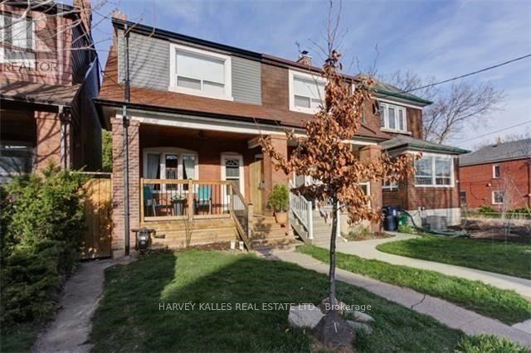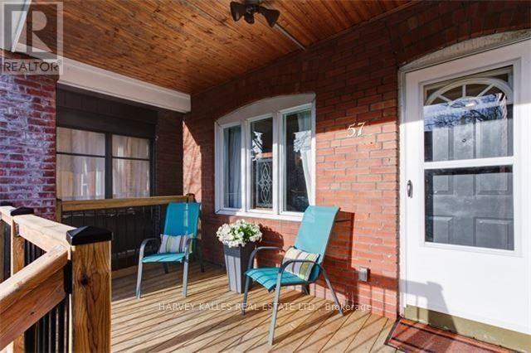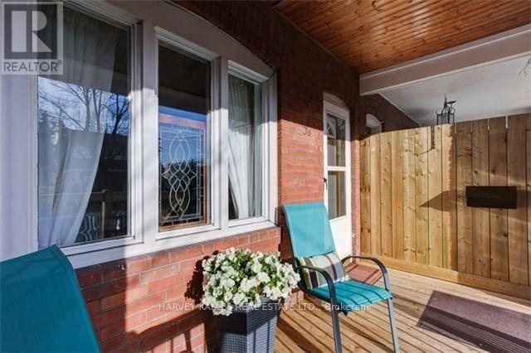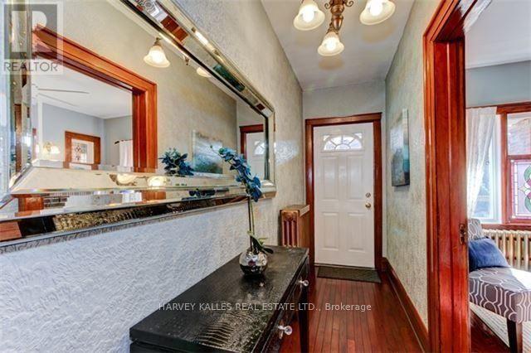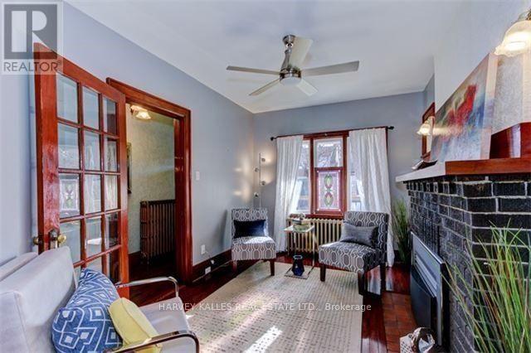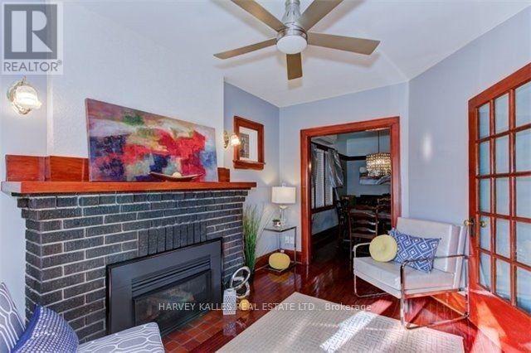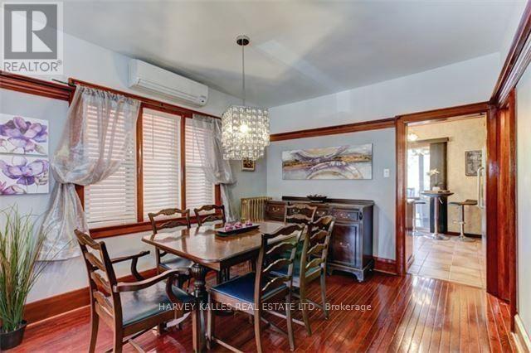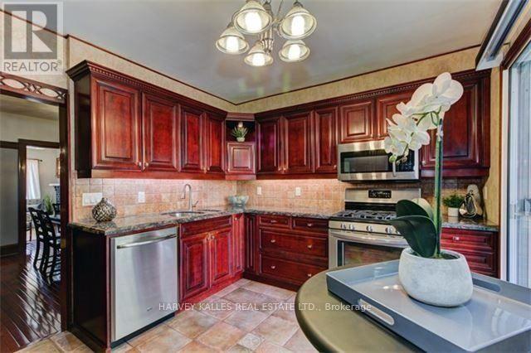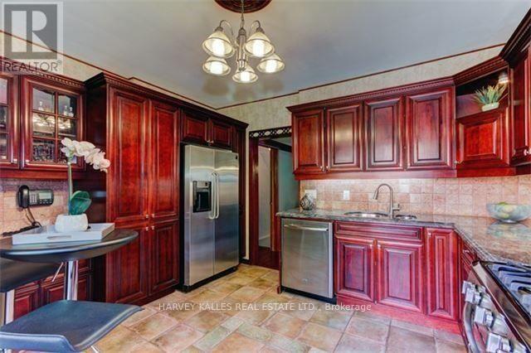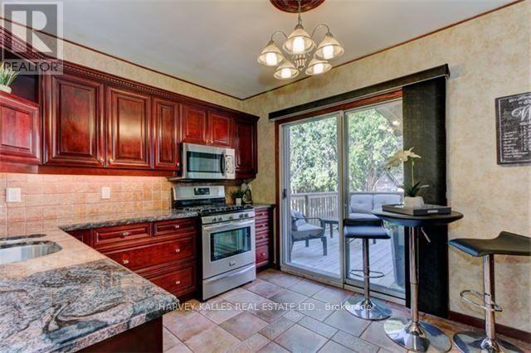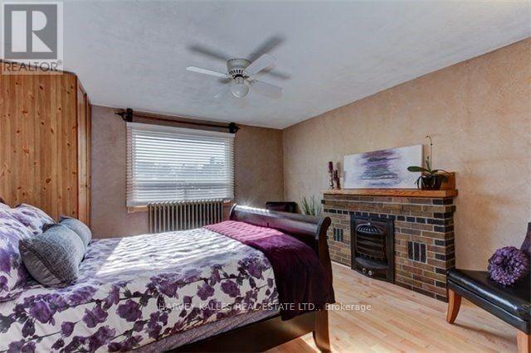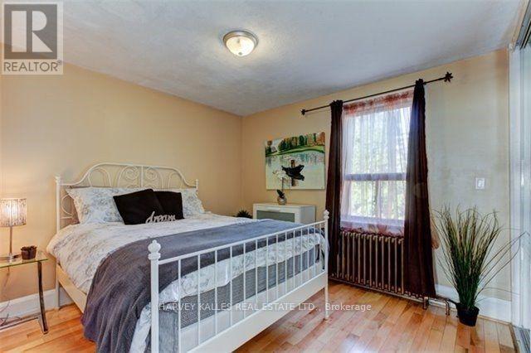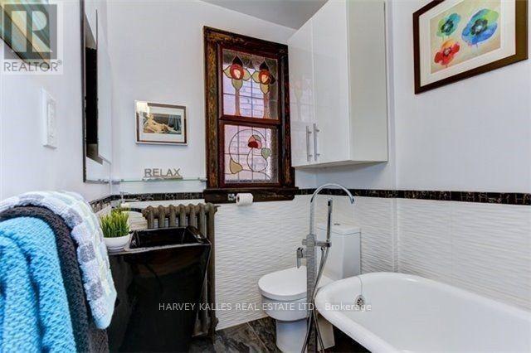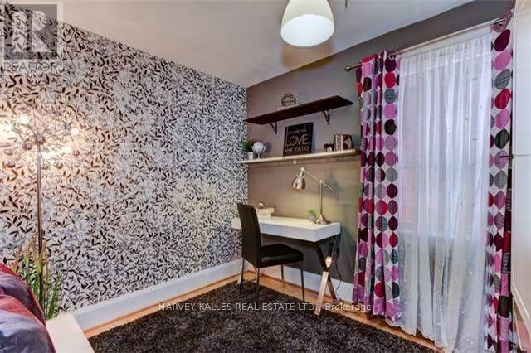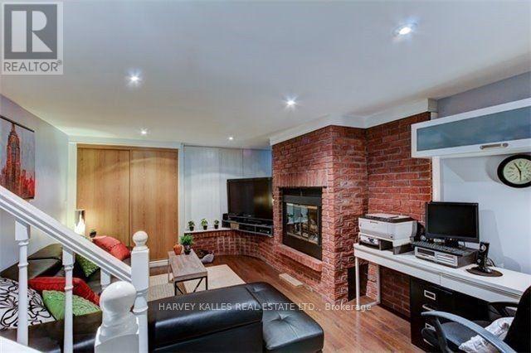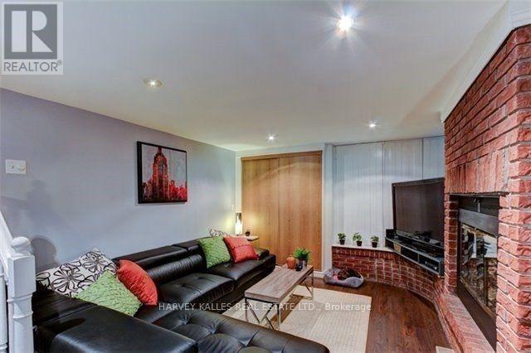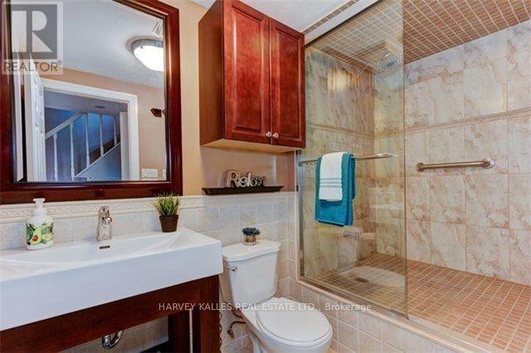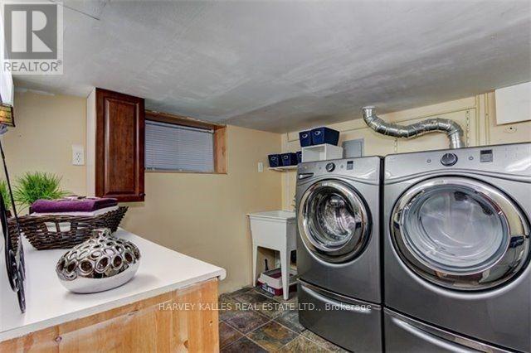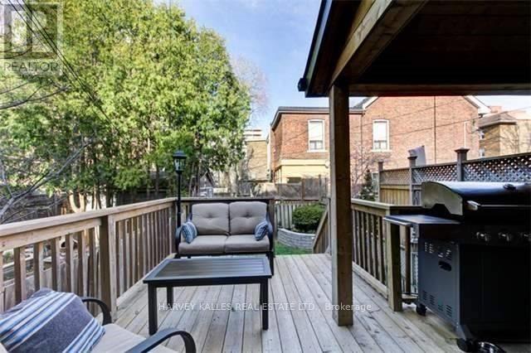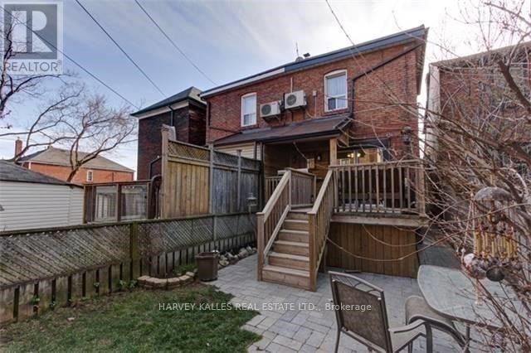57 Kenwood Avenue Toronto, Ontario M6C 2S1
$4,000 Monthly
Location! Location! Location! Impeccably maintained home in the heart of St. Clair West. Features include immaculate hardwood floors, cozy gas fireplaces, and a renovated gourmet kitchen. Two wall-unit A/C systems provide comfort throughout, with a brand new upstairs unit. The spacious basement offers excellent ceiling height and can easily function as a recreation area, childrens play space, home gym, or office. Walk out to a lush perennial garden and enjoy summer entertaining on the stunning deck with a gas BBQ line.Recent upgrades include a new furnace, new dishwasher and microwave (both approx. 1 year old), new upstairs toilet, and fireplaces that have been professionally checked.The current tenants have loved living here for the past 7 years during which they got married and welcomed two children. They're now moving to a home they purchased nearby that they've fallen in love with. A perfect home for families or couples starting out, in a welcoming neighbourhood. Street parking available with city permit. Just steps to TTC, shops, cafés, and local amenities. (id:61852)
Property Details
| MLS® Number | C12429492 |
| Property Type | Single Family |
| Neigbourhood | York |
| Community Name | Humewood-Cedarvale |
Building
| BathroomTotal | 2 |
| BedroomsAboveGround | 3 |
| BedroomsTotal | 3 |
| Appliances | Dishwasher, Dryer, Stove, Washer, Whirlpool, Refrigerator |
| BasementDevelopment | Finished |
| BasementType | N/a (finished) |
| ConstructionStyleAttachment | Semi-detached |
| CoolingType | Wall Unit |
| ExteriorFinish | Brick |
| FireplacePresent | Yes |
| FireplaceTotal | 2 |
| FlooringType | Hardwood |
| FoundationType | Unknown |
| HeatingFuel | Natural Gas |
| HeatingType | Radiant Heat |
| StoriesTotal | 2 |
| SizeInterior | 1100 - 1500 Sqft |
| Type | House |
| UtilityWater | Municipal Water |
Parking
| No Garage | |
| Street |
Land
| Acreage | No |
| Sewer | Sanitary Sewer |
| SizeDepth | 89 Ft ,3 In |
| SizeFrontage | 16 Ft ,7 In |
| SizeIrregular | 16.6 X 89.3 Ft |
| SizeTotalText | 16.6 X 89.3 Ft |
Rooms
| Level | Type | Length | Width | Dimensions |
|---|---|---|---|---|
| Second Level | Bedroom | 3.96 m | 3.96 m | 3.96 m x 3.96 m |
| Second Level | Bedroom 2 | 3.33 m | 3.02 m | 3.33 m x 3.02 m |
| Second Level | Bedroom 3 | 3.18 m | 2.31 m | 3.18 m x 2.31 m |
| Basement | Recreational, Games Room | 4.8 m | 3.84 m | 4.8 m x 3.84 m |
| Basement | Laundry Room | 3.73 m | 2.6 m | 3.73 m x 2.6 m |
| Basement | Utility Room | 1.57 m | 1.3 m | 1.57 m x 1.3 m |
| Main Level | Living Room | 4.14 m | 2.79 m | 4.14 m x 2.79 m |
| Main Level | Kitchen | 3.89 m | 3.05 m | 3.89 m x 3.05 m |
| Main Level | Dining Room | 3.58 m | 3.15 m | 3.58 m x 3.15 m |
Interested?
Contact us for more information
Daniella Gold
Salesperson
2145 Avenue Road
Toronto, Ontario M5M 4B2
