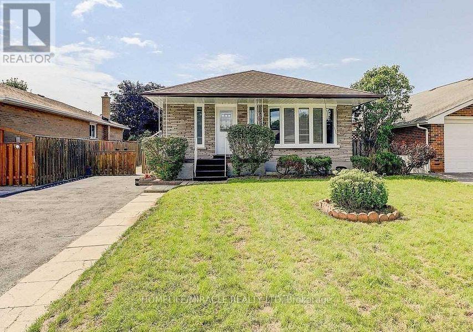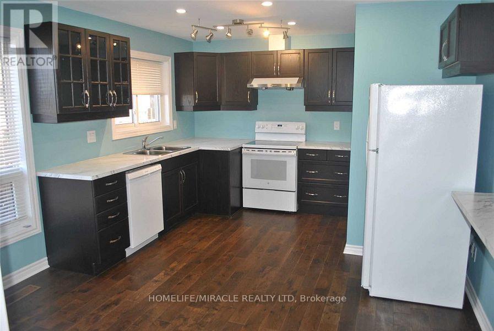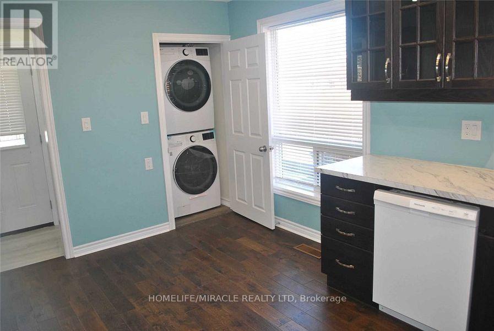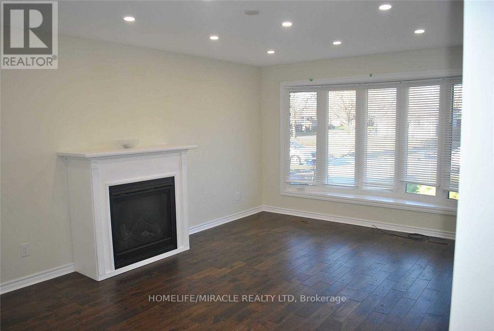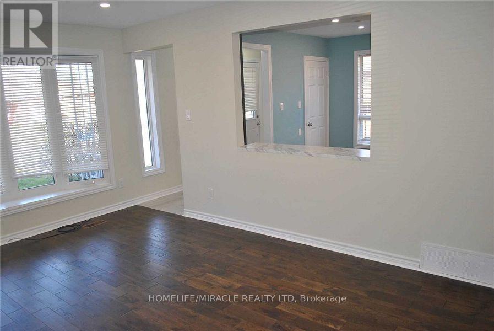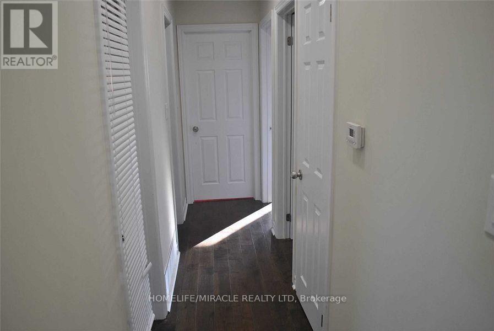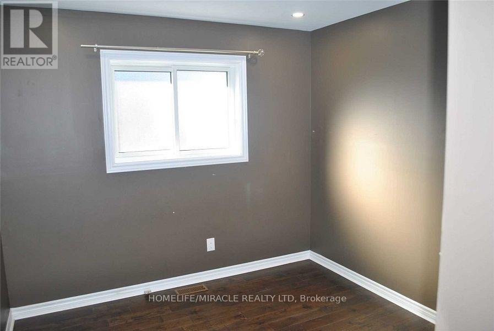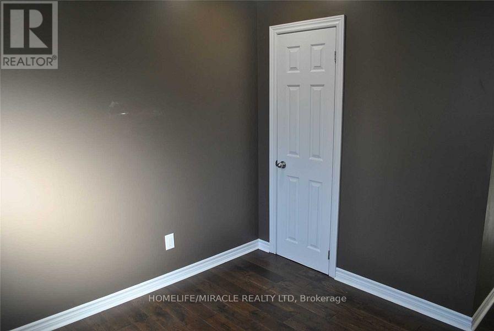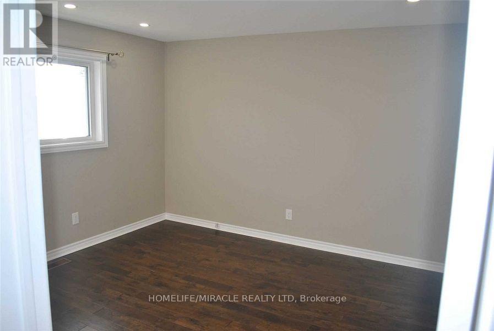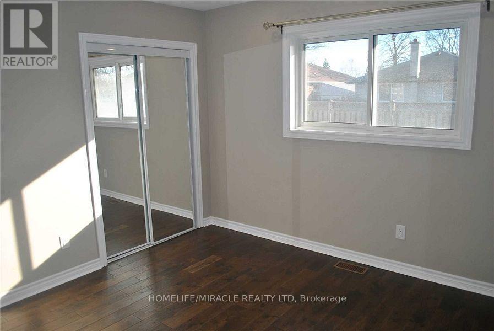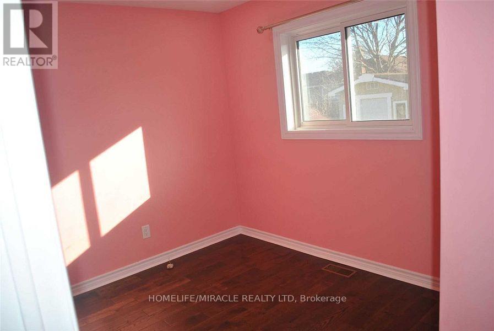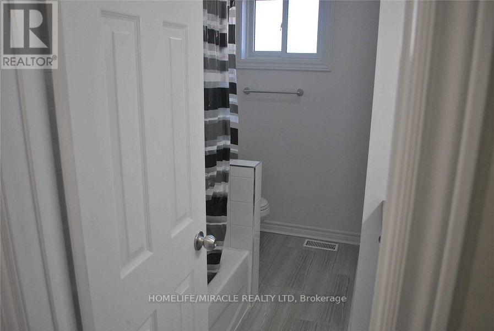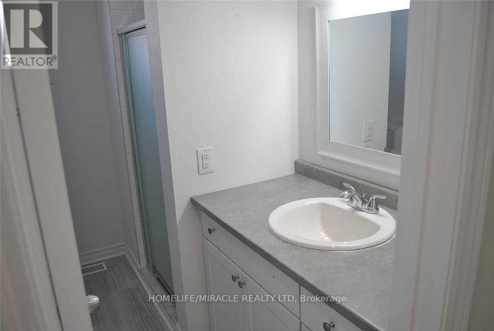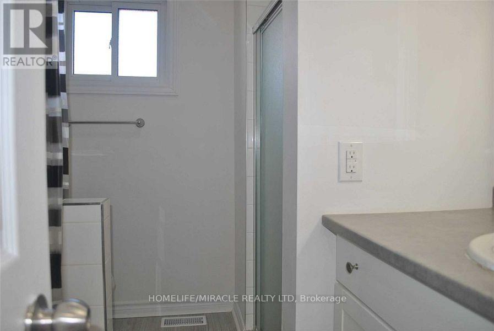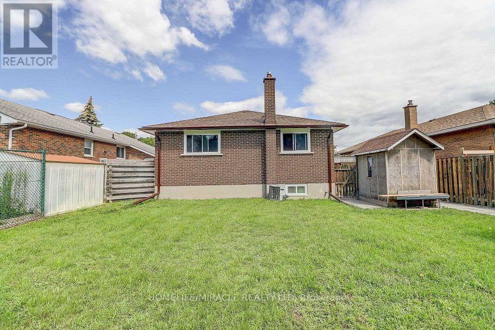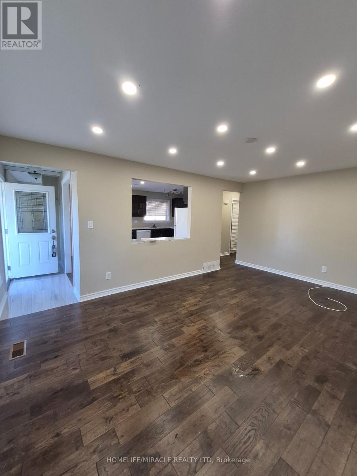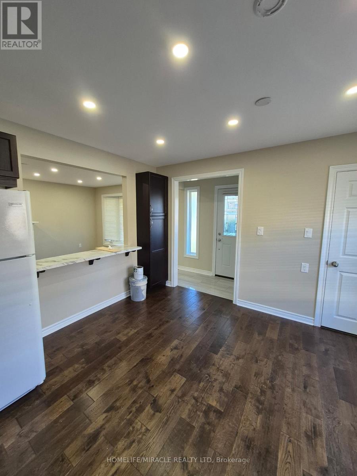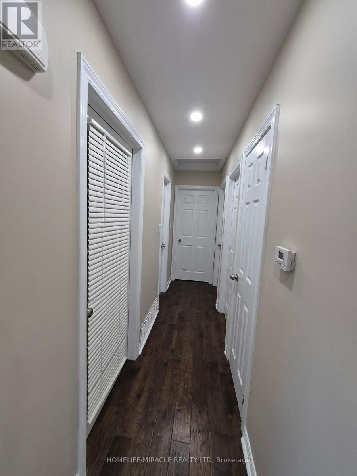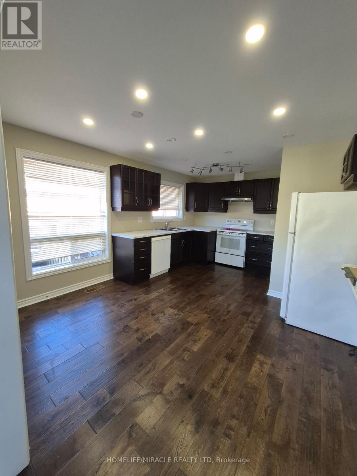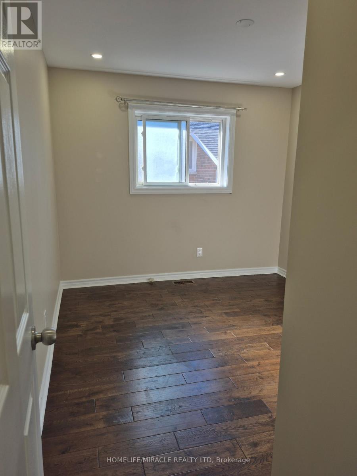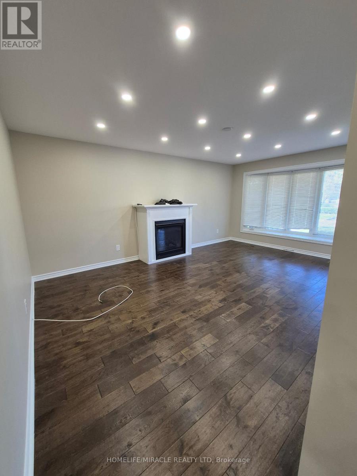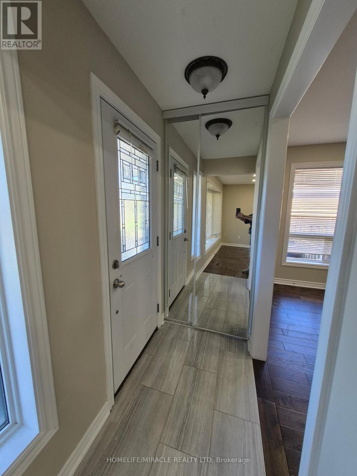57 Iroquois Avenue Oshawa, Ontario L1G 3X2
3 Bedroom
1 Bathroom
1100 - 1500 sqft
Bungalow
Central Air Conditioning
Forced Air
$2,400 Monthly
Welcome to one of the unique Bungalow in the area (Main Level) on a friendly quiet street in a great family neighborhood of Oshawa. Fully renovated, open concept living and kitchen. Spacious kitchen with B/I Appliances and plenty of cupboard space. Generous master bedroom with closet, other 2 good size bedrooms, Big Back yard and big large window makes the place so bright. Walking distance to public Transport/Park/Stores etc (id:61852)
Property Details
| MLS® Number | E12428207 |
| Property Type | Single Family |
| Neigbourhood | Samac |
| Community Name | Samac |
| ParkingSpaceTotal | 2 |
Building
| BathroomTotal | 1 |
| BedroomsAboveGround | 3 |
| BedroomsTotal | 3 |
| Appliances | Dryer, Stove, Washer, Refrigerator |
| ArchitecturalStyle | Bungalow |
| BasementType | None |
| ConstructionStyleAttachment | Detached |
| CoolingType | Central Air Conditioning |
| ExteriorFinish | Brick |
| FlooringType | Hardwood, Ceramic |
| FoundationType | Block |
| HeatingFuel | Natural Gas |
| HeatingType | Forced Air |
| StoriesTotal | 1 |
| SizeInterior | 1100 - 1500 Sqft |
| Type | House |
| UtilityWater | Municipal Water |
Parking
| No Garage |
Land
| Acreage | No |
| Sewer | Sanitary Sewer |
| SizeDepth | 112 Ft |
| SizeFrontage | 45 Ft |
| SizeIrregular | 45 X 112 Ft |
| SizeTotalText | 45 X 112 Ft |
Rooms
| Level | Type | Length | Width | Dimensions |
|---|---|---|---|---|
| Main Level | Living Room | 5.44 m | 3.7 m | 5.44 m x 3.7 m |
| Main Level | Kitchen | 6.32 m | 3 m | 6.32 m x 3 m |
| Main Level | Primary Bedroom | 3.72 m | 3.68 m | 3.72 m x 3.68 m |
| Main Level | Bedroom 2 | 3.68 m | 2.94 m | 3.68 m x 2.94 m |
| Main Level | Bedroom 3 | 3.7 m | 2.6 m | 3.7 m x 2.6 m |
| Main Level | Bathroom | 2.63 m | 2.18 m | 2.63 m x 2.18 m |
https://www.realtor.ca/real-estate/28916493/57-iroquois-avenue-oshawa-samac-samac
Interested?
Contact us for more information
Sachin Bhandari
Broker
Homelife/miracle Realty Ltd
22 Slan Avenue
Toronto, Ontario M1G 3B2
22 Slan Avenue
Toronto, Ontario M1G 3B2
