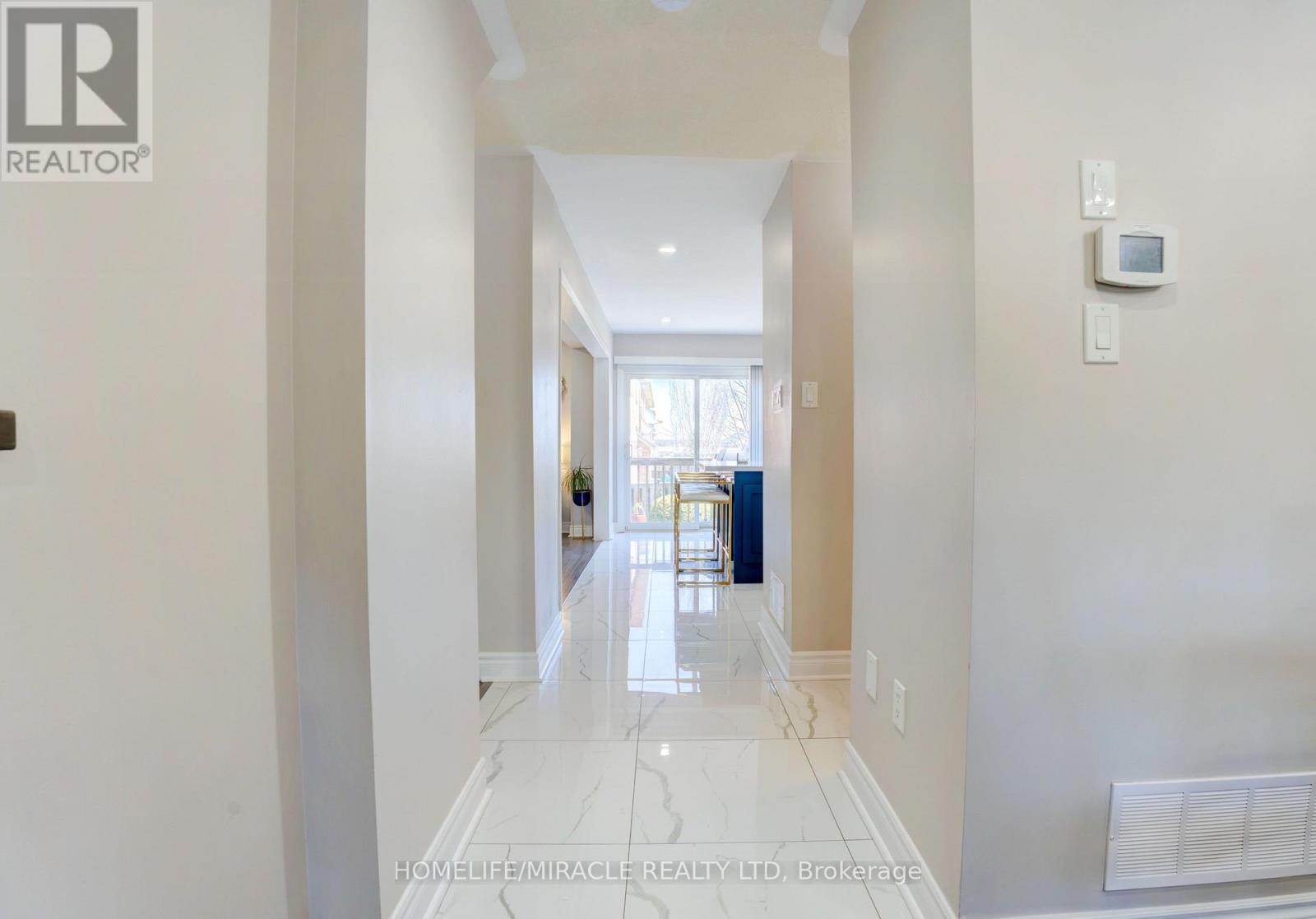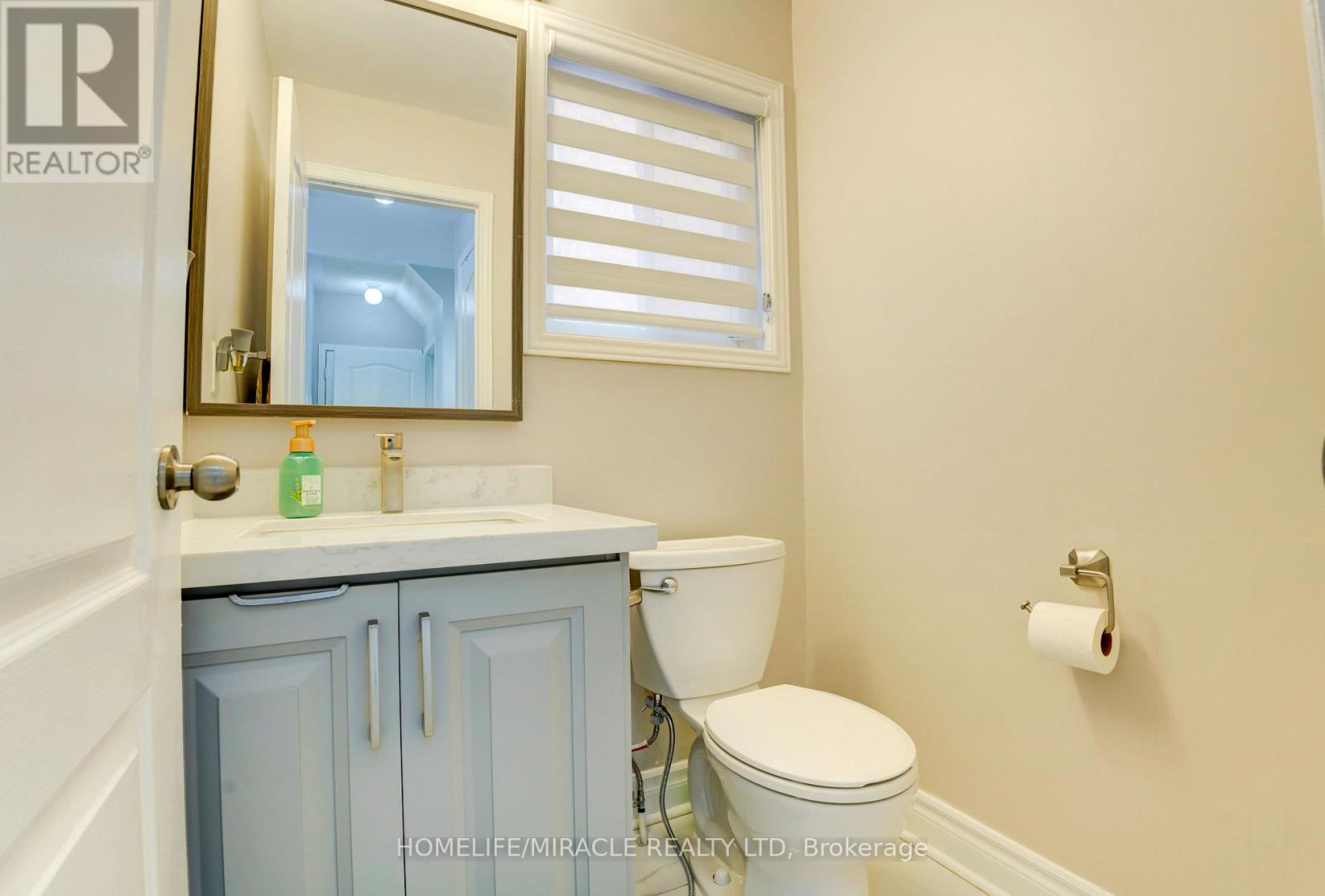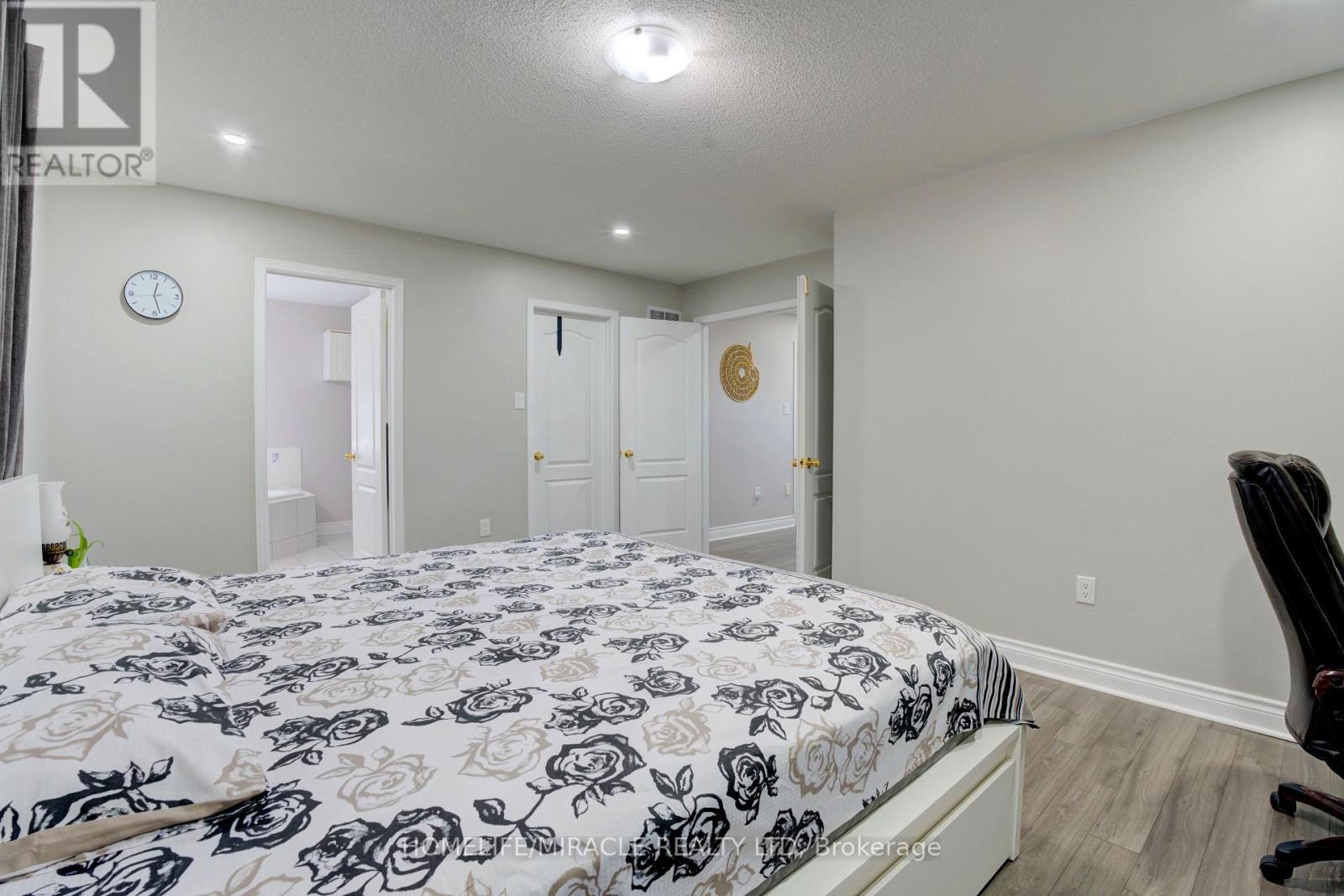57 Hollier Drive Ajax, Ontario L1Z 2A4
$1,179,000
Fully Upgraded House, Excellent Location, facing Park, Open Concept Layout With Lots Of Windows. Large Family Room W/Gas Fire Place, Fully renovated Kitchen with center Island, pot lights, Upgraded washrooms. Professionally Finished Basement with side Entrance. Your Client wont disappoint. (id:61852)
Property Details
| MLS® Number | E12127864 |
| Property Type | Single Family |
| Community Name | Northeast Ajax |
| ParkingSpaceTotal | 4 |
Building
| BathroomTotal | 4 |
| BedroomsAboveGround | 4 |
| BedroomsBelowGround | 1 |
| BedroomsTotal | 5 |
| Amenities | Fireplace(s) |
| Appliances | Dishwasher, Dryer, Stove, Washer, Window Coverings, Refrigerator |
| BasementDevelopment | Finished |
| BasementFeatures | Separate Entrance |
| BasementType | N/a (finished) |
| ConstructionStyleAttachment | Detached |
| CoolingType | Central Air Conditioning |
| ExteriorFinish | Brick |
| FireplacePresent | Yes |
| FlooringType | Laminate, Carpeted |
| FoundationType | Concrete |
| HalfBathTotal | 1 |
| HeatingFuel | Natural Gas |
| HeatingType | Forced Air |
| StoriesTotal | 2 |
| SizeInterior | 2000 - 2500 Sqft |
| Type | House |
| UtilityWater | Municipal Water |
Parking
| Attached Garage | |
| Garage |
Land
| Acreage | No |
| Sewer | Sanitary Sewer |
| SizeDepth | 85 Ft |
| SizeFrontage | 34 Ft |
| SizeIrregular | 34 X 85 Ft |
| SizeTotalText | 34 X 85 Ft |
| ZoningDescription | R1-e, R1-d |
Rooms
| Level | Type | Length | Width | Dimensions |
|---|---|---|---|---|
| Second Level | Primary Bedroom | 4.93 m | 3.65 m | 4.93 m x 3.65 m |
| Second Level | Bedroom 2 | 3.38 m | 2.94 m | 3.38 m x 2.94 m |
| Second Level | Bedroom 3 | 3.9 m | 2.76 m | 3.9 m x 2.76 m |
| Second Level | Bedroom 4 | 2.74 m | 2.74 m | 2.74 m x 2.74 m |
| Main Level | Living Room | 6.95 m | 3.44 m | 6.95 m x 3.44 m |
| Main Level | Dining Room | 6.95 m | 3.44 m | 6.95 m x 3.44 m |
| Main Level | Family Room | 4.61 m | 3.99 m | 4.61 m x 3.99 m |
| Main Level | Kitchen | 4.61 m | 3.99 m | 4.61 m x 3.99 m |
https://www.realtor.ca/real-estate/28267937/57-hollier-drive-ajax-northeast-ajax-northeast-ajax
Interested?
Contact us for more information
Mazhar Hussain
Broker
22 Slan Avenue
Toronto, Ontario M1G 3B2













































