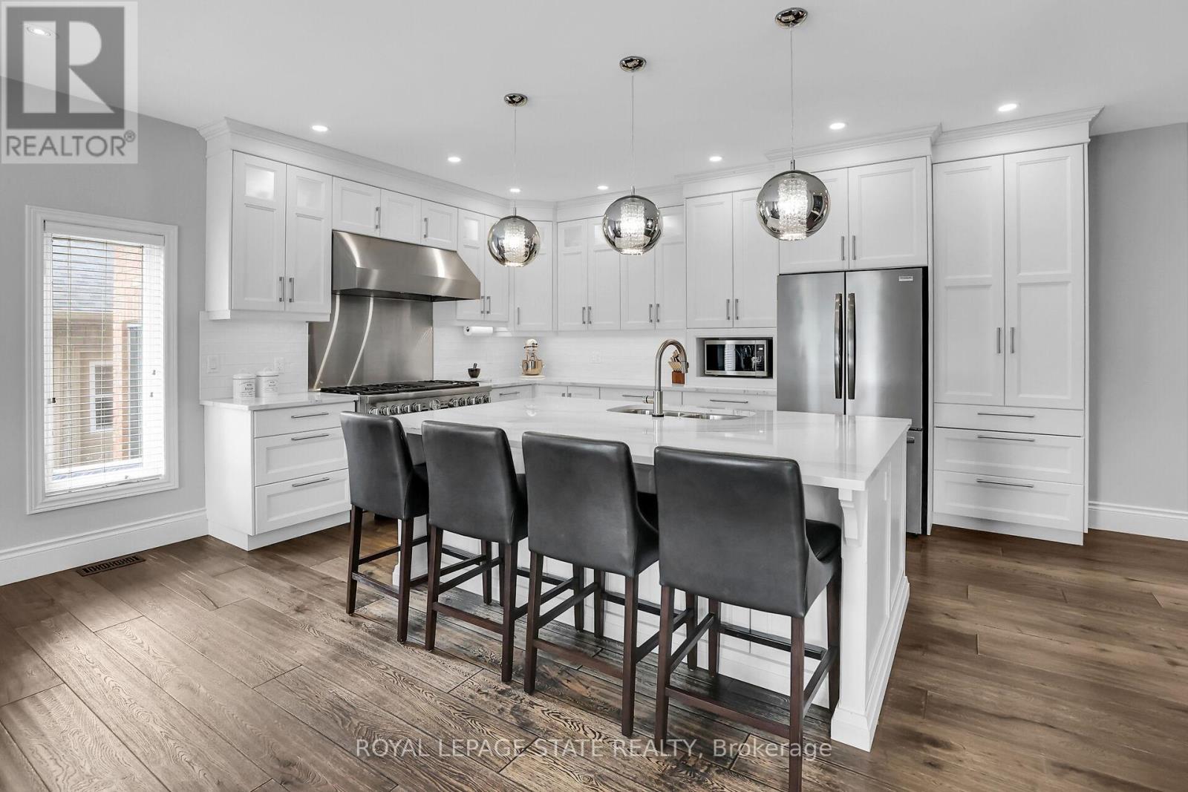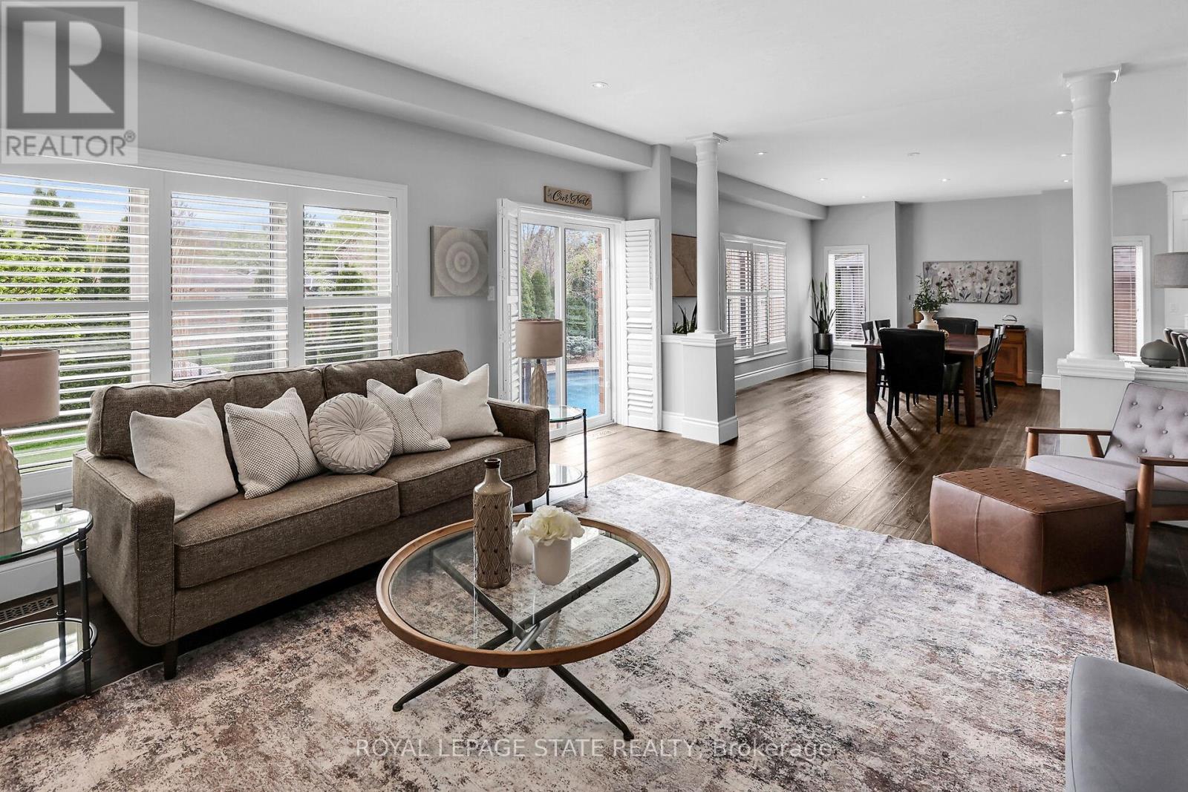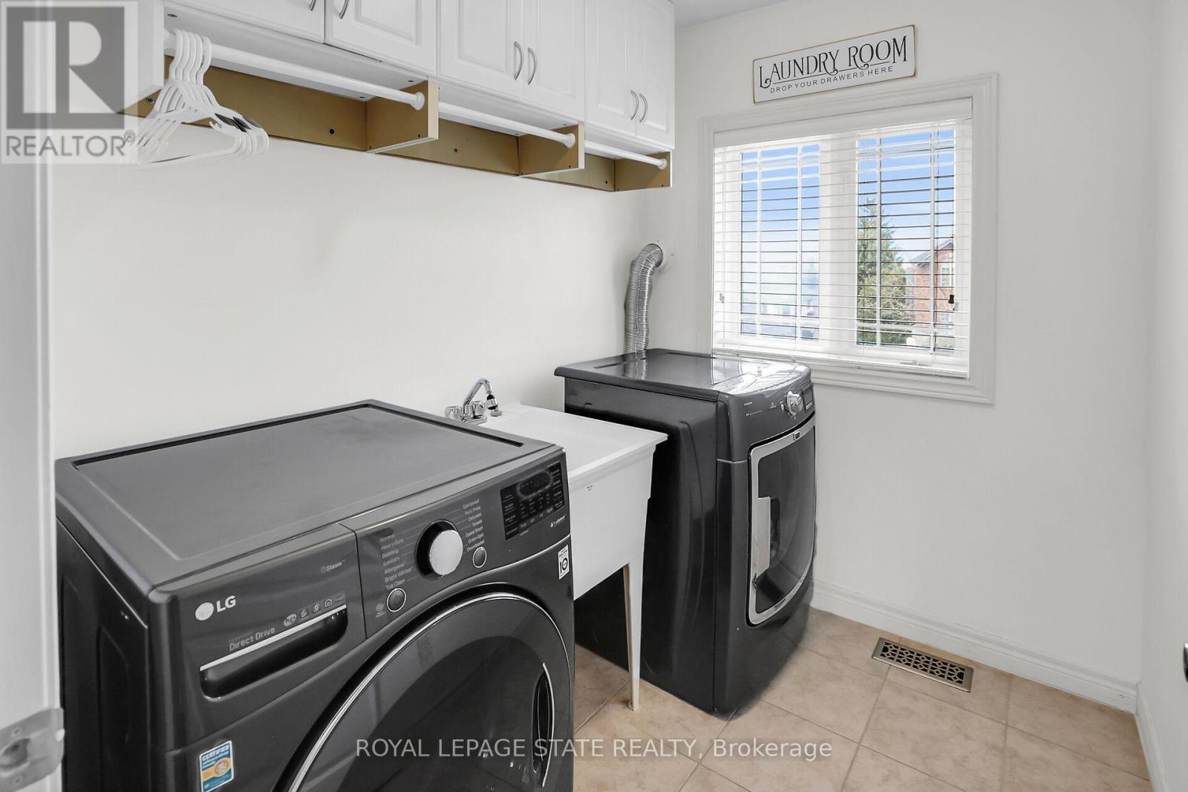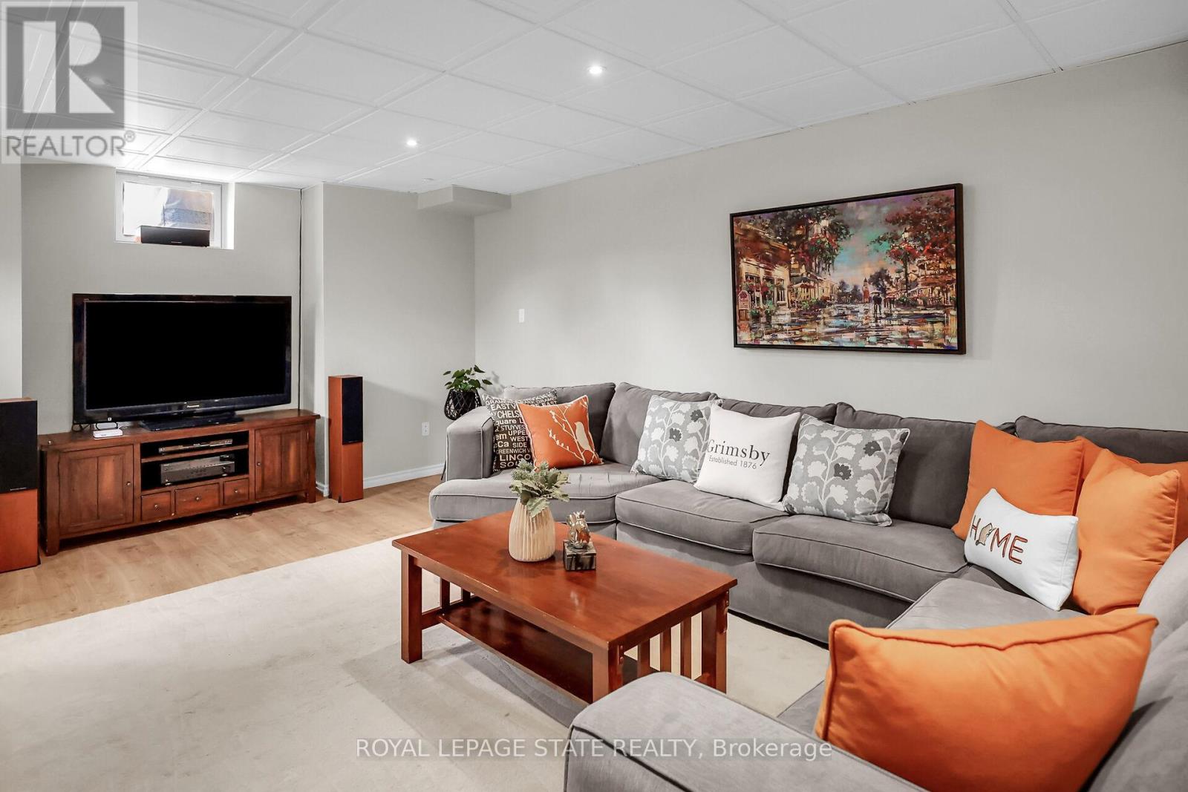57 Gage Street Grimsby, Ontario L3M 3Y7
$1,449,900
RARE TRIPLE GARAGE | FULLY UPDATED FAMILY HOME WITH POOL & POOL HOUSE- Dont miss this exceptional opportunity to own a rarely available triple garage home, set on an expansive 68.9 x 104 ft lot in a sought-after neighbourhood, this home blends luxury, functionality, and family-friendly featuresperfect for entertaining or relaxing in style. Step into the foyer and immediately feel at home. The custom-built mudroom with extensive cabinetry offers a practical yet elegant entryway, ideal for keeping everyday life organized. The main level impresses with 9-foot ceilings, rich wide plank, hand-scraped hardwood flooring, and a fully renovated open-concept kitchen featuring high-end cabinetry with dovetail drawers, solid surface countertops, large island, built-in beverage station, and stainless steel appliances, all seamlessly connected to a bright dining area and a welcoming family room with gas fireplace. The main floor also includes a stylishly updated powder room. Walk through the patio doors to your private backyard oasis, perfect for summer entertaining. Enjoy a heated saltwater inground pool with diving board, a spacious patio, and a pool house complete with a half-bath and bar areathe ultimate space for hosting. Inside the solid oak staircase leads upstairs to an expansive landing and convenient upper-level laundry. Three spacious bedrooms share a 4-piece bath, while the primary suite offers a walk-in closet, custom built-ins, and a private 4-piece ensuite. The fully finished basement adds even more versatile living space in the large recreation room with large windows, a second gas fireplace, a freshly painted 3-piece bath, a cold cellar, and a utility room with built-in shelving. One of the standout features of this home is the rare 3-car wide garage, including a tandem bay with drive-through access to the backyard ideal for car enthusiasts, hobbyists, or for extra storage. Located just minutes from the highway and the newly renovated Peach King Centre. (id:61852)
Property Details
| MLS® Number | X12137061 |
| Property Type | Single Family |
| Neigbourhood | Grimsby-on-the-Lake |
| Community Name | 541 - Grimsby West |
| AmenitiesNearBy | Park, Place Of Worship |
| CommunityFeatures | Community Centre, School Bus |
| EquipmentType | None |
| ParkingSpaceTotal | 9 |
| PoolType | Inground Pool |
| RentalEquipmentType | None |
| Structure | Patio(s), Shed |
Building
| BathroomTotal | 4 |
| BedroomsAboveGround | 4 |
| BedroomsTotal | 4 |
| Age | 16 To 30 Years |
| Amenities | Fireplace(s) |
| Appliances | Garage Door Opener Remote(s), Dryer, Oven, Stove, Washer, Window Coverings, Refrigerator |
| BasementDevelopment | Finished |
| BasementType | Full (finished) |
| ConstructionStyleAttachment | Detached |
| CoolingType | Central Air Conditioning |
| ExteriorFinish | Brick, Vinyl Siding |
| FireplacePresent | Yes |
| FireplaceTotal | 2 |
| FoundationType | Poured Concrete |
| HalfBathTotal | 1 |
| HeatingFuel | Natural Gas |
| HeatingType | Forced Air |
| StoriesTotal | 2 |
| SizeInterior | 2000 - 2500 Sqft |
| Type | House |
| UtilityWater | Municipal Water |
Parking
| Attached Garage | |
| Garage |
Land
| Acreage | No |
| FenceType | Fenced Yard |
| LandAmenities | Park, Place Of Worship |
| LandscapeFeatures | Landscaped |
| Sewer | Sanitary Sewer |
| SizeDepth | 104 Ft |
| SizeFrontage | 68 Ft ,10 In |
| SizeIrregular | 68.9 X 104 Ft |
| SizeTotalText | 68.9 X 104 Ft |
Rooms
| Level | Type | Length | Width | Dimensions |
|---|---|---|---|---|
| Second Level | Primary Bedroom | 4 m | 4.9 m | 4 m x 4.9 m |
| Second Level | Bedroom 2 | 3.2 m | 3.5 m | 3.2 m x 3.5 m |
| Second Level | Bedroom 3 | 3.2 m | 4 m | 3.2 m x 4 m |
| Second Level | Bedroom 4 | 3.4 m | 3.7 m | 3.4 m x 3.7 m |
| Second Level | Laundry Room | 2.3 m | 1.8 m | 2.3 m x 1.8 m |
| Basement | Utility Room | 5.5 m | 3 m | 5.5 m x 3 m |
| Basement | Other | 3.1 m | 2.1 m | 3.1 m x 2.1 m |
| Basement | Cold Room | 4.8 m | 1.4 m | 4.8 m x 1.4 m |
| Basement | Recreational, Games Room | 11 m | 4.4 m | 11 m x 4.4 m |
| Main Level | Mud Room | 3 m | 3.4 m | 3 m x 3.4 m |
| Main Level | Kitchen | 6.4 m | 3.1 m | 6.4 m x 3.1 m |
| Main Level | Dining Room | 5.6 m | 4.6 m | 5.6 m x 4.6 m |
| Main Level | Living Room | 5.2 m | 4.6 m | 5.2 m x 4.6 m |
https://www.realtor.ca/real-estate/28288553/57-gage-street-grimsby-grimsby-west-541-grimsby-west
Interested?
Contact us for more information
Jason Christopher Jacobs
Salesperson
115 Highway 8 #102
Stoney Creek, Ontario L8G 1C1


















































