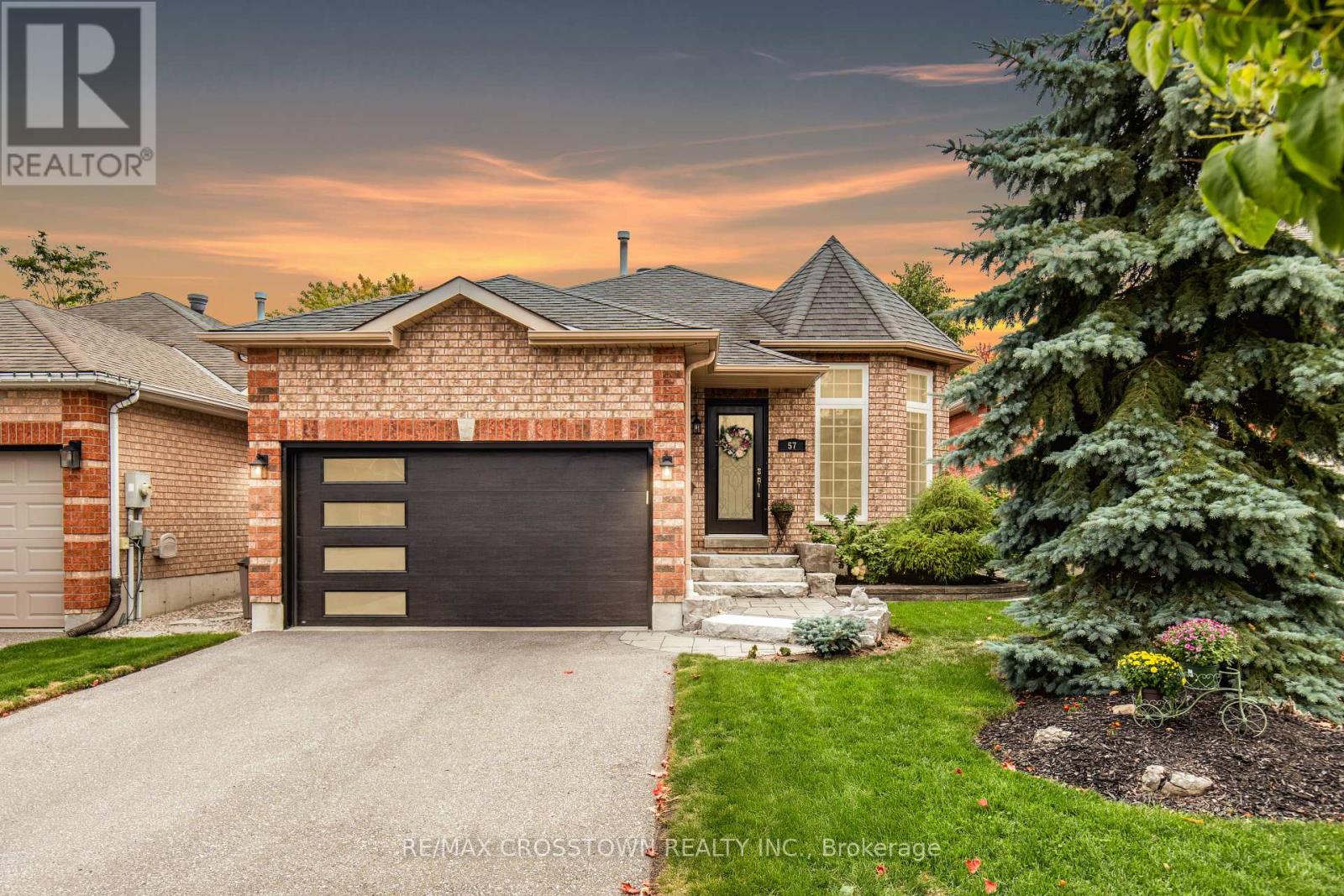57 Forest Dale Drive Barrie, Ontario L4M 6M9
$800,000
Welcome to 57 Forest Dale Drive in North Barrie. This fully finished raised bungalow offers nearly 2,800 sq. ft. of contemporary, family-friendly living space tucked in a quiet, sought-after neighbourhood close to all amenities. The main level features updated flooring (2019), renovated 4-piece bathroom (2022) and a bright, spacious eat-in kitchen complete with quartz countertops, stylish shiplap accents, newer stainless steel appliances, and a walkout to the private backyard deck. The lower level is fully finished with abundant space for family movie nights, entertaining, or extended guest stays, complete with an additional bedroom and 4-piece bathroom. The exterior is beautifully landscaped and fully fenced, with mature trees, armour stone, and a new deck (2024), as well as a freshly levelled yard with new sod and walkways (2024). Tens of Thousands in Significant updates completed by licensed professionals over the past few years offer peace of mind, including a furnace (2020), humidifier (2020), new garage door (2022), new windows and doors (2020-2021), upgraded insulation (2020), paved driveway (2021), new fencing and gates (2024), masonry improvements (2024), and professional duct cleaning (2024). Located within walking distance to schools, parks, and the East Bayfield Community Centre, and just minutes to shopping, golfing and dining along Bayfield Street and at North Barrie Crossing this immaculate home is move-in ready and perfectly situated for modern care-free living. (id:61852)
Property Details
| MLS® Number | S12414741 |
| Property Type | Single Family |
| Community Name | Little Lake |
| AmenitiesNearBy | Hospital, Golf Nearby, Public Transit, Schools |
| CommunityFeatures | Community Centre |
| EquipmentType | Water Heater, Water Softener |
| ParkingSpaceTotal | 3 |
| RentalEquipmentType | Water Heater, Water Softener |
| Structure | Deck, Shed |
Building
| BathroomTotal | 2 |
| BedroomsAboveGround | 3 |
| BedroomsBelowGround | 1 |
| BedroomsTotal | 4 |
| Age | 16 To 30 Years |
| Appliances | Garage Door Opener Remote(s), Water Heater, Water Softener, Dishwasher, Dryer, Garage Door Opener, Microwave, Stove, Washer, Window Coverings, Refrigerator |
| ArchitecturalStyle | Raised Bungalow |
| BasementDevelopment | Finished |
| BasementType | Full (finished) |
| ConstructionStatus | Insulation Upgraded |
| ConstructionStyleAttachment | Detached |
| CoolingType | Central Air Conditioning |
| ExteriorFinish | Brick |
| FoundationType | Poured Concrete |
| HeatingFuel | Natural Gas |
| HeatingType | Forced Air |
| StoriesTotal | 1 |
| SizeInterior | 1100 - 1500 Sqft |
| Type | House |
| UtilityWater | Municipal Water |
Parking
| Attached Garage | |
| No Garage |
Land
| Acreage | No |
| FenceType | Fenced Yard |
| LandAmenities | Hospital, Golf Nearby, Public Transit, Schools |
| LandscapeFeatures | Landscaped |
| Sewer | Sanitary Sewer |
| SizeDepth | 114 Ft ,10 In |
| SizeFrontage | 39 Ft ,4 In |
| SizeIrregular | 39.4 X 114.9 Ft |
| SizeTotalText | 39.4 X 114.9 Ft|under 1/2 Acre |
| ZoningDescription | Res |
Rooms
| Level | Type | Length | Width | Dimensions |
|---|---|---|---|---|
| Lower Level | Bedroom | 3.45 m | 2.97 m | 3.45 m x 2.97 m |
| Lower Level | Bathroom | 2.28 m | 1.49 m | 2.28 m x 1.49 m |
| Lower Level | Laundry Room | 4.06 m | 2.61 m | 4.06 m x 2.61 m |
| Lower Level | Other | 3.58 m | 2.59 m | 3.58 m x 2.59 m |
| Lower Level | Family Room | 5.96 m | 4.08 m | 5.96 m x 4.08 m |
| Lower Level | Games Room | 4.08 m | 1.77 m | 4.08 m x 1.77 m |
| Lower Level | Office | 4.29 m | 3.42 m | 4.29 m x 3.42 m |
| Main Level | Kitchen | 5.13 m | 4.49 m | 5.13 m x 4.49 m |
| Main Level | Living Room | 7.39 m | 3.63 m | 7.39 m x 3.63 m |
| Main Level | Primary Bedroom | 4.08 m | 3.63 m | 4.08 m x 3.63 m |
| Main Level | Bedroom | 3.22 m | 3.02 m | 3.22 m x 3.02 m |
| Main Level | Bedroom | 3.04 m | 2.94 m | 3.04 m x 2.94 m |
| Main Level | Bathroom | 2.51 m | 1.42 m | 2.51 m x 1.42 m |
https://www.realtor.ca/real-estate/28887272/57-forest-dale-drive-barrie-little-lake-little-lake
Interested?
Contact us for more information
Jackie Jones
Broker
566 Bryne Drive Unit B1, 105880 &105965
Barrie, Ontario L4N 9P6















































