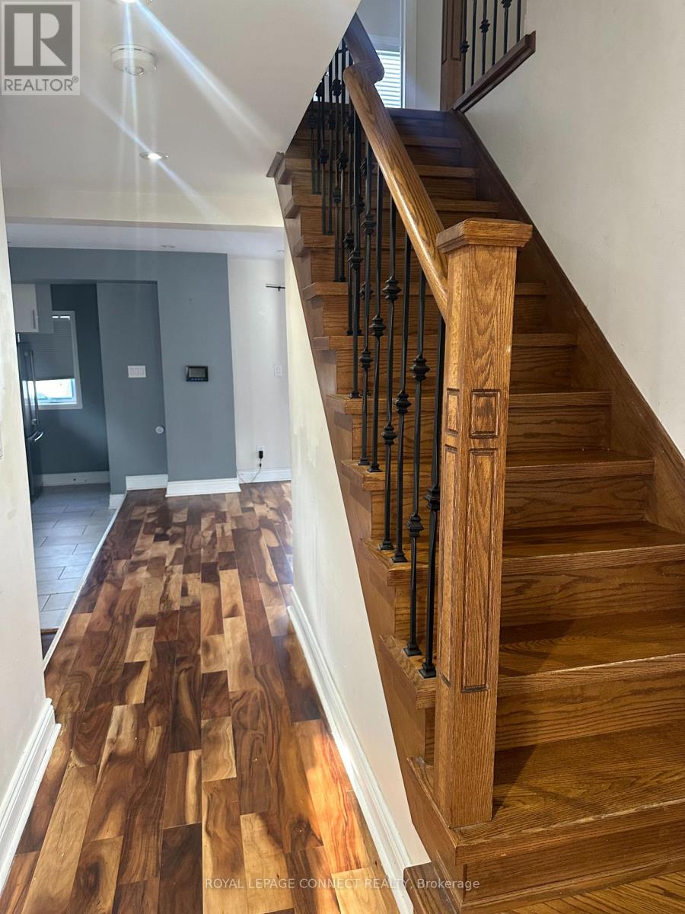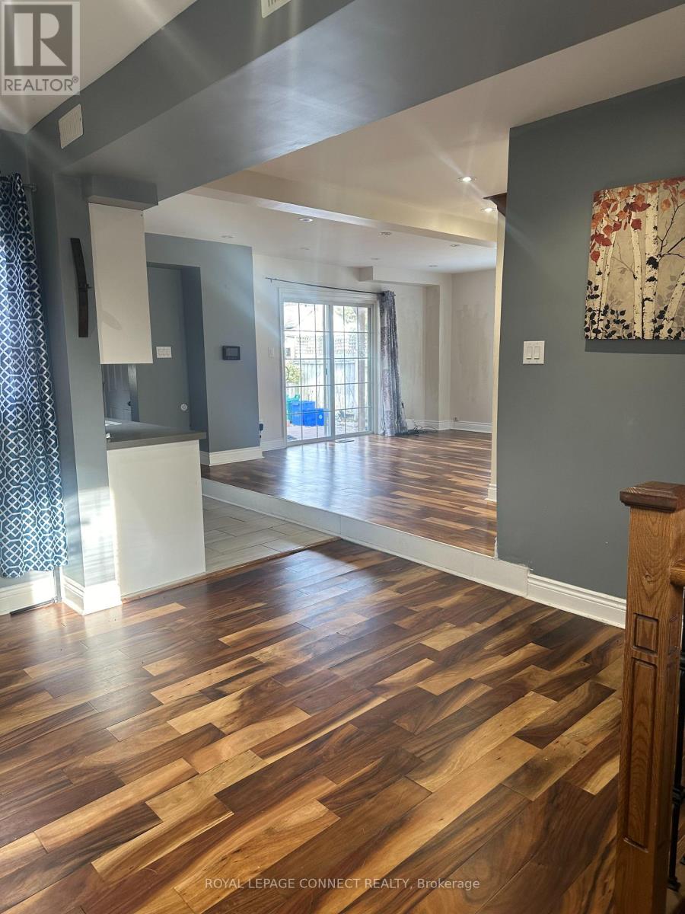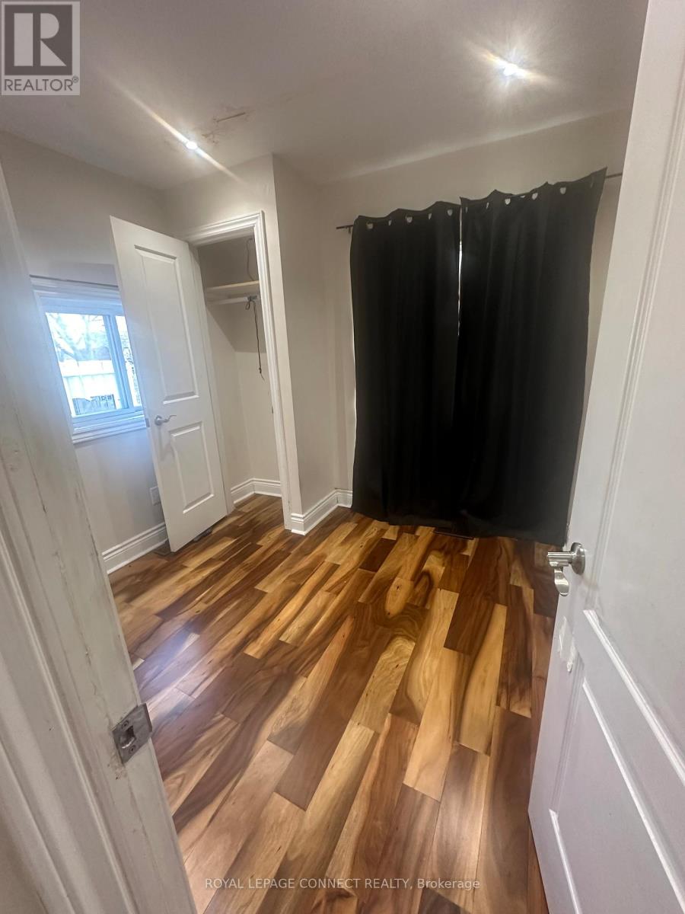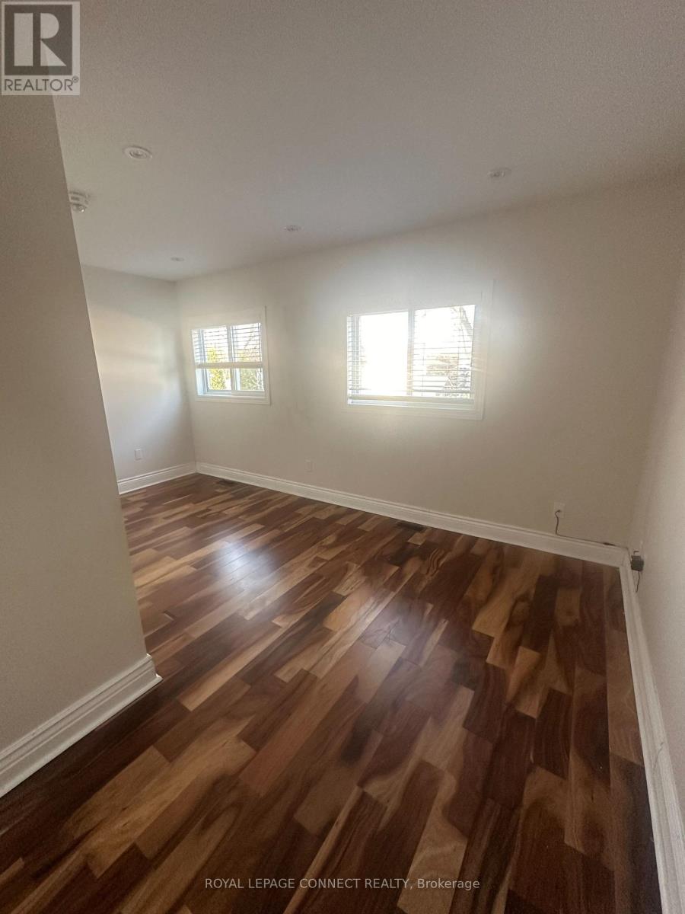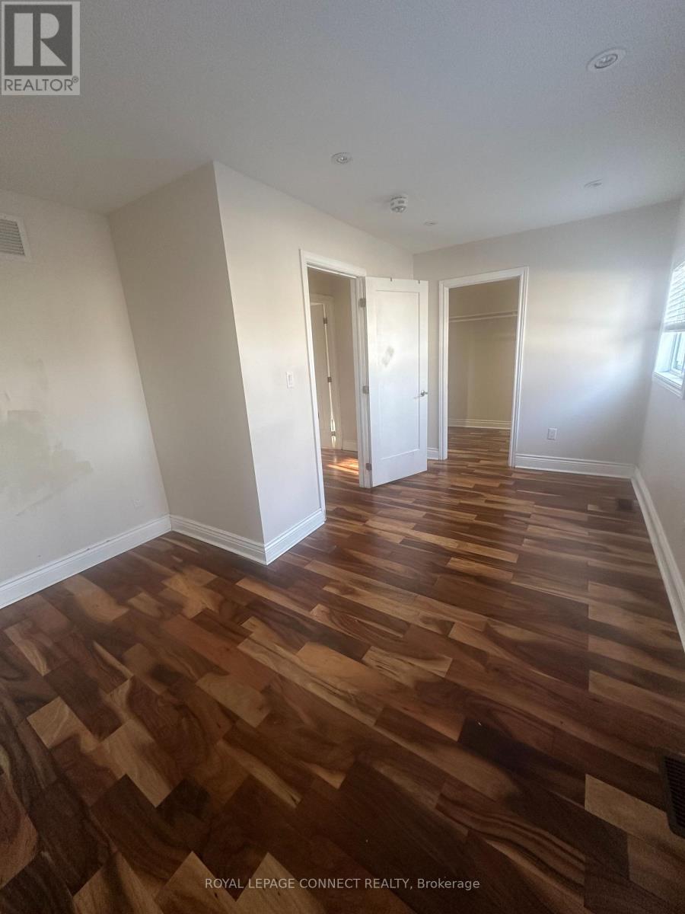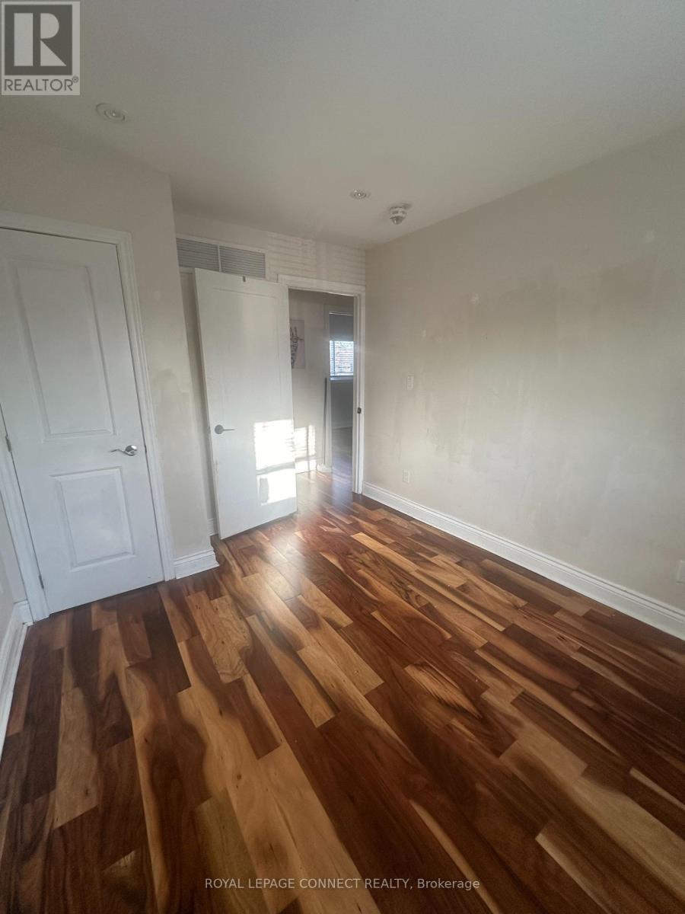57 Fernhill Boulevard Oshawa, Ontario L1J 5J1
$3,000 Monthly
Charming Friendly neighborhood, walking distance to Oshawa shopping, several schools close by, church, public transit at door, 401, 412. Home has S.S Appliances, Galley Kitchen off Living room. Master suite over looks back yard with large walk in closet, lots of storage. Large upgraded bathroom with tub and ceramic flooring. 2nd Bedroom nice size with closet over looking front Yard, 3rd bedroom on main floor is cozy with laminate flooring. Easy access to huge backyard for your enjoyment with Gazebo, Patio furniture, firepit and BBQ for you to entertain family & friends, with 4 parking spots. Sunroom can be used as office or 4th bedroom, home equipped with front door camera. (id:61852)
Property Details
| MLS® Number | E12082371 |
| Property Type | Single Family |
| Neigbourhood | McLaughlin |
| Community Name | McLaughlin |
| AmenitiesNearBy | Hospital, Park, Place Of Worship, Public Transit, Schools |
| Features | Flat Site, Dry, Carpet Free, Gazebo |
| ParkingSpaceTotal | 4 |
| Structure | Shed |
Building
| BathroomTotal | 2 |
| BedroomsAboveGround | 3 |
| BedroomsTotal | 3 |
| Age | 31 To 50 Years |
| Appliances | Water Heater |
| BasementType | Full |
| ConstructionStyleAttachment | Detached |
| CoolingType | Central Air Conditioning |
| ExteriorFinish | Brick, Stucco |
| FireProtection | Alarm System, Smoke Detectors |
| FlooringType | Laminate, Ceramic, Tile |
| FoundationType | Concrete |
| HeatingFuel | Natural Gas |
| HeatingType | Forced Air |
| StoriesTotal | 2 |
| SizeInterior | 700 - 1100 Sqft |
| Type | House |
| UtilityWater | Municipal Water, Unknown |
Parking
| No Garage |
Land
| Acreage | No |
| FenceType | Fenced Yard |
| LandAmenities | Hospital, Park, Place Of Worship, Public Transit, Schools |
| Sewer | Sanitary Sewer |
| SizeDepth | 133 Ft |
| SizeFrontage | 40 Ft |
| SizeIrregular | 40 X 133 Ft |
| SizeTotalText | 40 X 133 Ft|1/2 - 1.99 Acres |
Rooms
| Level | Type | Length | Width | Dimensions |
|---|---|---|---|---|
| Second Level | Primary Bedroom | 6.76 m | 3.53 m | 6.76 m x 3.53 m |
| Second Level | Bedroom 2 | 3.5 m | 2.92 m | 3.5 m x 2.92 m |
| Main Level | Living Room | 5.15 m | 2.71 m | 5.15 m x 2.71 m |
| Main Level | Kitchen | 4.29 m | 1.5 m | 4.29 m x 1.5 m |
| Main Level | Dining Room | 1.43 m | 4.48 m | 1.43 m x 4.48 m |
| Main Level | Bedroom | 2.71 m | 2.17 m | 2.71 m x 2.17 m |
| Main Level | Sunroom | 3.62 m | 2.52 m | 3.62 m x 2.52 m |
Utilities
| Cable | Installed |
| Electricity | Available |
| Sewer | Available |
https://www.realtor.ca/real-estate/28166804/57-fernhill-boulevard-oshawa-mclaughlin-mclaughlin
Interested?
Contact us for more information
Heather Dawn Elaine Alexander
Broker
335 Bayly Street West
Ajax, Ontario L1S 6M2






