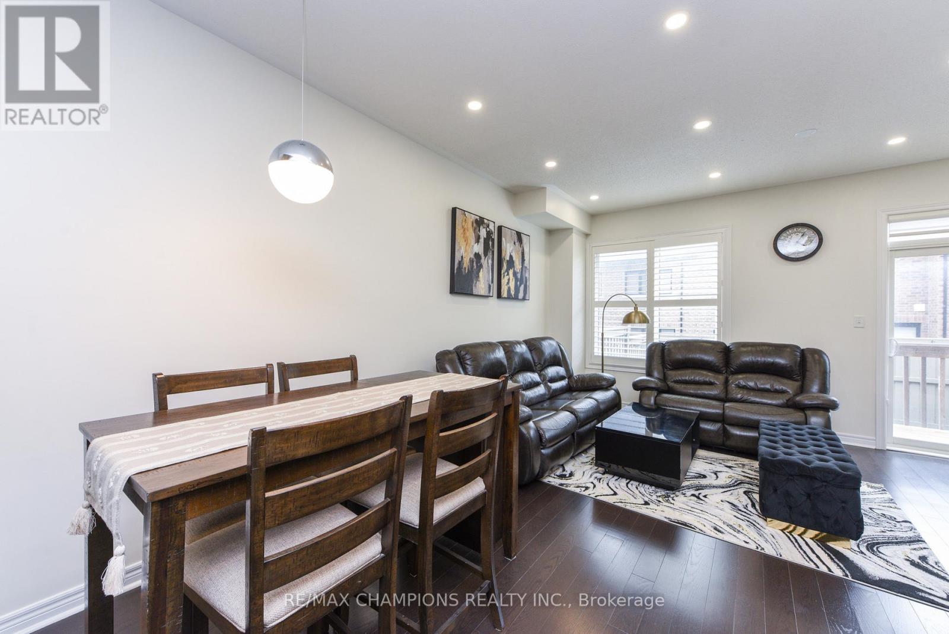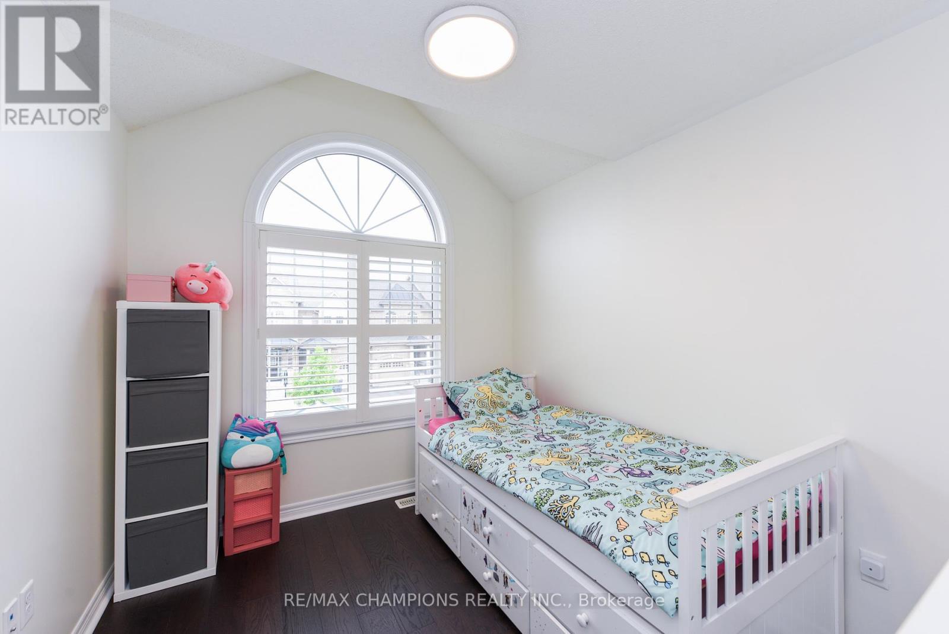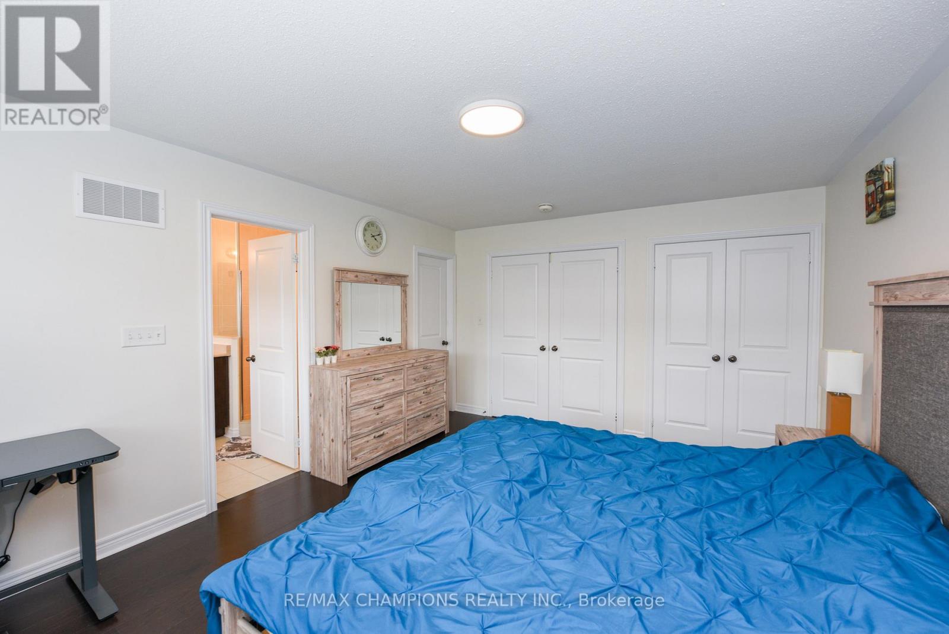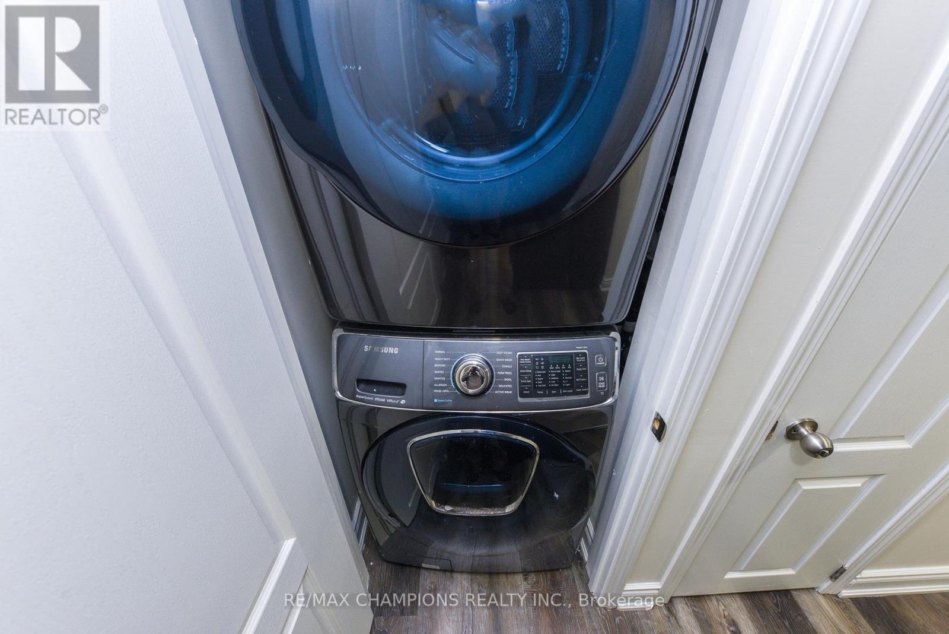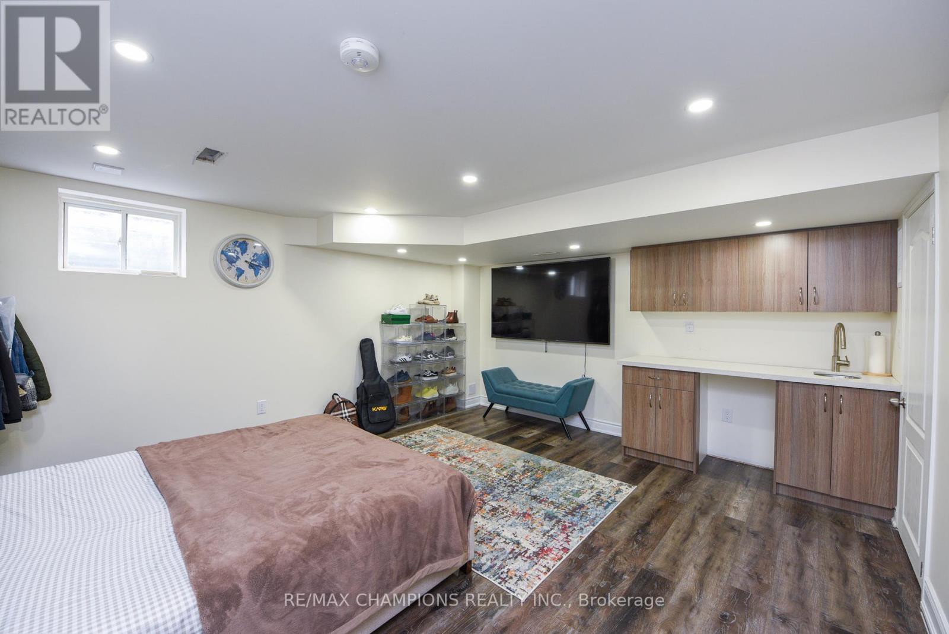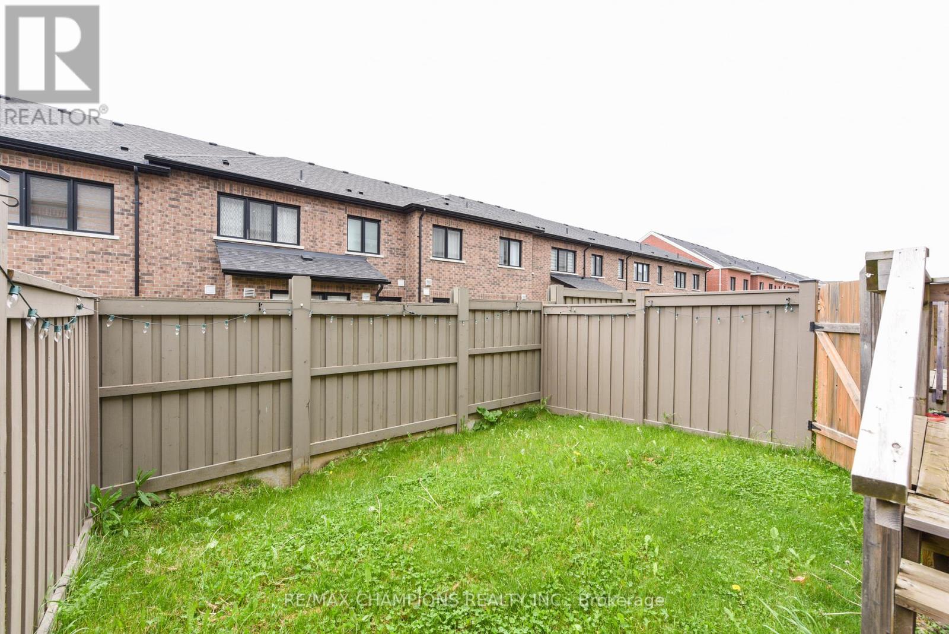57 Fann Drive Brampton, Ontario L7A 4L3
$850,000
Must-See Showstopper! Welcome to this stunning and exceptionally well-laid-out 3-bedroom, 4-bathroom home featuring 9 ft ceilings on the main level and hardwood flooring throughout no carpet! Modern, functional layout with plenty of natural light Upgraded Kitchen with extended cabinets, this is truly a dream home! Spacious primary bedroom with large walk-in closet and luxurious 5-piece ensuite. Professionally finished in-law suite basement with a large Rec room and full bathroom, conveniently located close to transit, major roads, schools, shopping, and more! This rare gem wont last long act fast before its gone! Book your showing today! (id:61852)
Open House
This property has open houses!
1:00 pm
Ends at:4:00 pm
1:00 pm
Ends at:4:00 pm
Property Details
| MLS® Number | W12186046 |
| Property Type | Single Family |
| Community Name | Northwest Brampton |
| AmenitiesNearBy | Park, Schools, Public Transit |
| ParkingSpaceTotal | 2 |
Building
| BathroomTotal | 4 |
| BedroomsAboveGround | 3 |
| BedroomsBelowGround | 1 |
| BedroomsTotal | 4 |
| Age | 6 To 15 Years |
| Appliances | Dishwasher, Hood Fan, Stove, Refrigerator |
| BasementDevelopment | Finished |
| BasementType | N/a (finished) |
| ConstructionStyleAttachment | Attached |
| CoolingType | Central Air Conditioning |
| ExteriorFinish | Brick |
| FireProtection | Smoke Detectors |
| FlooringType | Ceramic, Hardwood, Carpeted |
| FoundationType | Concrete |
| HalfBathTotal | 1 |
| HeatingFuel | Natural Gas |
| HeatingType | Forced Air |
| StoriesTotal | 2 |
| SizeInterior | 1500 - 2000 Sqft |
| Type | Row / Townhouse |
| UtilityWater | Municipal Water |
Parking
| Attached Garage | |
| Garage |
Land
| Acreage | No |
| FenceType | Fenced Yard |
| LandAmenities | Park, Schools, Public Transit |
| Sewer | Sanitary Sewer |
| SizeDepth | 90 Ft ,2 In |
| SizeFrontage | 20 Ft |
| SizeIrregular | 20 X 90.2 Ft |
| SizeTotalText | 20 X 90.2 Ft |
| ZoningDescription | Residential |
Rooms
| Level | Type | Length | Width | Dimensions |
|---|---|---|---|---|
| Second Level | Primary Bedroom | 4.9 m | 3.75 m | 4.9 m x 3.75 m |
| Second Level | Bedroom 2 | 3.15 m | 3 m | 3.15 m x 3 m |
| Second Level | Bedroom 3 | 3 m | 2.75 m | 3 m x 2.75 m |
| Second Level | Office | 1.5 m | 1.5 m | 1.5 m x 1.5 m |
| Basement | Recreational, Games Room | 4.75 m | 5.1 m | 4.75 m x 5.1 m |
| Main Level | Kitchen | 3.9 m | 2.5 m | 3.9 m x 2.5 m |
| Main Level | Living Room | 5.7 m | 5.2 m | 5.7 m x 5.2 m |
| Main Level | Dining Room | 5.7 m | 5.2 m | 5.7 m x 5.2 m |
Utilities
| Cable | Available |
| Electricity | Installed |
| Sewer | Installed |
Interested?
Contact us for more information
Preet Saini
Broker
25-1098 Peter Robertson Blvd
Brampton, Ontario L6R 3A5
Gagan Shergill
Broker
25-1098 Peter Robertson Blvd
Brampton, Ontario L6R 3A5











