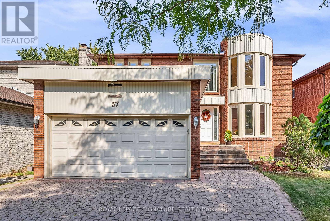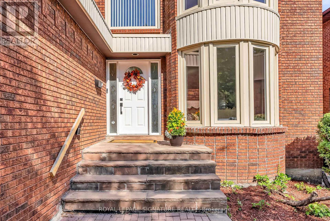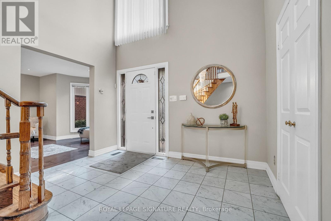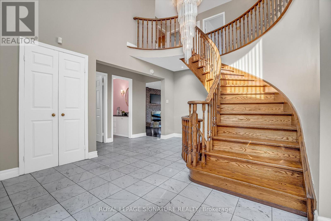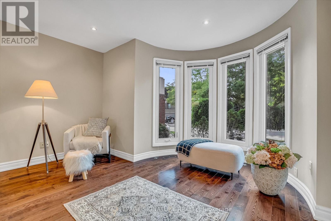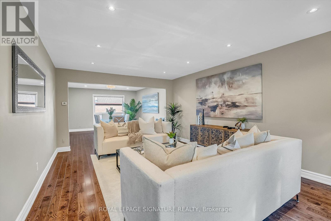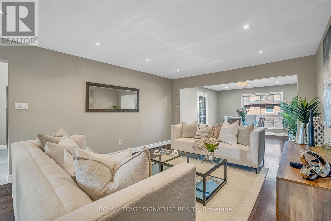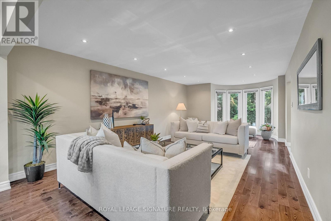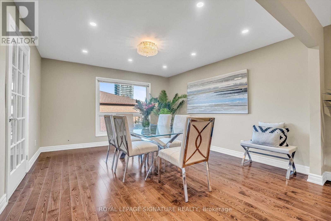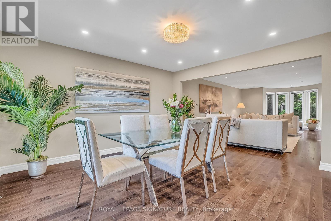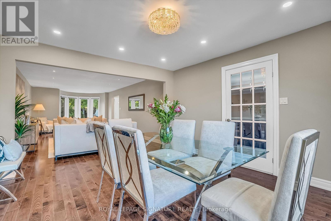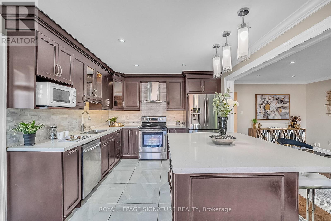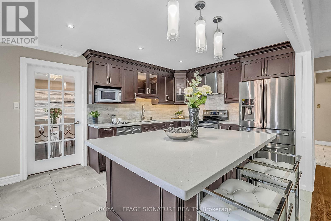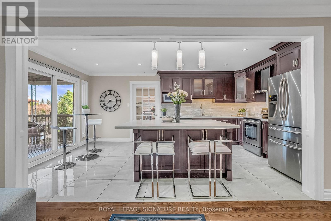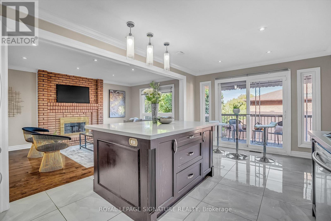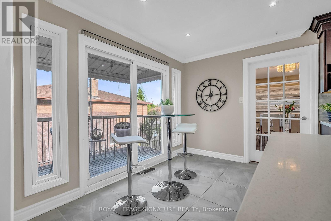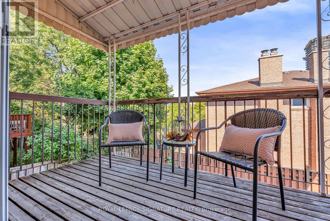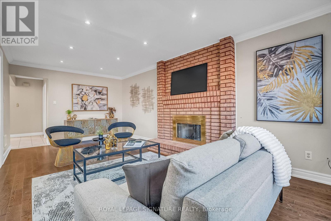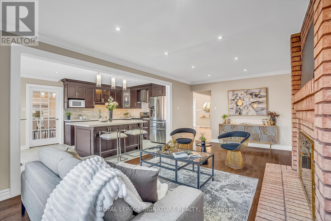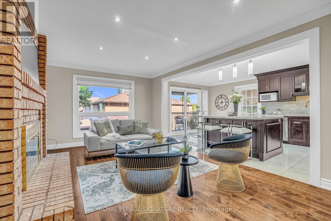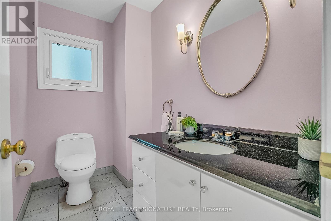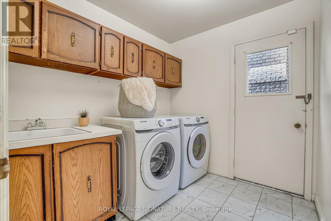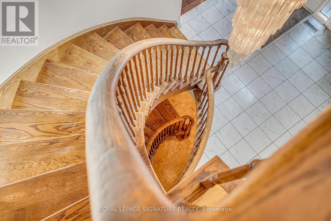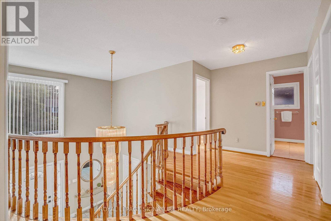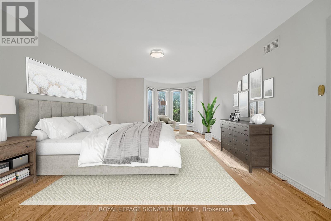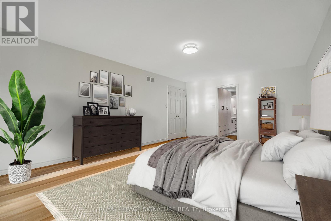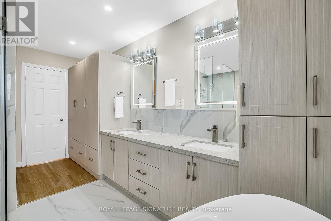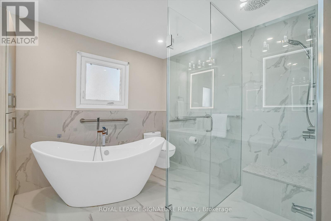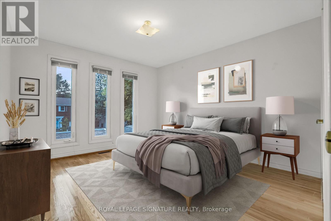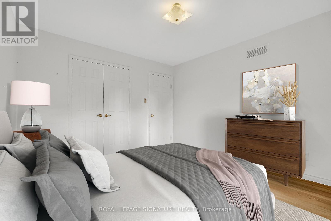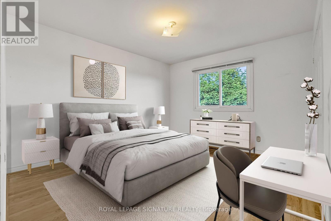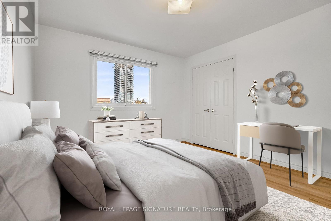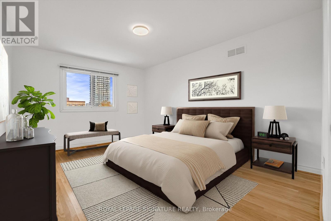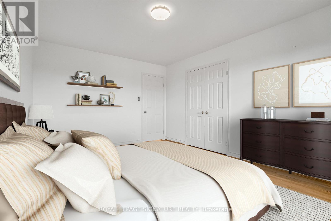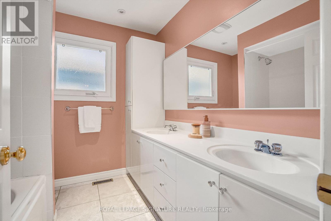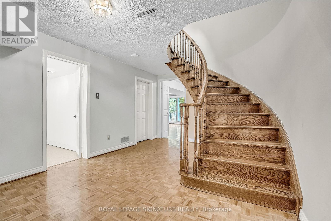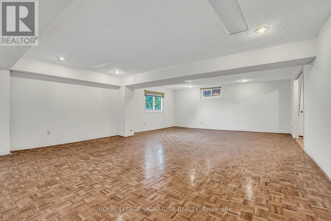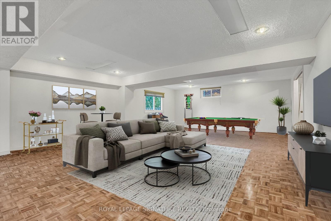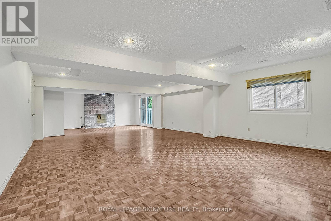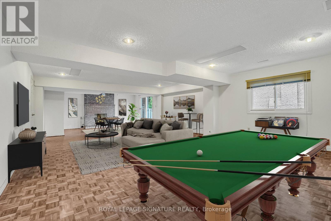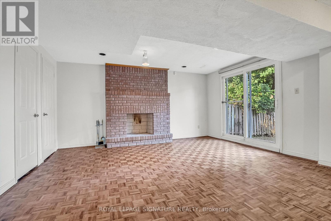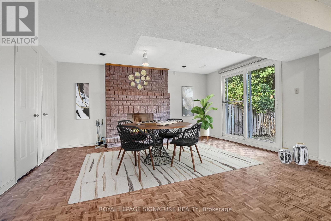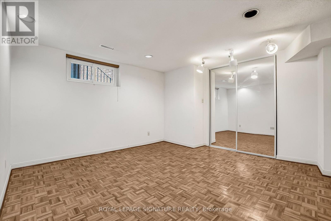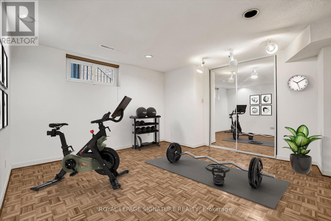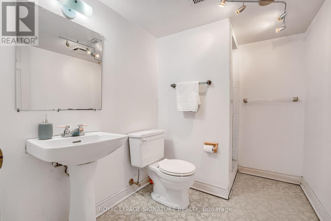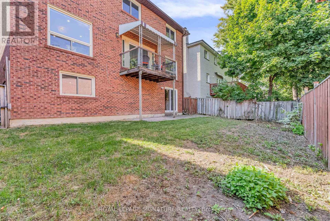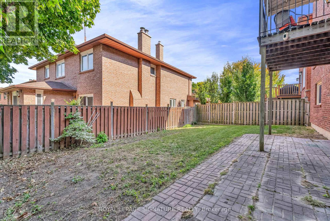57 Eunice Road Toronto, Ontario M2K 2V4
$1,998,000
Super spacious, (2800+1585 sf) executive family home featuring a main-floor family room, convenient main-floor laundry, a walk-out lower level, and a beautifully renovated 5-piece ensuite. This home is located in the highly sought-after Bayview Village area, just a short walk from Sheppard Subway and Oriole GO-Train Station. It falls within the boundaries of top-rated schools, including Elkhorn, Bayview Middle, and Earl Haig Secondary School, and is a short drive from renowned private schools. Enjoy the proximity to parks, trails, and ravines, offering great outdoor escapes. Convenient access to North York General Hospital, Bayview Village Mall, the YMCA, Fairview Mall, IKEA, Canadian Tire, and the Public Library ensures all your daily needs are met. With easy access to major highways (401 and DVP), this location perfectly balances comfort, community, and connectivity. (id:61852)
Open House
This property has open houses!
2:00 pm
Ends at:4:00 pm
2:00 pm
Ends at:4:00 pm
Property Details
| MLS® Number | C12387488 |
| Property Type | Single Family |
| Neigbourhood | Bayview Village |
| Community Name | Bayview Village |
| EquipmentType | Water Heater |
| ParkingSpaceTotal | 4 |
| RentalEquipmentType | Water Heater |
Building
| BathroomTotal | 4 |
| BedroomsAboveGround | 4 |
| BedroomsBelowGround | 1 |
| BedroomsTotal | 5 |
| Amenities | Fireplace(s) |
| Appliances | Dishwasher, Dryer, Freezer, Stove, Washer, Window Coverings, Refrigerator |
| BasementDevelopment | Finished |
| BasementFeatures | Walk Out |
| BasementType | N/a (finished) |
| ConstructionStyleAttachment | Detached |
| CoolingType | Central Air Conditioning |
| ExteriorFinish | Brick |
| FireplacePresent | Yes |
| FlooringType | Hardwood |
| FoundationType | Poured Concrete |
| HalfBathTotal | 1 |
| HeatingFuel | Natural Gas |
| HeatingType | Forced Air |
| StoriesTotal | 2 |
| SizeInterior | 2500 - 3000 Sqft |
| Type | House |
| UtilityWater | Municipal Water |
Parking
| Attached Garage | |
| Garage |
Land
| Acreage | No |
| Sewer | Sanitary Sewer |
| SizeDepth | 100 Ft |
| SizeFrontage | 46 Ft |
| SizeIrregular | 46 X 100 Ft |
| SizeTotalText | 46 X 100 Ft |
Rooms
| Level | Type | Length | Width | Dimensions |
|---|---|---|---|---|
| Second Level | Primary Bedroom | 7.62 m | 4.04 m | 7.62 m x 4.04 m |
| Second Level | Bedroom 2 | 4.55 m | 3.45 m | 4.55 m x 3.45 m |
| Second Level | Bedroom 3 | 3.85 m | 3.45 m | 3.85 m x 3.45 m |
| Second Level | Bedroom 4 | 3.89 m | 3.48 m | 3.89 m x 3.48 m |
| Basement | Bedroom 5 | 3.91 m | 2.34 m | 3.91 m x 2.34 m |
| Basement | Utility Room | 3.43 m | 2.36 m | 3.43 m x 2.36 m |
| Basement | Cold Room | 3.05 m | 2.44 m | 3.05 m x 2.44 m |
| Basement | Recreational, Games Room | 5.69 m | 2.34 m | 5.69 m x 2.34 m |
| Ground Level | Living Room | 7.85 m | 4.01 m | 7.85 m x 4.01 m |
| Ground Level | Dining Room | 4.17 m | 4.01 m | 4.17 m x 4.01 m |
| Ground Level | Kitchen | 5.69 m | 3.38 m | 5.69 m x 3.38 m |
| Ground Level | Family Room | 6.22 m | 3.43 m | 6.22 m x 3.43 m |
| Ground Level | Laundry Room | 2.77 m | 2.21 m | 2.77 m x 2.21 m |
https://www.realtor.ca/real-estate/28827803/57-eunice-road-toronto-bayview-village-bayview-village
Interested?
Contact us for more information
Karen Millar
Broker
8 Sampson Mews Suite 201 The Shops At Don Mills
Toronto, Ontario M3C 0H5
