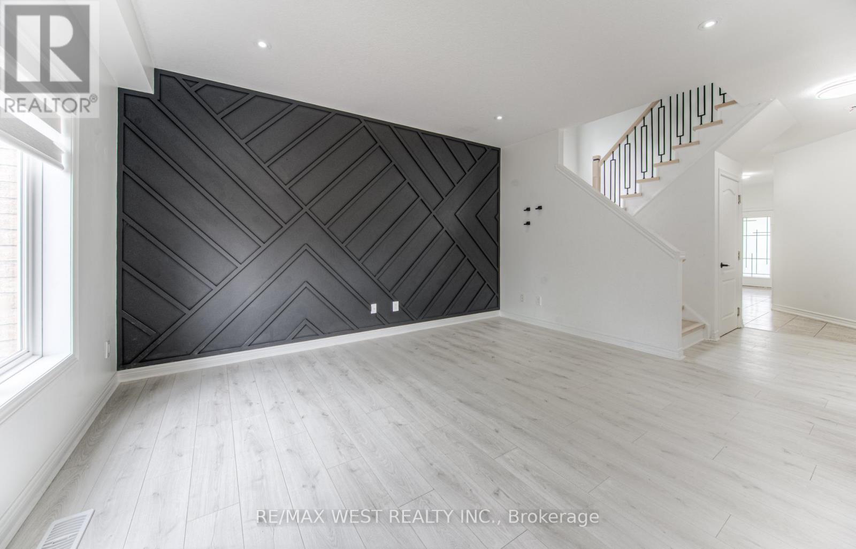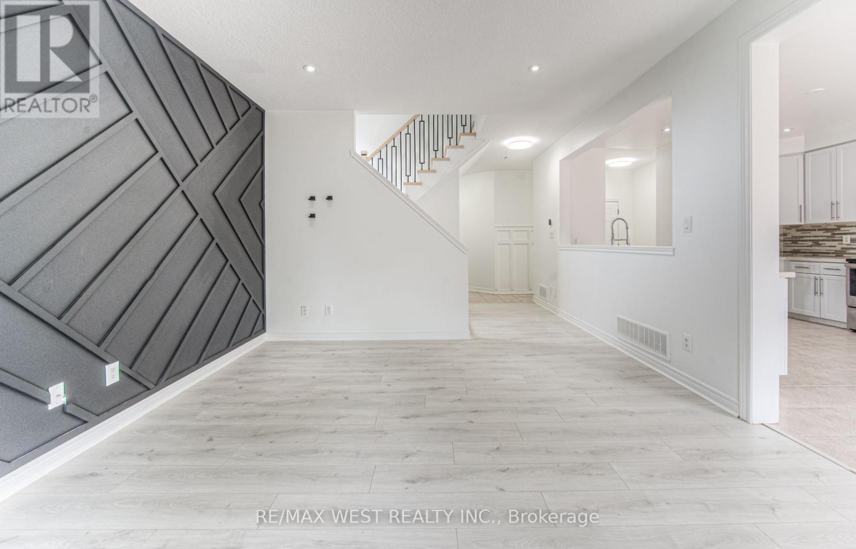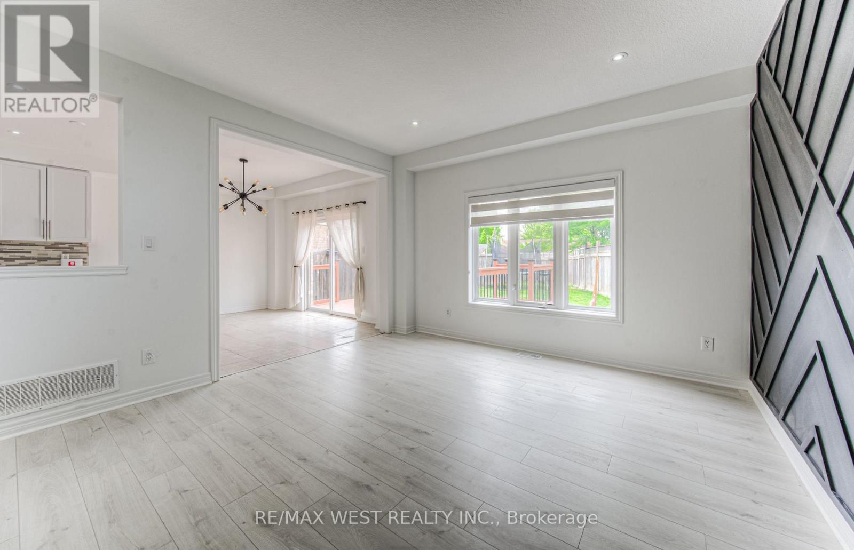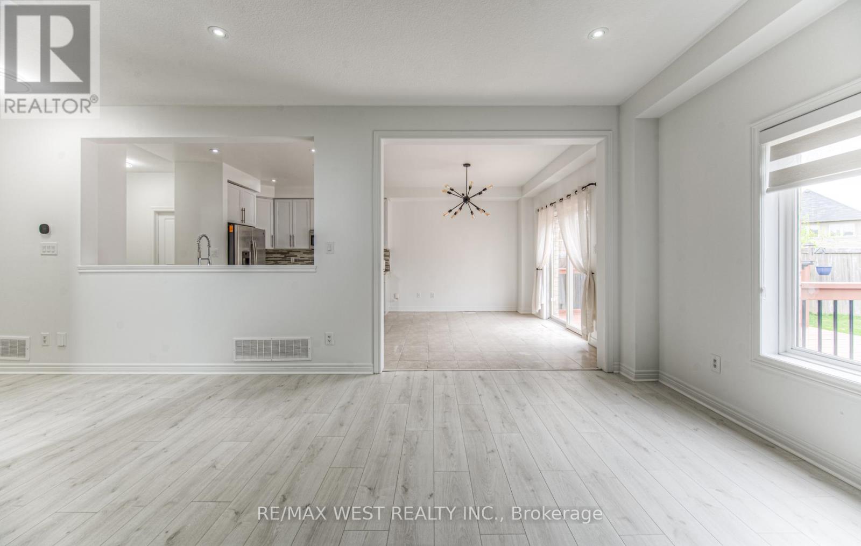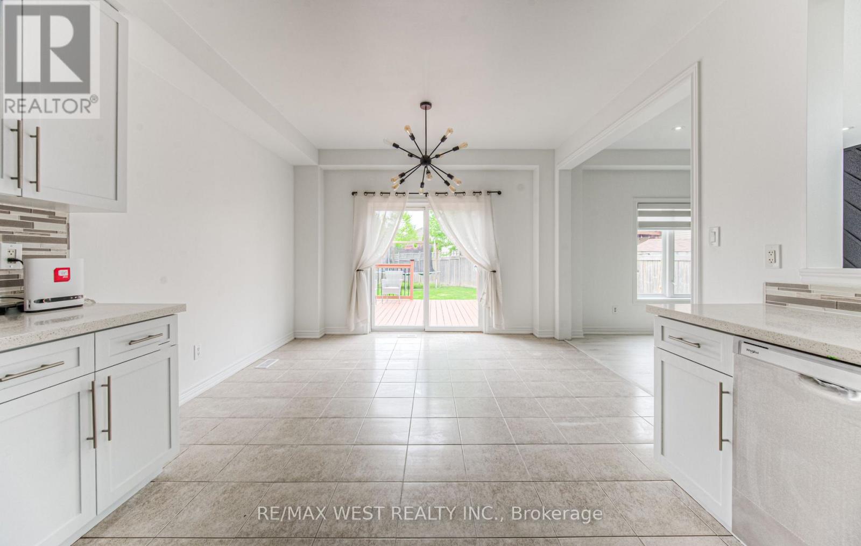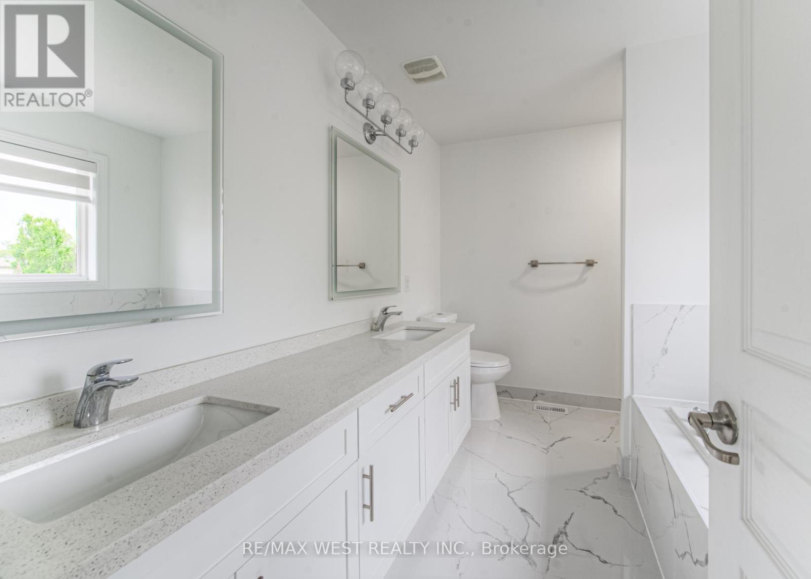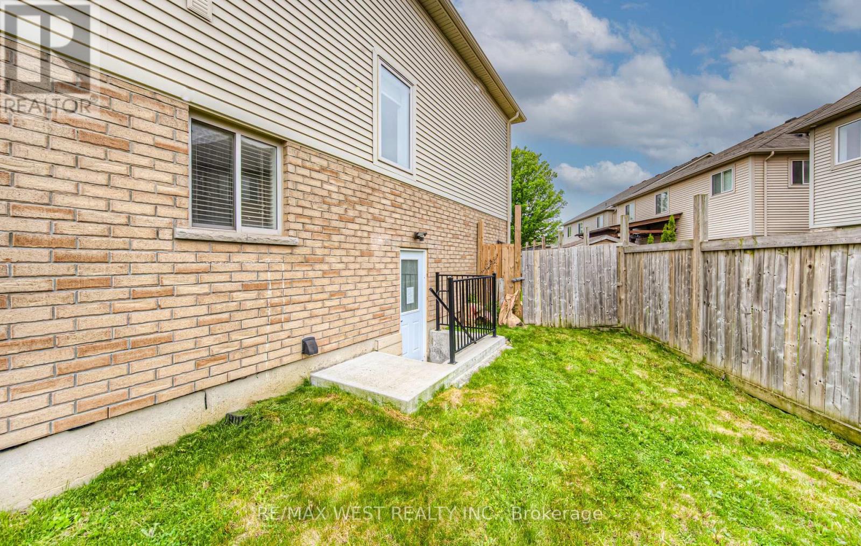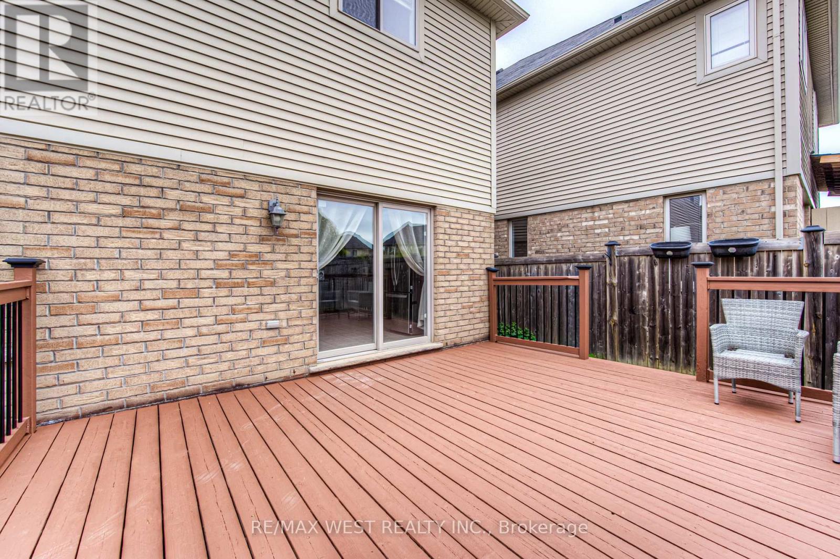57 Creek Ridge Street Kitchener, Ontario N2R 0B6
4 Bedroom
4 Bathroom
2000 - 2500 sqft
Fireplace
Central Air Conditioning
Forced Air
$949,900
Branthaven Built 3 PLUS 1 Bdrm, 4 Washrm Upgraded Detached House W/ Finished LEGAL Bsmt Apartment W/Separate Side Entrance In High Demand Area Of Doon South, A Must See Reverse Pie Premium Corner Lot, Very Functional Open Concept & Beautiful Sunlight T/Out Hardwood T-Out Main Floor Pot Lights T-Out Main 2nd Floor Laundry , Kitchen & Bathrooms W/ Quartz Countertop. Short Distance To Grocery Stores, Plaza & Transit Quick Access To Hwy 401. LEGAL BASEMENT WITH SEPARATE ENTRANCE. VERY REASONABLE PRICE FOR QUICK SALE. (id:61852)
Property Details
| MLS® Number | X12193298 |
| Property Type | Single Family |
| Neigbourhood | Doon |
| EquipmentType | Water Heater |
| Features | Irregular Lot Size |
| ParkingSpaceTotal | 4 |
| RentalEquipmentType | Water Heater |
Building
| BathroomTotal | 4 |
| BedroomsAboveGround | 3 |
| BedroomsBelowGround | 1 |
| BedroomsTotal | 4 |
| Appliances | Blinds, Dishwasher, Dryer, Microwave, Stove, Washer, Refrigerator |
| BasementDevelopment | Finished |
| BasementFeatures | Apartment In Basement |
| BasementType | N/a (finished) |
| ConstructionStyleAttachment | Detached |
| CoolingType | Central Air Conditioning |
| ExteriorFinish | Brick, Vinyl Siding |
| FireplacePresent | Yes |
| FoundationType | Concrete |
| HalfBathTotal | 1 |
| HeatingFuel | Natural Gas |
| HeatingType | Forced Air |
| StoriesTotal | 2 |
| SizeInterior | 2000 - 2500 Sqft |
| Type | House |
| UtilityWater | Municipal Water |
Parking
| Garage |
Land
| Acreage | No |
| Sewer | Sanitary Sewer |
| SizeDepth | 139 Ft |
| SizeFrontage | 71 Ft ,8 In |
| SizeIrregular | 71.7 X 139 Ft |
| SizeTotalText | 71.7 X 139 Ft |
Rooms
| Level | Type | Length | Width | Dimensions |
|---|---|---|---|---|
| Second Level | Primary Bedroom | 5.06 m | 4.26 m | 5.06 m x 4.26 m |
| Second Level | Bedroom 2 | 5.63 m | 3.51 m | 5.63 m x 3.51 m |
| Second Level | Bedroom 3 | 4.76 m | 3.43 m | 4.76 m x 3.43 m |
| Basement | Bedroom 4 | 3.84 m | 3.56 m | 3.84 m x 3.56 m |
| Basement | Kitchen | 3.39 m | 2.15 m | 3.39 m x 2.15 m |
| Basement | Recreational, Games Room | 4.62 m | 3.82 m | 4.62 m x 3.82 m |
| Main Level | Living Room | 4.68 m | 4.08 m | 4.68 m x 4.08 m |
| Main Level | Dining Room | 3.88 m | 2.74 m | 3.88 m x 2.74 m |
| Main Level | Kitchen | 3.88 m | 3.58 m | 3.88 m x 3.58 m |
Utilities
| Cable | Installed |
| Electricity | Installed |
| Sewer | Installed |
https://www.realtor.ca/real-estate/28410227/57-creek-ridge-street-kitchener
Interested?
Contact us for more information
Yasin Yusufi
Broker
RE/MAX West Realty Inc.
6074 Kingston Road
Toronto, Ontario M1C 1K4
6074 Kingston Road
Toronto, Ontario M1C 1K4







