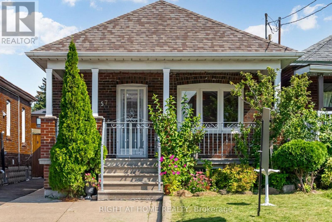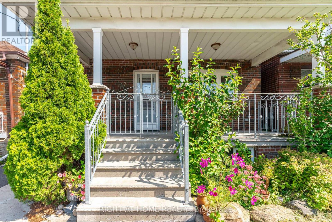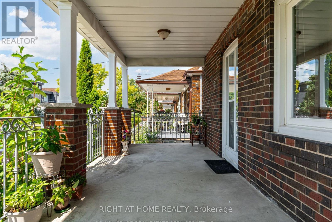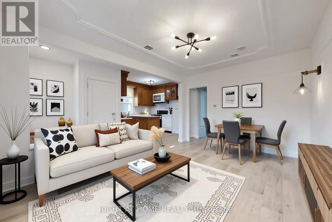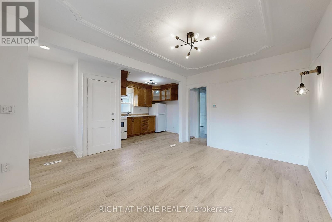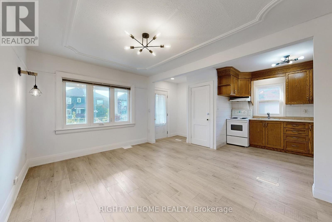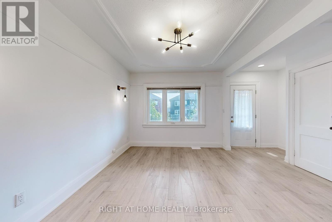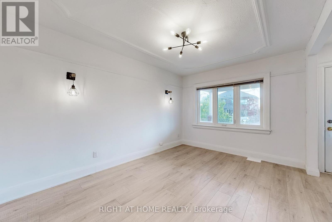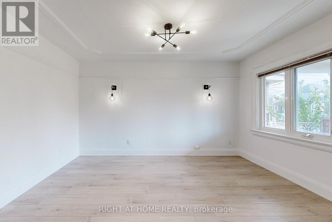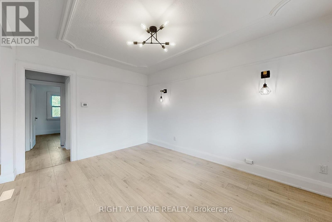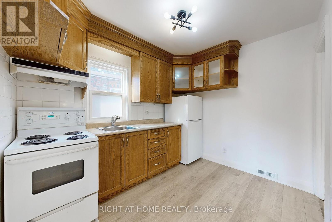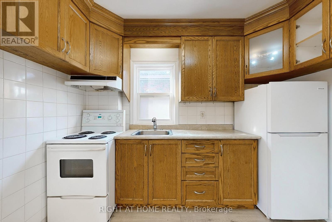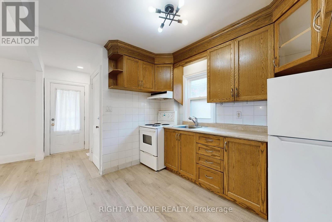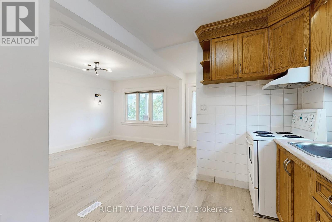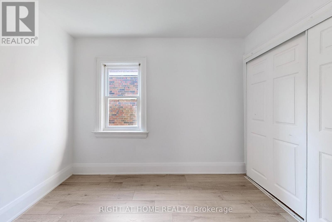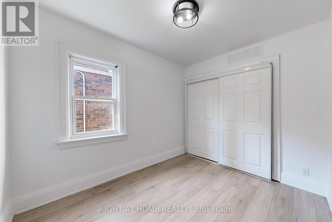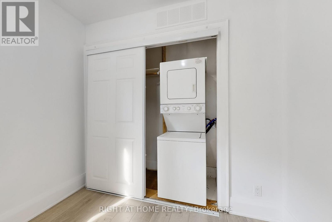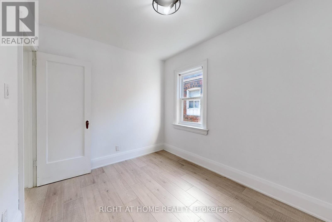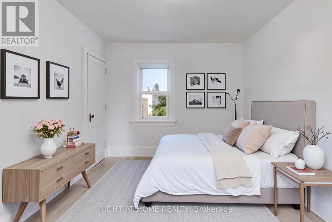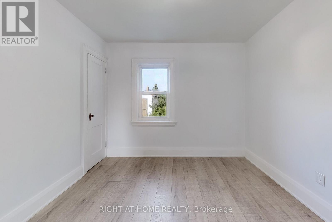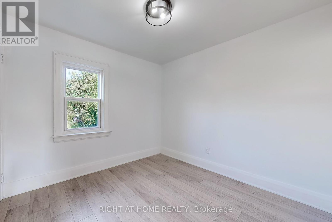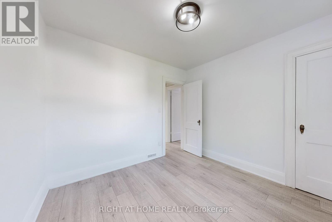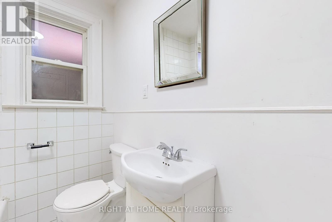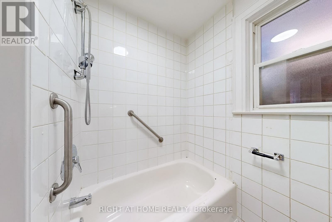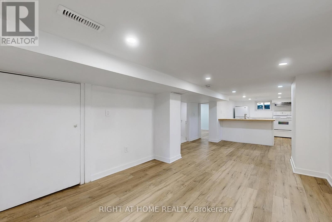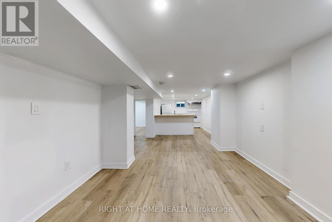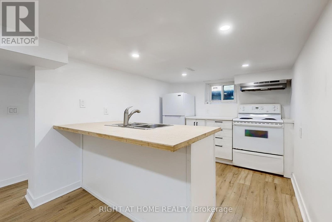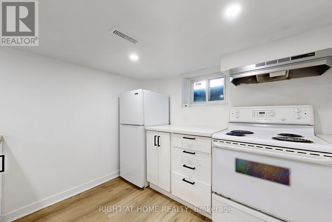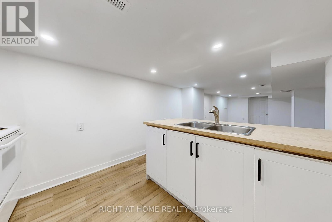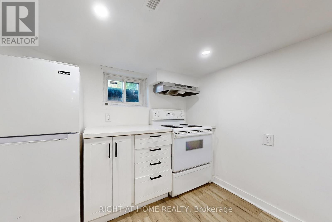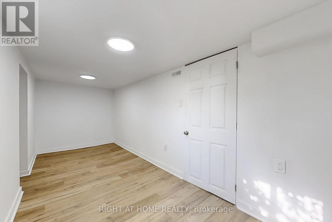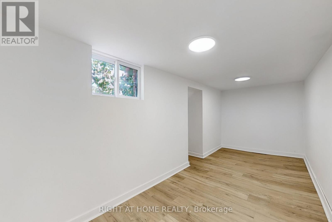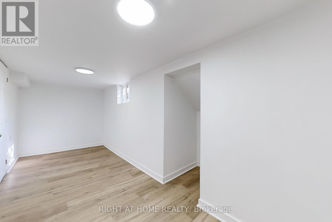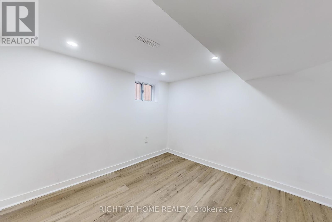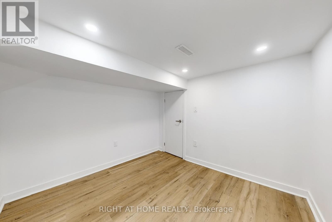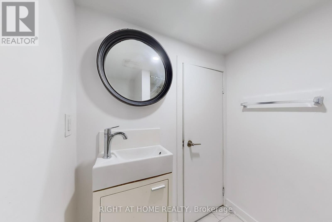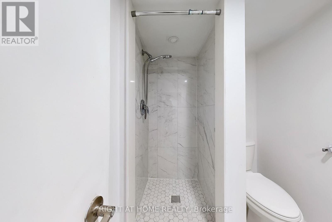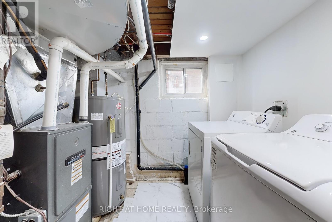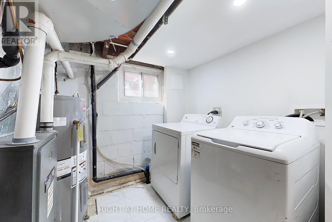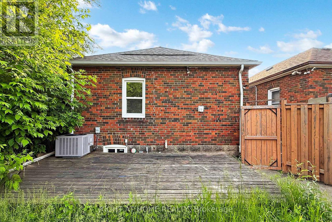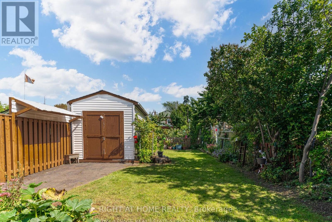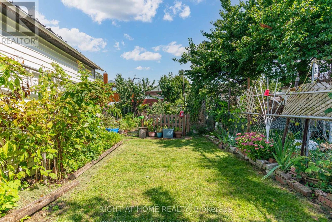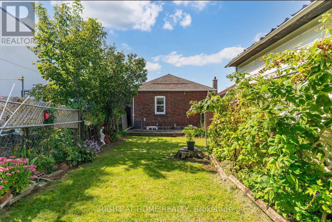57 Chamberlain Avenue Toronto, Ontario M6E 4J9
$840,000
Welcome to 57 Chamberlain Ave, right in the heart of the lovely & conven. neighborhood of Briar Hill, close to good shopping & restaurants of Eglinton W. & the new LRT Dufferin station. This charming solid brick det 2 bed. bung. has been Fully Renovated from top to bottom. The lovely living rm looks out to a beautiful full width porch There are two good size bedrooms, a 4 piece bath, with an upstairs laundry. Gleaming brand new hardwood floors throughout, original gum wood trim and plaster ceiling moldings for that extra character. Side Ent. To Bsmt. The bsmt has good height & ready to utilize the space for a second living space or 100% rental income potential, with 2 extra bedrooms, bathroom, Full Kitchen and laundry room. The backyard oasis is deep with a Absolutely Gorgeous Garden for planting your annual crop of vegetables or Flower garden. This Bountiful Garden Of Course Has A Garden Shed For All Of your outdoor storage accessories. Don't miss the opportunity to own this conveniently located home in the heart of briar Hill. Perfect for first time home buyers, growing families and Investors! (id:61852)
Property Details
| MLS® Number | W12208741 |
| Property Type | Single Family |
| Neigbourhood | Briar Hill-Belgravia |
| Community Name | Briar Hill-Belgravia |
| Features | Carpet Free, In-law Suite |
| ParkingSpaceTotal | 1 |
Building
| BathroomTotal | 2 |
| BedroomsAboveGround | 2 |
| BedroomsBelowGround | 2 |
| BedroomsTotal | 4 |
| Appliances | Dryer, Washer, Window Coverings |
| ArchitecturalStyle | Bungalow |
| BasementDevelopment | Finished |
| BasementFeatures | Separate Entrance |
| BasementType | N/a (finished) |
| ConstructionStyleAttachment | Detached |
| CoolingType | Central Air Conditioning |
| ExteriorFinish | Brick |
| FlooringType | Hardwood, Tile, Ceramic, Laminate |
| FoundationType | Poured Concrete |
| HeatingFuel | Natural Gas |
| HeatingType | Forced Air |
| StoriesTotal | 1 |
| SizeInterior | 1100 - 1500 Sqft |
| Type | House |
| UtilityWater | Municipal Water |
Parking
| No Garage |
Land
| Acreage | No |
| Sewer | Sanitary Sewer |
| SizeDepth | 125 Ft ,6 In |
| SizeFrontage | 25 Ft |
| SizeIrregular | 25 X 125.5 Ft |
| SizeTotalText | 25 X 125.5 Ft |
Rooms
| Level | Type | Length | Width | Dimensions |
|---|---|---|---|---|
| Lower Level | Bathroom | 1.9 m | 1.5 m | 1.9 m x 1.5 m |
| Lower Level | Living Room | 9.15 m | 5.75 m | 9.15 m x 5.75 m |
| Lower Level | Kitchen | 3 m | 2.5 m | 3 m x 2.5 m |
| Lower Level | Bedroom | 2.5 m | 2.5 m | 2.5 m x 2.5 m |
| Lower Level | Bedroom 2 | 4.5 m | 2.5 m | 4.5 m x 2.5 m |
| Main Level | Living Room | 4.25 m | 2.75 m | 4.25 m x 2.75 m |
| Main Level | Dining Room | 4.25 m | 2.75 m | 4.25 m x 2.75 m |
| Main Level | Kitchen | 3.2 m | 2.65 m | 3.2 m x 2.65 m |
| Main Level | Primary Bedroom | 3.2 m | 2.65 m | 3.2 m x 2.65 m |
| Main Level | Bedroom 2 | 3 m | 2.85 m | 3 m x 2.85 m |
| Main Level | Bathroom | 2.1 m | 1.75 m | 2.1 m x 1.75 m |
Interested?
Contact us for more information
Andrew Pisani
Salesperson
9311 Weston Road Unit 6
Vaughan, Ontario L4H 3G8
