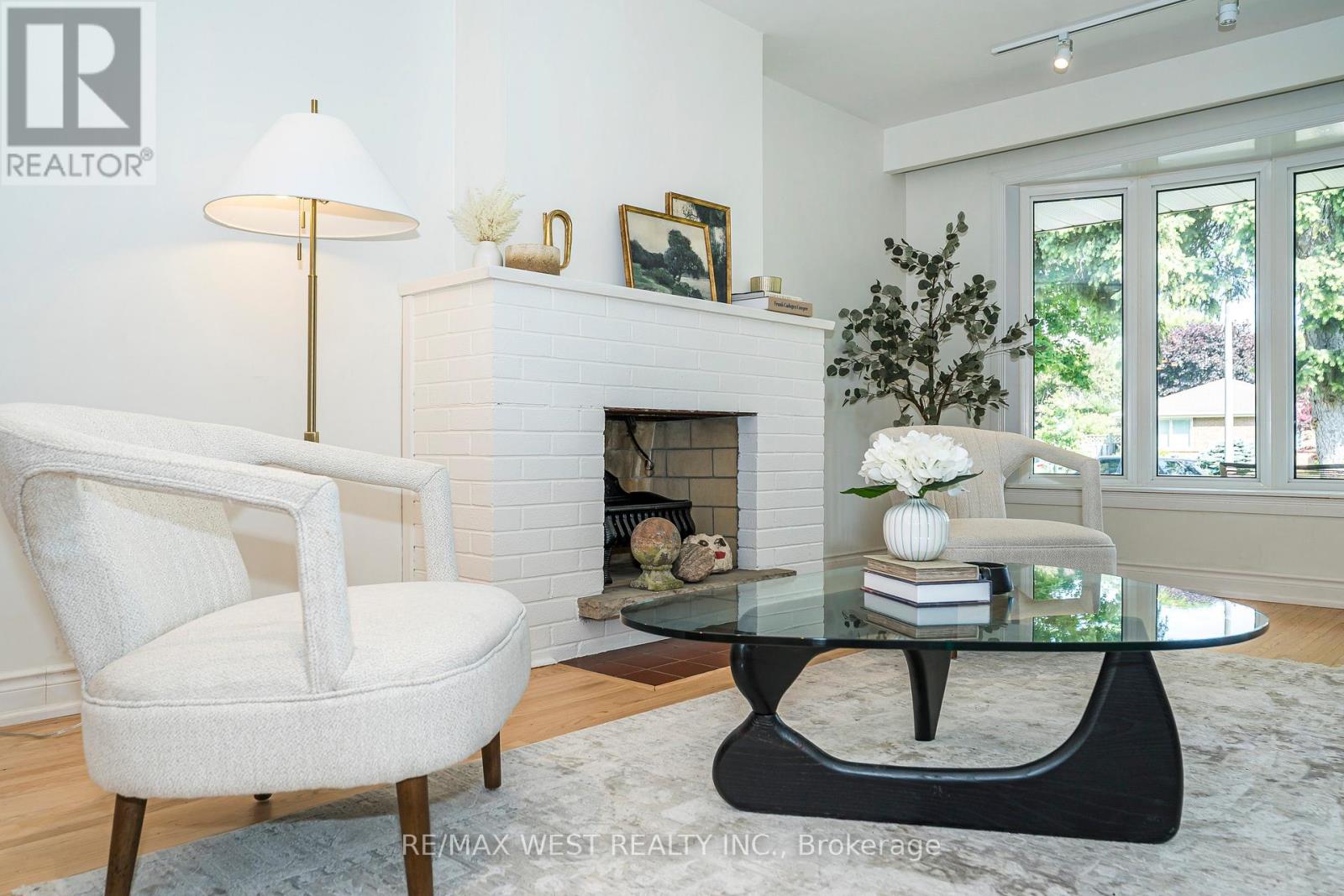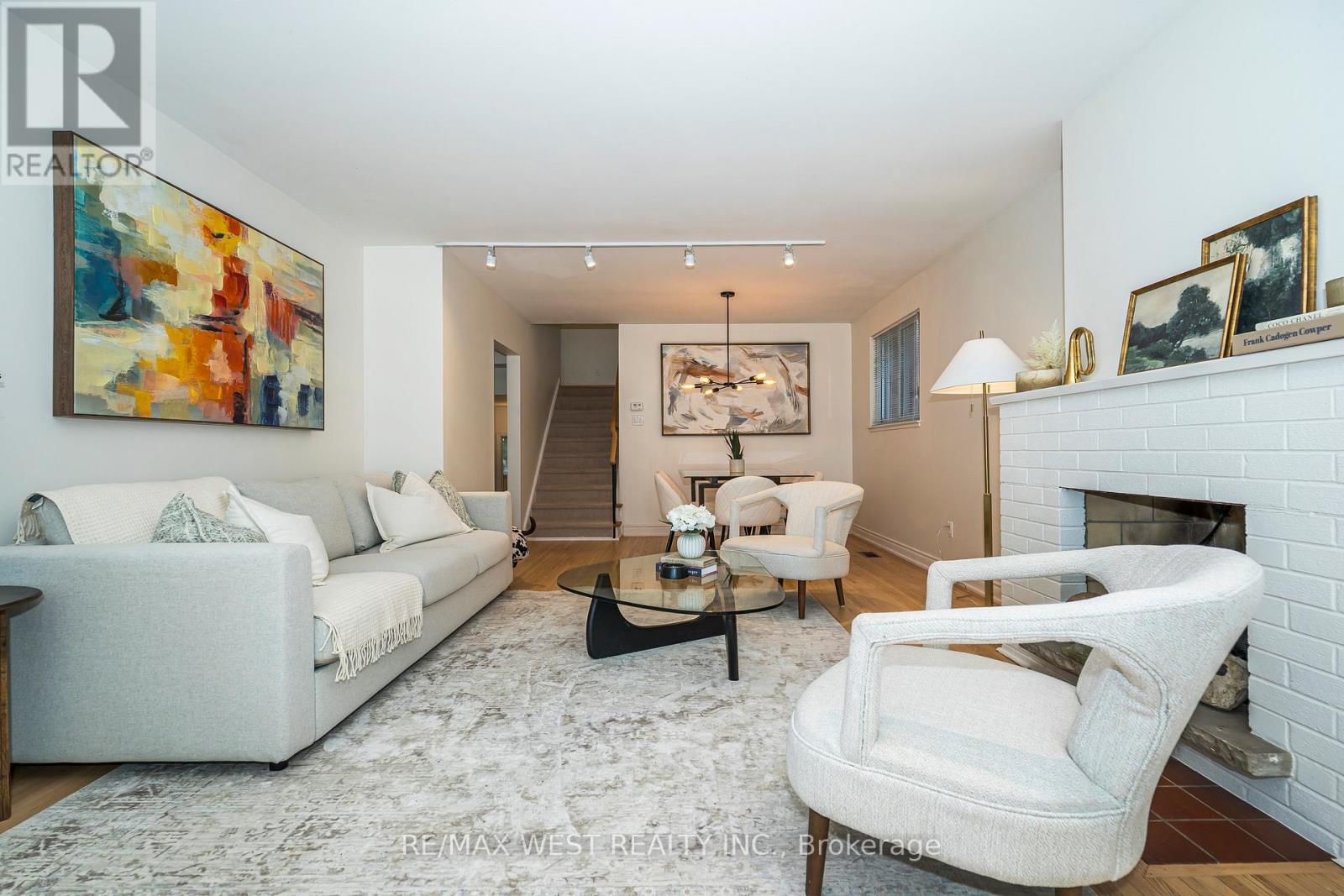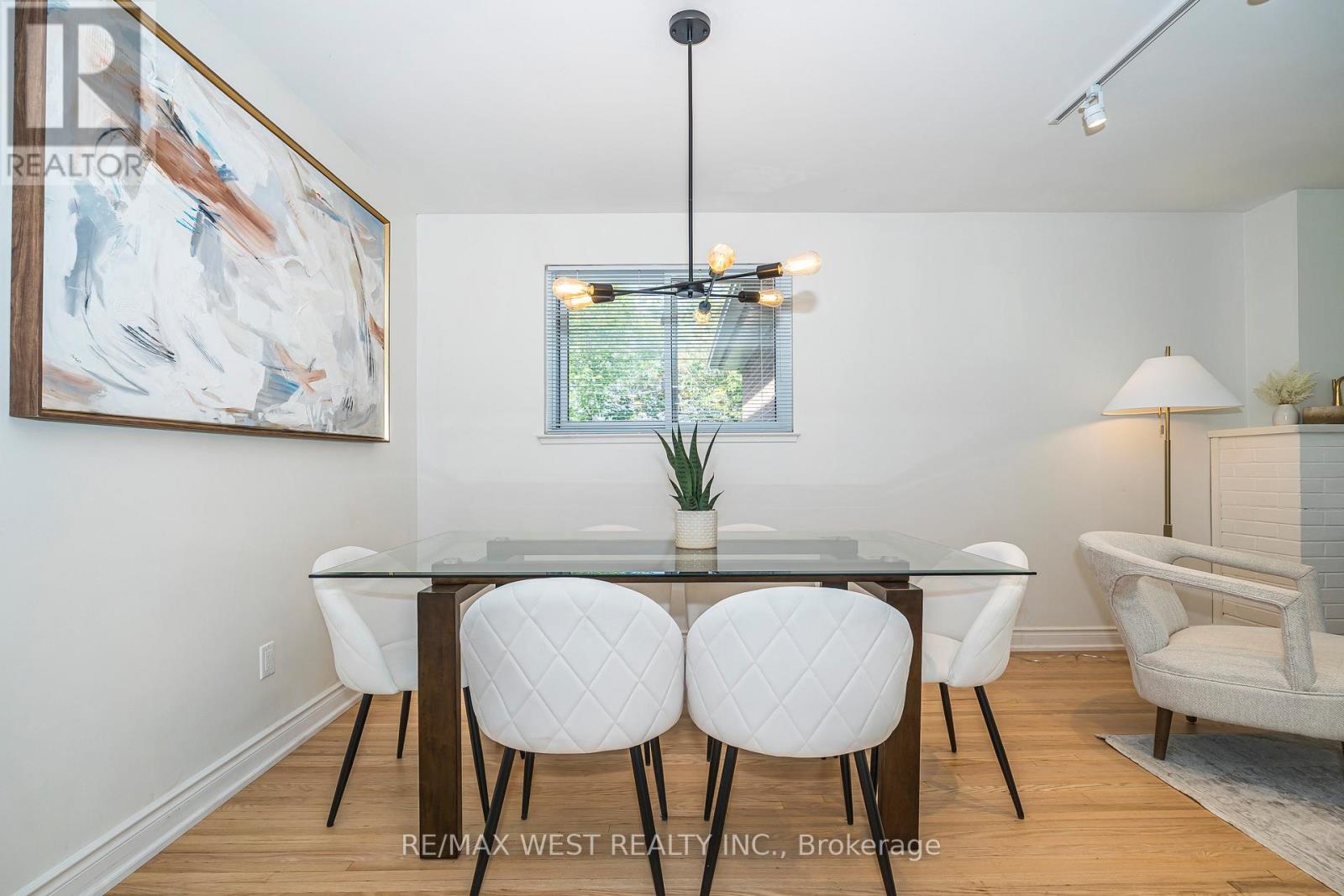57 Bledlow Manor Drive Toronto, Ontario M1E 1B1
$1,199,900
Guildwood Beauty! Just Move In To 2,300 sf of Beautifully & Tastefully Renovated Space (includes 640 sf + on Finished Lower Level with Separate Entrance) This Sunsoaked Home Boasts 4 Bedrooms (EZ 5 Bedrooms) & 2-4pc Modern Baths All Above Grade!! Sleek Modern Open Concept Kitchen with S/Steel Appliances & Quartz Counters. Large Bright Breakfast Area with Window. Freshly Updated Hardwood Flooring & Baseboards. Open Concept Living & Dining with Brick Fireplace, Huge Bow Window & Fresh Paint. Rare Main Floor Family Room with Walk-Out to South Facing Raised Deck & Mature Treed Backyard Ideal For Relaxing & Entertaining. (Easily 5th Ground Floor Bedroom) **BONUS -- Separate Side Entrance for In-Law Suite **Close to Lake Ontario, Nature Trails, Parks, Guild Inn, Great Schools -Elizabeth Simcoe P.S/Laurier IB Collegiate & UofT, TTC & GO Train, Shopping, Restaurants++ (id:61852)
Property Details
| MLS® Number | E12229773 |
| Property Type | Single Family |
| Neigbourhood | Scarborough |
| Community Name | Guildwood |
| AmenitiesNearBy | Park, Place Of Worship, Schools |
| EquipmentType | Water Heater |
| ParkingSpaceTotal | 3 |
| RentalEquipmentType | Water Heater |
| Structure | Deck |
Building
| BathroomTotal | 2 |
| BedroomsAboveGround | 4 |
| BedroomsBelowGround | 1 |
| BedroomsTotal | 5 |
| Appliances | Water Heater, Dishwasher, Dryer, Stove, Washer, Window Coverings, Refrigerator |
| BasementDevelopment | Finished |
| BasementFeatures | Separate Entrance |
| BasementType | N/a (finished) |
| ConstructionStyleAttachment | Detached |
| ConstructionStyleSplitLevel | Backsplit |
| CoolingType | Central Air Conditioning |
| ExteriorFinish | Brick |
| FireplacePresent | Yes |
| FlooringType | Tile, Carpeted, Hardwood |
| FoundationType | Block |
| HeatingFuel | Natural Gas |
| HeatingType | Forced Air |
| SizeInterior | 1500 - 2000 Sqft |
| Type | House |
| UtilityWater | Municipal Water |
Parking
| Attached Garage | |
| Garage |
Land
| Acreage | No |
| FenceType | Fenced Yard |
| LandAmenities | Park, Place Of Worship, Schools |
| LandscapeFeatures | Landscaped |
| Sewer | Sanitary Sewer |
| SizeDepth | 107 Ft |
| SizeFrontage | 57 Ft ,2 In |
| SizeIrregular | 57.2 X 107 Ft |
| SizeTotalText | 57.2 X 107 Ft |
Rooms
| Level | Type | Length | Width | Dimensions |
|---|---|---|---|---|
| Lower Level | Recreational, Games Room | 6.33 m | 3.94 m | 6.33 m x 3.94 m |
| Lower Level | Laundry Room | 3.05 m | 2.91 m | 3.05 m x 2.91 m |
| Main Level | Foyer | 1.7 m | 1.56 m | 1.7 m x 1.56 m |
| Main Level | Living Room | 4.54 m | 3.92 m | 4.54 m x 3.92 m |
| Main Level | Dining Room | 3.41 m | 2.64 m | 3.41 m x 2.64 m |
| Main Level | Kitchen | 2.97 m | 2.43 m | 2.97 m x 2.43 m |
| Main Level | Eating Area | 2.49 m | 2.02 m | 2.49 m x 2.02 m |
| Upper Level | Primary Bedroom | 4.47 m | 3.05 m | 4.47 m x 3.05 m |
| Upper Level | Bedroom 2 | 3.57 m | 3.09 m | 3.57 m x 3.09 m |
| Upper Level | Bedroom 3 | 3.42 m | 2.76 m | 3.42 m x 2.76 m |
| Ground Level | Family Room | 4.06 m | 3.81 m | 4.06 m x 3.81 m |
| Ground Level | Bedroom 4 | 3.42 m | 3.23 m | 3.42 m x 3.23 m |
https://www.realtor.ca/real-estate/28487306/57-bledlow-manor-drive-toronto-guildwood-guildwood
Interested?
Contact us for more information
Rati Dee Peroff
Salesperson
6074 Kingston Road
Toronto, Ontario M1C 1K4
Jason Writer
Broker
6074 Kingston Road
Toronto, Ontario M1C 1K4









































