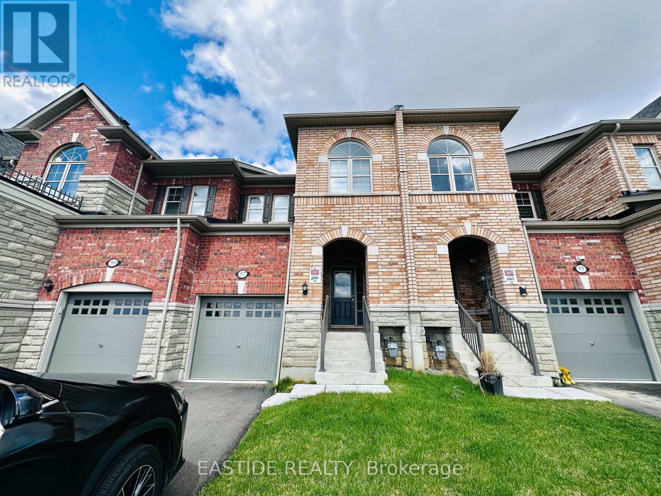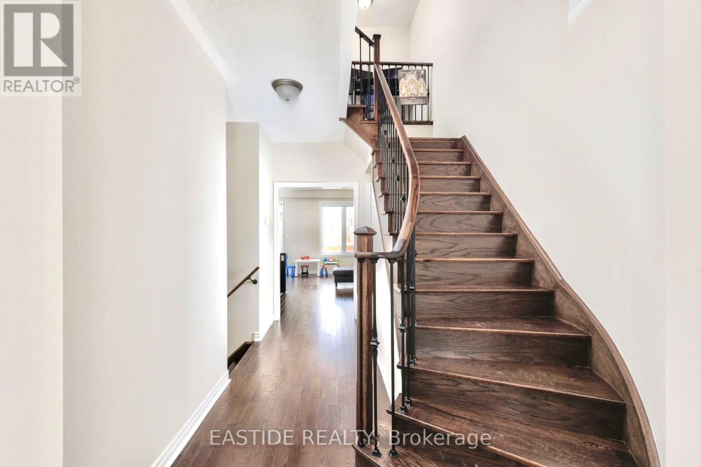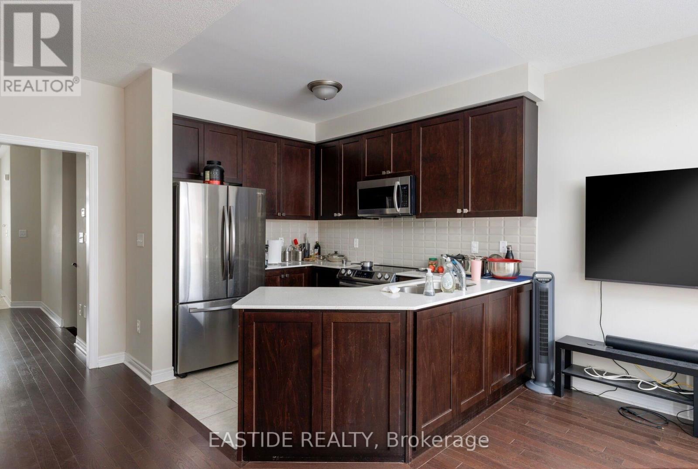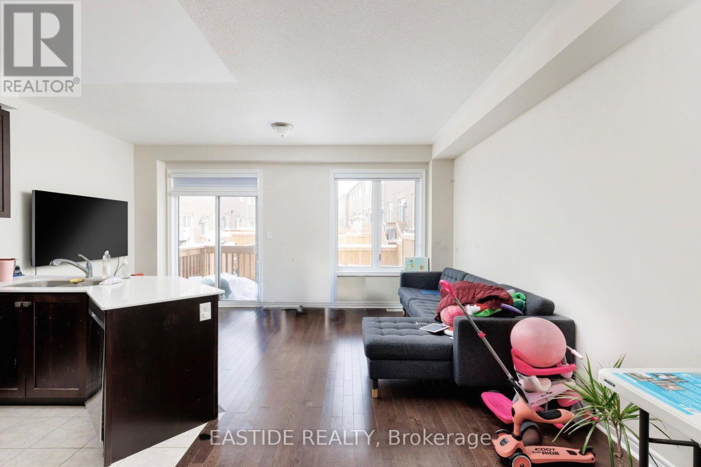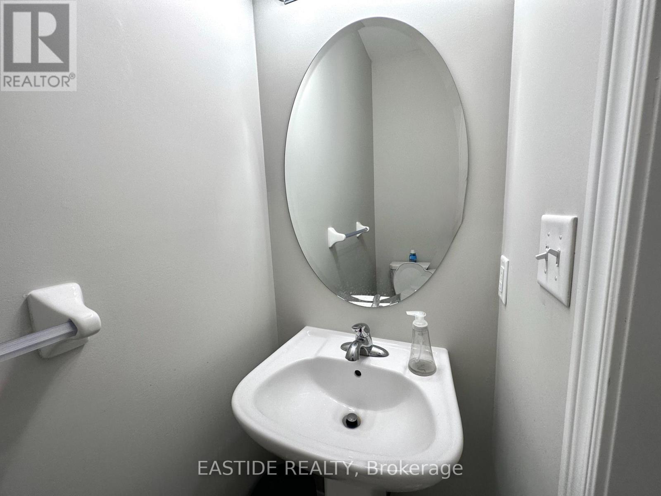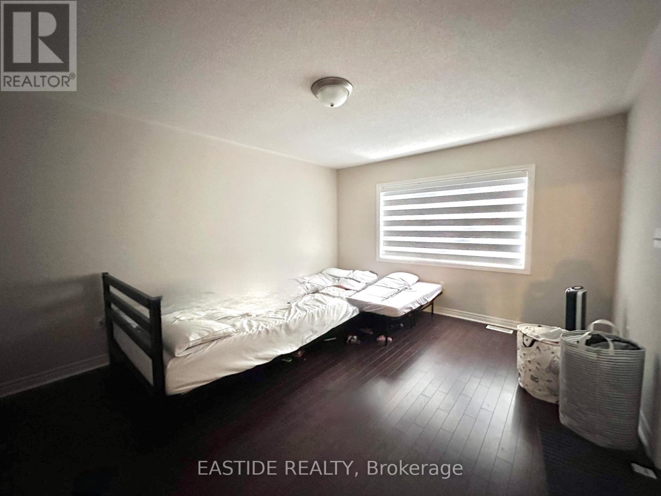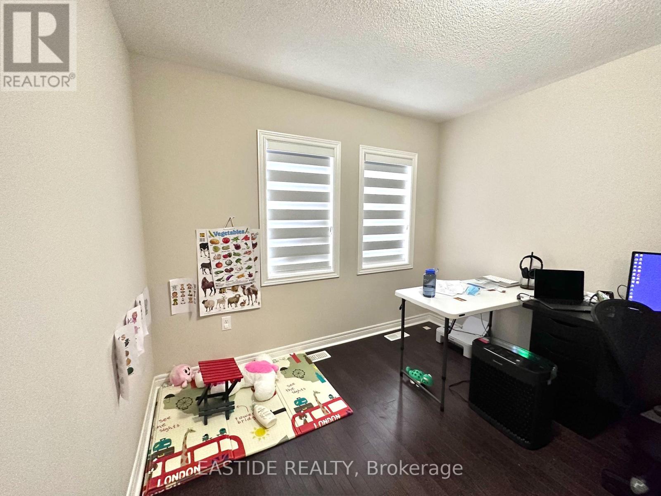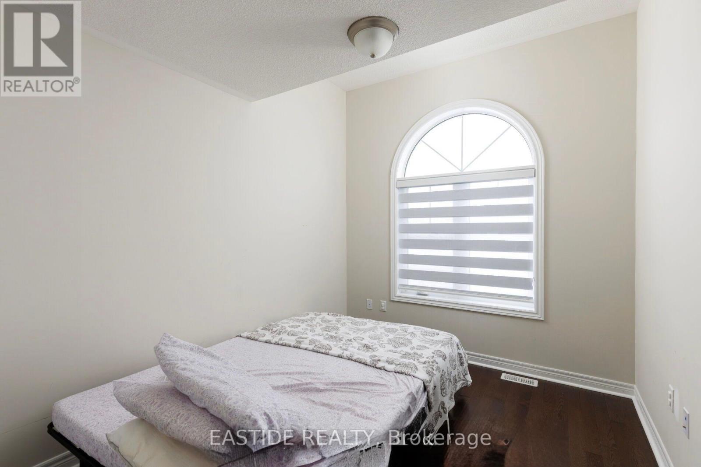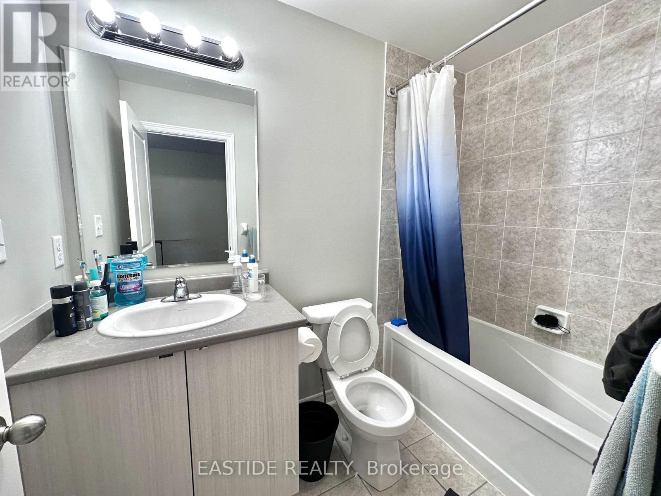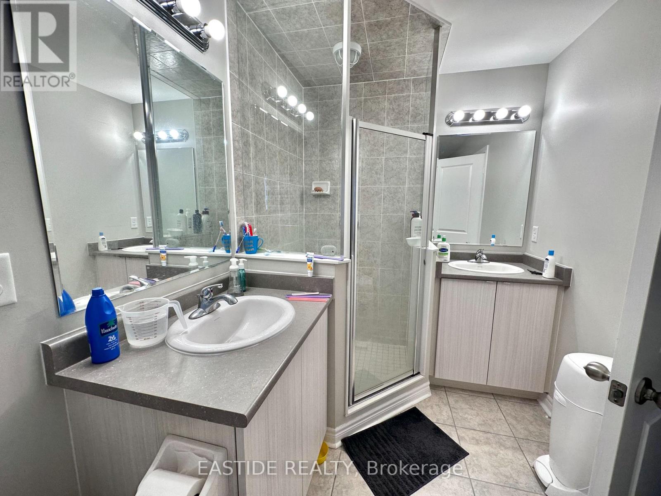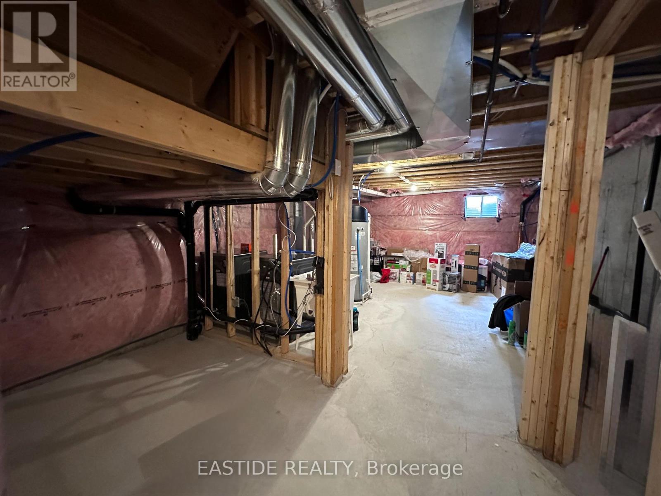57 Benhurst Crescent Brampton, Ontario L7A 0B7
$809,000
Well-maintained townhome in the heart of desirable Creditview! This move-in-ready home features upgraded laminate flooring and neutral finishes throughout. The open-concept main floor includes a spacious kitchen with ceramic backsplash, stainless steel appliances, and ample counter space. Living and dining areas walk out to a private, fully fenced backyard perfect for relaxing or entertaining. Upstairs, the primary bedroom boasts a walk-in closet and a 5-piece ensuite with double sinks, soaker tub, and separate shower. Two additional bedrooms share a full bath, plus a bonus flex space ideal for a home office or study area. The unspoiled basement offers endless potential for future living space. Enjoy easy access to Creditview Park, Mount Pleasant Trail, GO Station, top-rated schools, shopping, dining, and more. A fantastic opportunity for first-time buyers or growing families! Power of Sale(Property Sold As-Is-Where-Is Condition) (id:61852)
Property Details
| MLS® Number | W12438550 |
| Property Type | Single Family |
| Community Name | Northwest Brampton |
| EquipmentType | Water Heater |
| Features | Carpet Free |
| ParkingSpaceTotal | 2 |
| RentalEquipmentType | Water Heater |
Building
| BathroomTotal | 3 |
| BedroomsAboveGround | 3 |
| BedroomsTotal | 3 |
| BasementDevelopment | Unfinished |
| BasementType | N/a (unfinished) |
| ConstructionStyleAttachment | Attached |
| CoolingType | Central Air Conditioning |
| ExteriorFinish | Brick |
| FoundationType | Poured Concrete |
| HalfBathTotal | 1 |
| HeatingFuel | Natural Gas |
| HeatingType | Forced Air |
| StoriesTotal | 2 |
| SizeInterior | 1100 - 1500 Sqft |
| Type | Row / Townhouse |
| UtilityWater | Municipal Water |
Parking
| Attached Garage | |
| Garage |
Land
| Acreage | No |
| Sewer | Sanitary Sewer |
| SizeDepth | 90 Ft ,2 In |
| SizeFrontage | 20 Ft |
| SizeIrregular | 20 X 90.2 Ft |
| SizeTotalText | 20 X 90.2 Ft |
Rooms
| Level | Type | Length | Width | Dimensions |
|---|---|---|---|---|
| Second Level | Primary Bedroom | 2.68 m | 4.76 m | 2.68 m x 4.76 m |
| Second Level | Bedroom 2 | 2.99 m | 3.31 m | 2.99 m x 3.31 m |
| Second Level | Bedroom 3 | 2.77 m | 3.38 m | 2.77 m x 3.38 m |
| Main Level | Living Room | 2.98 m | 5.47 m | 2.98 m x 5.47 m |
| Main Level | Kitchen | 2.47 m | 3.07 m | 2.47 m x 3.07 m |
| Main Level | Dining Room | 2.52 m | 2.4 m | 2.52 m x 2.4 m |
Interested?
Contact us for more information
Leona Zhu
Salesperson
7030 Woodbine Ave #907
Markham, Ontario L3R 6G2
