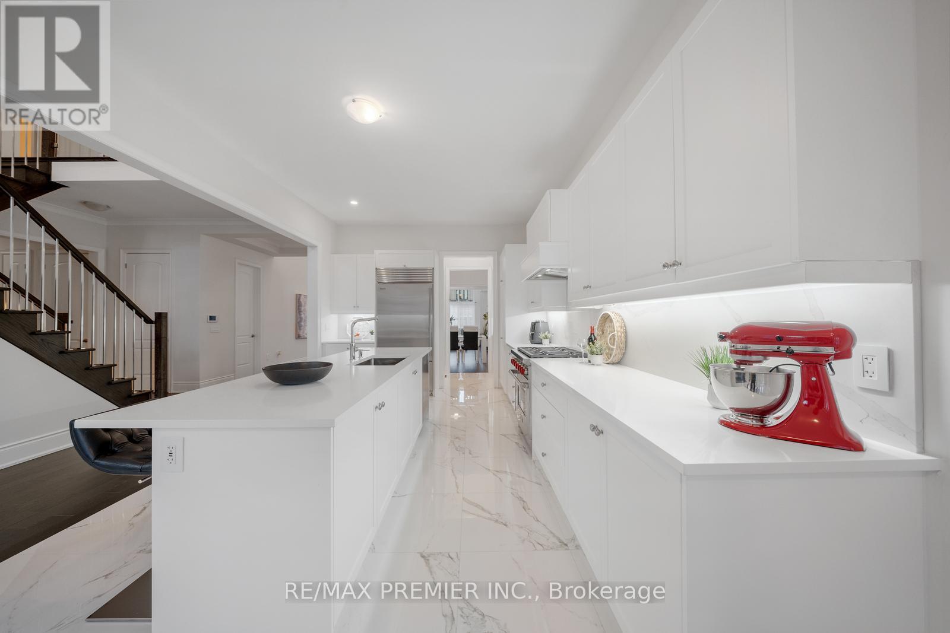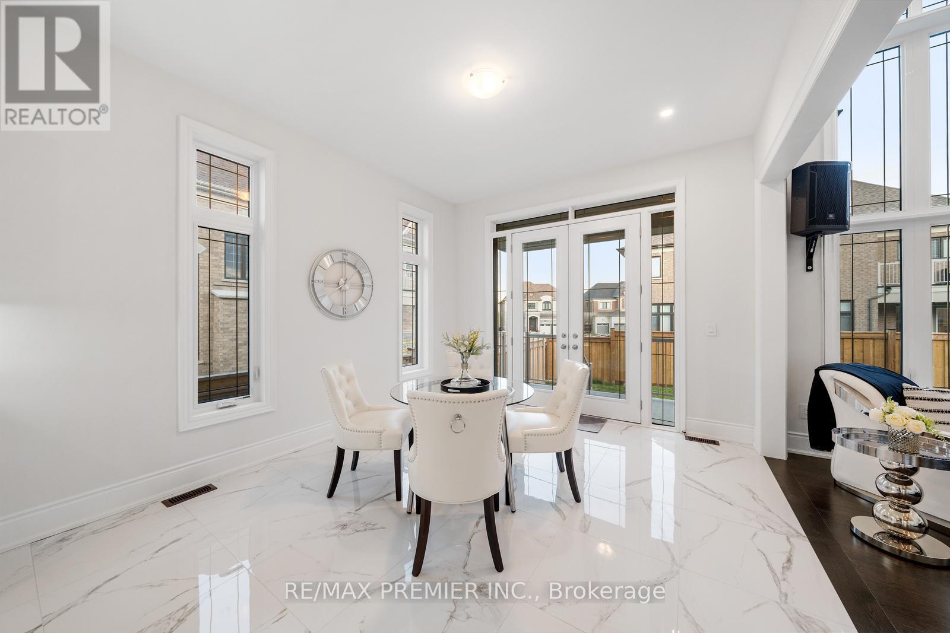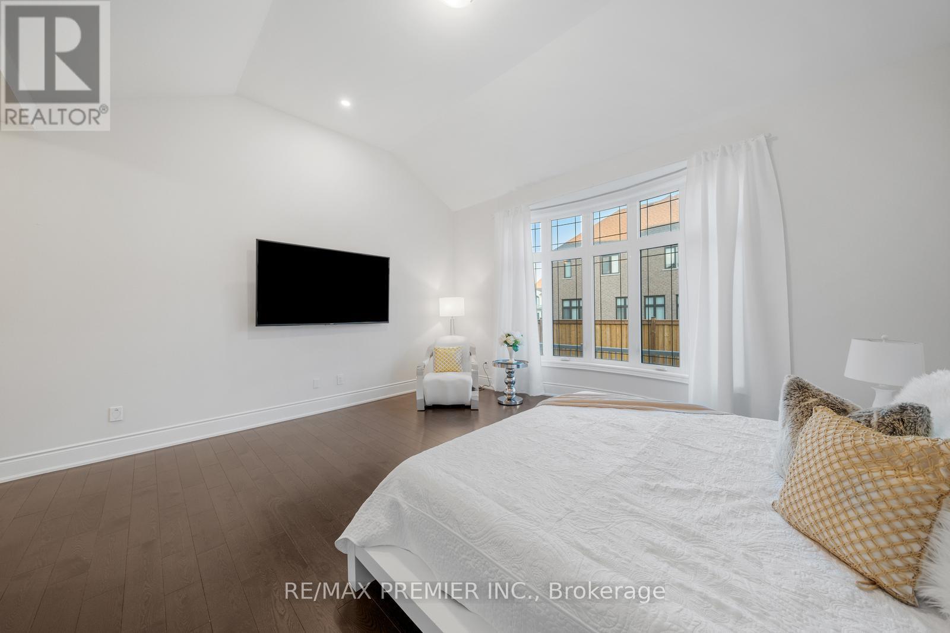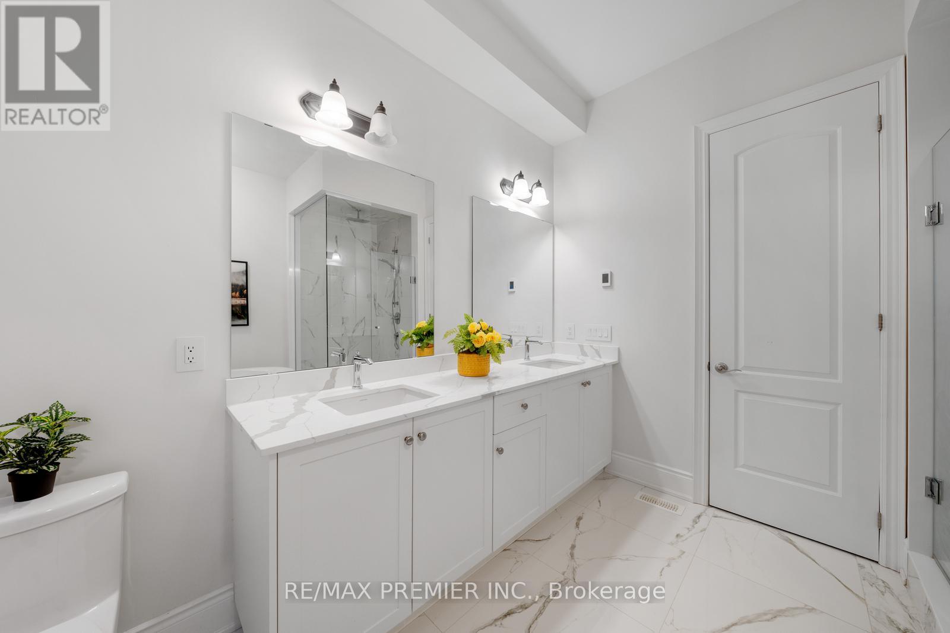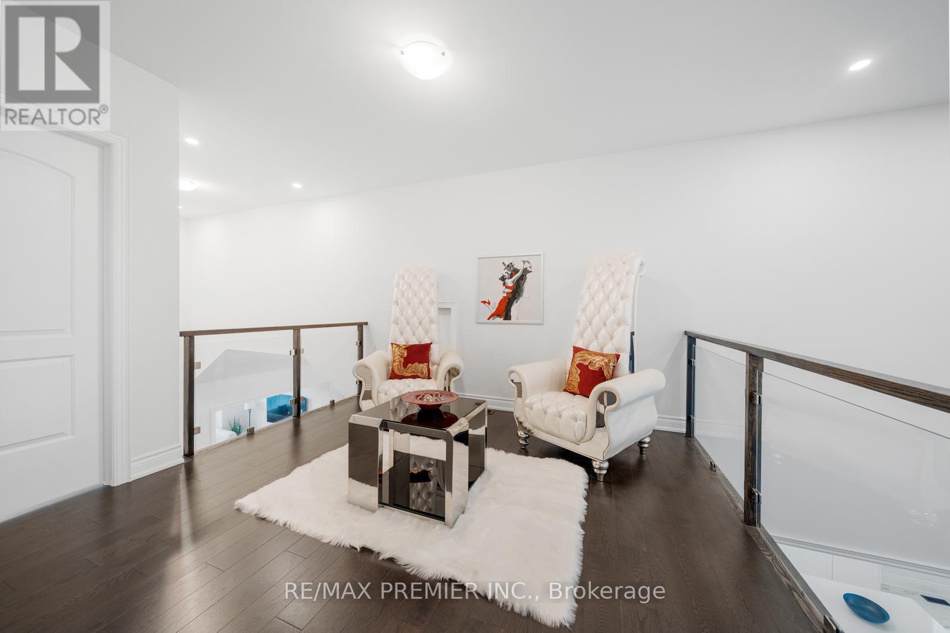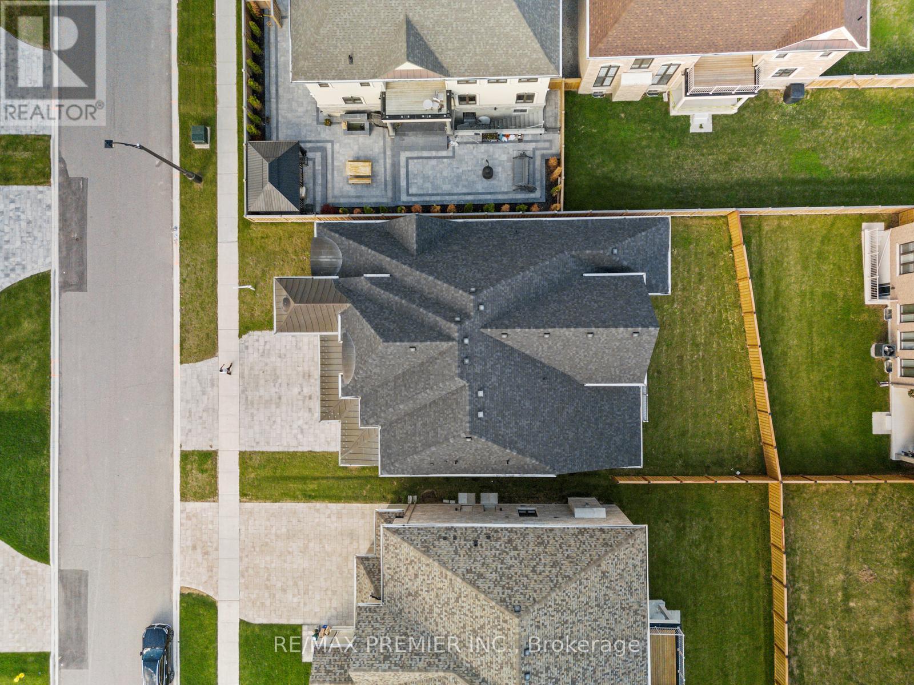57 Appleyard Avenue Vaughan, Ontario L4H 4A4
$2,788,800
Welcome To This Exquisite Home Where Timeless Elegance Meets Modern Luxury In One Of The Area's Most Prestigious Enclaves Of Kleinburg. Boasting Approximately 4,473 Sq Ft Of Refined Living Space, This Stately Home Offers An Unparalleled Lifestyle With 5 Spacious Bedrooms, 6 Opulent Bathrooms, A 3-Car Garage And A Walk-Up Bsmt. As You Walk In, Step Into A Grand Open-To-Above 16' Foyer That Sets The Tone For The Entire Home, Where Soaring 10Ft To 20' Ceilings On The Main Level Create A Sense Of Grandeur Throughout. The Family Room Is Equally Impressive, With An Open-To-Above Cathedral Ceiling W/Potlights, an Electrical Fireplace And Design That Floods The Space With Natural Light And Architectural Style. At The Heart Of The Home Lies A Chef-Inspired Kitchen Outfitted With High-End Appliances, Sub-Zero Fridge, Wolf Gas Stove, Stunning Quartz Countertops And Backsplash, A Walk-In Pantry, And A Custom Servery Perfectly Tailored For Effortless Entertaining And Everyday Indulgence. The Main Floor Also Features A Serene Primary Bedroom With A Luxurious 5 PC Ensuite With Heated Flooring, And A Walk-In Closet, Ideal For Multigenerational Living, Alongside A Beautifully Appointed Guest Suite Or Office With Its Own 4PC Ensuite and Walk-In. Upstairs, Every Bedroom Offers Its Own Private Ensuite And Walk-In Closets Delivering Ultimate Comfort And Privacy For Family And Guests Alike. The Unfinished Walk-Up Basement With Its Impressive 10Ft Ceilings Presents Endless Potential To Create The Ultimate Recreation Retreat, Wellness Space, Or Home Theatre. This Is More Than A Home, It's A Statement Of Refined Living For Those Who Expect Nothing Less Than Extraordinary. Come See For Yourself! Book Your Viewing Now! (id:61852)
Property Details
| MLS® Number | N12176269 |
| Property Type | Single Family |
| Community Name | Kleinburg |
| Features | Carpet Free |
| ParkingSpaceTotal | 9 |
Building
| BathroomTotal | 6 |
| BedroomsAboveGround | 5 |
| BedroomsTotal | 5 |
| Age | 0 To 5 Years |
| Appliances | Dryer, Hood Fan, Microwave, Oven, Stove, Washer, Refrigerator |
| BasementFeatures | Separate Entrance, Walk-up |
| BasementType | N/a |
| ConstructionStyleAttachment | Detached |
| CoolingType | Central Air Conditioning |
| ExteriorFinish | Brick, Stone |
| FireplacePresent | Yes |
| FlooringType | Porcelain Tile, Hardwood, Ceramic |
| FoundationType | Concrete |
| HalfBathTotal | 1 |
| HeatingFuel | Natural Gas |
| HeatingType | Forced Air |
| StoriesTotal | 2 |
| SizeInterior | 3500 - 5000 Sqft |
| Type | House |
| UtilityWater | Municipal Water |
Parking
| Attached Garage | |
| Garage |
Land
| Acreage | No |
| Sewer | Sanitary Sewer |
| SizeDepth | 119 Ft |
| SizeFrontage | 60 Ft ,1 In |
| SizeIrregular | 60.1 X 119 Ft |
| SizeTotalText | 60.1 X 119 Ft |
Rooms
| Level | Type | Length | Width | Dimensions |
|---|---|---|---|---|
| Second Level | Bedroom 5 | 3.99 m | 3.08 m | 3.99 m x 3.08 m |
| Second Level | Media | 4.2 m | 3.5 m | 4.2 m x 3.5 m |
| Second Level | Bedroom 3 | 6 m | 5.7 m | 6 m x 5.7 m |
| Second Level | Bedroom 4 | 5.24 m | 3.37 m | 5.24 m x 3.37 m |
| Main Level | Laundry Room | 3.9 m | 5.8 m | 3.9 m x 5.8 m |
| Ground Level | Foyer | 4.01 m | 2.13 m | 4.01 m x 2.13 m |
| Ground Level | Living Room | 4.48 m | 3.37 m | 4.48 m x 3.37 m |
| Ground Level | Kitchen | 5.58 m | 3.37 m | 5.58 m x 3.37 m |
| Ground Level | Eating Area | 3.9 m | 3.37 m | 3.9 m x 3.37 m |
| Ground Level | Dining Room | 3.69 m | 5.97 m | 3.69 m x 5.97 m |
| Ground Level | Family Room | 4.82 m | 5.22 m | 4.82 m x 5.22 m |
| Ground Level | Primary Bedroom | 7.83 m | 4.91 m | 7.83 m x 4.91 m |
| Ground Level | Bedroom 2 | 13.66 m | 3.08 m | 13.66 m x 3.08 m |
https://www.realtor.ca/real-estate/28373324/57-appleyard-avenue-vaughan-kleinburg-kleinburg
Interested?
Contact us for more information
Florica Floreanu
Broker
9100 Jane St Bldg L #77
Vaughan, Ontario L4K 0A4
Marisa Lucente
Salesperson
9100 Jane St Bldg L #77
Vaughan, Ontario L4K 0A4















