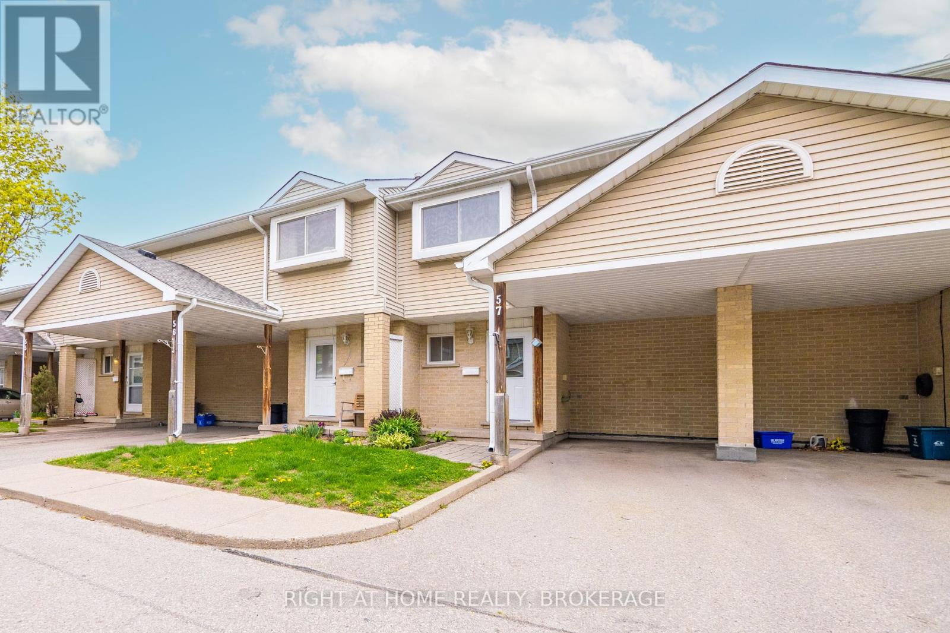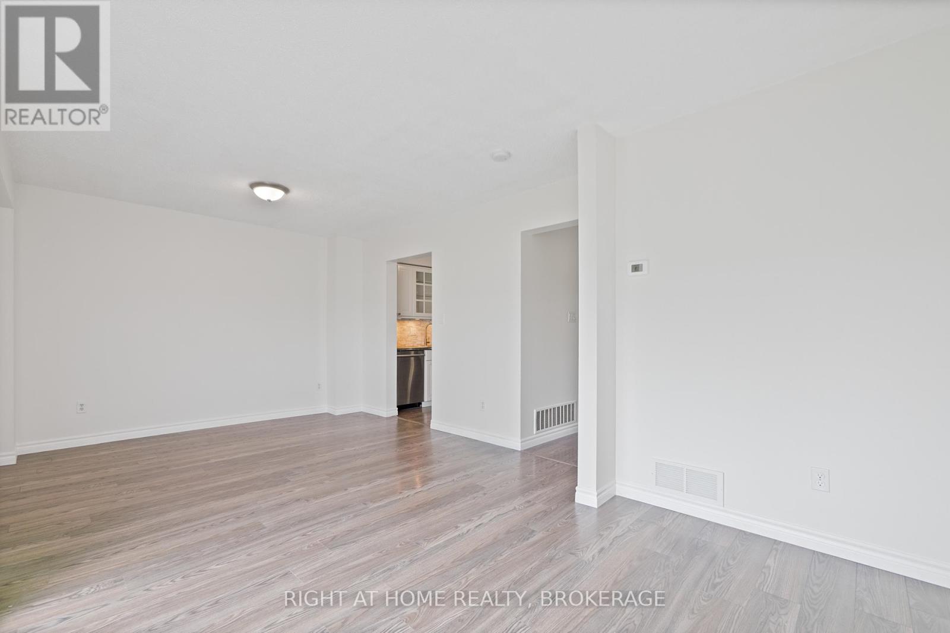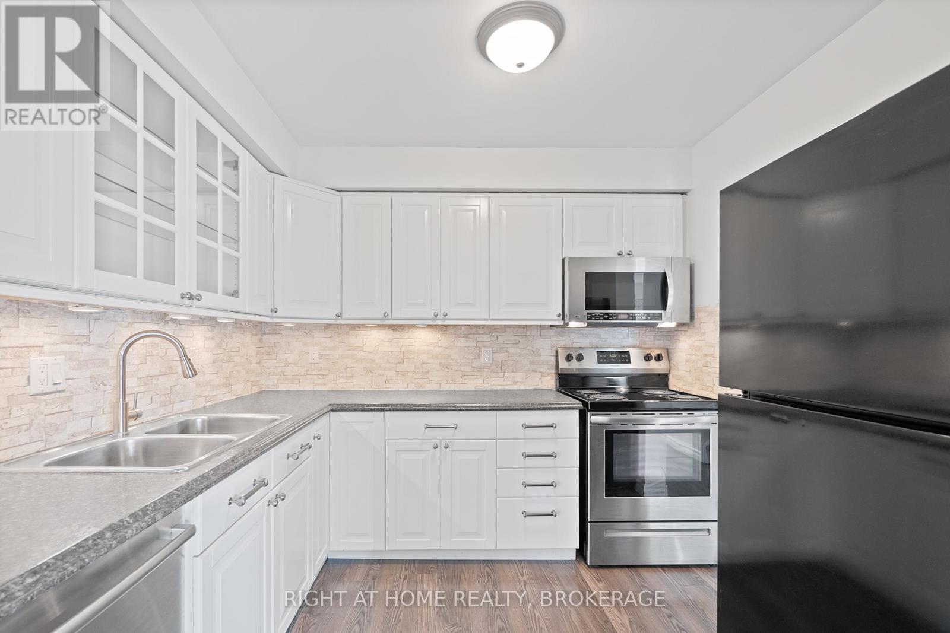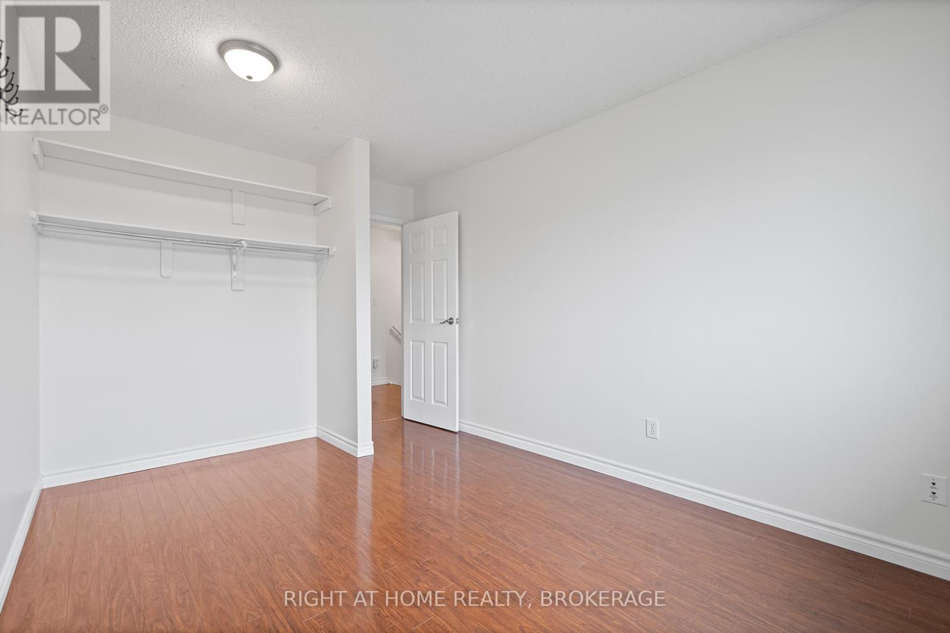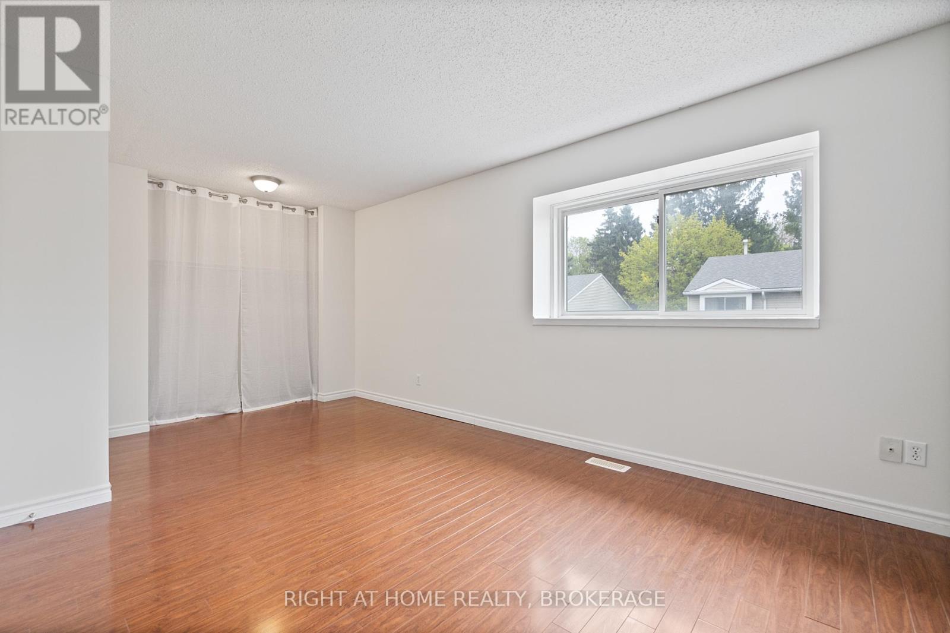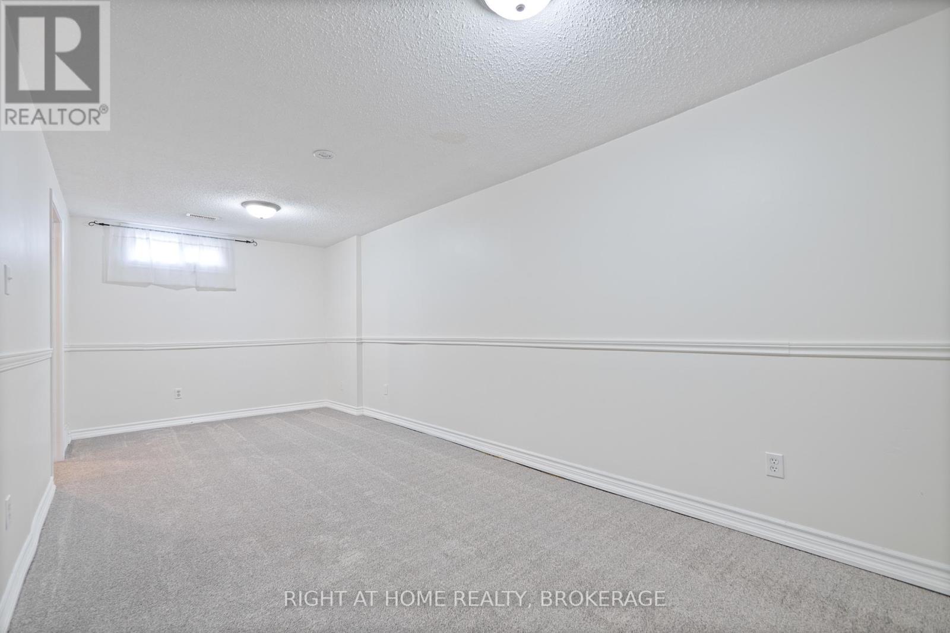57 - 125 Sekura Crescent Cambridge, Ontario N1R 8B4
$499,900Maintenance, Insurance, Parking, Common Area Maintenance
$340 Monthly
Maintenance, Insurance, Parking, Common Area Maintenance
$340 MonthlyWelcome to 125 Sekura Crescent, Unit 57. This lovely 2-storey townhouse offers 1200 square feet of beautifully finished living space backing into a park and kids playground. Move-in-ready in the desirable North Galt neighborhood! Perfect for first-time buyers or growing families! Freshly painted throughout and brand new carpet in lower level and stairs. The spacious main floor is ideal for entertaining, featuring living/family room, a recently upgraded kitchen, a convenient powder room, and a private outdoor area for BBQ. Upstairs you will find three large sized bedrooms and a full bathroom. The fully finished basement adds even more space with a large recreational area with separate laundry room & additional storage space. There is also a rough-in for an additional bathroom offering future potential. This home is in excellent condition and includes a carport and space for two vehicles. Nestled in a kids safe & friendly location, this property is just minutes from parks, schools, shopping, and dining, with quick access to HWY 401 for an easy commute. Dont miss it! (id:61852)
Property Details
| MLS® Number | X12127913 |
| Property Type | Single Family |
| CommunityFeatures | Pet Restrictions |
| EquipmentType | Water Heater |
| ParkingSpaceTotal | 2 |
| RentalEquipmentType | Water Heater |
| Structure | Playground |
Building
| BathroomTotal | 2 |
| BedroomsAboveGround | 3 |
| BedroomsTotal | 3 |
| Amenities | Visitor Parking |
| Appliances | Water Softener, Dishwasher, Dryer, Microwave, Stove, Washer, Window Coverings, Refrigerator |
| BasementDevelopment | Finished |
| BasementType | Full (finished) |
| CoolingType | Central Air Conditioning |
| ExteriorFinish | Aluminum Siding, Brick |
| FoundationType | Poured Concrete |
| HalfBathTotal | 1 |
| HeatingFuel | Natural Gas |
| HeatingType | Forced Air |
| StoriesTotal | 2 |
| SizeInterior | 1200 - 1399 Sqft |
| Type | Row / Townhouse |
Parking
| Carport | |
| No Garage |
Land
| Acreage | No |
Rooms
| Level | Type | Length | Width | Dimensions |
|---|---|---|---|---|
| Second Level | Primary Bedroom | 5.11 m | 3.38 m | 5.11 m x 3.38 m |
| Second Level | Bedroom 2 | 3.28 m | 2.82 m | 3.28 m x 2.82 m |
| Second Level | Bedroom 3 | 3.28 m | 2.87 m | 3.28 m x 2.87 m |
| Second Level | Bathroom | Measurements not available | ||
| Lower Level | Utility Room | 2.13 m | 2.74 m | 2.13 m x 2.74 m |
| Lower Level | Recreational, Games Room | 6.22 m | 2.82 m | 6.22 m x 2.82 m |
| Lower Level | Laundry Room | 3.66 m | 2.74 m | 3.66 m x 2.74 m |
| Main Level | Living Room | 5.87 m | 3.73 m | 5.87 m x 3.73 m |
| Main Level | Dining Room | 2.35 m | 2.35 m x Measurements not available | |
| Main Level | Kitchen | 2.79 m | 2.54 m | 2.79 m x 2.54 m |
| Main Level | Bathroom | Measurements not available |
https://www.realtor.ca/real-estate/28268335/57-125-sekura-crescent-cambridge
Interested?
Contact us for more information
Marco Sharifi
Broker
5111 New Street, Suite 106
Burlington, Ontario L7L 1V2



