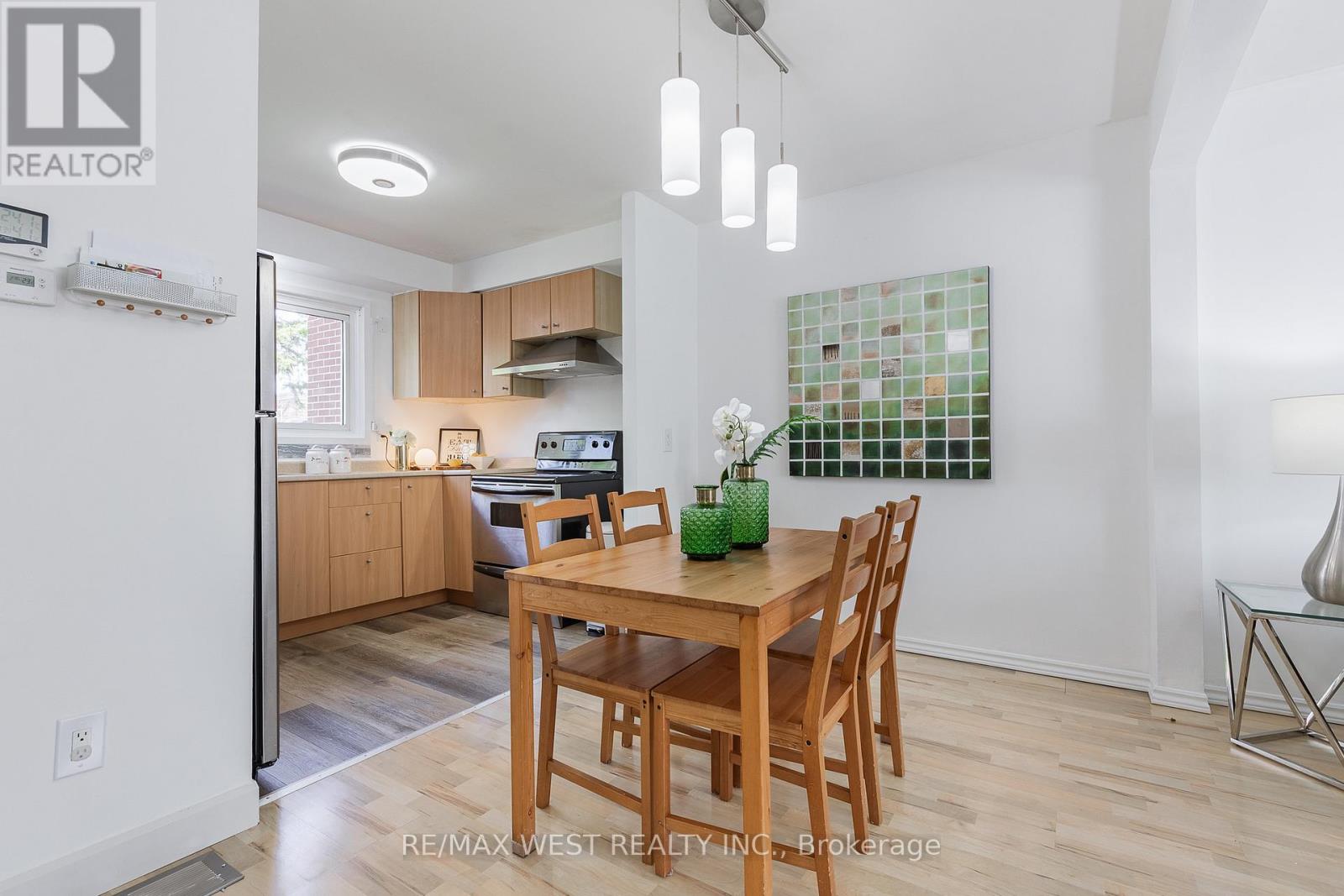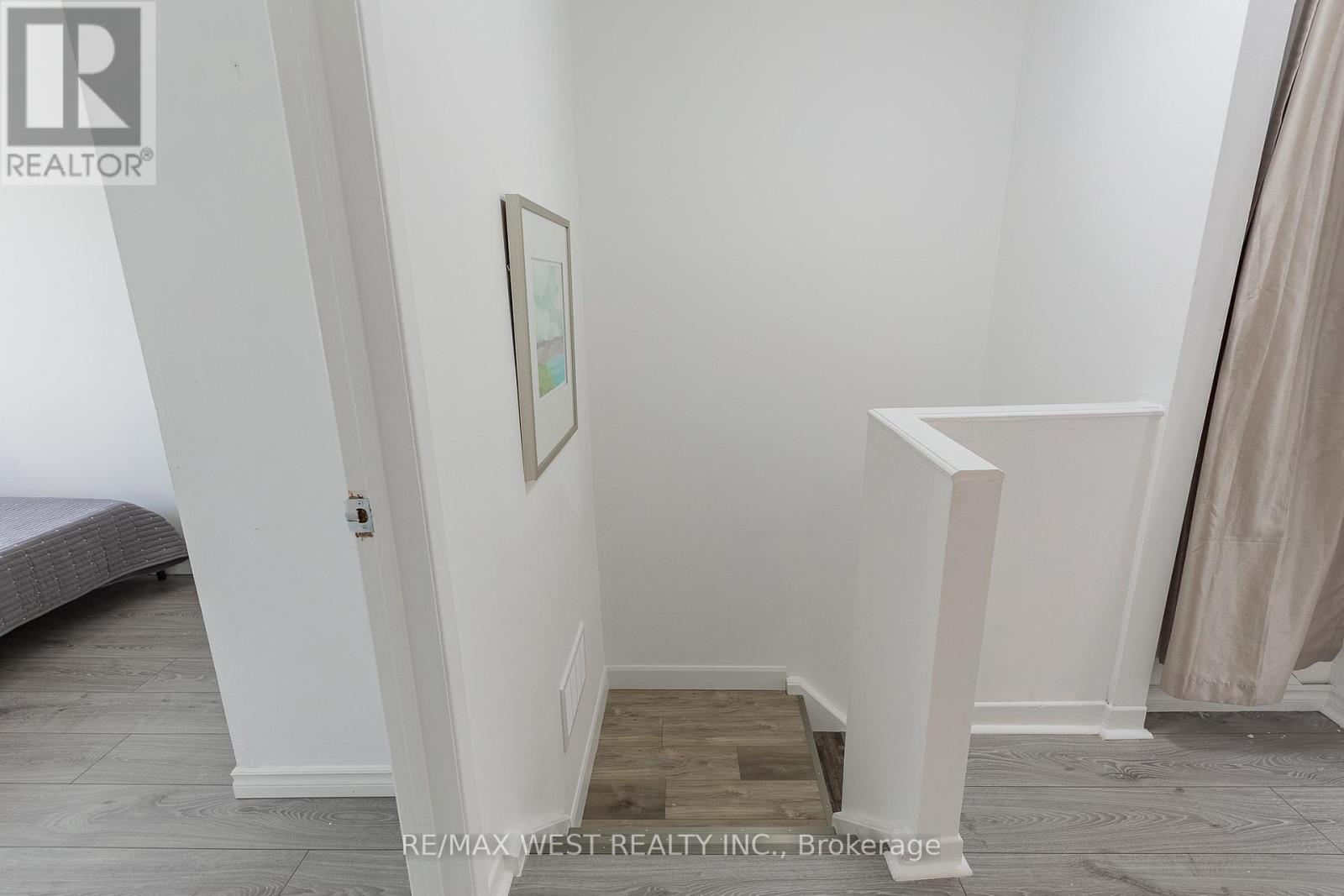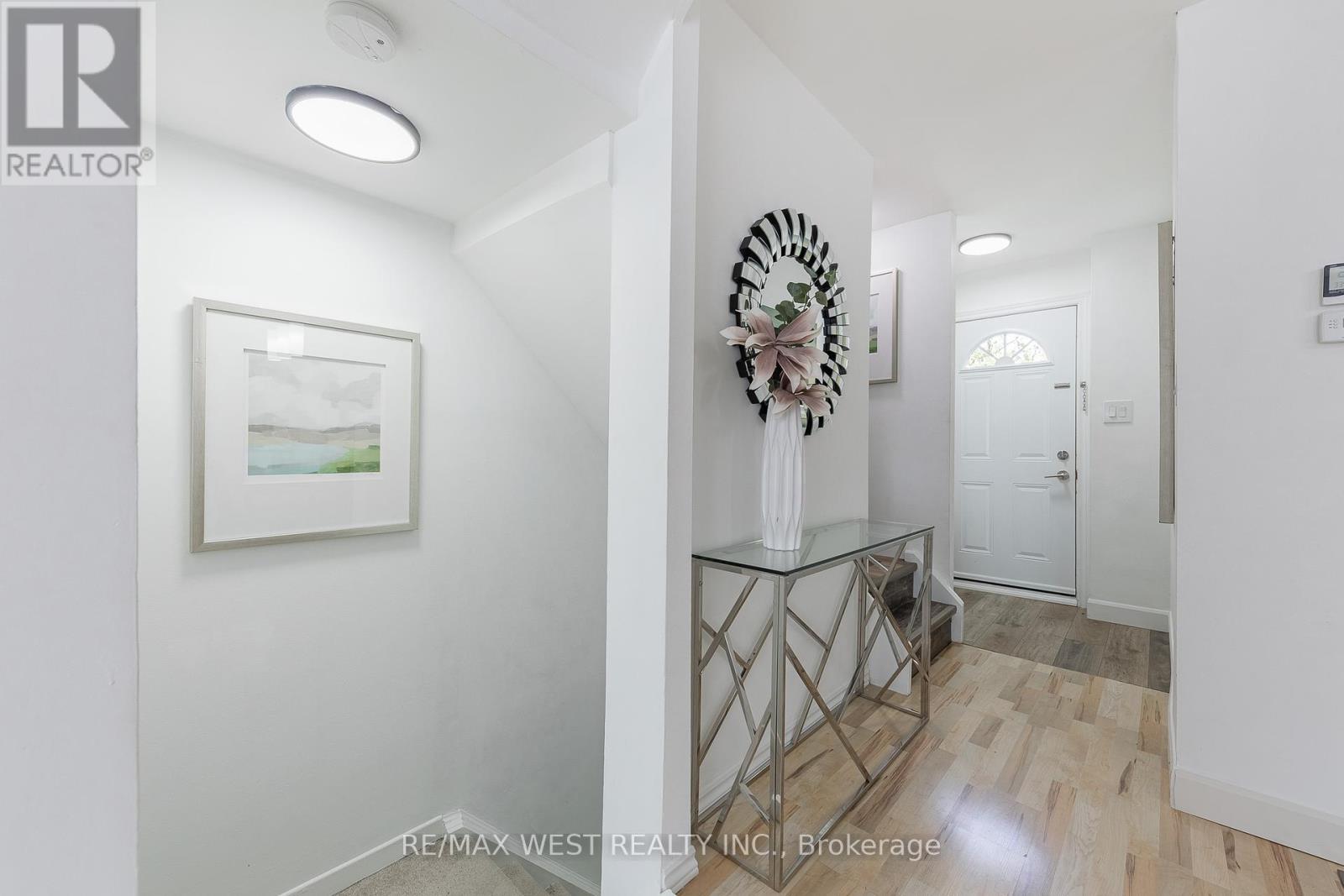57 - 125 Bonaventure Drive Hamilton, Ontario L9C 5Y9
$499,000Maintenance, Insurance, Water, Parking
$518 Monthly
Maintenance, Insurance, Water, Parking
$518 MonthlyGood location, close to major Hways and in a desirable location. This property is perfect for young families. Open concept and has a nice backyard, this property has been kept and upgraded lovingly. The bedroom upstairs are spacious and bright. No neighbours behind and trees lined up the property. very close to major commercial areas, schools, parks. (id:61852)
Property Details
| MLS® Number | X12130849 |
| Property Type | Single Family |
| Neigbourhood | Gilbert |
| Community Name | Gilbert |
| AmenitiesNearBy | Public Transit, Schools |
| CommunityFeatures | Pet Restrictions, School Bus |
| ParkingSpaceTotal | 1 |
Building
| BathroomTotal | 2 |
| BedroomsAboveGround | 3 |
| BedroomsTotal | 3 |
| Appliances | Dishwasher, Dryer, Hood Fan, Stove, Washer, Refrigerator |
| BasementDevelopment | Finished |
| BasementType | N/a (finished) |
| CoolingType | Central Air Conditioning |
| ExteriorFinish | Brick Facing |
| FlooringType | Vinyl, Laminate, Carpeted |
| HalfBathTotal | 1 |
| HeatingFuel | Natural Gas |
| HeatingType | Forced Air |
| StoriesTotal | 2 |
| SizeInterior | 1000 - 1199 Sqft |
| Type | Row / Townhouse |
Parking
| No Garage |
Land
| Acreage | No |
| FenceType | Fenced Yard |
| LandAmenities | Public Transit, Schools |
Rooms
| Level | Type | Length | Width | Dimensions |
|---|---|---|---|---|
| Second Level | Primary Bedroom | 3.78 m | 3.2 m | 3.78 m x 3.2 m |
| Second Level | Bedroom 2 | 4.82 m | 2.74 m | 4.82 m x 2.74 m |
| Second Level | Bedroom 3 | 3.76 m | 2.5 m | 3.76 m x 2.5 m |
| Basement | Family Room | 5.28 m | 3.3 m | 5.28 m x 3.3 m |
| Basement | Laundry Room | 4.65 m | 3.1 m | 4.65 m x 3.1 m |
| Main Level | Kitchen | 3.12 m | 2.21 m | 3.12 m x 2.21 m |
| Main Level | Living Room | 5.33 m | 3.49 m | 5.33 m x 3.49 m |
| Main Level | Dining Room | 4.31 m | 2.23 m | 4.31 m x 2.23 m |
https://www.realtor.ca/real-estate/28274737/57-125-bonaventure-drive-hamilton-gilbert-gilbert
Interested?
Contact us for more information
Monibel Dychiao
Salesperson
1678 Bloor St., West
Toronto, Ontario M6P 1A9








































