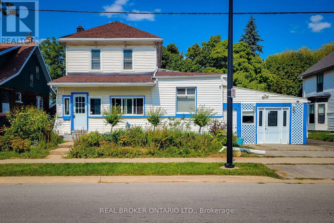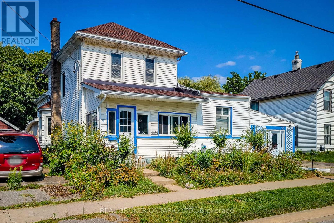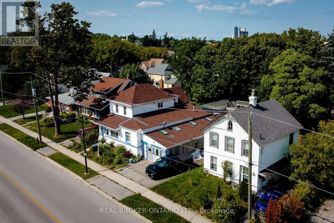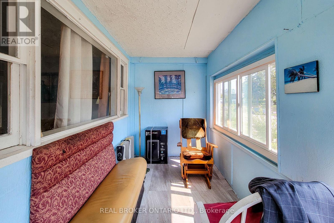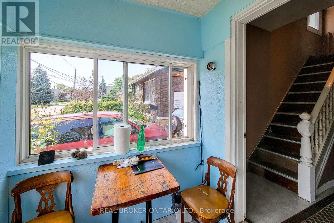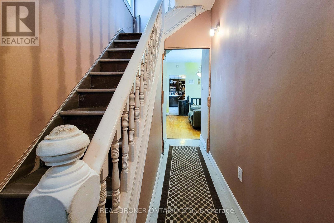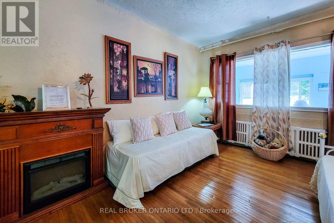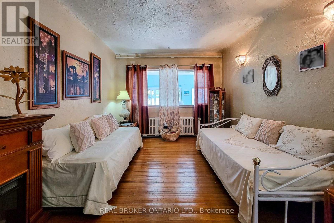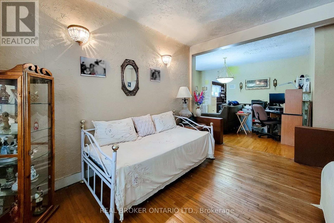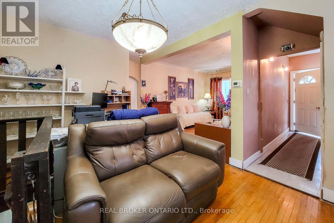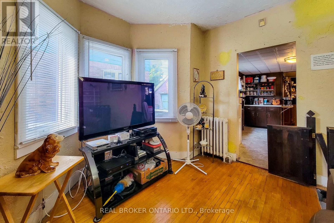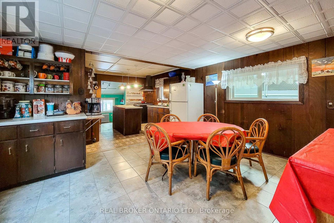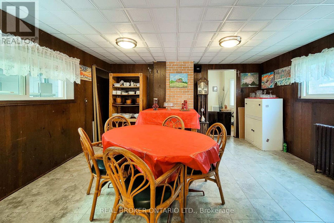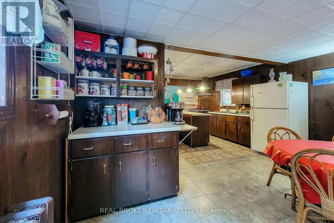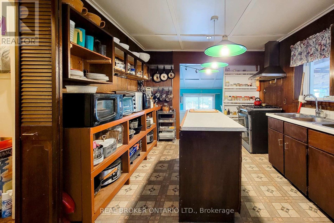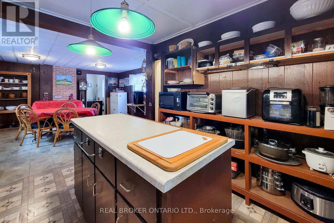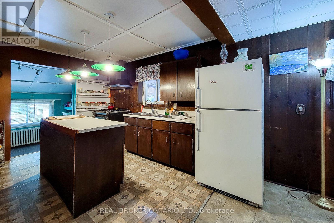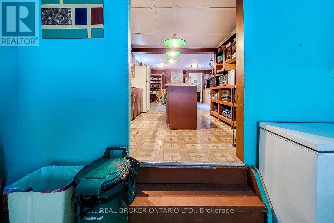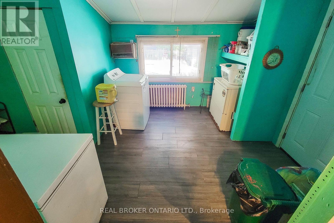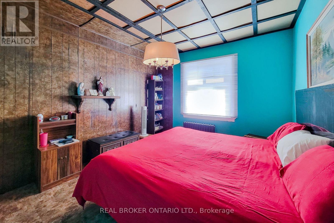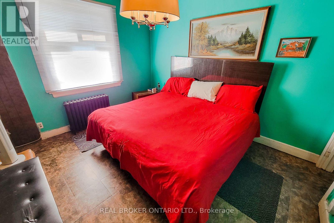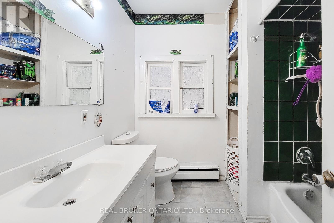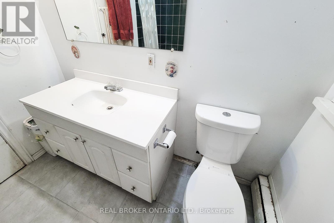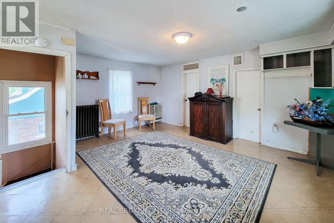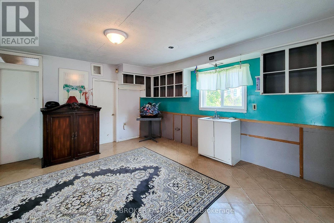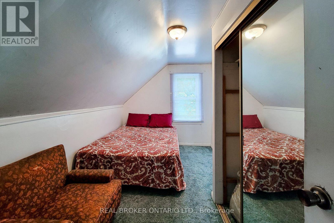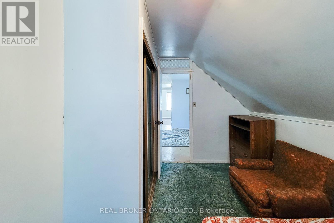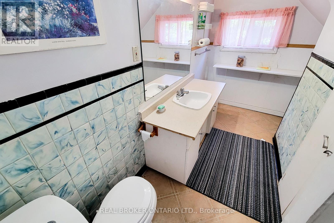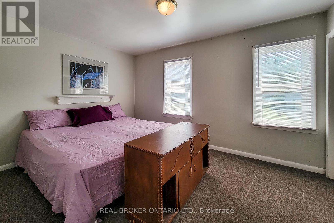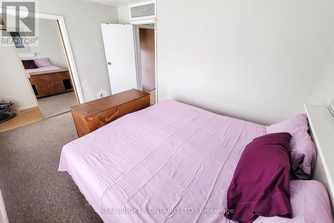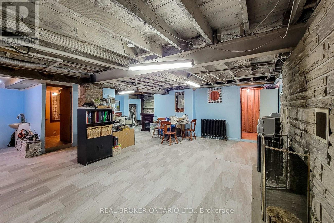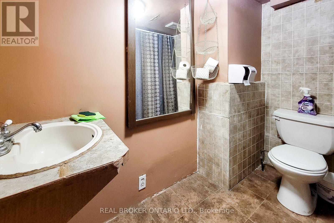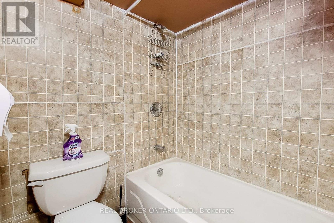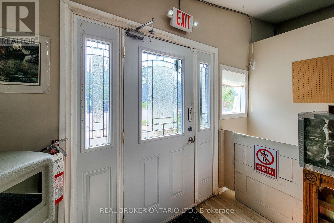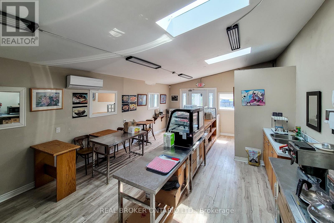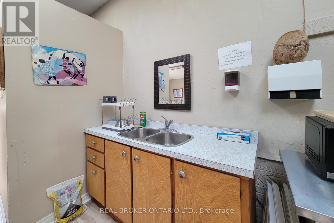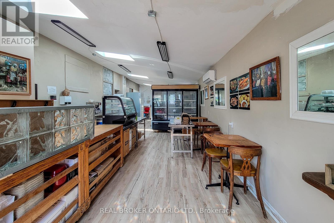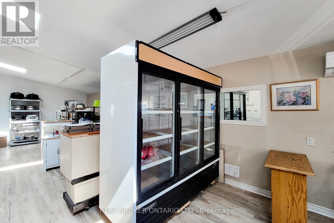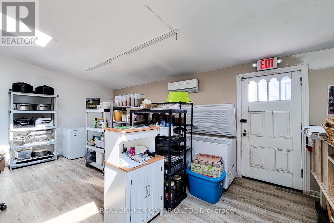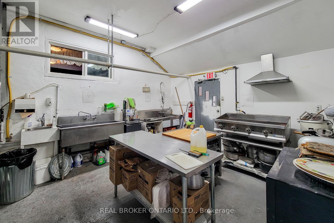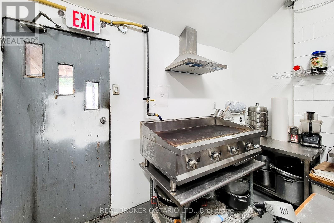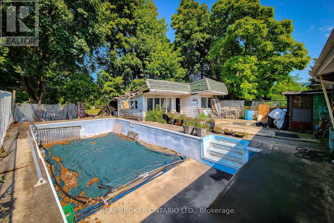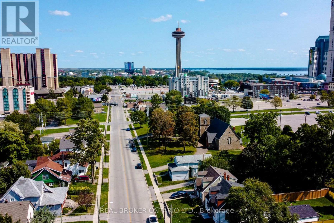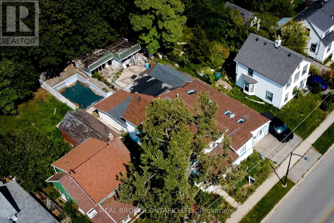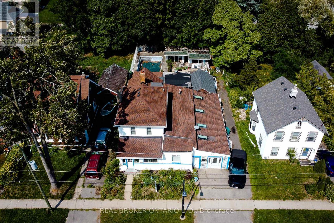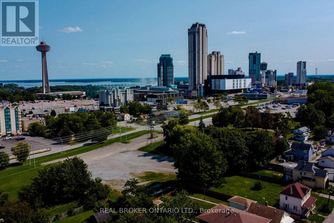5685 Robinson Street Niagara Falls, Ontario L2G 2B1
$748,888
Tons of potential in this spacious 3,500+ sq. ft. home located within walking distance of the, Fallsview Casino, Horseshoe Falls, Clifton Hill, and major attractions. The main floor features a large kitchen, living room, two bedrooms, a four-piece bathroom, and a two-piece bathroom. The second floor offers two additional bedrooms with a second kitchen and laundry hookups, making it ideal for a duplex, in-law setup, or rental income. The partially finished basement includes a four-piece bath, plumbing for a potential third kitchen, and garage access. The garage has been converted into additional living space, currently operating as a catering kitchen for a home-based business, with an extra workshop/storage room attached. The backyard includes an inground pool, detached pool house, and a 250 sq. ft. workshop. With zoning permitting duplex use, the existing layout plus side addition provides excellent potential to create a triplex, or with further planning, even a fourplex, student rental, or a true bed and breakfast. The home could easily accommodate multiple rental units or be transformed into an owners residence with guest accommodations, offering options such as short-term stays or a B&B experience complete with poolside amenities. Updates include a 200 amp electrical panel, upgraded gas line, and new roof in 2022. Conveniently located just one block from Stanley Avenue, near casinos, restaurants, transit, wineries, and Lundys Lane. Property is being sold in as is, whereiscondition. (id:61852)
Property Details
| MLS® Number | X12397289 |
| Property Type | Single Family |
| Community Name | 216 - Dorchester |
| AmenitiesNearBy | Park, Place Of Worship, Public Transit, Schools |
| EquipmentType | Water Heater, Air Conditioner |
| ParkingSpaceTotal | 5 |
| PoolType | Inground Pool |
| RentalEquipmentType | Water Heater, Air Conditioner |
Building
| BathroomTotal | 4 |
| BedroomsAboveGround | 4 |
| BedroomsTotal | 4 |
| Age | 51 To 99 Years |
| Appliances | Dryer, Microwave, Stove, Washer, Window Coverings, Refrigerator |
| BasementDevelopment | Partially Finished |
| BasementType | N/a (partially Finished) |
| ConstructionStyleAttachment | Detached |
| ExteriorFinish | Vinyl Siding |
| FlooringType | Hardwood, Vinyl, Carpeted |
| FoundationType | Brick |
| HalfBathTotal | 1 |
| HeatingFuel | Natural Gas |
| HeatingType | Radiant Heat |
| StoriesTotal | 2 |
| SizeInterior | 3500 - 5000 Sqft |
| Type | House |
| UtilityWater | Municipal Water |
Parking
| Attached Garage | |
| Garage |
Land
| Acreage | No |
| LandAmenities | Park, Place Of Worship, Public Transit, Schools |
| Sewer | Sanitary Sewer |
| SizeDepth | 130 Ft ,2 In |
| SizeFrontage | 59 Ft |
| SizeIrregular | 59 X 130.2 Ft |
| SizeTotalText | 59 X 130.2 Ft |
Rooms
| Level | Type | Length | Width | Dimensions |
|---|---|---|---|---|
| Second Level | Bedroom | 5.21 m | 3.05 m | 5.21 m x 3.05 m |
| Second Level | Bedroom | 4.15 m | 2.61 m | 4.15 m x 2.61 m |
| Second Level | Bathroom | 4.15 m | 2.06 m | 4.15 m x 2.06 m |
| Second Level | Living Room | 4.71 m | 5.24 m | 4.71 m x 5.24 m |
| Lower Level | Kitchen | 4.62 m | 5.28 m | 4.62 m x 5.28 m |
| Main Level | Living Room | 7.72 m | 3.52 m | 7.72 m x 3.52 m |
| Main Level | Kitchen | 3.63 m | 3.33 m | 3.63 m x 3.33 m |
| Main Level | Bedroom | 4.39 m | 3.2 m | 4.39 m x 3.2 m |
| Main Level | Bedroom | 3.76 m | 3.34 m | 3.76 m x 3.34 m |
| Main Level | Sunroom | 5.1 m | 2.23 m | 5.1 m x 2.23 m |
Utilities
| Cable | Installed |
| Electricity | Installed |
| Sewer | Installed |
Interested?
Contact us for more information
Gaston Queirolo Anda
Salesperson
130 King St W Unit 1900b
Toronto, Ontario M5X 1E3
