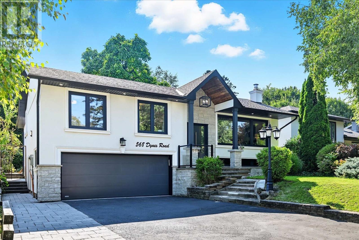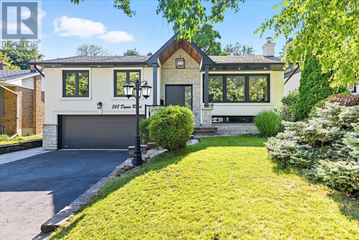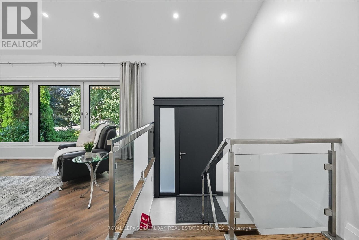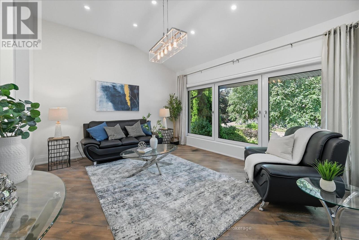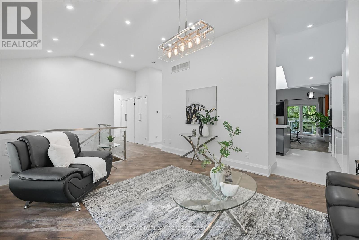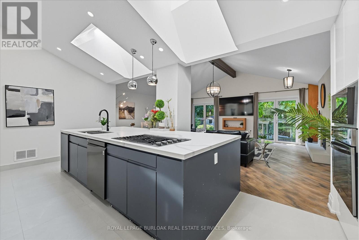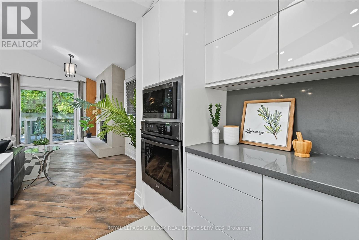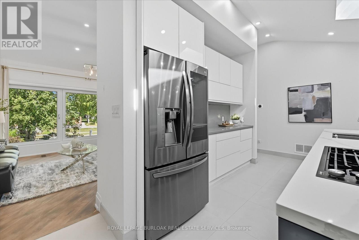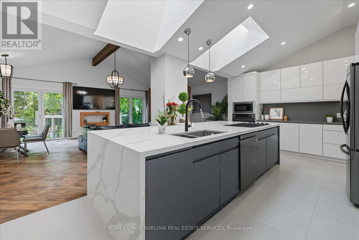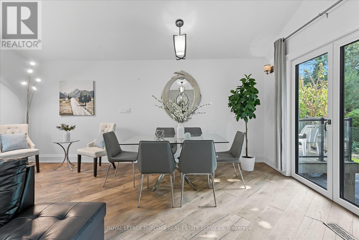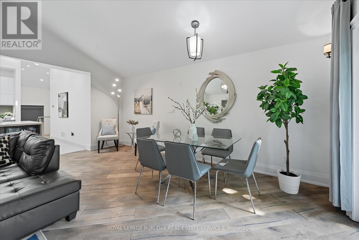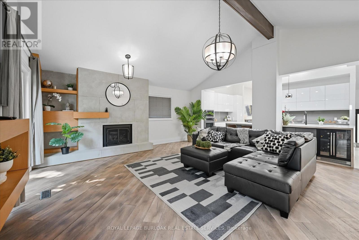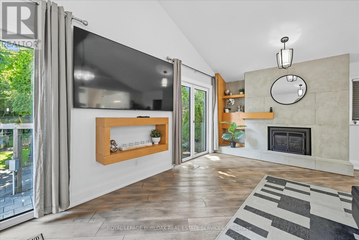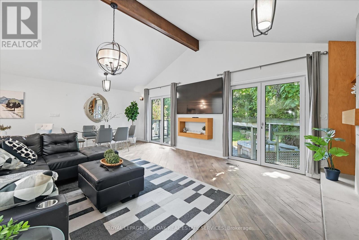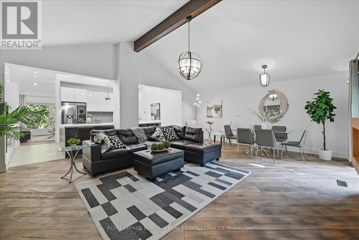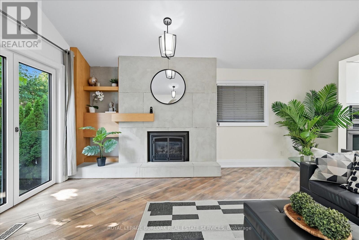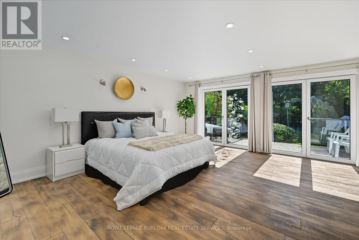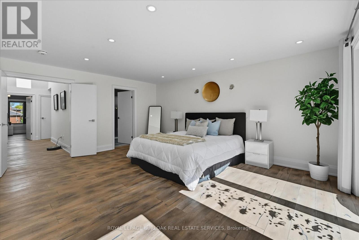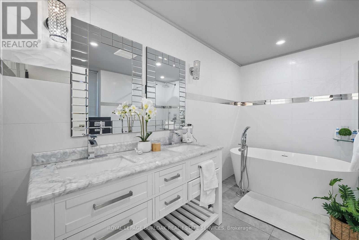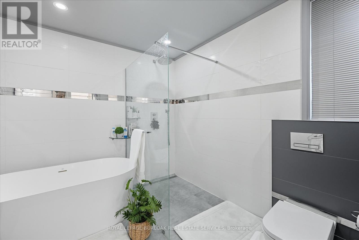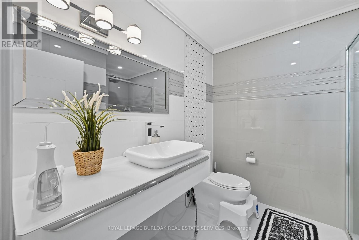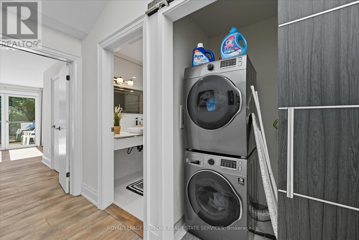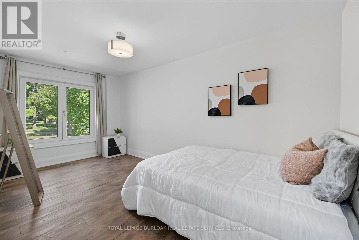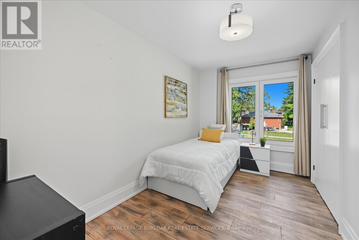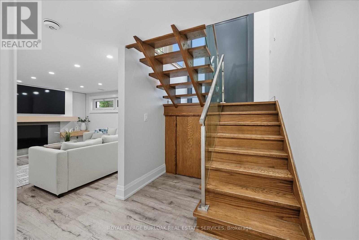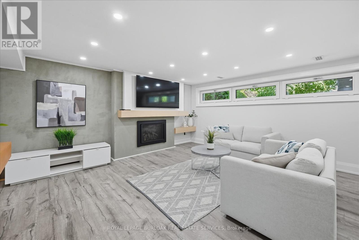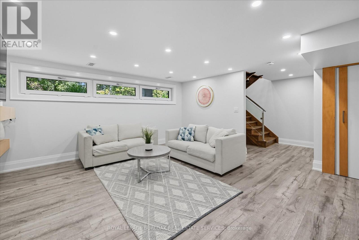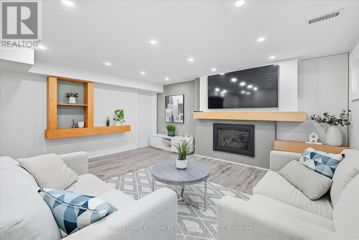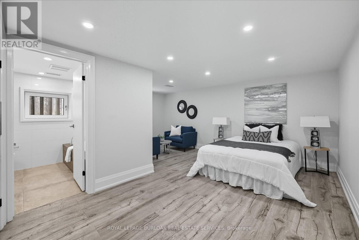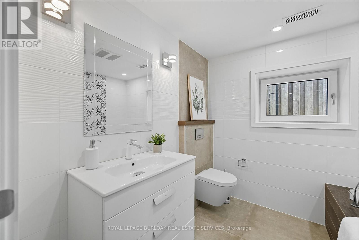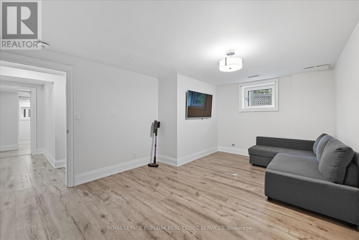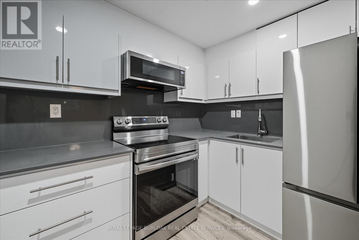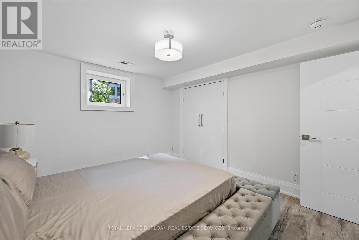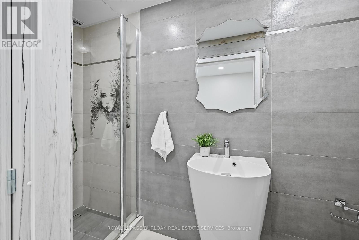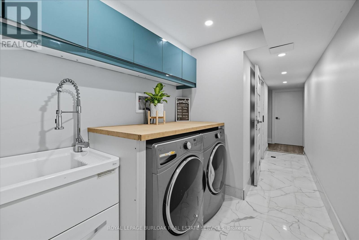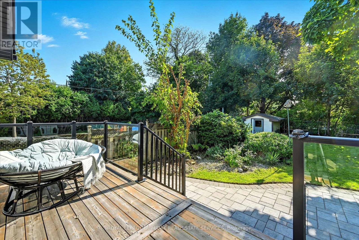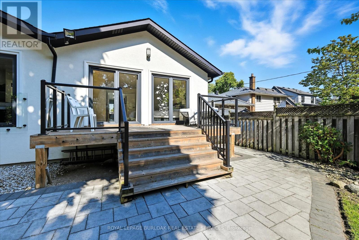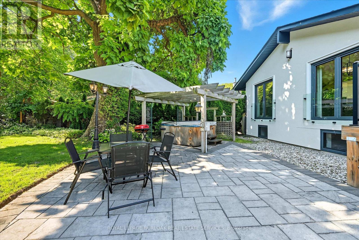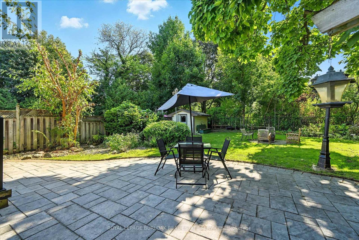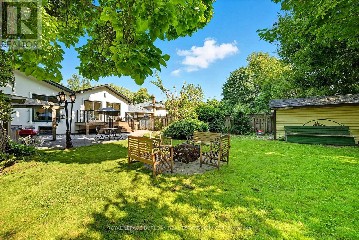568 Dynes Road Burlington, Ontario L7N 2V2
$1,699,000
Professionally designed European inspired raised bungalow. Over 3700 sf of living space with 5 bedrooms,4 baths, 2 kitchens, 2 laundry rooms, and a separate entrance on the lower level with above grade windows. Perfect for large families, in-law potential in lower level. With a large mature lot, and a modern stone and stucco exterior this home grabs attention immediately. Step inside to your gorgeous modern kitchen with skylights, oversized island with counter-top range, quartz c-top, vaulted ceilings & breakfast bar. This is the heart of the home with venetian plaster fireplace, large warm family room & two juliette glass balconies. Massive master retreat with 6 pc ensuite and walk-out sun-deck. Perfect place to enjoy a coffee. Designer baths throughout. Move in and enjoy. Double garage with ample parking for large families. Great neighbourhood close to schools, public transit, highway access, all amenities and parks (id:61852)
Open House
This property has open houses!
2:00 pm
Ends at:4:00 pm
Property Details
| MLS® Number | W12401538 |
| Property Type | Single Family |
| Neigbourhood | Dynes |
| Community Name | Roseland |
| AmenitiesNearBy | Park, Place Of Worship, Public Transit |
| CommunityFeatures | Community Centre |
| EquipmentType | Water Heater - Gas |
| Features | Carpet Free |
| ParkingSpaceTotal | 6 |
| RentalEquipmentType | Water Heater - Gas |
| Structure | Deck, Porch, Shed |
Building
| BathroomTotal | 4 |
| BedroomsAboveGround | 3 |
| BedroomsBelowGround | 2 |
| BedroomsTotal | 5 |
| Age | 51 To 99 Years |
| Amenities | Fireplace(s) |
| Appliances | Garage Door Opener Remote(s), Oven - Built-in, Range, Central Vacuum, Cooktop, Dishwasher, Dryer, Garage Door Opener, Microwave, Stove, Two Washers, Wine Fridge, Refrigerator |
| ArchitecturalStyle | Raised Bungalow |
| BasementFeatures | Separate Entrance |
| BasementType | Full |
| ConstructionStyleAttachment | Detached |
| CoolingType | Central Air Conditioning |
| ExteriorFinish | Stone, Stucco |
| FireplacePresent | Yes |
| FireplaceTotal | 2 |
| FoundationType | Block |
| HeatingFuel | Natural Gas |
| HeatingType | Forced Air |
| StoriesTotal | 1 |
| SizeInterior | 2000 - 2500 Sqft |
| Type | House |
| UtilityWater | Municipal Water |
Parking
| Attached Garage | |
| Garage |
Land
| Acreage | No |
| FenceType | Fenced Yard |
| LandAmenities | Park, Place Of Worship, Public Transit |
| Sewer | Sanitary Sewer |
| SizeDepth | 150 Ft |
| SizeFrontage | 56 Ft |
| SizeIrregular | 56 X 150 Ft |
| SizeTotalText | 56 X 150 Ft |
Rooms
| Level | Type | Length | Width | Dimensions |
|---|---|---|---|---|
| Lower Level | Bedroom | 5.19 m | 5.44 m | 5.19 m x 5.44 m |
| Lower Level | Bathroom | 2.52 m | 2.33 m | 2.52 m x 2.33 m |
| Lower Level | Bedroom | 3.82 m | 3.32 m | 3.82 m x 3.32 m |
| Lower Level | Den | 5.26 m | 3.56 m | 5.26 m x 3.56 m |
| Lower Level | Kitchen | 2.32 m | 2.68 m | 2.32 m x 2.68 m |
| Lower Level | Laundry Room | 1.98 m | 2.61 m | 1.98 m x 2.61 m |
| Lower Level | Recreational, Games Room | 4.99 m | 4.86 m | 4.99 m x 4.86 m |
| Lower Level | Utility Room | 2.34 m | 3.05 m | 2.34 m x 3.05 m |
| Lower Level | Bathroom | 0.93 m | 3.09 m | 0.93 m x 3.09 m |
| Main Level | Bathroom | 2.67 m | 2.32 m | 2.67 m x 2.32 m |
| Main Level | Bathroom | 3.46 m | 2.77 m | 3.46 m x 2.77 m |
| Main Level | Dining Room | 5.54 m | 3.49 m | 5.54 m x 3.49 m |
| Main Level | Family Room | 5.53 m | 3.8 m | 5.53 m x 3.8 m |
| Main Level | Kitchen | 3.85 m | 6.13 m | 3.85 m x 6.13 m |
| Main Level | Living Room | 3.91 m | 5.12 m | 3.91 m x 5.12 m |
| Main Level | Primary Bedroom | 5.58 m | 5.7 m | 5.58 m x 5.7 m |
| Main Level | Bedroom | 4.95 m | 2.65 m | 4.95 m x 2.65 m |
| Main Level | Bedroom | 3.89 m | 2.38 m | 3.89 m x 2.38 m |
https://www.realtor.ca/real-estate/28858344/568-dynes-road-burlington-roseland-roseland
Interested?
Contact us for more information
Kevin Andrew
Salesperson
2025 Maria St #4a
Burlington, Ontario L7R 0G6
