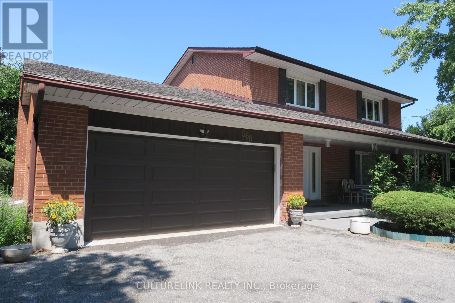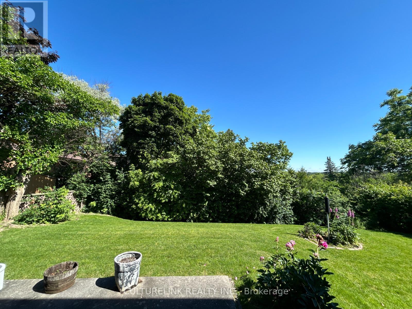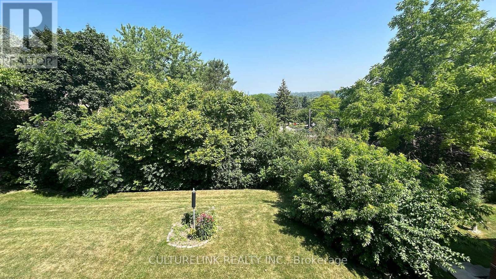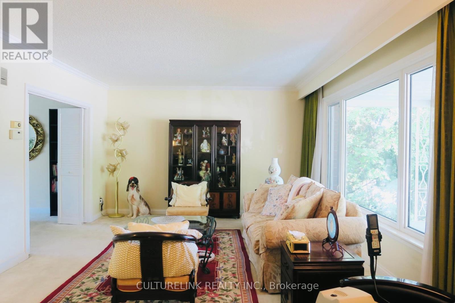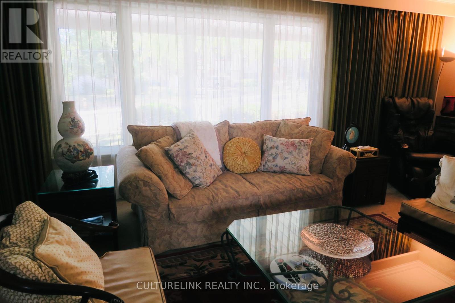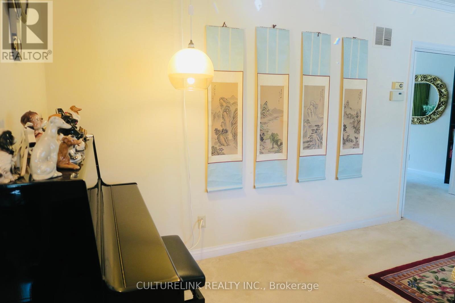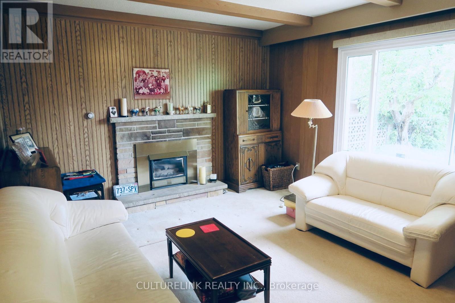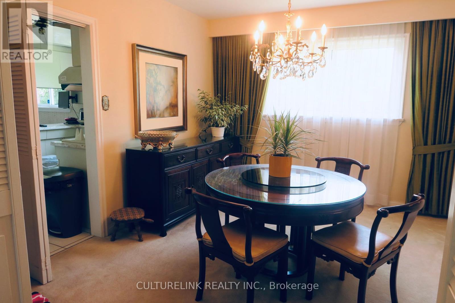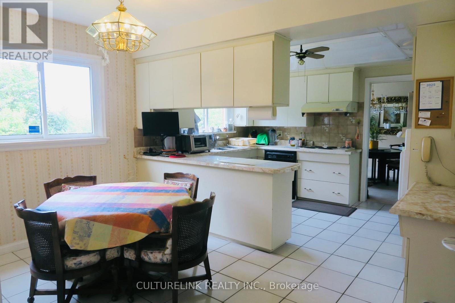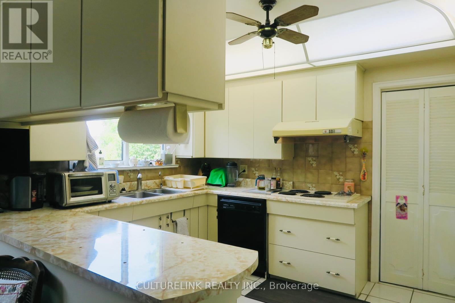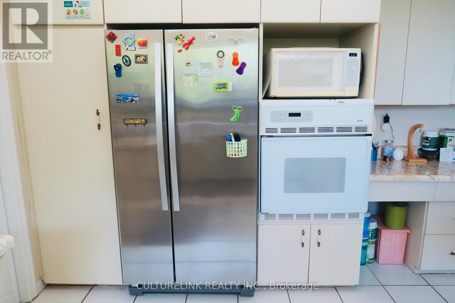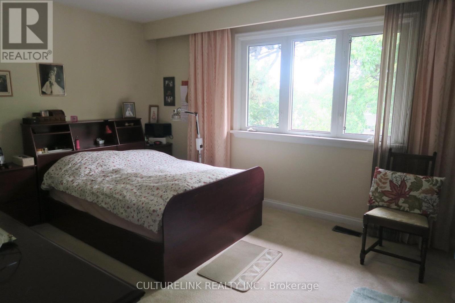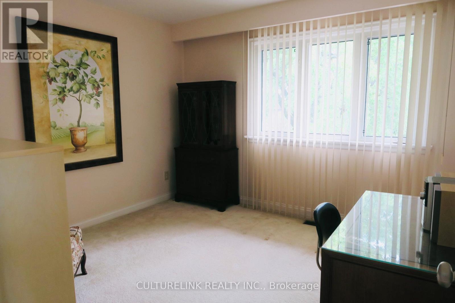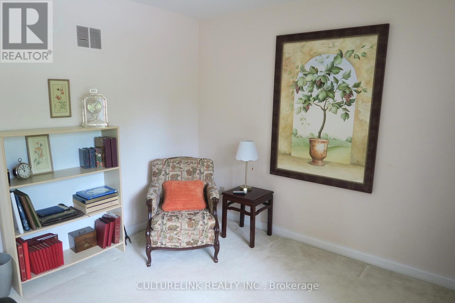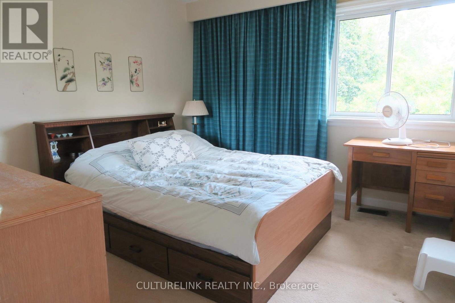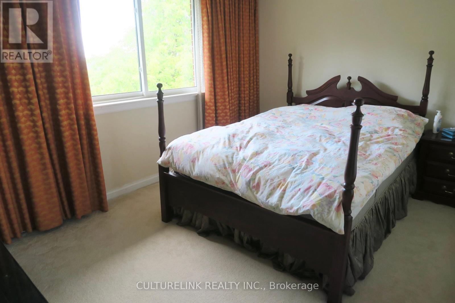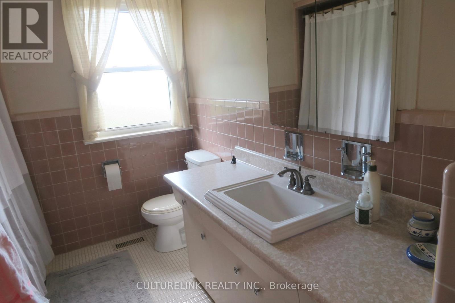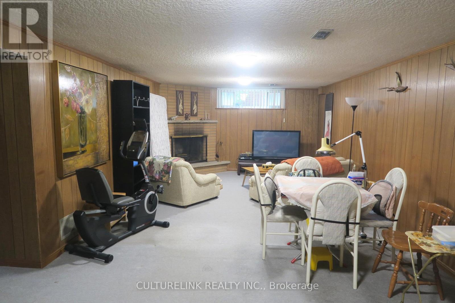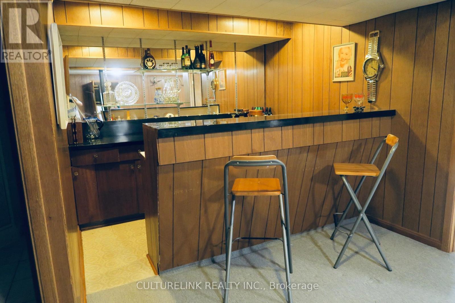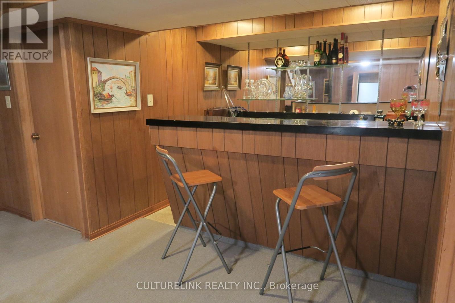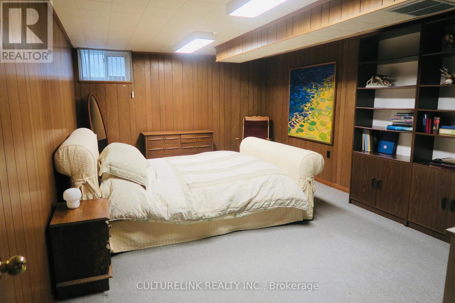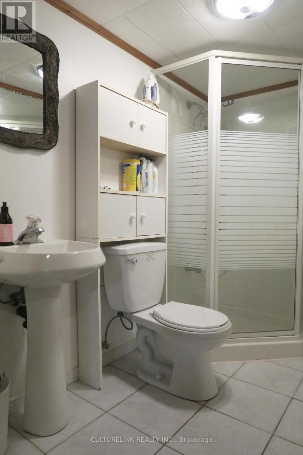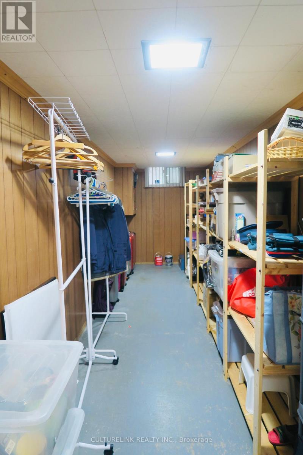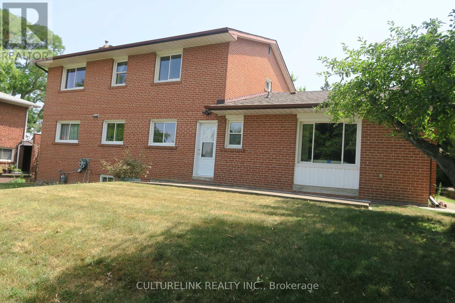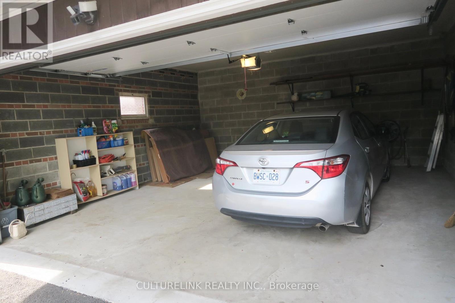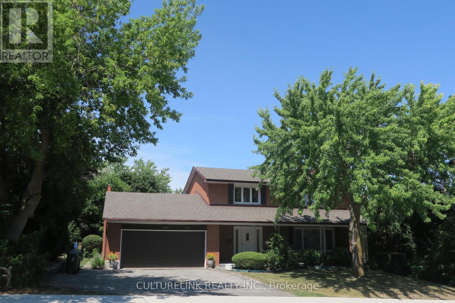568 Cummer Avenue Toronto, Ontario M2K 2M4
$1,690,000
A gem waiting for you in the peaceful Bayview Woods neighborhood. Discover this beautiful stunning 2-storey, 5-bedroom family home with a welcoming front porch and double-car garage with a grand frontage measuring close to 70 ft, and a south-facing private backyard on the ravine. Four bedrooms and two bathrooms upstairs, including master with ensuite. Main floor has spacious living, dining, kitchen, and family room. Finished basement includes a large bedroom adjacent to a 3-pcs bathroom, an expansive recreation room with a wet bar, cold room and large storage room, and laundry room. Near the prestigious A.Y. Jackson Secondary School (ranked first among TDSB schools) and other desirable schools: Zion Heights Middle School, Steelesview Public school, Lester B Peason Elementary School, and St. Joseph's Morrow Park Catholic Secondary School. Conveniently located near the Finch Subway Station and close access to Hwy 401 & Hwy 404. Steps to the bus stop, and an easy walk to parks, shops at Cummer & Bayview, and The don Valley trail. (id:61852)
Property Details
| MLS® Number | C12348717 |
| Property Type | Single Family |
| Neigbourhood | Bayview Woods-Steeles |
| Community Name | Bayview Woods-Steeles |
| AmenitiesNearBy | Park, Public Transit, Schools |
| CommunityFeatures | Community Centre |
| EquipmentType | Air Conditioner, Water Heater, Water Heater - Tankless |
| ParkingSpaceTotal | 5 |
| RentalEquipmentType | Air Conditioner, Water Heater, Water Heater - Tankless |
Building
| BathroomTotal | 4 |
| BedroomsAboveGround | 4 |
| BedroomsBelowGround | 1 |
| BedroomsTotal | 5 |
| Appliances | Garage Door Opener Remote(s), Oven - Built-in, Water Softener, Water Heater, Water Treatment, Water Meter, Cooktop, Dishwasher, Dryer, Garage Door Opener, Oven, Hood Fan, Washer, Window Coverings |
| BasementDevelopment | Finished |
| BasementType | N/a (finished) |
| ConstructionStyleAttachment | Detached |
| CoolingType | Central Air Conditioning |
| ExteriorFinish | Brick |
| FireProtection | Alarm System, Smoke Detectors |
| FireplacePresent | Yes |
| FlooringType | Carpeted, Ceramic |
| FoundationType | Concrete |
| HalfBathTotal | 1 |
| HeatingFuel | Natural Gas |
| HeatingType | Forced Air |
| StoriesTotal | 2 |
| SizeInterior | 2000 - 2500 Sqft |
| Type | House |
| UtilityWater | Municipal Water |
Parking
| Attached Garage | |
| Garage |
Land
| Acreage | No |
| LandAmenities | Park, Public Transit, Schools |
| Sewer | Sanitary Sewer |
| SizeDepth | 114 Ft ,6 In |
| SizeFrontage | 69 Ft ,6 In |
| SizeIrregular | 69.5 X 114.5 Ft |
| SizeTotalText | 69.5 X 114.5 Ft |
Rooms
| Level | Type | Length | Width | Dimensions |
|---|---|---|---|---|
| Second Level | Primary Bedroom | 4.55 m | 3.35 m | 4.55 m x 3.35 m |
| Second Level | Bedroom 2 | 3.45 m | 3.35 m | 3.45 m x 3.35 m |
| Second Level | Bedroom 3 | 4.22 m | 2.96 m | 4.22 m x 2.96 m |
| Second Level | Bedroom 4 | 3.42 m | 3.35 m | 3.42 m x 3.35 m |
| Basement | Recreational, Games Room | 9.75 m | 4 m | 9.75 m x 4 m |
| Basement | Bedroom 5 | 5.97 m | 3.66 m | 5.97 m x 3.66 m |
| Ground Level | Living Room | 6.2 m | 4 m | 6.2 m x 4 m |
| Ground Level | Dining Room | 4.05 m | 3.45 m | 4.05 m x 3.45 m |
| Ground Level | Kitchen | 5.3 m | 4 m | 5.3 m x 4 m |
| Ground Level | Family Room | 5 m | 3.85 m | 5 m x 3.85 m |
Interested?
Contact us for more information
Chun Wai Alex Yeung
Salesperson
7800 Woodbine Ave #210
Markham, Ontario L3R 2N7
