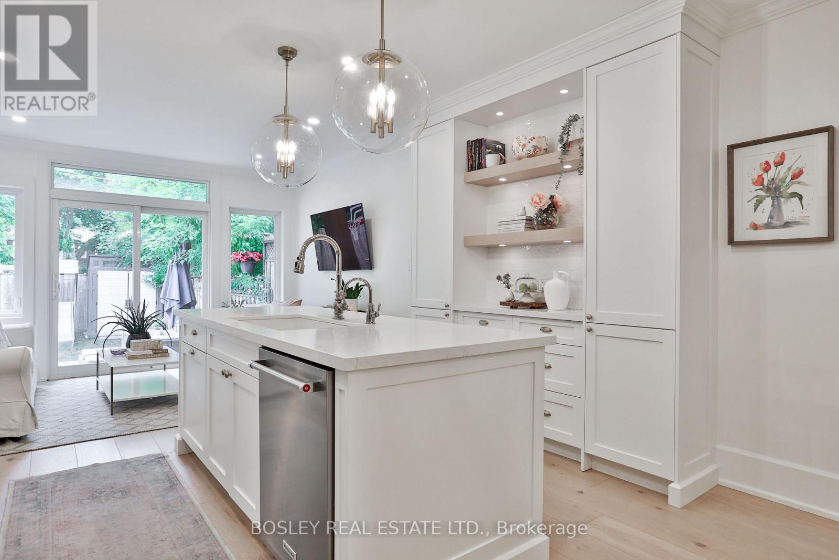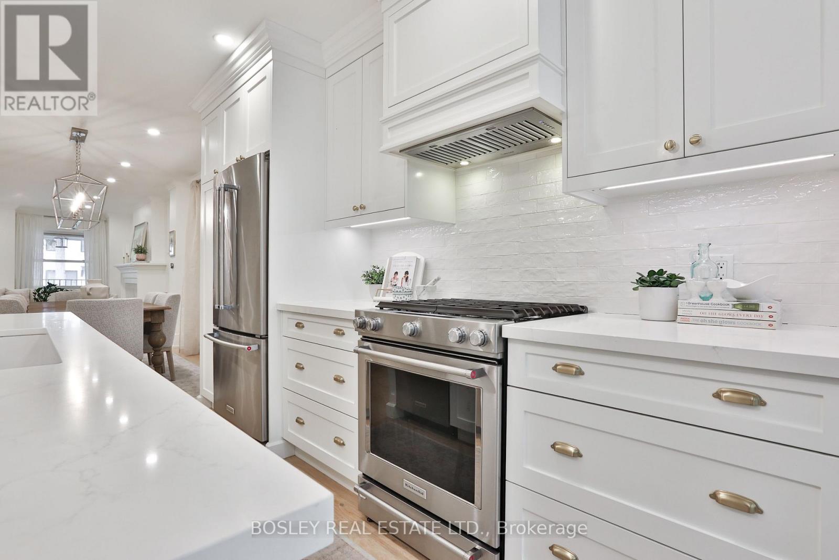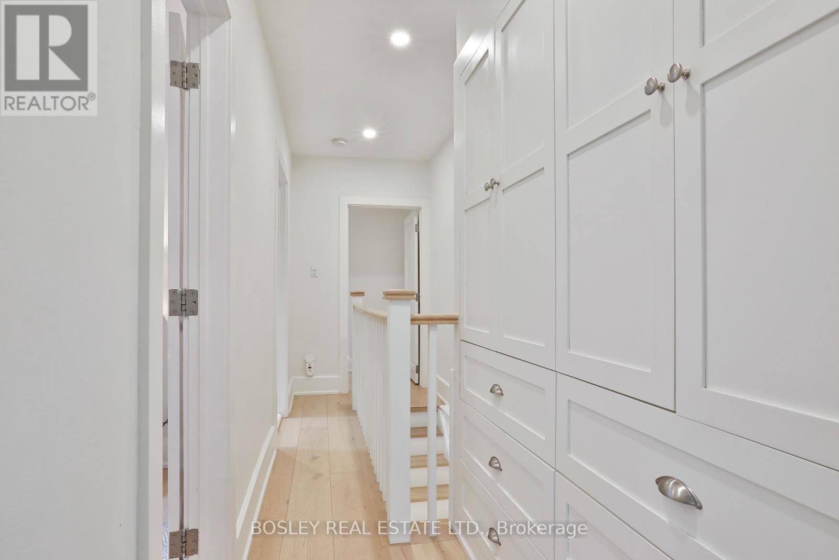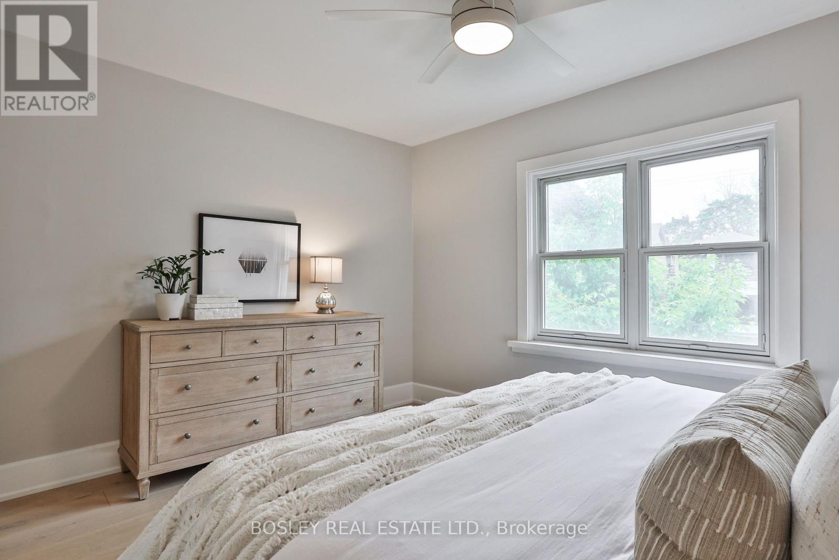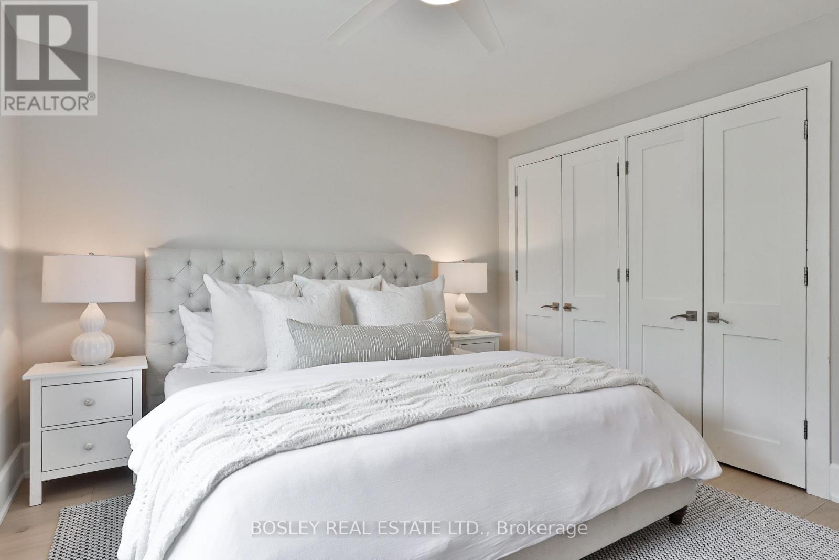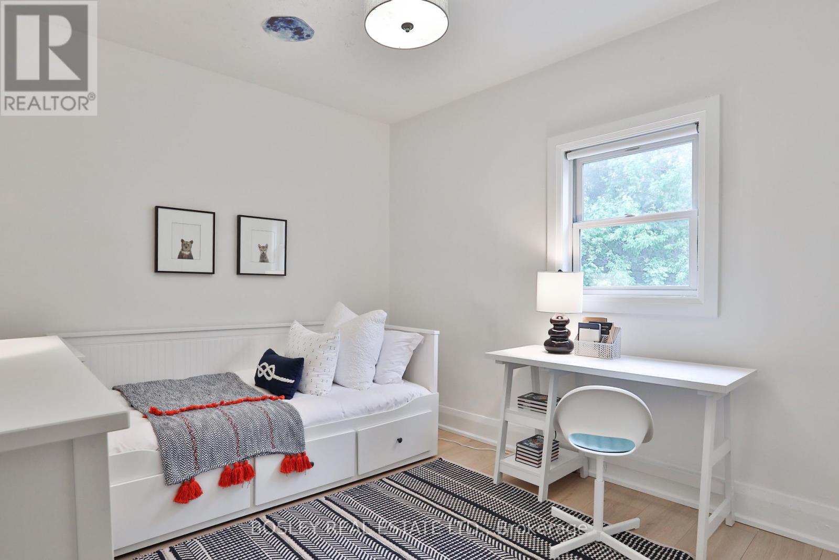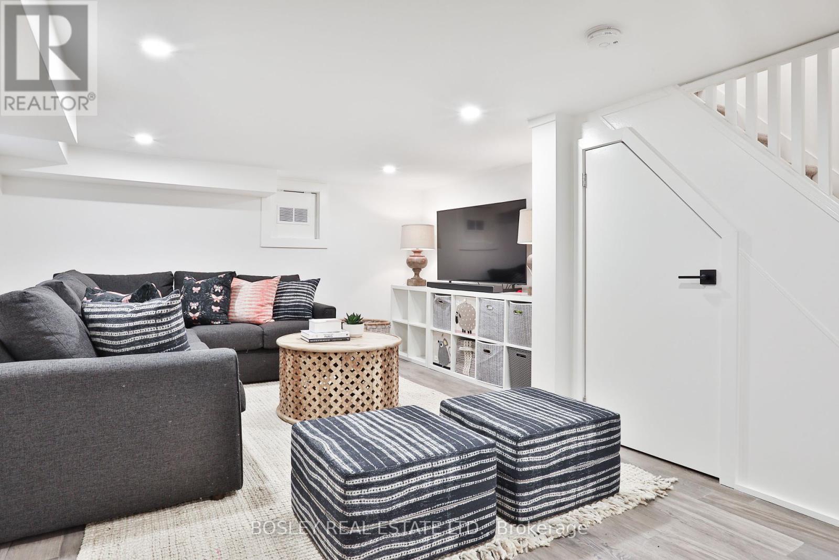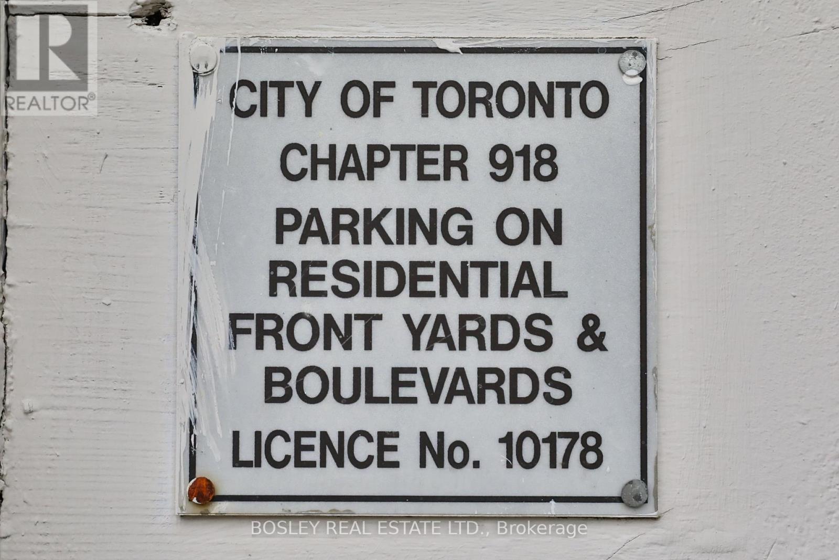568 Balliol Street Toronto, Ontario M4S 1E5
$1,399,000
Welcome to 568 Balliol Street, an absolute turn-key home in coveted Davisville. This is not your average semi! With just under 2000 square feet on all floors, this spacious semi-detached offers more than meets the eye. The front mudroom has custom millwork and storage, a must for a busy family. The open concept main floor has sizable living and dining spaces, custom kitchen with centre island, plenty of storage, stainless steel appliances, and a rare main floor family room which opens up to the back garden, a perfect space for summertime entertaining or play space for kids. The second floor holds 3 bedrooms. The generous principal bedroom easily accommodates a King-sized bed, and has wall to wall closets with organizers. The oversized main bath has custom storage, heated floors, and a generous soaker tub. The lower level has been fully waterproofed, and has a recreation room, 3 piece bath, laundry, and plenty of storage in the crawlspace under the family room addition. Legal front pad parking. This close-knit community offers amazing accessibility to wonderful amenities along Bayview and Mount Pleasant - everything you need is a quick walk away! There is easy access to the TTC, and downtown is a quick drive away. Set in the coveted Maurice Cody PS district, with some of the best neighbours you could ask for, 568 Balliol is an opportunity that is not to be missed. (id:61852)
Property Details
| MLS® Number | C12189079 |
| Property Type | Single Family |
| Neigbourhood | Don Valley West |
| Community Name | Mount Pleasant East |
| Features | Carpet Free |
| ParkingSpaceTotal | 1 |
Building
| BathroomTotal | 2 |
| BedroomsAboveGround | 3 |
| BedroomsTotal | 3 |
| Appliances | Cooktop, Dishwasher, Dryer, Cooktop - Gas, Hood Fan, Oven, Washer, Window Coverings, Refrigerator |
| BasementDevelopment | Finished |
| BasementType | N/a (finished) |
| ConstructionStyleAttachment | Semi-detached |
| CoolingType | Central Air Conditioning |
| ExteriorFinish | Brick, Stucco |
| FlooringType | Hardwood |
| FoundationType | Brick |
| HeatingFuel | Natural Gas |
| HeatingType | Forced Air |
| StoriesTotal | 2 |
| SizeInterior | 1100 - 1500 Sqft |
| Type | House |
| UtilityWater | Municipal Water |
Parking
| No Garage |
Land
| Acreage | No |
| Sewer | Sanitary Sewer |
| SizeDepth | 100 Ft ,7 In |
| SizeFrontage | 18 Ft |
| SizeIrregular | 18 X 100.6 Ft |
| SizeTotalText | 18 X 100.6 Ft |
Rooms
| Level | Type | Length | Width | Dimensions |
|---|---|---|---|---|
| Second Level | Primary Bedroom | 4.42 m | 4.11 m | 4.42 m x 4.11 m |
| Second Level | Bedroom 2 | 3.05 m | 4.11 m | 3.05 m x 4.11 m |
| Second Level | Bedroom 3 | 3.12 m | 2.49 m | 3.12 m x 2.49 m |
| Lower Level | Recreational, Games Room | 5.92 m | 3.81 m | 5.92 m x 3.81 m |
| Main Level | Living Room | 4.95 m | 3.96 m | 4.95 m x 3.96 m |
| Main Level | Dining Room | 3.23 m | 3.05 m | 3.23 m x 3.05 m |
| Main Level | Kitchen | 3.66 m | 3.96 m | 3.66 m x 3.96 m |
| Main Level | Family Room | 2.74 m | 3.96 m | 2.74 m x 3.96 m |
Interested?
Contact us for more information
Kate Leigh Young
Broker
103 Vanderhoof Avenue
Toronto, Ontario M4G 2H5
David Young
Salesperson
103 Vanderhoof Avenue
Toronto, Ontario M4G 2H5












