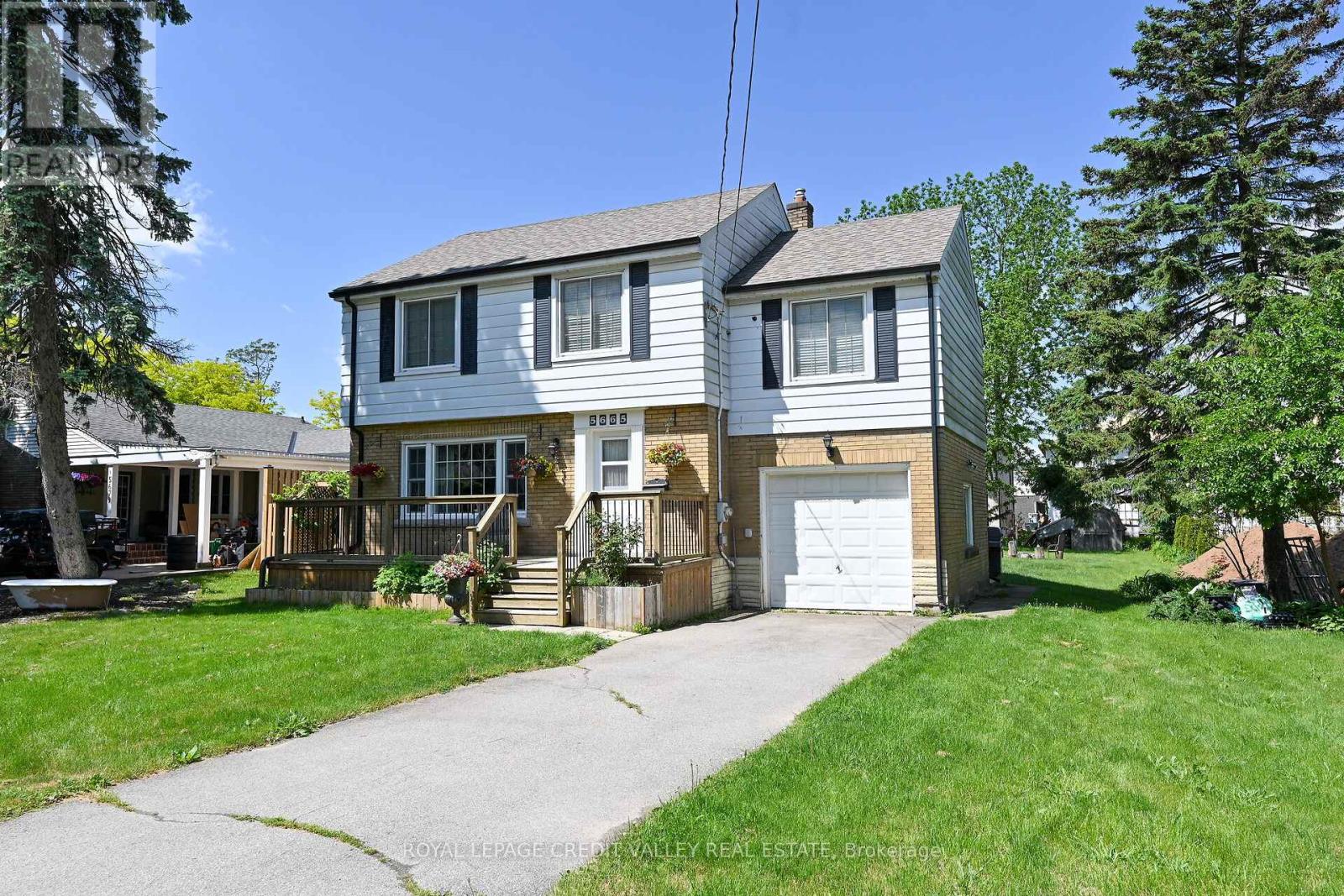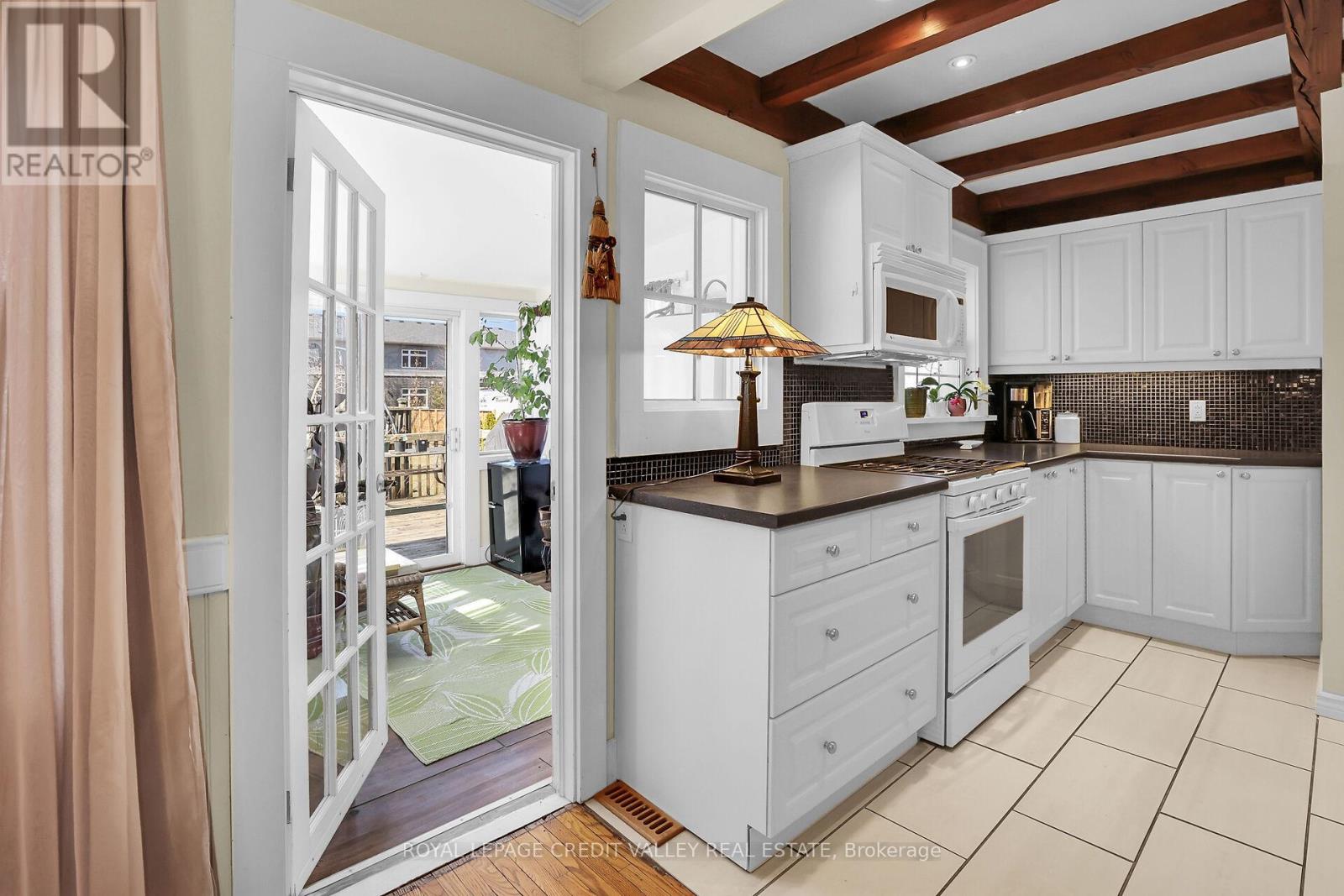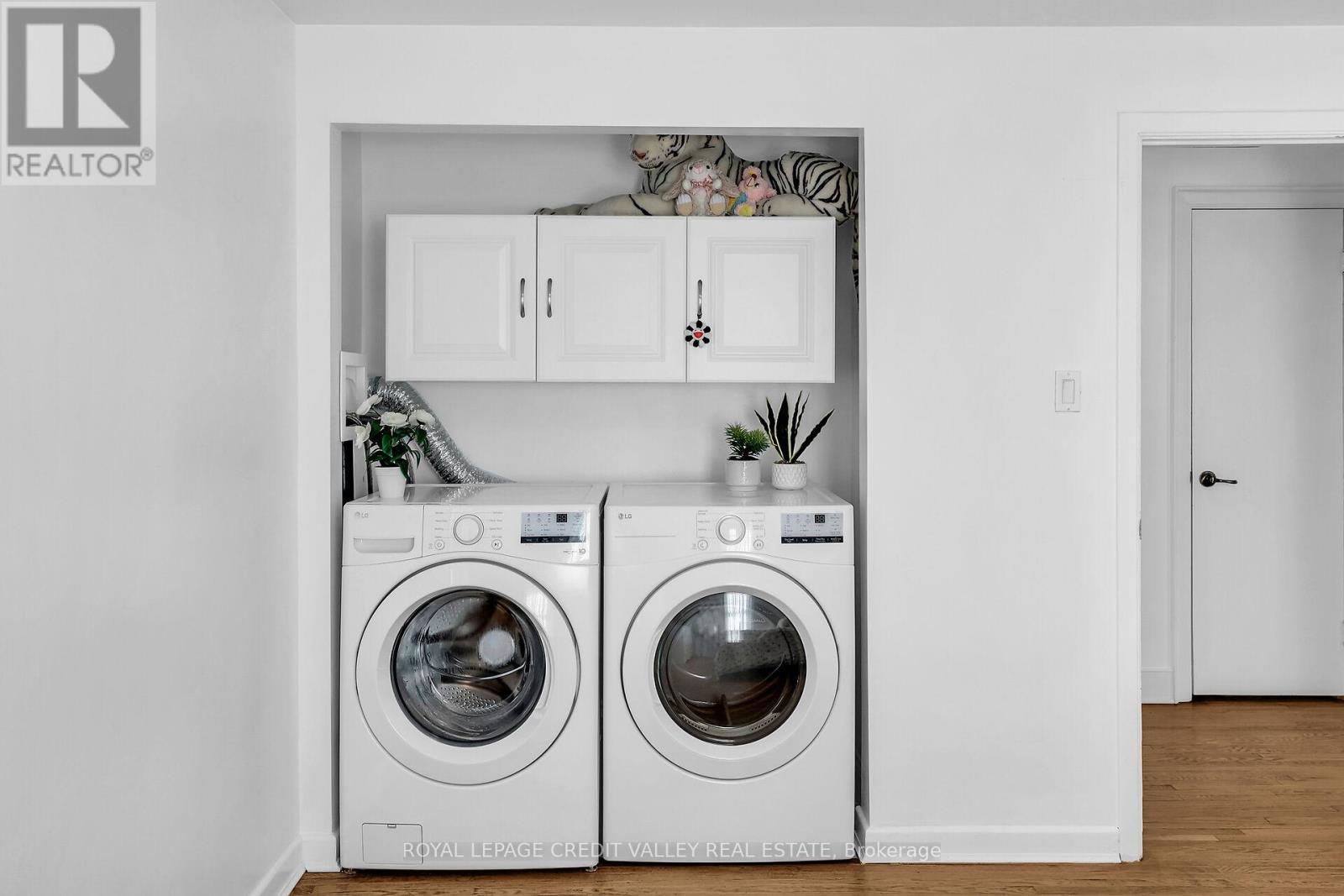5665 Woodland Boulevard Niagara Falls, Ontario L2G 5K6
$745,000
Exceptional Opportunity, Discover this unique two-story home on a desirable mature street in central Niagara Falls. Set on a generous 73 x 191 ft lot, this property offers endless possibilities. Upstairs features four spacious bedrooms and 4 pc updated bathroom, convenient laundry and well-maintained hardwood flooring throughout, plenty of storage space. The main level boasts a charming cottage-style kitchen with an open-concept dining area leading to a sunroom and patio. Enjoy the inviting living room with a freestanding electric fireplace and abundant natural light from picture windows. The backyard includes an 18 x 33 ft above-ground pool perfect for relaxing and entertaining. The fully finished lower level offers a separate entrance, bedroom, four-piece bath, kitchen, living space, and a sauna. The upgraded double driveway accommodates up to six cars. Walking distance to all amenities. Don't miss this rare opportunity to own a versatile and well-maintained property in a prime location! (id:61852)
Property Details
| MLS® Number | X12032371 |
| Property Type | Single Family |
| Community Name | 215 - Hospital |
| EquipmentType | Water Heater |
| Features | Carpet Free, Guest Suite, In-law Suite, Sauna |
| ParkingSpaceTotal | 6 |
| PoolType | Above Ground Pool |
| RentalEquipmentType | Water Heater |
| Structure | Patio(s), Deck |
Building
| BathroomTotal | 2 |
| BedroomsAboveGround | 4 |
| BedroomsBelowGround | 1 |
| BedroomsTotal | 5 |
| Age | 51 To 99 Years |
| Appliances | Dishwasher, Hood Fan, Microwave, Stove, Window Coverings, Refrigerator |
| BasementDevelopment | Finished |
| BasementFeatures | Separate Entrance |
| BasementType | N/a (finished) |
| ConstructionStyleAttachment | Detached |
| CoolingType | Central Air Conditioning |
| ExteriorFinish | Aluminum Siding, Brick |
| FlooringType | Tile, Laminate, Hardwood |
| FoundationType | Poured Concrete |
| HeatingFuel | Natural Gas |
| HeatingType | Forced Air |
| StoriesTotal | 2 |
| SizeInterior | 1500 - 2000 Sqft |
| Type | House |
| UtilityWater | Municipal Water |
Parking
| Attached Garage | |
| Garage |
Land
| Acreage | No |
| Sewer | Sanitary Sewer |
| SizeDepth | 191 Ft ,9 In |
| SizeFrontage | 72 Ft ,3 In |
| SizeIrregular | 72.3 X 191.8 Ft |
| SizeTotalText | 72.3 X 191.8 Ft |
Rooms
| Level | Type | Length | Width | Dimensions |
|---|---|---|---|---|
| Second Level | Primary Bedroom | 5.8 m | 3.4 m | 5.8 m x 3.4 m |
| Second Level | Bedroom | 3.7 m | 3 m | 3.7 m x 3 m |
| Second Level | Bedroom | 3.7 m | 3 m | 3.7 m x 3 m |
| Second Level | Bedroom | 3 m | 2.7 m | 3 m x 2.7 m |
| Second Level | Bathroom | 2.1 m | 1.2 m | 2.1 m x 1.2 m |
| Basement | Recreational, Games Room | 4.3 m | 3 m | 4.3 m x 3 m |
| Basement | Bedroom | 3 m | 2.4 m | 3 m x 2.4 m |
| Basement | Bathroom | 2.7 m | 1.5 m | 2.7 m x 1.5 m |
| Basement | Kitchen | 3.7 m | 1.8 m | 3.7 m x 1.8 m |
| Main Level | Kitchen | 3.737 m | 1 m | 3.737 m x 1 m |
| Main Level | Dining Room | 3 m | 3 m | 3 m x 3 m |
| Main Level | Living Room | 4.6 m | 3.4 m | 4.6 m x 3.4 m |
| Main Level | Sunroom | 3 m | 2.4 m | 3 m x 2.4 m |
Interested?
Contact us for more information
Monika Kowalczyk
Broker
10045 Hurontario St #1
Brampton, Ontario L6Z 0E6


















































