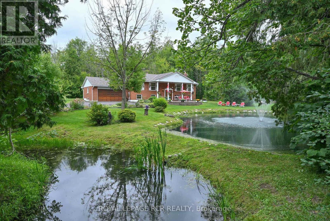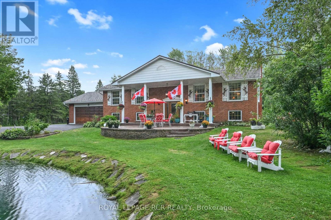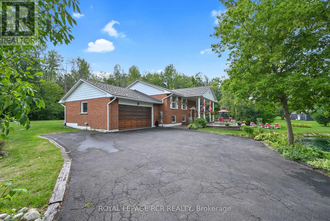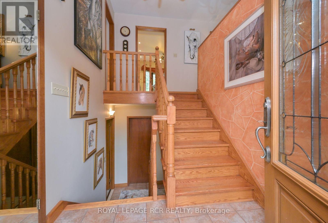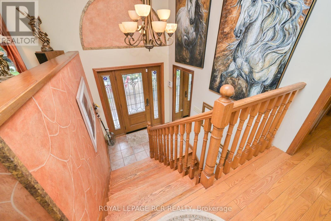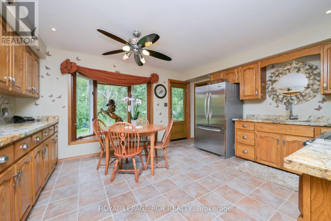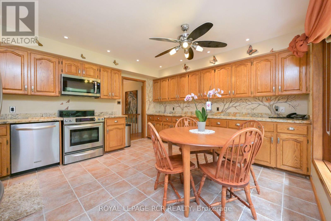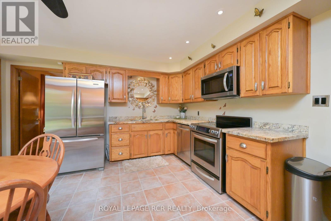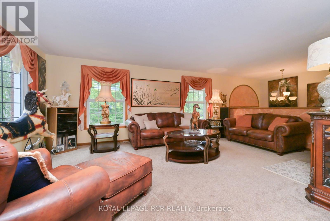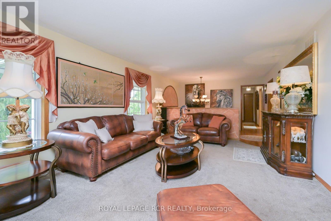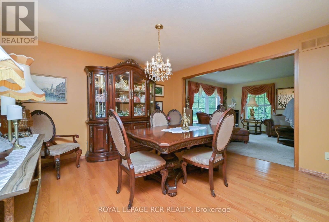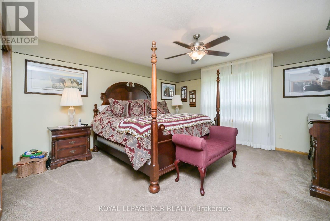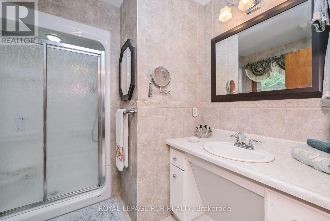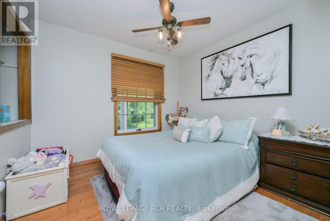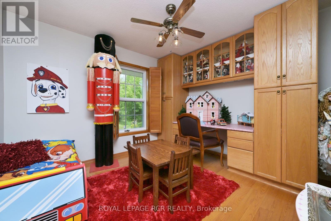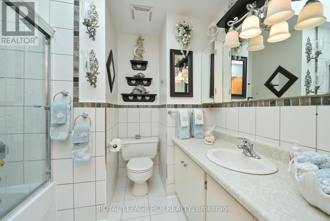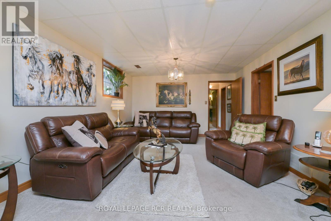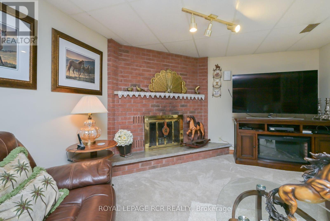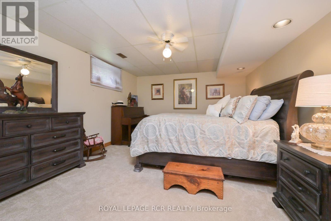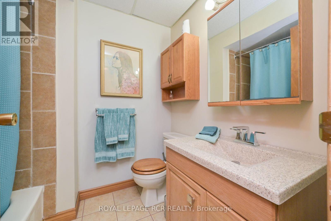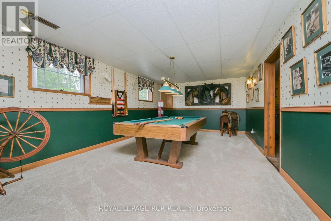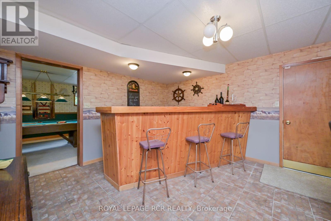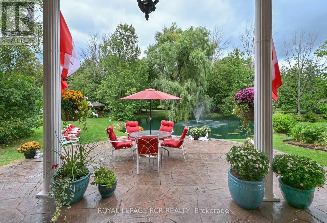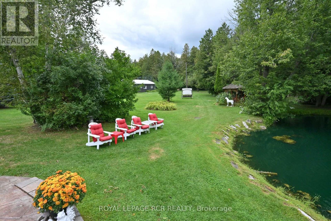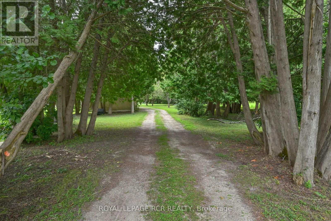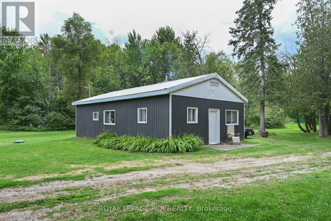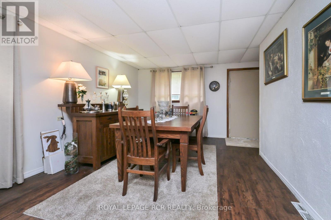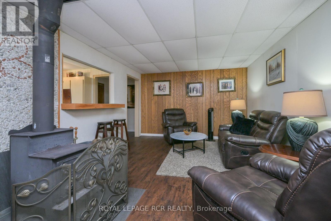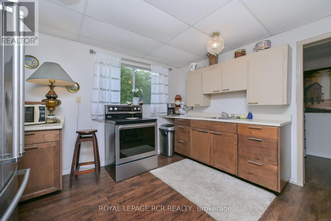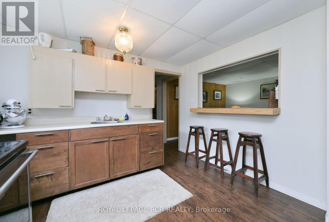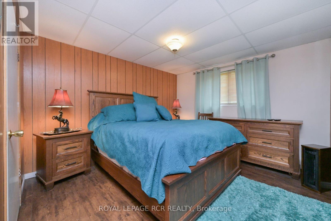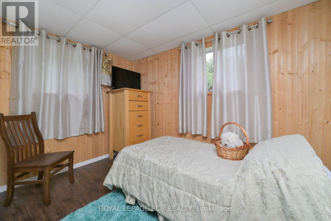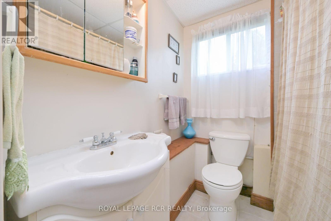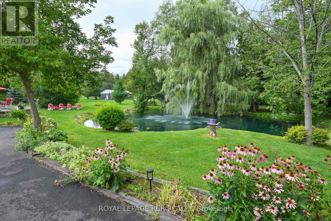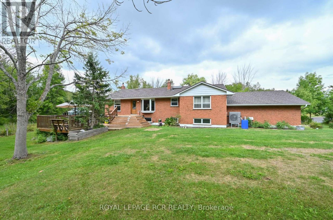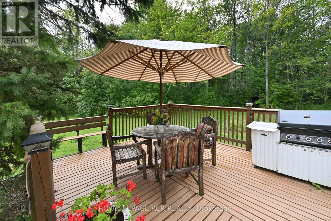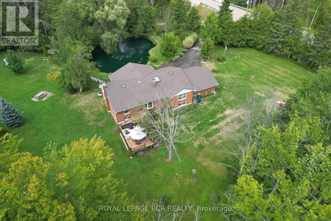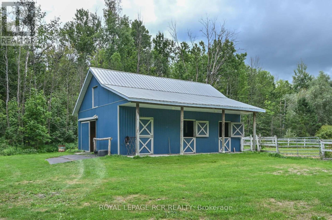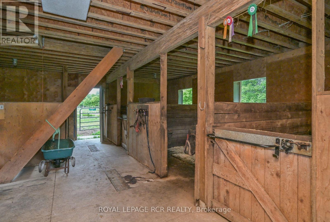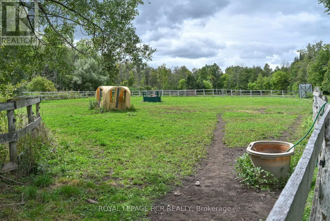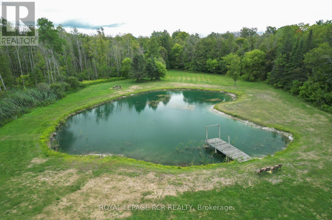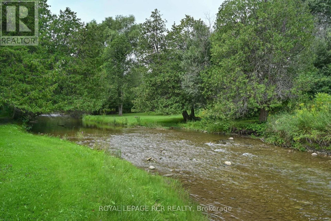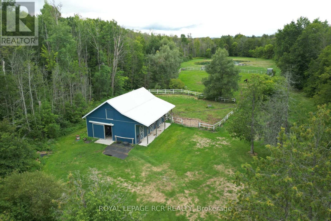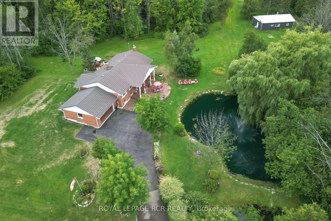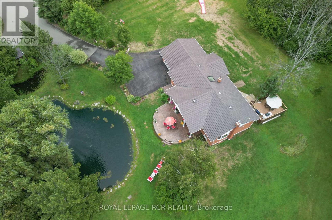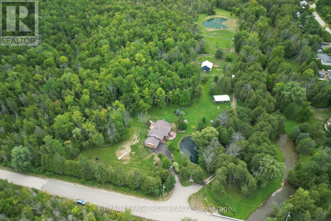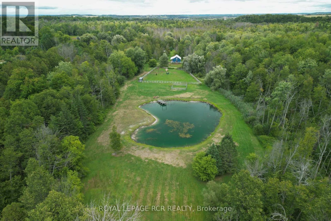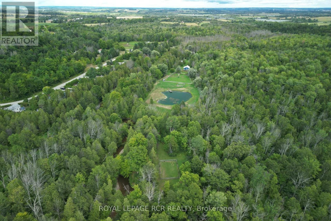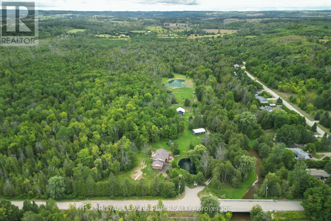5664 Concession Rd 2 Adjala-Tosorontio, Ontario L0M 1J0
$2,150,000
Escape to the country and discover this stunning 30.59 acre riverfront hobby farm, perfectly positioned along the serene banks of the Boyne River. This rare and versatile property offers a peaceful rural lifestyle with all the essentials for hobby farming, multi-generational living, or simply enjoying nature at its best. The main residence is a bright and spacious 3+1 bedroom all brick raised bungalow featuring a steel roof, heat pump (2024), games room, B/I bar, large eat-in kitchen, living room, dining room, and family room with B/I fireplace which offers comfortable living in addition to beautiful views of the surrounding landscape. You can also enjoy the separate 2 bedroom, seasonal secondary residence that provides the perfect setup for extended family, guest accommodations or even a private studio or office. Equestrian and farm enthusiasts will appreciate the 4 stall barn with heated tack room and water ionizer, 3 fenced paddocks, and open space for grazing or riding. Enjoy peaceful afternoons by one of the two spring-fed ponds, or explore your own private stretch of the Boyne River, which forms a natural border along the property - ideal for fishing, kayaking, or simply taking in the tranquil river views. This one of a kind property combines natural beauty, multi-use possibilities and room to grow, all just a short drive from town amenities and 50 minutes to the airport. Whether you're dreaming of horses, hobby farming, or a quiet rural retreat, this riverfront gem has it all. A must see! (id:61852)
Property Details
| MLS® Number | N12369244 |
| Property Type | Single Family |
| Community Name | Everett |
| AmenitiesNearBy | Golf Nearby, Ski Area |
| CommunityFeatures | Fishing |
| Easement | None |
| Features | Wooded Area, Irregular Lot Size, Backs On Greenbelt, Conservation/green Belt, Country Residential, Gazebo, Guest Suite, Sump Pump |
| ParkingSpaceTotal | 10 |
| Structure | Deck, Porch, Paddocks/corralls, Barn, Barn, Barn |
| ViewType | River View, Direct Water View |
| WaterFrontType | Waterfront |
Building
| BathroomTotal | 5 |
| BedroomsAboveGround | 3 |
| BedroomsBelowGround | 3 |
| BedroomsTotal | 6 |
| Age | 31 To 50 Years |
| Amenities | Fireplace(s) |
| Appliances | Garage Door Opener Remote(s), Central Vacuum, Water Heater, Water Treatment, Dishwasher, Dryer, Freezer, Garage Door Opener, Microwave, Washer, Window Coverings, Two Refrigerators |
| ArchitecturalStyle | Raised Bungalow |
| BasementDevelopment | Finished |
| BasementFeatures | Separate Entrance |
| BasementType | N/a (finished) |
| CoolingType | Central Air Conditioning |
| ExteriorFinish | Brick |
| FireProtection | Alarm System, Smoke Detectors |
| FireplacePresent | Yes |
| FireplaceTotal | 2 |
| FireplaceType | Insert,woodstove |
| FlooringType | Hardwood, Laminate, Carpeted |
| FoundationType | Poured Concrete |
| HalfBathTotal | 1 |
| HeatingType | Heat Pump |
| StoriesTotal | 1 |
| SizeInterior | 1500 - 2000 Sqft |
| Type | House |
| UtilityWater | Artesian Well, Sand Point |
Parking
| Attached Garage | |
| Garage |
Land
| AccessType | Year-round Access |
| Acreage | Yes |
| LandAmenities | Golf Nearby, Ski Area |
| Sewer | Septic System |
| SizeIrregular | 30.6 Acre |
| SizeTotalText | 30.6 Acre|25 - 50 Acres |
| SurfaceWater | River/stream |
Rooms
| Level | Type | Length | Width | Dimensions |
|---|---|---|---|---|
| Flat | Kitchen | 3.873 m | 3.325 m | 3.873 m x 3.325 m |
| Flat | Living Room | 8.474 m | 3.505 m | 8.474 m x 3.505 m |
| Flat | Primary Bedroom | 3.308 m | 3.564 m | 3.308 m x 3.564 m |
| Flat | Bedroom 2 | 3.283 m | 3.331 m | 3.283 m x 3.331 m |
| Lower Level | Family Room | 5.963 m | 3.939 m | 5.963 m x 3.939 m |
| Lower Level | Recreational, Games Room | 7.042 m | 3.941 m | 7.042 m x 3.941 m |
| Lower Level | Other | 5.117 m | 4.084 m | 5.117 m x 4.084 m |
| Lower Level | Bedroom 4 | 3.939 m | 4.889 m | 3.939 m x 4.889 m |
| Main Level | Kitchen | 4.054 m | 4.63 m | 4.054 m x 4.63 m |
| Main Level | Dining Room | 4.064 m | 3.643 m | 4.064 m x 3.643 m |
| Main Level | Living Room | 6.068 m | 4.05 m | 6.068 m x 4.05 m |
| Main Level | Primary Bedroom | 4.286 m | 4.536 m | 4.286 m x 4.536 m |
| Main Level | Bedroom 2 | 3.332 m | 2.942 m | 3.332 m x 2.942 m |
| Main Level | Bedroom 3 | 3.011 m | 2.941 m | 3.011 m x 2.941 m |
Utilities
| Cable | Available |
| Electricity | Installed |
| Wireless | Available |
| Electricity Connected | Connected |
| Telephone | Nearby |
https://www.realtor.ca/real-estate/28788213/5664-concession-rd-2-adjala-tosorontio-everett-everett
Interested?
Contact us for more information
Amanda Mortimer
Salesperson
7 Victoria St. West, Po Box 759
Alliston, Ontario L9R 1V9
