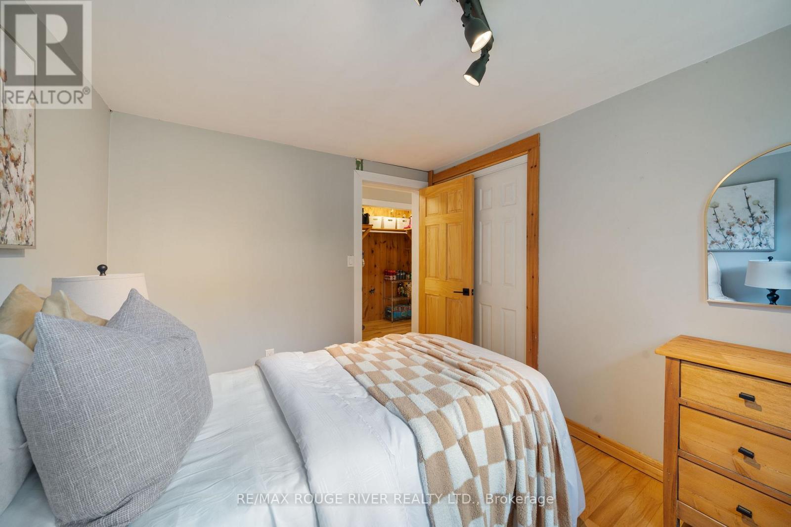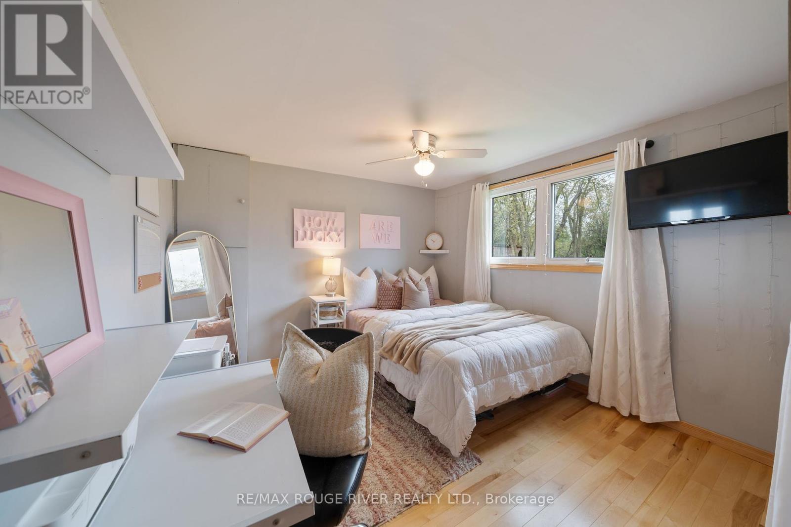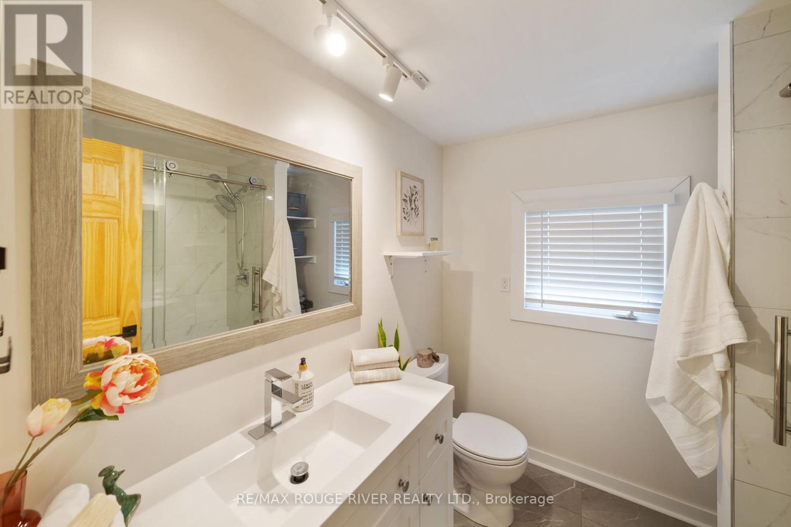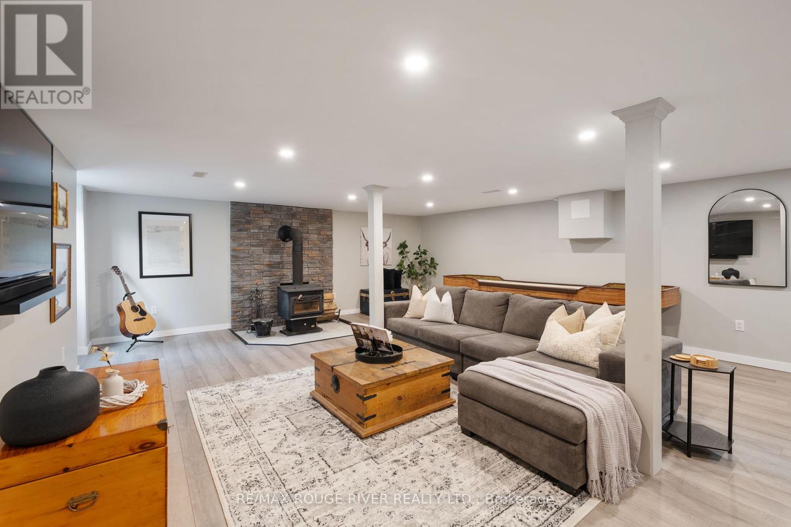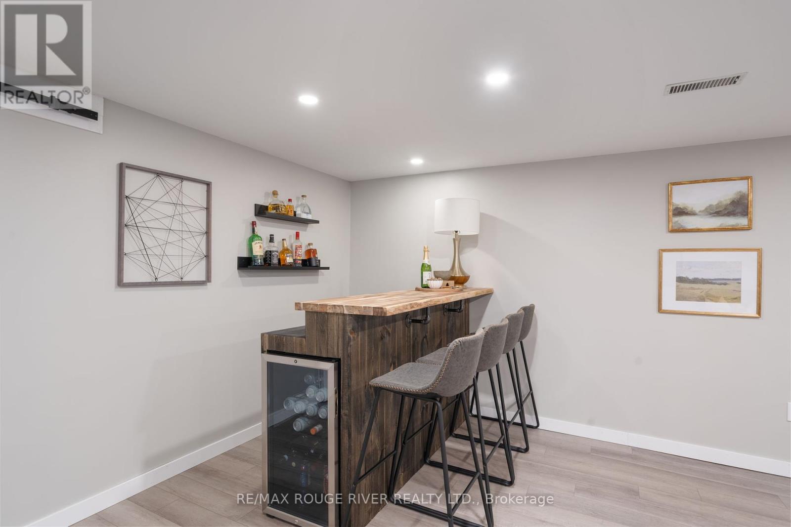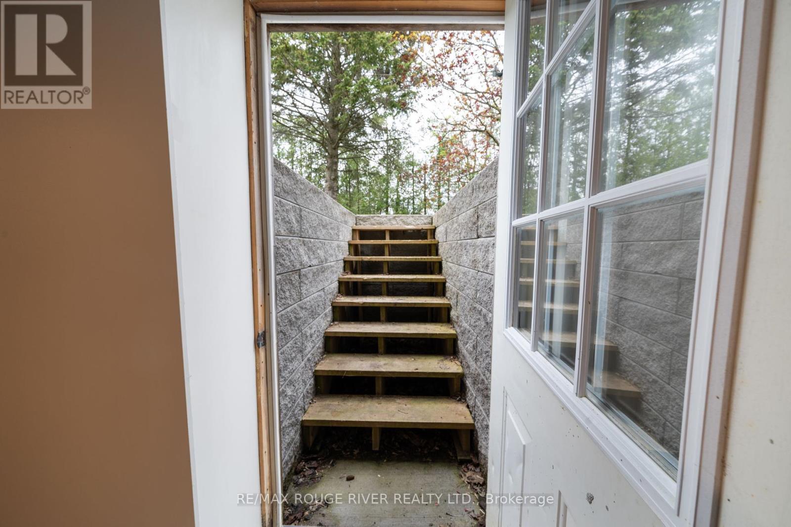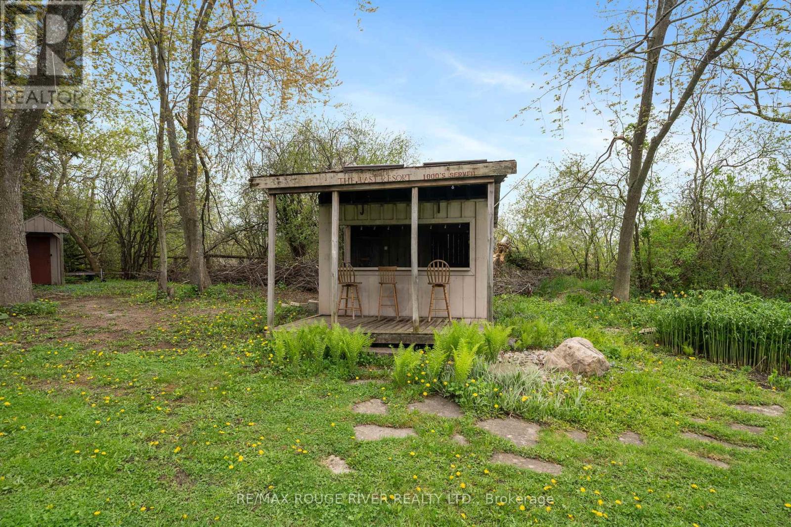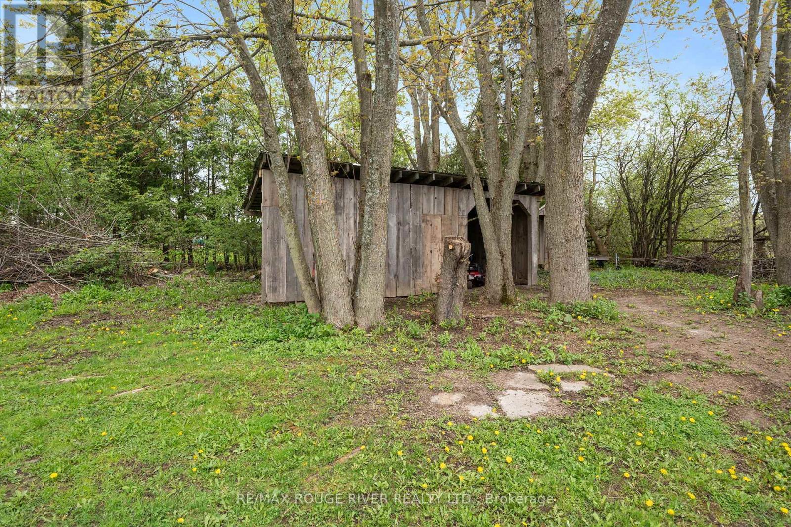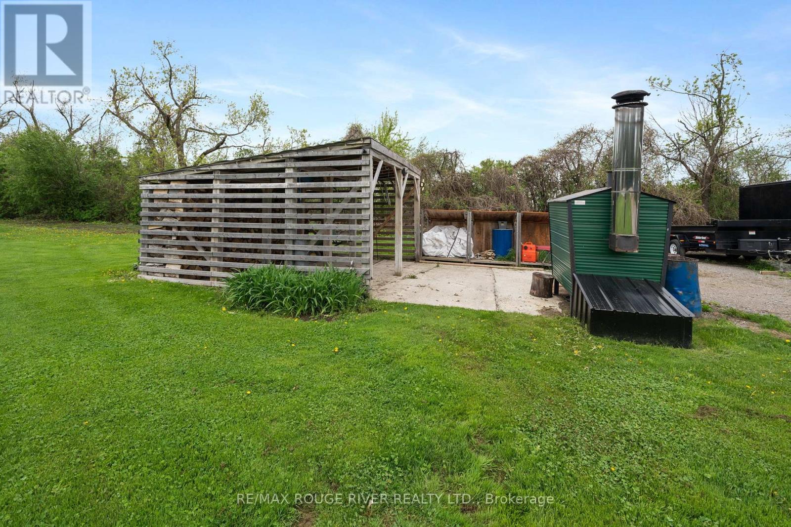566 Cottingham Road Kawartha Lakes, Ontario K0L 2W0
$849,900
This lovingly maintained 3-bedroom open-concept bungalow sits on a picturesque, sprawling lot surrounded by meticulously cared-for perennial and vegetable gardens. Designed with relaxation and entertainment in mind, this one-of-a-kind property is your opportunity to enjoy country living with all the comforts and space you need.The main floor offers easy living with a spacious layout, while the finished lower level features a cozy family room with a wood stove and a convenient walk-up entranceperfect for guests or extended family. Outdoors, unwind in the hot tub, or entertain at the tiki bar, which comes complete with power and running water. The property is a haven for hobbyists and professionals alike. The 24' x 30' heated mechanics shop is fully spray-foam insulated and includes radiant floor heating, metal siding, a hoist, and is powered by an outdoor wood furnace with a backup propane system ideal for year-round use. Above the garage, a self-contained suite with a separate entrance offers endless possibilities: a private office, artists studio, or even a potential rental or Airbnb. Additional features include a fire pit area with lighting, a bunkie, a lighted privy, and ample storage for four-wheelers and recreational gear. Whether you're looking for a peaceful family retreat, a work-from-home escape, or a versatile country property, 566 Cottingham Road is the perfect place to call home. (id:61852)
Property Details
| MLS® Number | X12152698 |
| Property Type | Single Family |
| Community Name | Emily |
| AmenitiesNearBy | Beach, Golf Nearby |
| CommunityFeatures | School Bus |
| EquipmentType | Propane Tank |
| Features | Level Lot, Flat Site, Lighting, Dry, Level, Carpet Free |
| ParkingSpaceTotal | 10 |
| RentalEquipmentType | Propane Tank |
| Structure | Deck, Porch, Shed, Workshop |
Building
| BathroomTotal | 1 |
| BedroomsAboveGround | 3 |
| BedroomsTotal | 3 |
| Age | 31 To 50 Years |
| Amenities | Fireplace(s) |
| Appliances | Hot Tub, Water Heater, Water Softener, Dishwasher, Dryer, Garage Door Opener, Microwave, Range, Stove, Washer, Window Coverings, Refrigerator |
| ArchitecturalStyle | Bungalow |
| BasementType | Partial |
| ConstructionStyleAttachment | Detached |
| ExteriorFinish | Vinyl Siding |
| FireplacePresent | Yes |
| FireplaceTotal | 1 |
| FlooringType | Hardwood |
| FoundationType | Block |
| HeatingFuel | Wood |
| HeatingType | Forced Air |
| StoriesTotal | 1 |
| SizeInterior | 1100 - 1500 Sqft |
| Type | House |
| UtilityWater | Drilled Well |
Parking
| Detached Garage | |
| Garage |
Land
| Acreage | No |
| LandAmenities | Beach, Golf Nearby |
| LandscapeFeatures | Landscaped |
| Sewer | Septic System |
| SizeDepth | 330 Ft ,8 In |
| SizeFrontage | 180 Ft |
| SizeIrregular | 180 X 330.7 Ft |
| SizeTotalText | 180 X 330.7 Ft|1/2 - 1.99 Acres |
Rooms
| Level | Type | Length | Width | Dimensions |
|---|---|---|---|---|
| Basement | Recreational, Games Room | 5.46 m | 3.23 m | 5.46 m x 3.23 m |
| Basement | Office | 4.27 m | 2.39 m | 4.27 m x 2.39 m |
| Basement | Utility Room | 5.46 m | 3.32 m | 5.46 m x 3.32 m |
| Main Level | Kitchen | 6.53 m | 6.07 m | 6.53 m x 6.07 m |
| Main Level | Primary Bedroom | 4.95 m | 3.17 m | 4.95 m x 3.17 m |
| Main Level | Bedroom 2 | 3.94 m | 3.15 m | 3.94 m x 3.15 m |
| Main Level | Bedroom 3 | 3.17 m | 2.74 m | 3.17 m x 2.74 m |
Utilities
| Electricity | Installed |
https://www.realtor.ca/real-estate/28322093/566-cottingham-road-kawartha-lakes-emily-emily
Interested?
Contact us for more information
Evan Blainey
Broker
372 Taunton Rd E #7
Whitby, Ontario L1R 0H4














