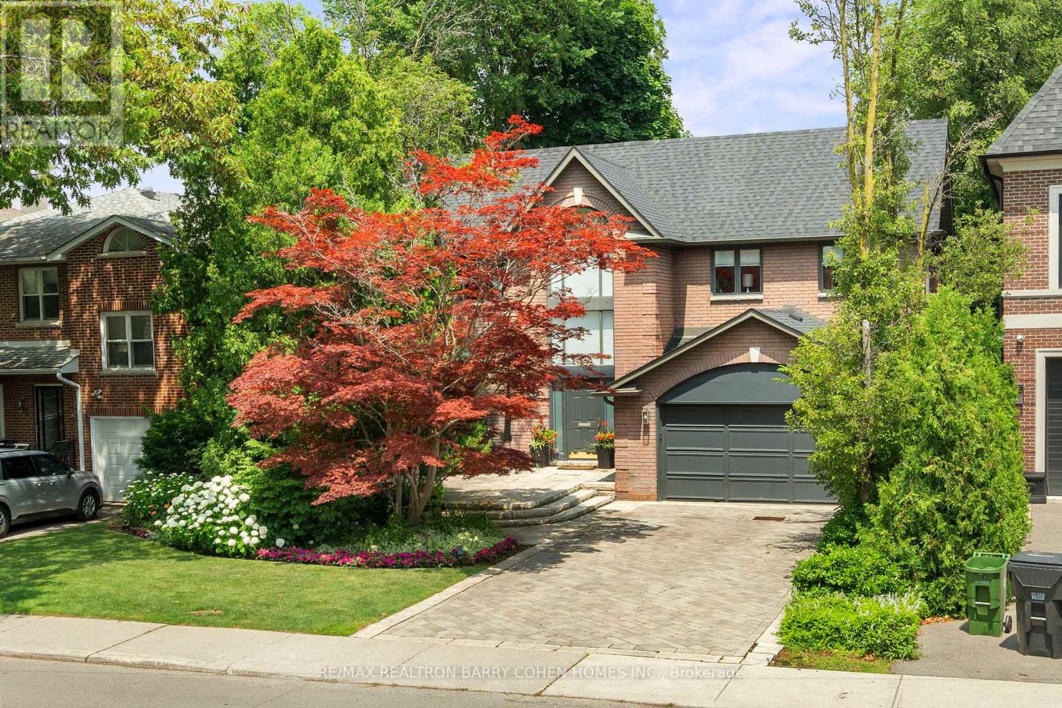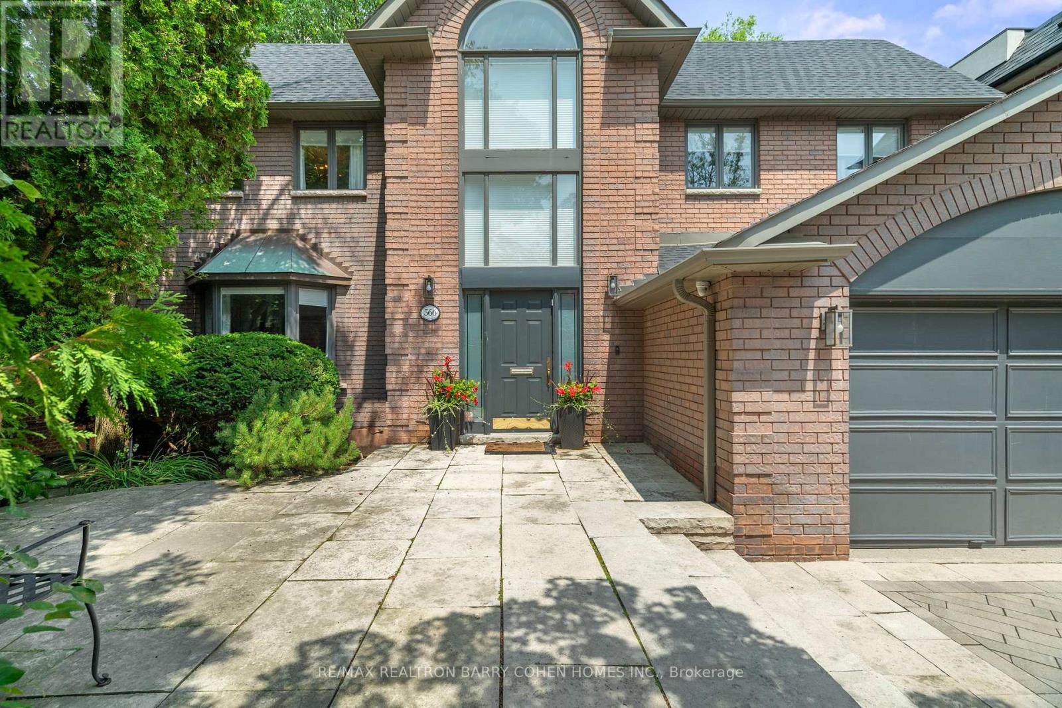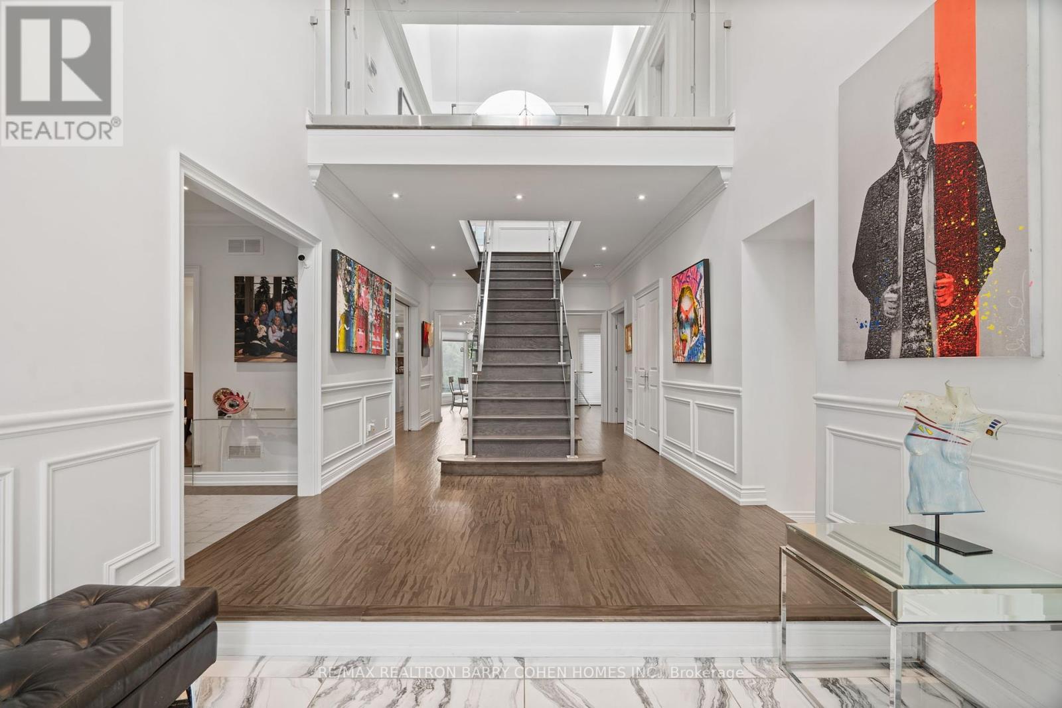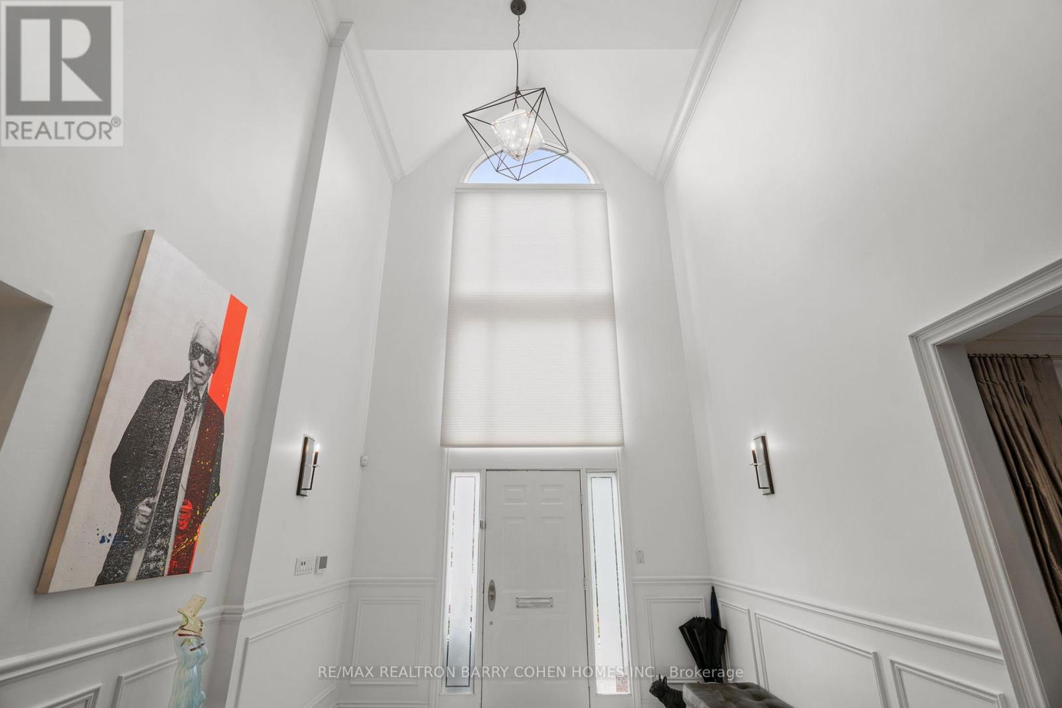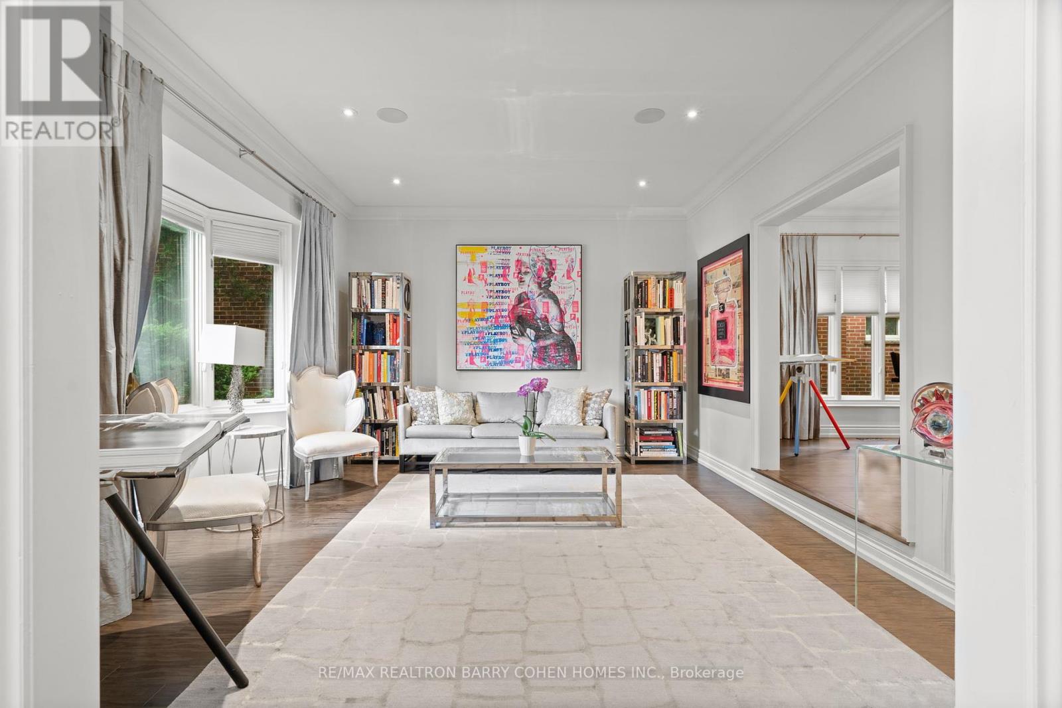566 Castlefield Avenue Toronto, Ontario M5N 1L8
$3,995,000
Timelessly renovated brick residence situated on a spacious 55-foot wide lot, one of the largest on Castlefield, boasting grand curb appeal. As you step inside, you'll be greeted by a stately two-storey foyer with elegant marble tile flooring. The main floor features a sunken living room with a charming bay window, dining room and a convenient main floor office. The gourmet kitchen, equipped with top-of-the-line appliances, seamlessly flows into the breakfast area and family room complete with custom built-ins and a stone-surround fireplace. Floor-to-ceiling windows and direct access to the rear gardens allows for the perfect area for entertaining. A convenient main floor laundry room is also included. A stunning stairway with a glass railing leads you to the second floor, overlooking the foyer with a skylight that floods the residence with natural light. The tranquil primary bedroom features an oversized walk-in closet and a luxurious six-piece ensuite with a built-in vanity. The second and third bedrooms each have their own ensuites, while the fourth bedroom comes with a spacious closet. The lower level offers a recreation room, a cozy sitting area with a fireplace, a fifth bedroom, and a four-piece bathroom. The rear gardens are a true highlight, featuring an oversized two-level deck and extensively landscaped, pool-sized grounds. This property offers an exceptional living experience in Forest Hill North. (id:61852)
Property Details
| MLS® Number | C12290495 |
| Property Type | Single Family |
| Neigbourhood | Eglinton—Lawrence |
| Community Name | Forest Hill North |
| AmenitiesNearBy | Park, Public Transit, Schools |
| ParkingSpaceTotal | 6 |
Building
| BathroomTotal | 5 |
| BedroomsAboveGround | 4 |
| BedroomsBelowGround | 1 |
| BedroomsTotal | 5 |
| Appliances | Cooktop, Dishwasher, Dryer, Freezer, Microwave, Oven, Washer, Window Coverings, Refrigerator |
| BasementDevelopment | Finished |
| BasementType | N/a (finished) |
| ConstructionStyleAttachment | Detached |
| CoolingType | Central Air Conditioning |
| ExteriorFinish | Brick |
| FireplacePresent | Yes |
| FlooringType | Hardwood, Carpeted |
| FoundationType | Unknown |
| HalfBathTotal | 1 |
| HeatingFuel | Natural Gas |
| HeatingType | Forced Air |
| StoriesTotal | 2 |
| SizeInterior | 3500 - 5000 Sqft |
| Type | House |
| UtilityWater | Municipal Water |
Parking
| Garage |
Land
| Acreage | No |
| LandAmenities | Park, Public Transit, Schools |
| Sewer | Sanitary Sewer |
| SizeDepth | 140 Ft ,10 In |
| SizeFrontage | 55 Ft ,6 In |
| SizeIrregular | 55.5 X 140.9 Ft |
| SizeTotalText | 55.5 X 140.9 Ft |
Rooms
| Level | Type | Length | Width | Dimensions |
|---|---|---|---|---|
| Second Level | Primary Bedroom | 4.88 m | 4.57 m | 4.88 m x 4.57 m |
| Second Level | Bedroom 2 | 5.11 m | 3.4 m | 5.11 m x 3.4 m |
| Second Level | Bedroom 3 | 4.78 m | 3.96 m | 4.78 m x 3.96 m |
| Second Level | Bedroom 4 | 3.81 m | 3.73 m | 3.81 m x 3.73 m |
| Lower Level | Bedroom 5 | 6.17 m | 3.86 m | 6.17 m x 3.86 m |
| Lower Level | Recreational, Games Room | 10.06 m | 5.87 m | 10.06 m x 5.87 m |
| Main Level | Dining Room | 4.88 m | 3.73 m | 4.88 m x 3.73 m |
| Main Level | Kitchen | 4.11 m | 3.73 m | 4.11 m x 3.73 m |
| Main Level | Eating Area | 4.42 m | 3.07 m | 4.42 m x 3.07 m |
| Main Level | Family Room | 6.27 m | 3.73 m | 6.27 m x 3.73 m |
| Main Level | Office | 4.37 m | 3.61 m | 4.37 m x 3.61 m |
Interested?
Contact us for more information
Barry Cohen
Broker
309 York Mills Ro Unit 7
Toronto, Ontario M2L 1L3
Jeffrey H. Wagman
Broker of Record
Jay Bleiweis
Salesperson
