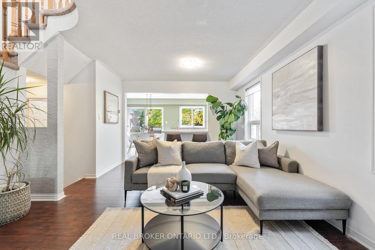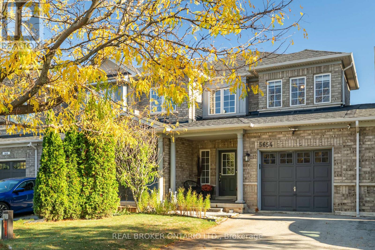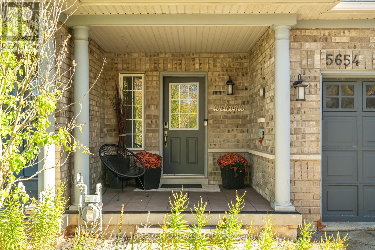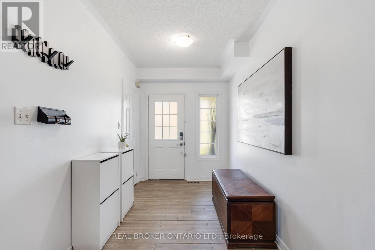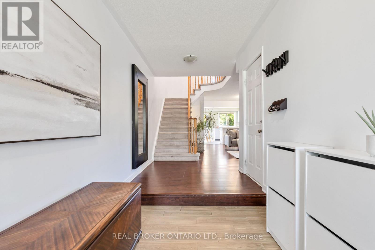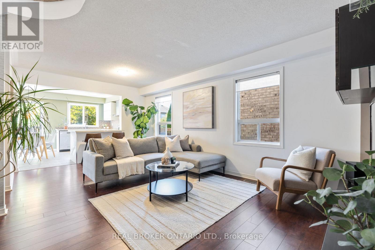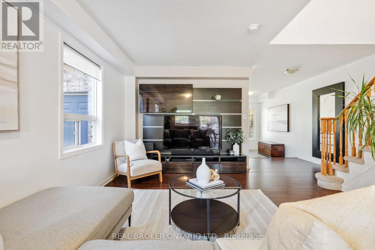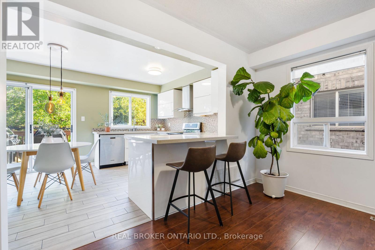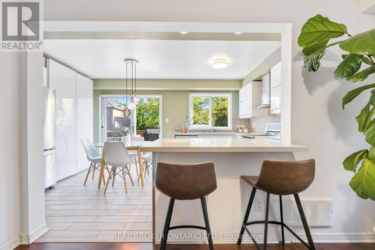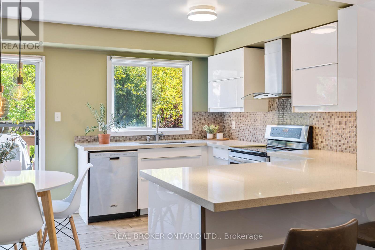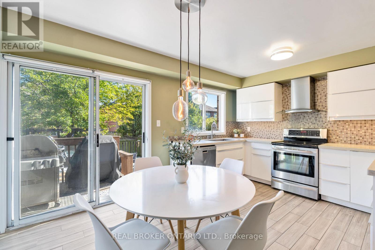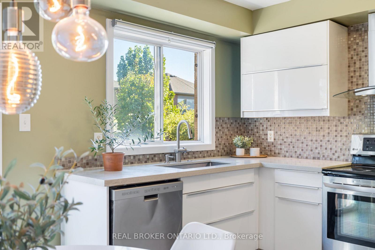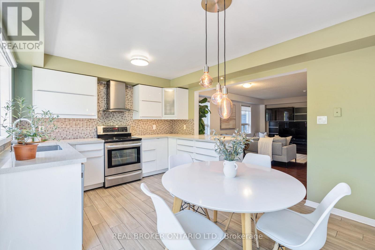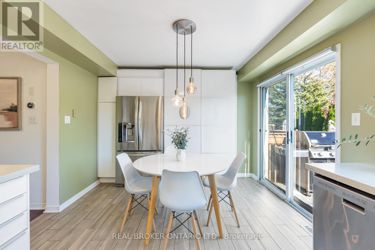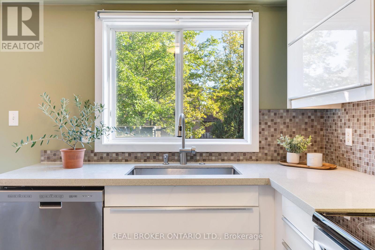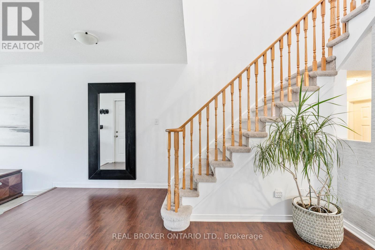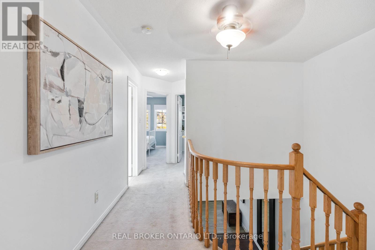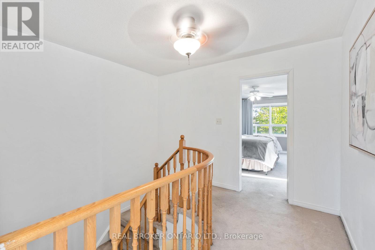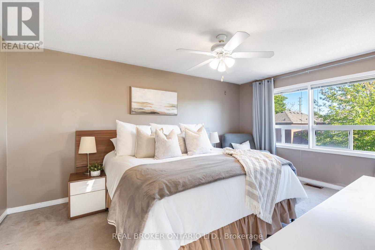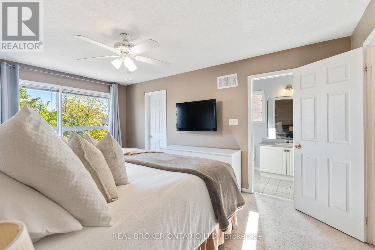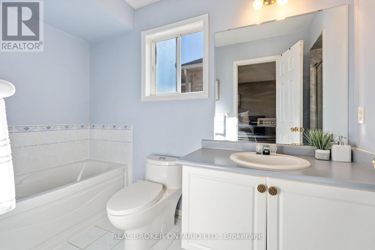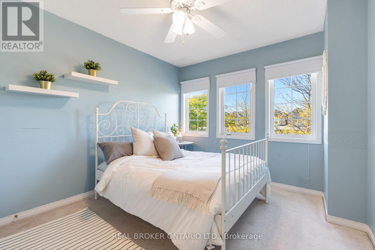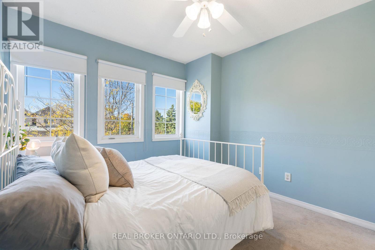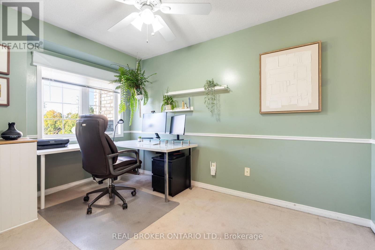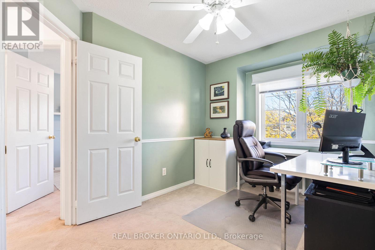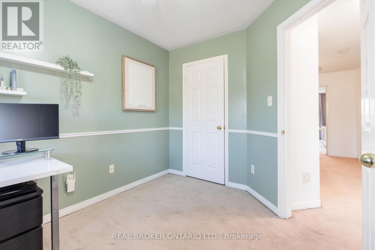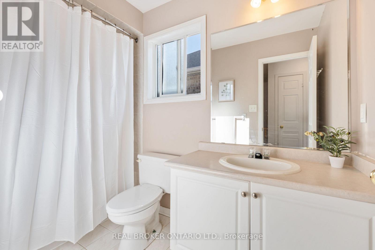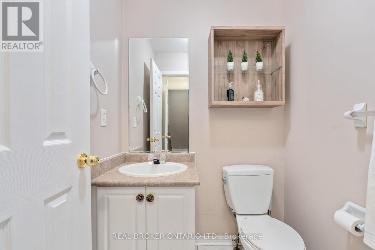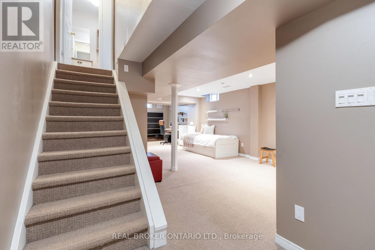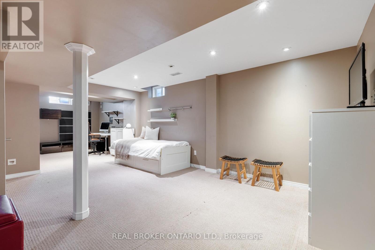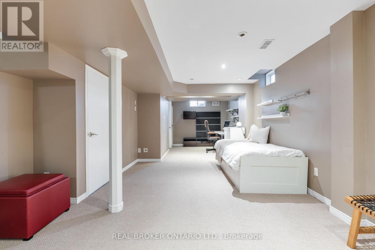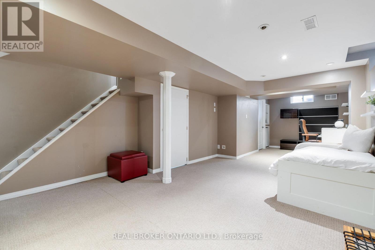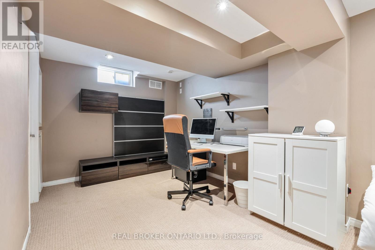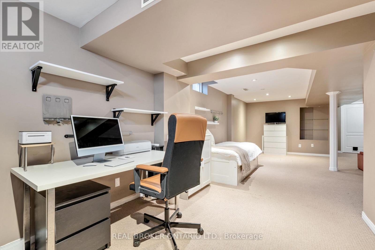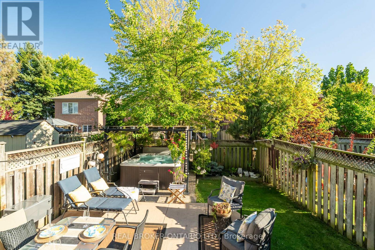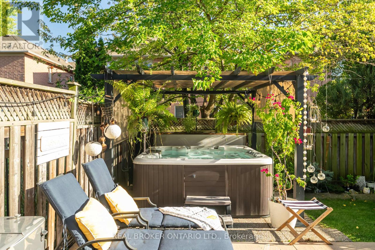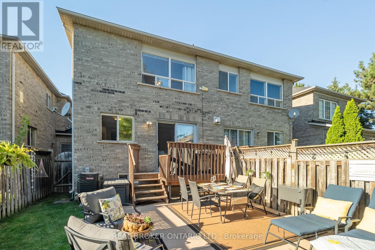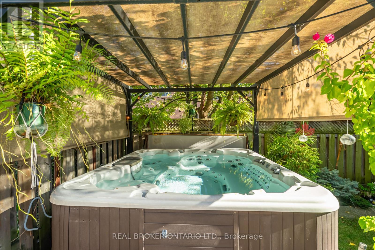5654 Barbara Crescent Burlington, Ontario L7L 6X3
$888,888
Freehold townhouse conveniently located on the border of South Burlington and Oakville. This beautifully updated 3-bedroom, 3-bathroom home offers the perfect blend of modern style and functional space. Situated on a quiet crescent in a family-friendly neighbourhood, it features outstanding curb appeal with a charming covered front porch. The bright, open-concept main floor offers a spacious living room that flows seamlessly into the custom kitchen with white cabinetry, quartz counters, backsplash, stainless steel appliances, large island with seating, and an eat-in breakfast area. Walk out to the private backyard retreat complete with gazebo and hot tub, ideal for relaxing or entertaining. Upstairs, the generous primary bedroom includes a walk-in closet and ensuite. Two additional bedrooms plus a full bathroom complete this level. The fully finished basement provides versatile space for a rec room, gym, or home office, along with laundry, storage, and a cold room. Attached garage with inside entry and backyard access. Parking for 3 vehicles (garage + double driveway). Prime location close to the lake, highways, GO Train, schools, restaurants, and scenic trails. Move-in ready, just unpack and enjoy! (id:61852)
Open House
This property has open houses!
2:00 pm
Ends at:4:00 pm
Property Details
| MLS® Number | W12468612 |
| Property Type | Single Family |
| Community Name | Appleby |
| Easement | Right Of Way |
| EquipmentType | Air Conditioner, Water Heater, Furnace |
| ParkingSpaceTotal | 3 |
| RentalEquipmentType | Air Conditioner, Water Heater, Furnace |
Building
| BathroomTotal | 3 |
| BedroomsAboveGround | 3 |
| BedroomsTotal | 3 |
| Age | 16 To 30 Years |
| Appliances | Garage Door Opener Remote(s), Dishwasher, Dryer, Garage Door Opener, Stove, Washer, Window Coverings, Refrigerator |
| BasementDevelopment | Finished |
| BasementType | Full (finished) |
| ConstructionStyleAttachment | Attached |
| CoolingType | Central Air Conditioning |
| ExteriorFinish | Wood, Brick |
| FoundationType | Brick |
| HalfBathTotal | 1 |
| HeatingFuel | Natural Gas |
| HeatingType | Forced Air |
| StoriesTotal | 2 |
| SizeInterior | 1500 - 2000 Sqft |
| Type | Row / Townhouse |
| UtilityWater | Municipal Water |
Parking
| Attached Garage | |
| Garage |
Land
| Acreage | No |
| Sewer | Sanitary Sewer |
| SizeDepth | 109 Ft ,10 In |
| SizeFrontage | 22 Ft ,3 In |
| SizeIrregular | 22.3 X 109.9 Ft |
| SizeTotalText | 22.3 X 109.9 Ft|under 1/2 Acre |
| ZoningDescription | Rm5-232 |
Rooms
| Level | Type | Length | Width | Dimensions |
|---|---|---|---|---|
| Second Level | Primary Bedroom | 4.92 m | 3.42 m | 4.92 m x 3.42 m |
| Second Level | Bathroom | Measurements not available | ||
| Second Level | Bedroom | 3.83 m | 2.54 m | 3.83 m x 2.54 m |
| Second Level | Bedroom | 3.32 m | 3.04 m | 3.32 m x 3.04 m |
| Second Level | Bathroom | Measurements not available | ||
| Basement | Laundry Room | Measurements not available | ||
| Basement | Recreational, Games Room | 9.29 m | 3.98 m | 9.29 m x 3.98 m |
| Main Level | Other | 5.86 m | 3.98 m | 5.86 m x 3.98 m |
| Main Level | Kitchen | 5.08 m | 3.37 m | 5.08 m x 3.37 m |
| Main Level | Bathroom | Measurements not available |
https://www.realtor.ca/real-estate/29003303/5654-barbara-crescent-burlington-appleby-appleby
Interested?
Contact us for more information
Ana Carolina Morales
Salesperson
130 King St W Unit 1900b
Toronto, Ontario M5X 1E3
