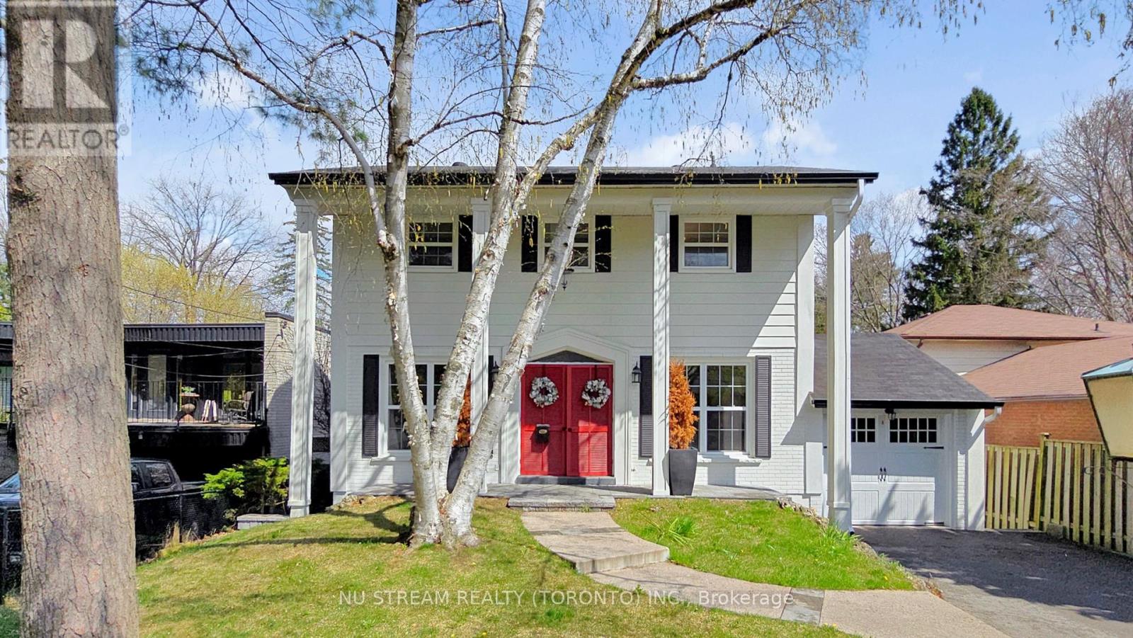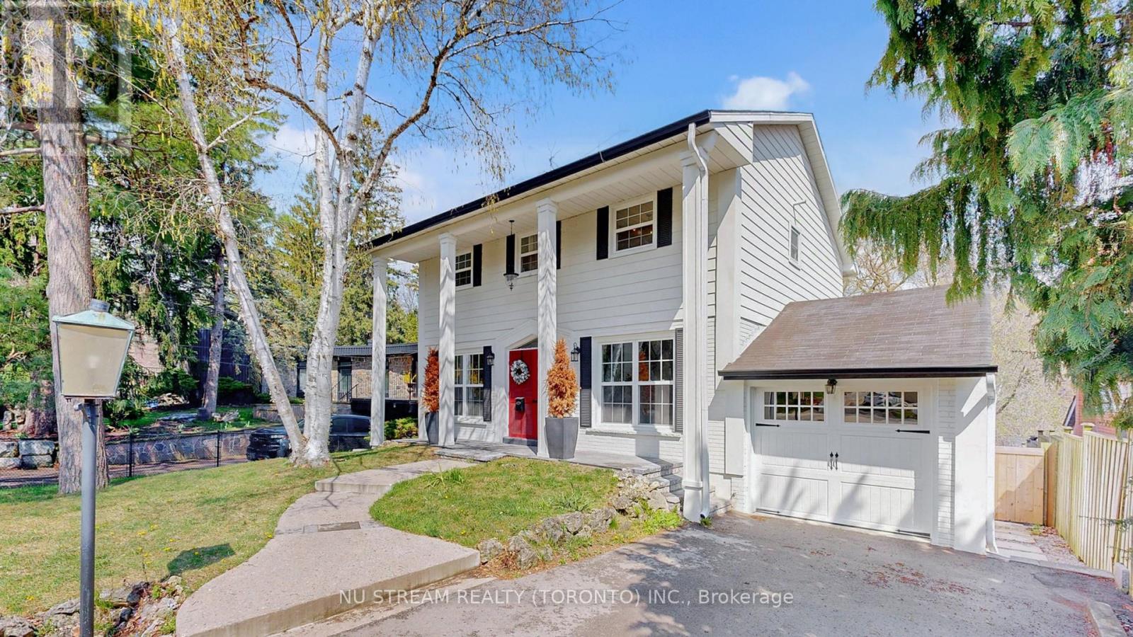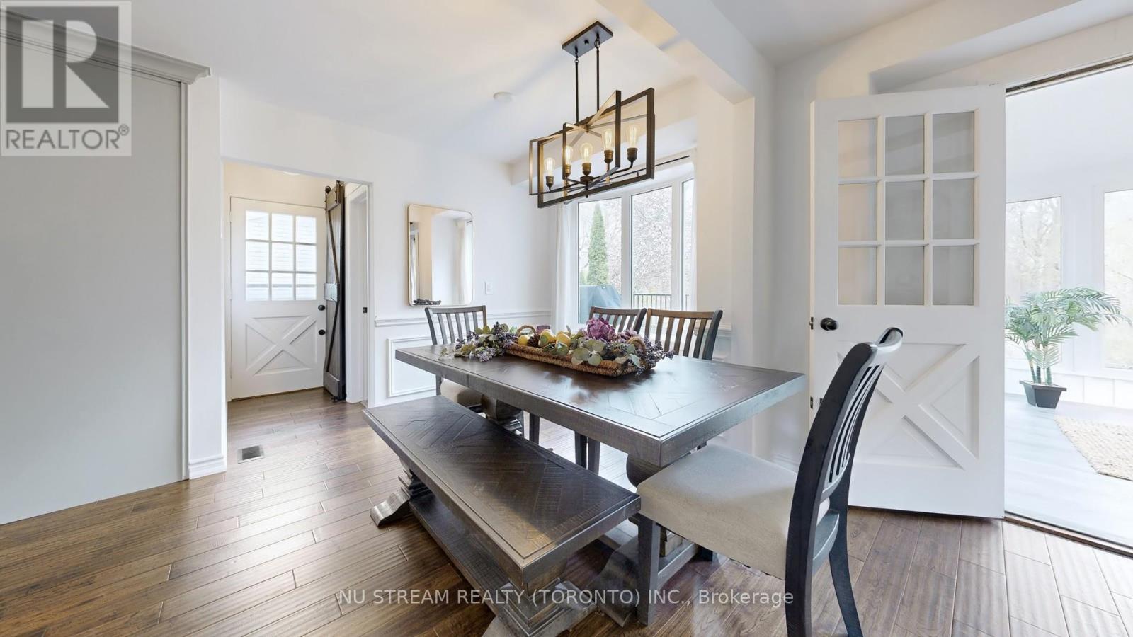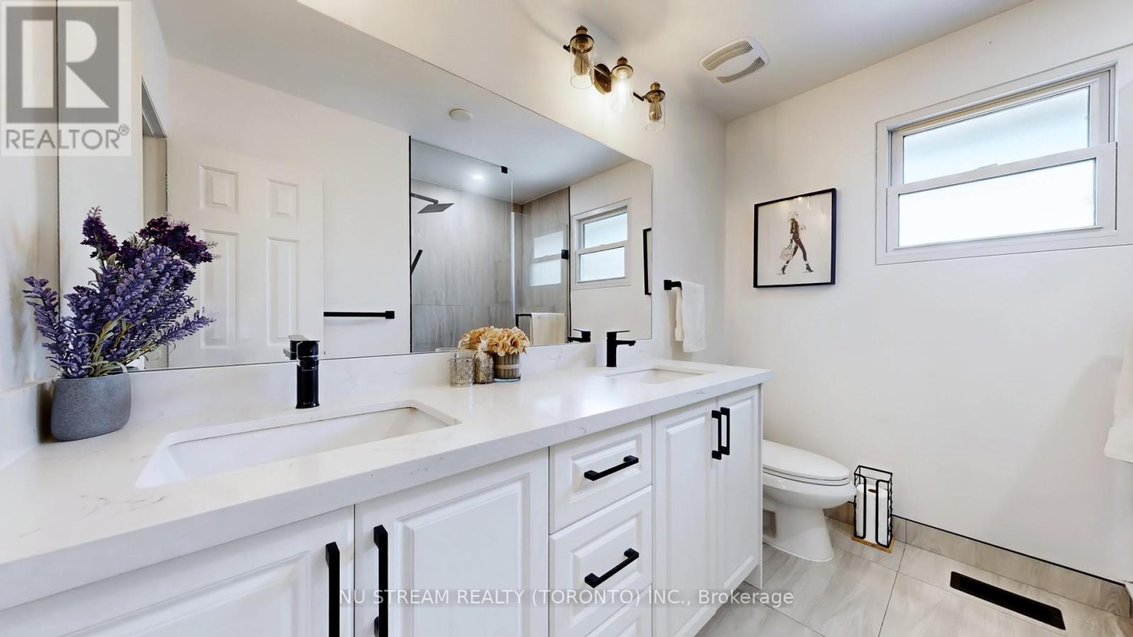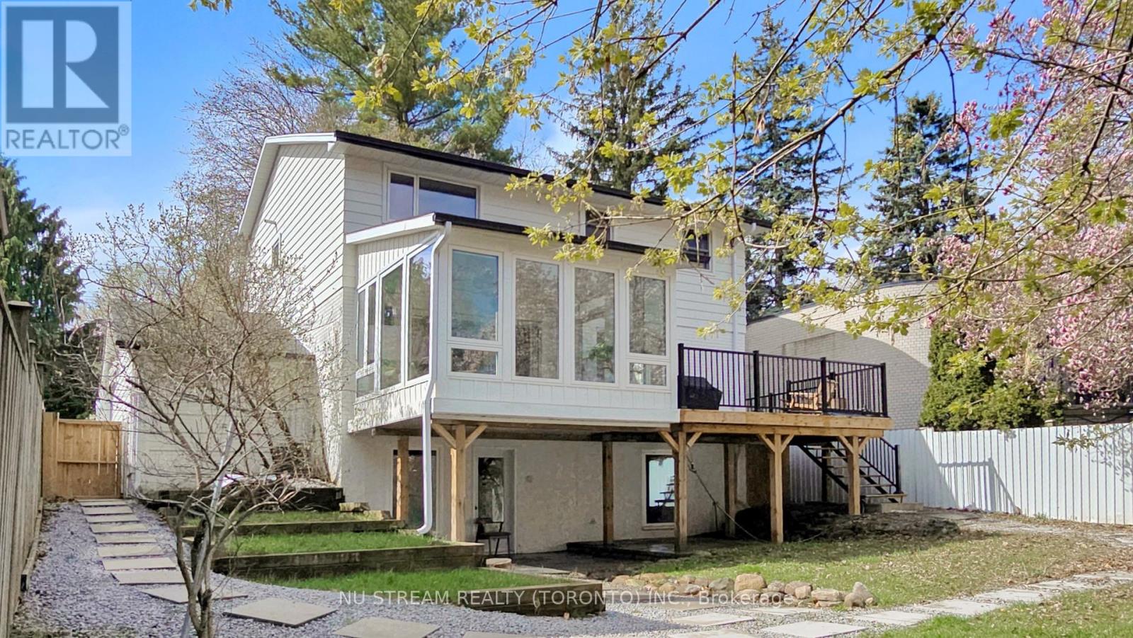565 Rouge Hills Drive Toronto, Ontario M1C 2Z9
$1,499,900
> Welcome To This Fully Renovated Home On A 50x320 feet Captivating Ravine Lot In The Sought-After West Rouge Neighbourhood. Contemporary Modern Luxury Interior Design.The Updated Kitchen Is A Chef's Delight, Featuring Stainless Steel Appliances, A Breakfast Bar, Pot Drawers, And Gleaming Hardwood Floors. The Open-Concept Main Floor Boasts Exposed Beams And Elegant Built-In Shelves. Enjoy Relaxing In The Cozy Sunroom, Which Opens Onto A Newly Finished Deck With Lush Views. The Primary Bedroom Includes Double Closets And A 3-Piece En-Suite. There Are Three Additional Bedrooms And A Finished Walk-Out Basement With A Rec Room And A 4-Piece Bathroom Perfect For Guests Or Additional Living Space. Enjoy The Nearby Trails, Rouge Beach,The Tranquil Rouge River, The Serene Lakefront, Tennis Courts And Convenient Access To Transit And The 401. Check 3D Visual Tour: https://www.winsold.com/tour/401947 (id:61852)
Property Details
| MLS® Number | E12121750 |
| Property Type | Single Family |
| Neigbourhood | Scarborough |
| Community Name | Rouge E10 |
| AmenitiesNearBy | Public Transit, Schools |
| CommunityFeatures | Community Centre |
| Features | Wooded Area, Ravine |
| ParkingSpaceTotal | 10 |
| WaterFrontType | Waterfront |
Building
| BathroomTotal | 4 |
| BedroomsAboveGround | 4 |
| BedroomsTotal | 4 |
| Appliances | Dishwasher, Dryer, Microwave, Range, Washer, Refrigerator |
| BasementDevelopment | Finished |
| BasementFeatures | Walk Out |
| BasementType | N/a (finished) |
| ConstructionStyleAttachment | Detached |
| CoolingType | Central Air Conditioning |
| ExteriorFinish | Aluminum Siding, Brick |
| FlooringType | Hardwood |
| FoundationType | Unknown |
| HeatingFuel | Natural Gas |
| HeatingType | Forced Air |
| StoriesTotal | 2 |
| SizeInterior | 1500 - 2000 Sqft |
| Type | House |
| UtilityWater | Municipal Water |
Parking
| Garage |
Land
| Acreage | No |
| LandAmenities | Public Transit, Schools |
| Sewer | Sanitary Sewer |
| SizeDepth | 327 Ft ,1 In |
| SizeFrontage | 50 Ft |
| SizeIrregular | 50 X 327.1 Ft |
| SizeTotalText | 50 X 327.1 Ft |
Rooms
| Level | Type | Length | Width | Dimensions |
|---|---|---|---|---|
| Second Level | Kitchen | 3.84 m | 4.52 m | 3.84 m x 4.52 m |
| Second Level | Bedroom 2 | 5.08 m | 2.83 m | 5.08 m x 2.83 m |
| Second Level | Bedroom 3 | 3.7 m | 2.55 m | 3.7 m x 2.55 m |
| Second Level | Bedroom 4 | 3.53 m | 3.1 m | 3.53 m x 3.1 m |
| Basement | Recreational, Games Room | 5.78 m | 8.27 m | 5.78 m x 8.27 m |
| Main Level | Family Room | 4.18 m | 2.92 m | 4.18 m x 2.92 m |
| Main Level | Sunroom | 4.8 m | 3.72 m | 4.8 m x 3.72 m |
| Main Level | Dining Room | 2.56 m | 2.91 m | 2.56 m x 2.91 m |
| Main Level | Living Room | 4.11 m | 3.45 m | 4.11 m x 3.45 m |
https://www.realtor.ca/real-estate/28254892/565-rouge-hills-drive-toronto-rouge-rouge-e10
Interested?
Contact us for more information
Knox Meng
Salesperson
140 York Blvd
Richmond Hill, Ontario L4B 3J6
