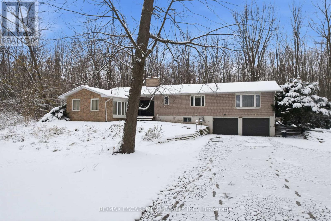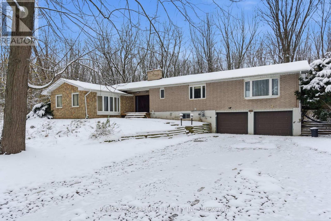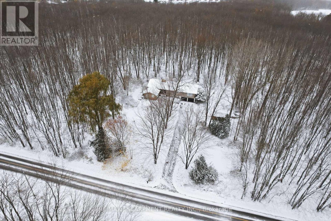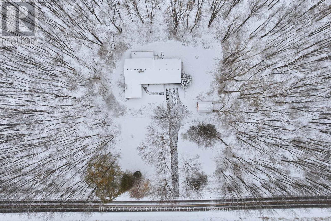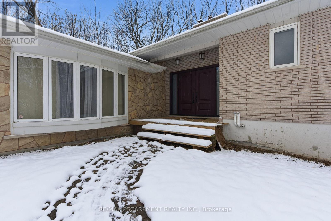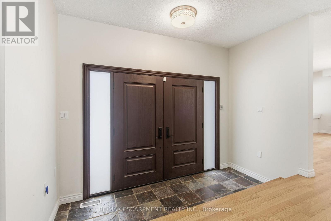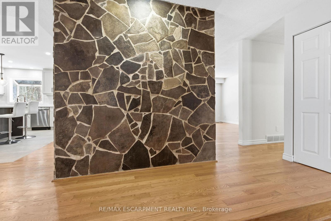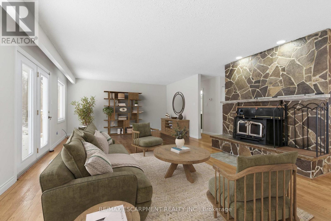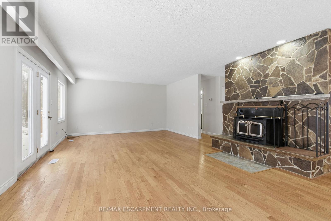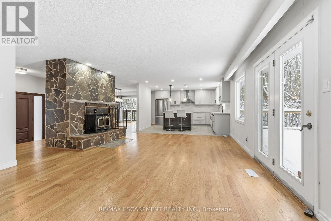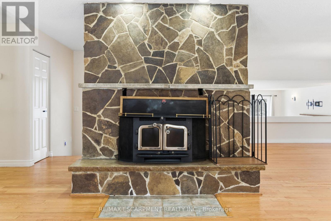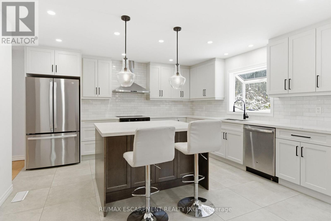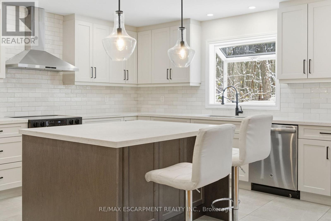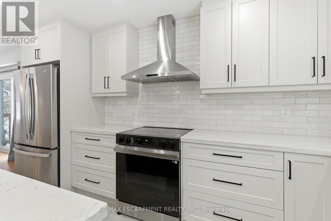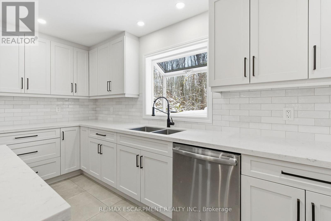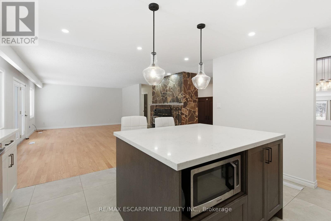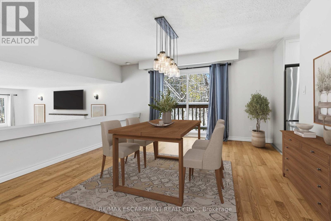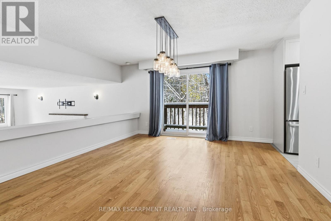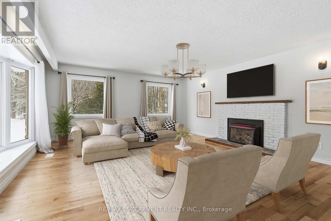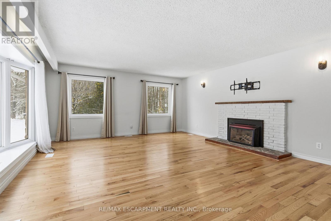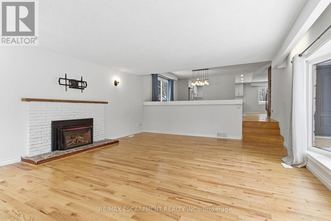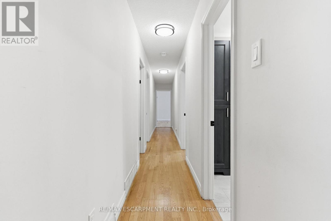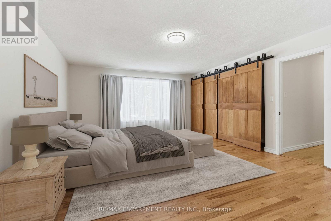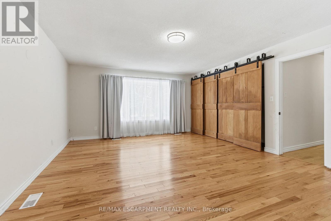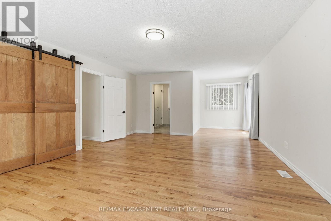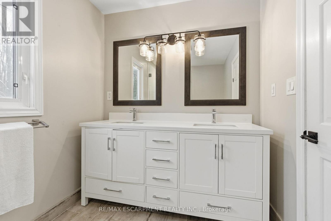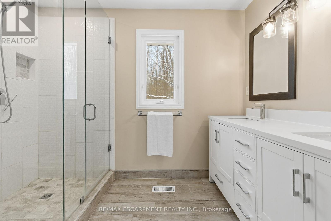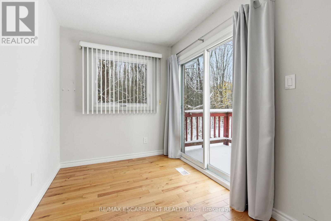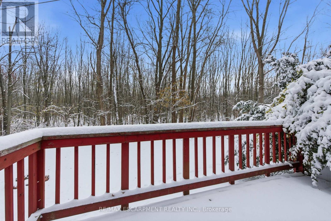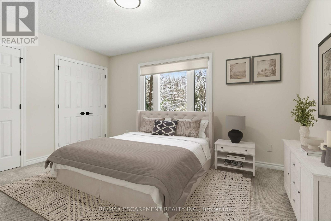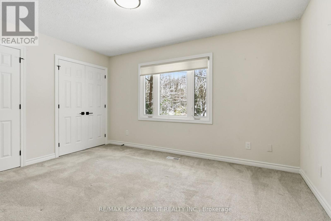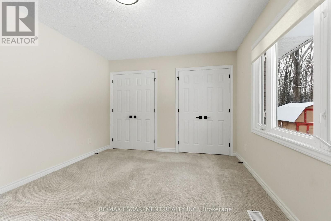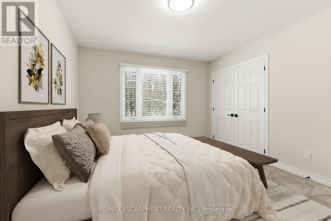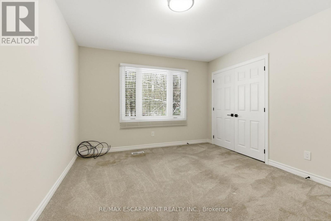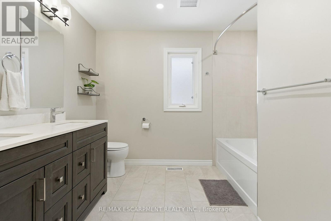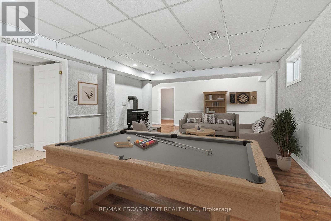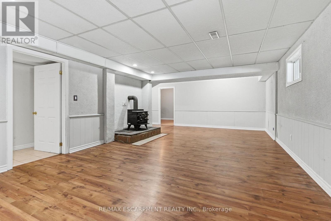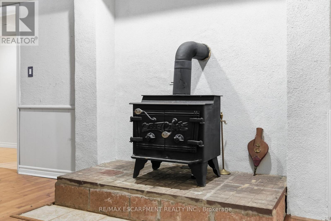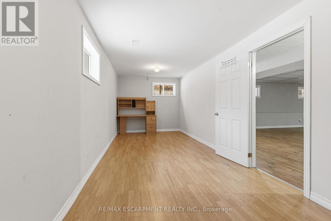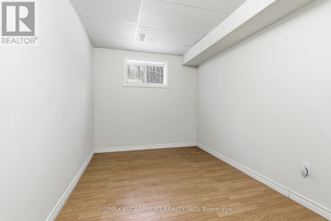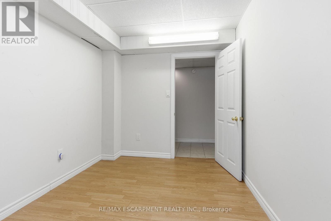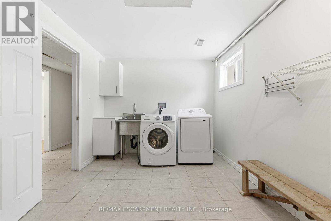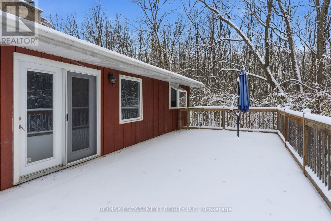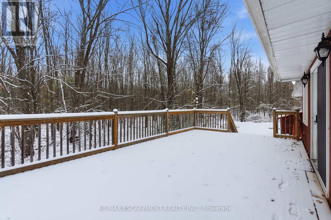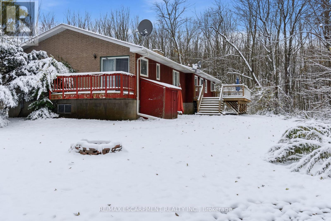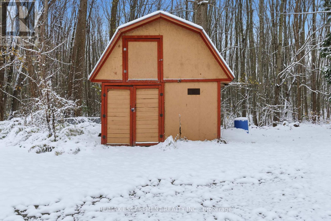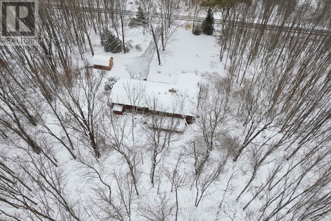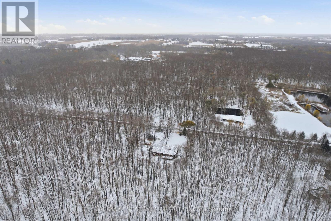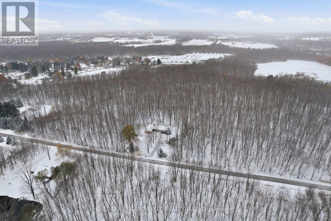563 6th Concession Road W Hamilton, Ontario L8B 1N2
$1,599,000
Introducing this amazing rural retreat on a stunning, private and wooded lot. Enjoy 15 beautiful acres, only 10 minutes from everything you could need! This raised bungalow has 3+1 bedrooms, 2 bathrooms and has recently been renovated. This updated, custom white kitchen features a spacious island, complemented by sleek stainless steel appliances for a modern, timeless look. In the winter months, enjoy the warmth of your own air-tight wood fireplace in the spacious dining room or cozy up by the gas fireplace in the cozy sunken living room. The large primary bedroom complete with its own private, outdoor deck! This home has a beautifully renovated family bathroom and a stunning ensuite bathroom off the primary bedroom. Entertain guests on the large deck off the dining room overlooking this large, forested property. The two-car garage has plenty of room for your cars or would make a great place to keep your outdoor toys. A lovely package all around! RSA. (id:61852)
Property Details
| MLS® Number | X12541476 |
| Property Type | Single Family |
| Neigbourhood | East Mountain Area |
| Community Name | Rural Flamborough |
| EquipmentType | Water Heater - Gas, Water Heater |
| Features | Wooded Area |
| ParkingSpaceTotal | 12 |
| RentalEquipmentType | Water Heater - Gas, Water Heater |
| Structure | Deck, Shed |
Building
| BathroomTotal | 2 |
| BedroomsAboveGround | 3 |
| BedroomsBelowGround | 1 |
| BedroomsTotal | 4 |
| Age | 31 To 50 Years |
| Amenities | Fireplace(s) |
| Appliances | Dishwasher, Dryer, Hood Fan, Stove, Washer, Window Coverings, Refrigerator |
| ArchitecturalStyle | Bungalow |
| BasementDevelopment | Finished |
| BasementType | N/a (finished) |
| ConstructionStyleAttachment | Detached |
| CoolingType | Central Air Conditioning |
| ExteriorFinish | Brick |
| FireplacePresent | Yes |
| FireplaceTotal | 3 |
| FoundationType | Concrete |
| HeatingFuel | Natural Gas |
| HeatingType | Forced Air |
| StoriesTotal | 1 |
| SizeInterior | 2500 - 3000 Sqft |
| Type | House |
| UtilityWater | Bored Well |
Parking
| Attached Garage | |
| Garage |
Land
| Acreage | Yes |
| Sewer | Septic System |
| SizeDepth | 990 Ft |
| SizeFrontage | 560 Ft |
| SizeIrregular | 560 X 990 Ft |
| SizeTotalText | 560 X 990 Ft|10 - 24.99 Acres |
| ZoningDescription | P7, P8 |
Rooms
| Level | Type | Length | Width | Dimensions |
|---|---|---|---|---|
| Basement | Bedroom | 7.32 m | 2.64 m | 7.32 m x 2.64 m |
| Basement | Laundry Room | 4.72 m | 2.79 m | 4.72 m x 2.79 m |
| Basement | Recreational, Games Room | 8.48 m | 4.47 m | 8.48 m x 4.47 m |
| Main Level | Family Room | 7.11 m | 4.52 m | 7.11 m x 4.52 m |
| Main Level | Kitchen | 4.29 m | 4.2 m | 4.29 m x 4.2 m |
| Main Level | Living Room | 6.5 m | 5.05 m | 6.5 m x 5.05 m |
| Main Level | Dining Room | 5.05 m | 3.91 m | 5.05 m x 3.91 m |
| Main Level | Primary Bedroom | 8.38 m | 4.52 m | 8.38 m x 4.52 m |
| Main Level | Bedroom 2 | 4.22 m | 3.3 m | 4.22 m x 3.3 m |
| Main Level | Bedroom 3 | 3.86 m | 3.45 m | 3.86 m x 3.45 m |
| Main Level | Bathroom | 3.28 m | 2.95 m | 3.28 m x 2.95 m |
| Main Level | Bathroom | 2.92 m | 2.03 m | 2.92 m x 2.03 m |
https://www.realtor.ca/real-estate/29100040/563-6th-concession-road-w-hamilton-rural-flamborough
Interested?
Contact us for more information
Drew Woolcott
Broker
