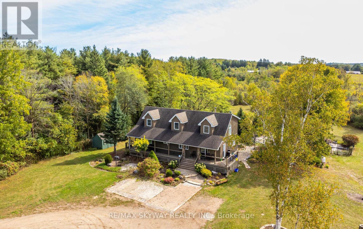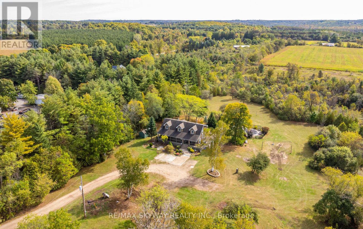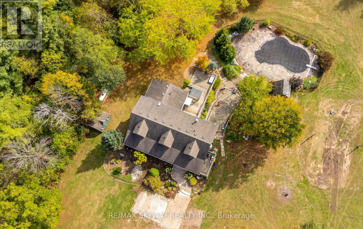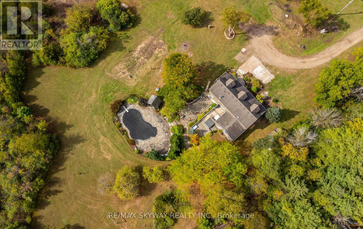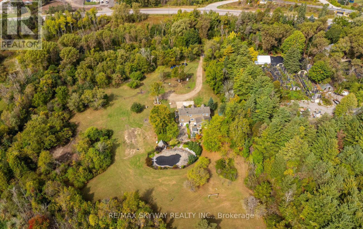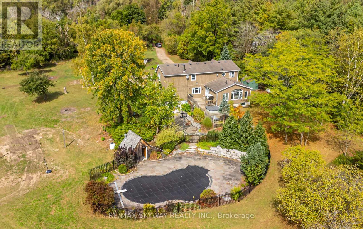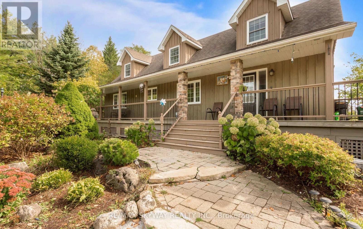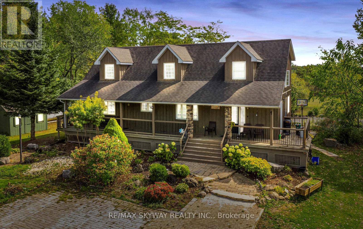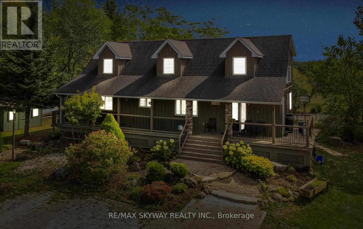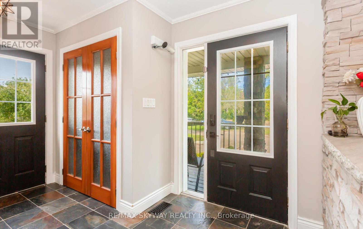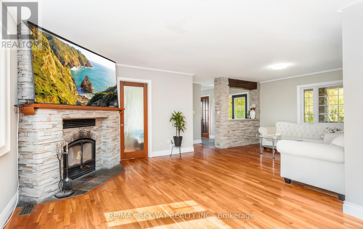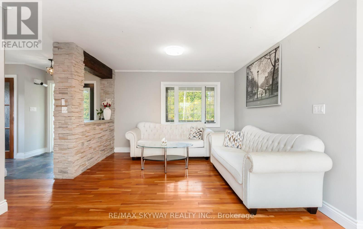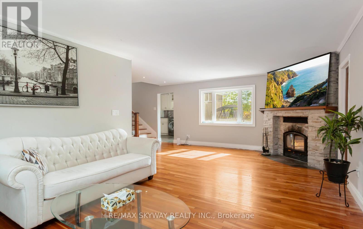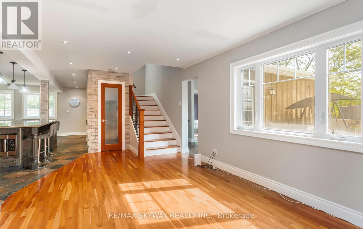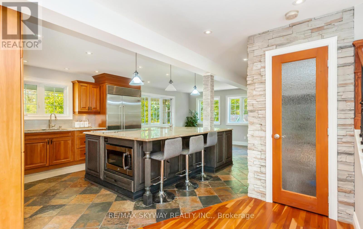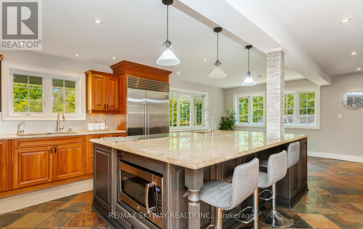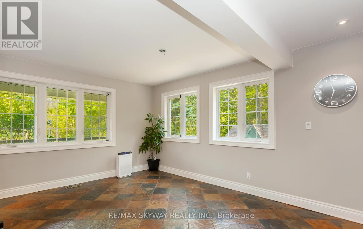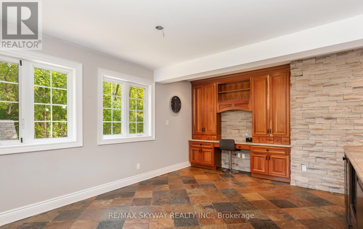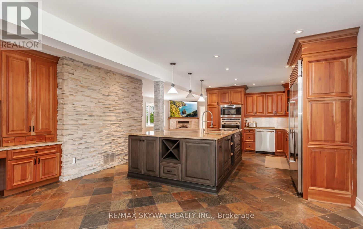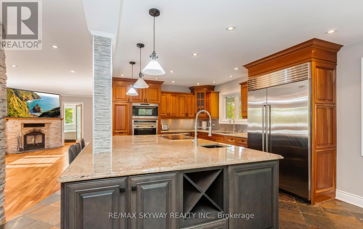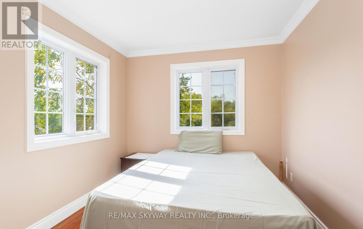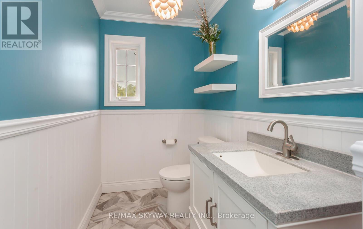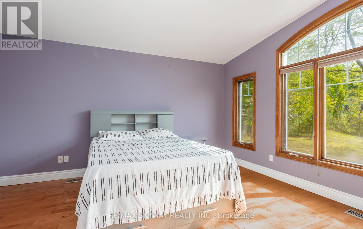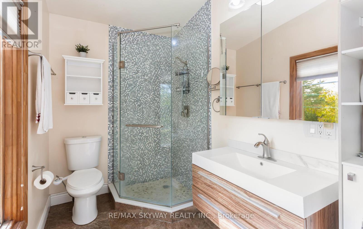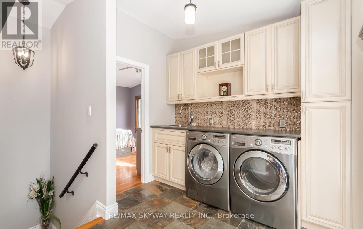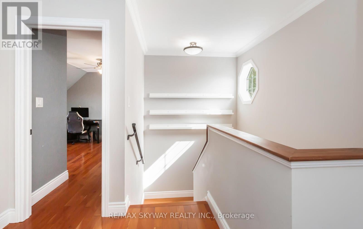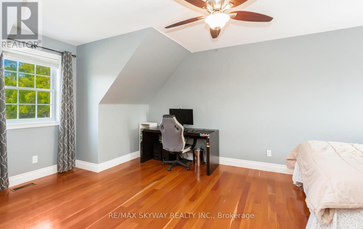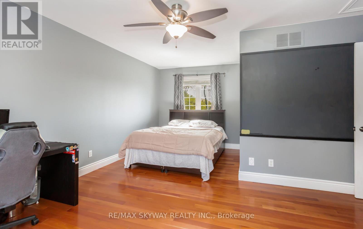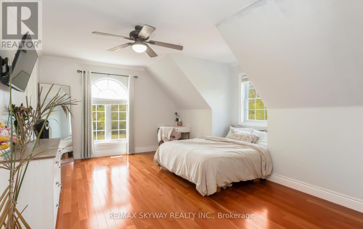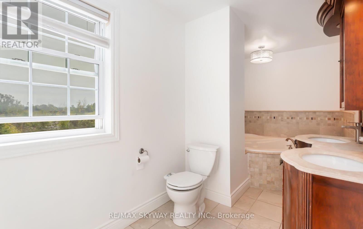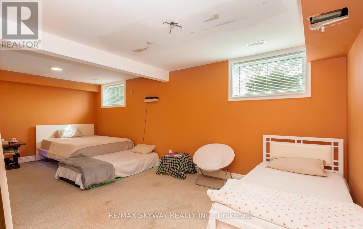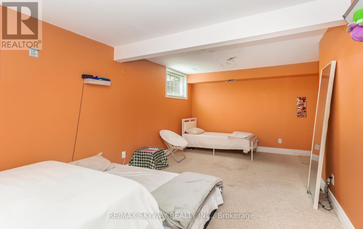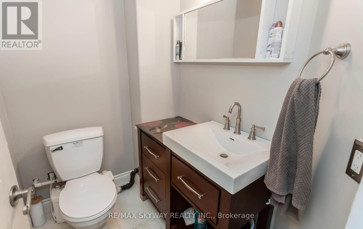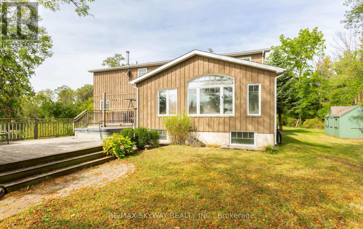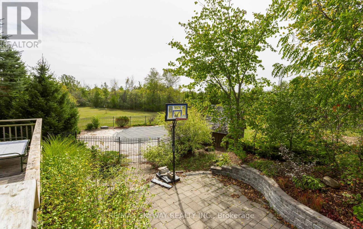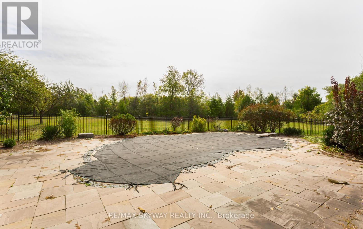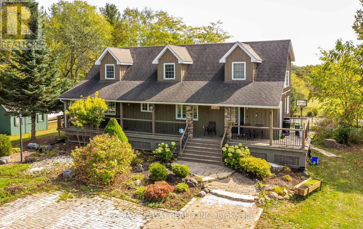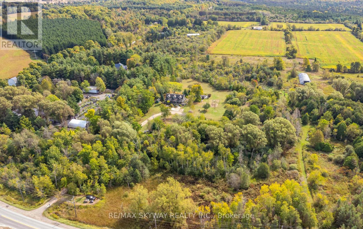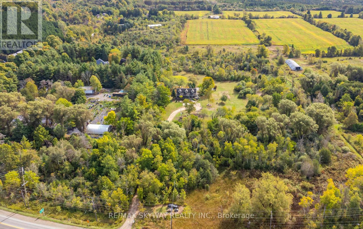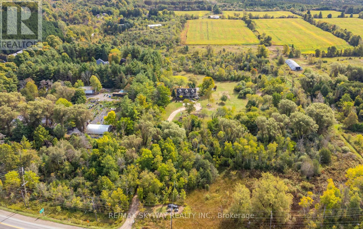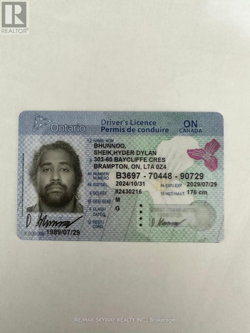5628 Highway 7 Milton, Ontario L7J 2L7
$1,599,000
Must See***Enjoy Country Living In Stunning Custom-Built Cape Cod On ***8.6 Acres Land*** Of Private TranquilSetting,2602 Sq Ft Abv Grd, Almost 3000 Sq Ft Finished Liv Space. Perfect For Family Life/Entertaining. LongTree-Lined Driveway To The Home You Have Been Waiting For! Curb Appeal, Board & Batten, Inviting Front Porch.Foyer, Enjoy A Great Room W/ Wood Burning **Fireplace ***Large Chef's Kitchen W/ Huge Island, Double WallOvens, Cook-Top, Spacious Dining Area, Walk-In Pantry, Spacious Laundry (Access To Rear Deck), DesirablePrimary Bed W/ Walk-In Closet, 3 Piece Ensuite, Back Yard Views.Main Floor **Office, 2Pc Bath & Mudroom/Foyer(Side Yard Access). 2nd Flr Offers A 5 Pc Ms Bath Walk-In Shower, Soaker Tub, Double Sink, 3Beds. BsmtWalk-Out Future In-Law & Potential For Large Rec Rm. Property W/ Sprawling Lawn, Backyard Oasis IngroundPool, Prof. Landscaping, Woods, Trails. Mins To Acton, Georgetown, Hwys, Go, Schools, Shopping. (id:61852)
Property Details
| MLS® Number | W12486751 |
| Property Type | Single Family |
| Community Name | 1041 - NA Rural Nassagaweya |
| EquipmentType | Water Heater |
| ParkingSpaceTotal | 12 |
| PoolType | Inground Pool |
| RentalEquipmentType | Water Heater |
Building
| BathroomTotal | 4 |
| BedroomsAboveGround | 4 |
| BedroomsBelowGround | 1 |
| BedroomsTotal | 5 |
| Appliances | Dishwasher, Dryer, Microwave, Oven, Washer, Water Softener, Refrigerator |
| BasementDevelopment | Partially Finished |
| BasementFeatures | Walk Out |
| BasementType | N/a (partially Finished), N/a |
| ConstructionStyleAttachment | Detached |
| CoolingType | Central Air Conditioning |
| ExteriorFinish | Wood |
| FireplacePresent | Yes |
| HalfBathTotal | 2 |
| HeatingFuel | Propane |
| HeatingType | Forced Air |
| StoriesTotal | 2 |
| SizeInterior | 2500 - 3000 Sqft |
| Type | House |
Parking
| No Garage |
Land
| Acreage | Yes |
| Sewer | Septic System |
| SizeDepth | 995 Ft |
| SizeFrontage | 378 Ft |
| SizeIrregular | 378 X 995 Ft |
| SizeTotalText | 378 X 995 Ft|5 - 9.99 Acres |
| ZoningDescription | A2-rural |
Rooms
| Level | Type | Length | Width | Dimensions |
|---|---|---|---|---|
| Second Level | Bedroom 2 | 5.21 m | 4.27 m | 5.21 m x 4.27 m |
| Second Level | Bedroom 3 | 4.17 m | 3.99 m | 4.17 m x 3.99 m |
| Second Level | Bedroom 4 | 5.61 m | 4.75 m | 5.61 m x 4.75 m |
| Basement | Bedroom | 6.68 m | 4.42 m | 6.68 m x 4.42 m |
| Basement | Utility Room | 6.81 m | 4.6 m | 6.81 m x 4.6 m |
| Main Level | Kitchen | 4.62 m | 4.6 m | 4.62 m x 4.6 m |
| Main Level | Dining Room | 5.11 m | 3.32 m | 5.11 m x 3.32 m |
| Main Level | Living Room | 6.99 m | 3.58 m | 6.99 m x 3.58 m |
| Main Level | Office | 3.43 m | 2.72 m | 3.43 m x 2.72 m |
| Main Level | Laundry Room | 2.82 m | 2.72 m | 2.82 m x 2.72 m |
| Main Level | Mud Room | 2.57 m | 2.31 m | 2.57 m x 2.31 m |
| Main Level | Primary Bedroom | 4.72 m | 4.17 m | 4.72 m x 4.17 m |
Interested?
Contact us for more information
Gursukhdev Singh
Broker
2565 Steeles Ave.,e., Ste. 9
Brampton, Ontario L6T 4L6
Gur Kaur
Salesperson
2565 Steeles Ave.,e., Ste. 9
Brampton, Ontario L6T 4L6
