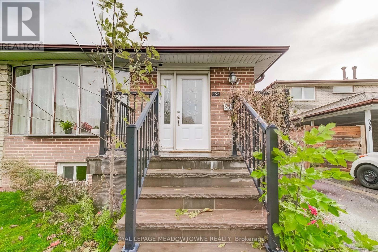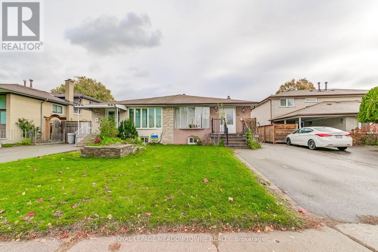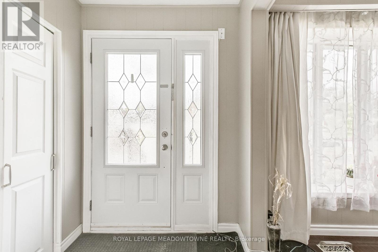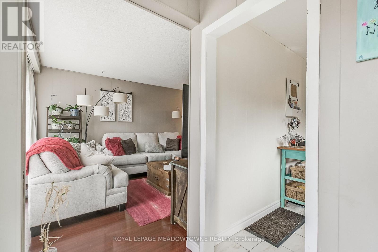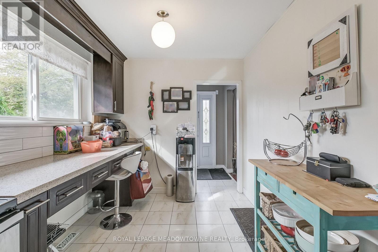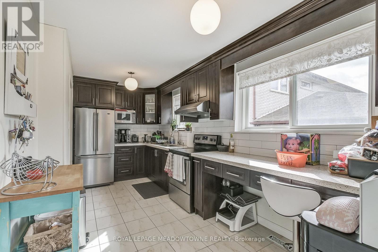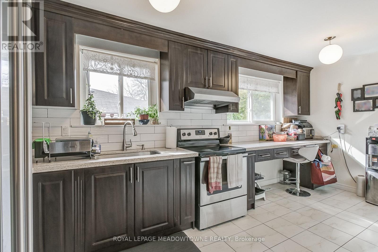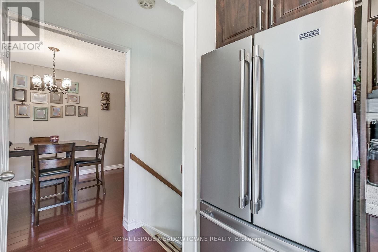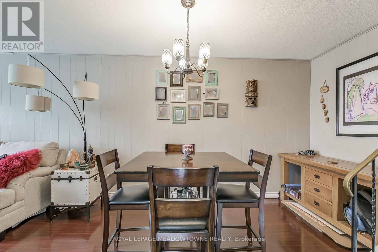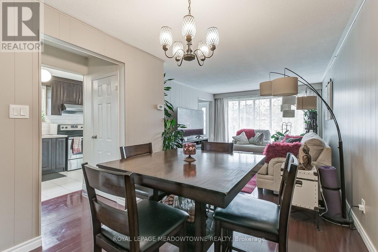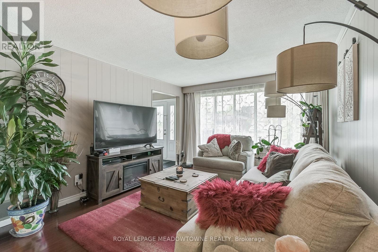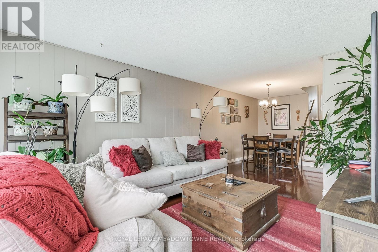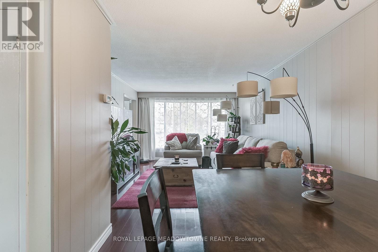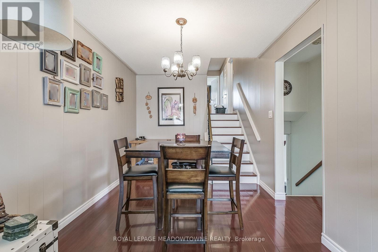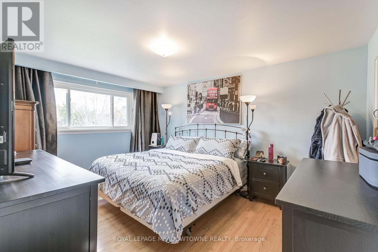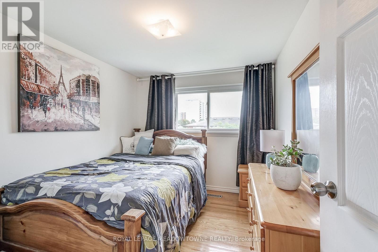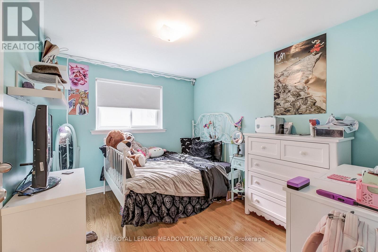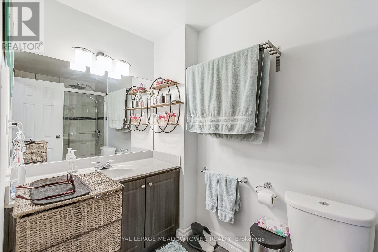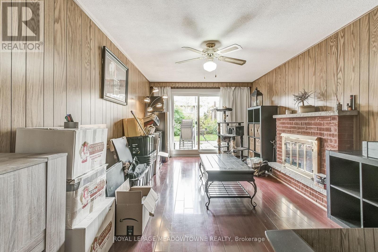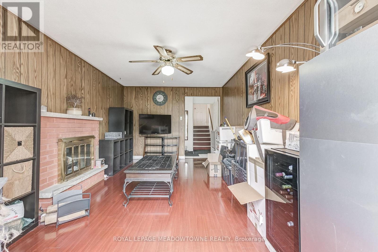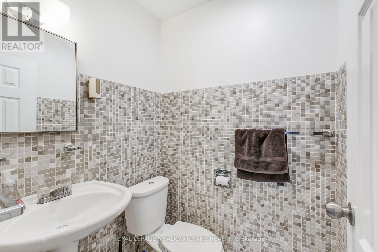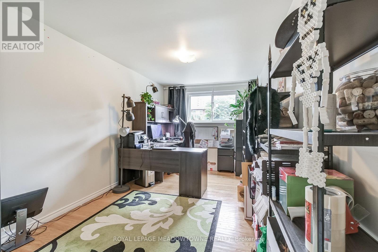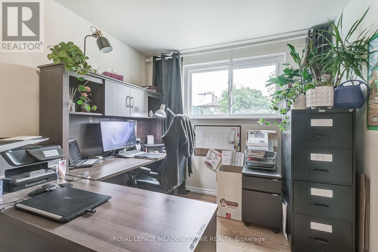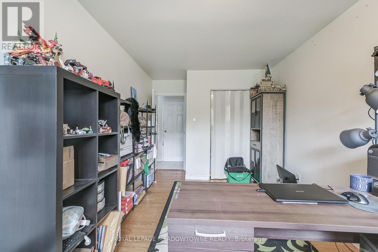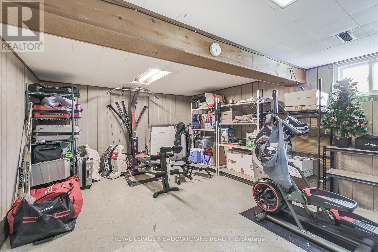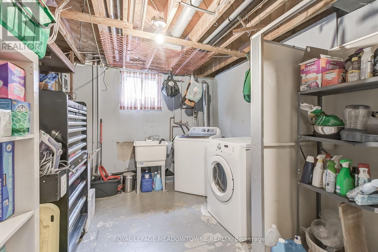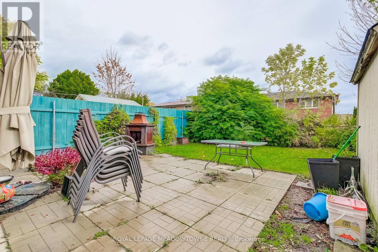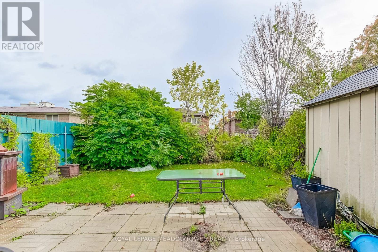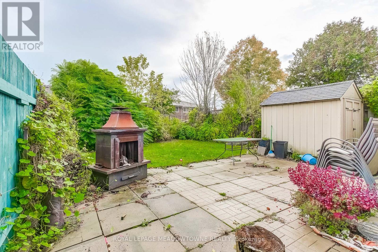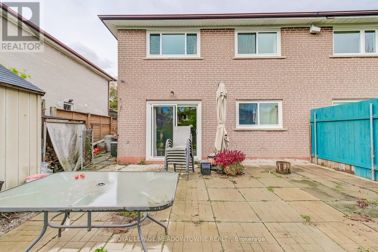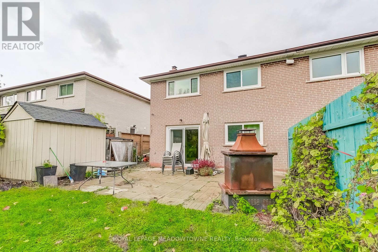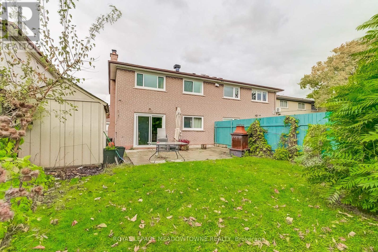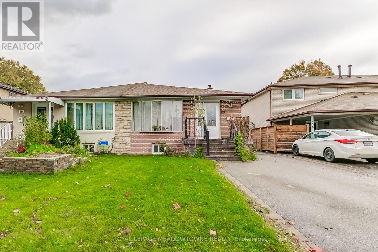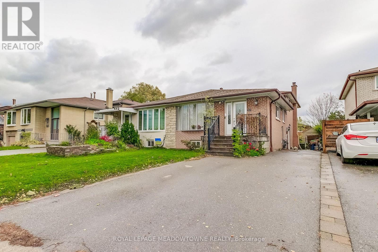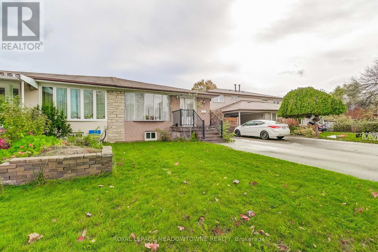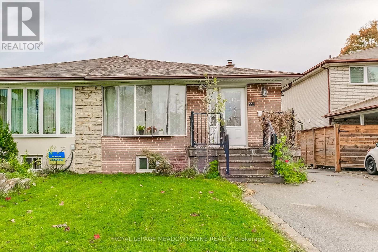562 Raphael Avenue Mississauga, Ontario L5G 1W8
$3,500 Monthly
Conveniently located on a quiet cul-de-sac, this home offers a lot of opportunities. If you're looking for a home near top rated schools, this place is it. If you're looking for a home with easy access to the airport or Downtown Toronto, this place is it. If you're looking for a home that offers a more healthy and relaxing lifestyle, this place is it. If you work from home, the fourth bedroom can easily become the office. The current Tenant has been there for 8 years and made this place their home and we are looking for the same with the next Tenant, make this your home. (id:61852)
Property Details
| MLS® Number | W12507612 |
| Property Type | Single Family |
| Neigbourhood | Mineola |
| Community Name | Mineola |
| AmenitiesNearBy | Place Of Worship, Public Transit, Schools, Park |
| CommunityFeatures | Community Centre |
| EquipmentType | Water Heater |
| Features | Carpet Free |
| ParkingSpaceTotal | 3 |
| RentalEquipmentType | Water Heater |
| Structure | Shed |
Building
| BathroomTotal | 3 |
| BedroomsAboveGround | 4 |
| BedroomsTotal | 4 |
| Age | 51 To 99 Years |
| Amenities | Fireplace(s) |
| BasementDevelopment | Finished |
| BasementType | N/a (finished) |
| ConstructionStyleAttachment | Semi-detached |
| ConstructionStyleSplitLevel | Backsplit |
| CoolingType | Central Air Conditioning |
| ExteriorFinish | Brick |
| FireplacePresent | Yes |
| FireplaceTotal | 1 |
| FlooringType | Hardwood |
| FoundationType | Poured Concrete |
| HalfBathTotal | 2 |
| HeatingFuel | Natural Gas |
| HeatingType | Forced Air |
| SizeInterior | 1500 - 2000 Sqft |
| Type | House |
| UtilityWater | Municipal Water |
Parking
| No Garage |
Land
| Acreage | No |
| FenceType | Fenced Yard |
| LandAmenities | Place Of Worship, Public Transit, Schools, Park |
| Sewer | Sanitary Sewer |
| SizeDepth | 125 Ft ,8 In |
| SizeFrontage | 30 Ft ,2 In |
| SizeIrregular | 30.2 X 125.7 Ft |
| SizeTotalText | 30.2 X 125.7 Ft |
Rooms
| Level | Type | Length | Width | Dimensions |
|---|---|---|---|---|
| Basement | Recreational, Games Room | 5.48 m | 4.73 m | 5.48 m x 4.73 m |
| Lower Level | Bedroom | 5.57 m | 2.84 m | 5.57 m x 2.84 m |
| Lower Level | Family Room | 5.57 m | 3.32 m | 5.57 m x 3.32 m |
| Main Level | Kitchen | 5.32 m | 2.52 m | 5.32 m x 2.52 m |
| Main Level | Living Room | 4.34 m | 3.63 m | 4.34 m x 3.63 m |
| Main Level | Dining Room | 3.53 m | 2.78 m | 3.53 m x 2.78 m |
| Upper Level | Primary Bedroom | 4.29 m | 3.39 m | 4.29 m x 3.39 m |
| Upper Level | Bedroom 2 | 3.39 m | 2.78 m | 3.39 m x 2.78 m |
| Upper Level | Bedroom 3 | 3.21 m | 2.79 m | 3.21 m x 2.79 m |
Utilities
| Cable | Installed |
| Electricity | Installed |
| Sewer | Installed |
https://www.realtor.ca/real-estate/29065481/562-raphael-avenue-mississauga-mineola-mineola
Interested?
Contact us for more information
Jim Chu
Salesperson
6948 Financial Drive Suite A
Mississauga, Ontario L5N 8J4
