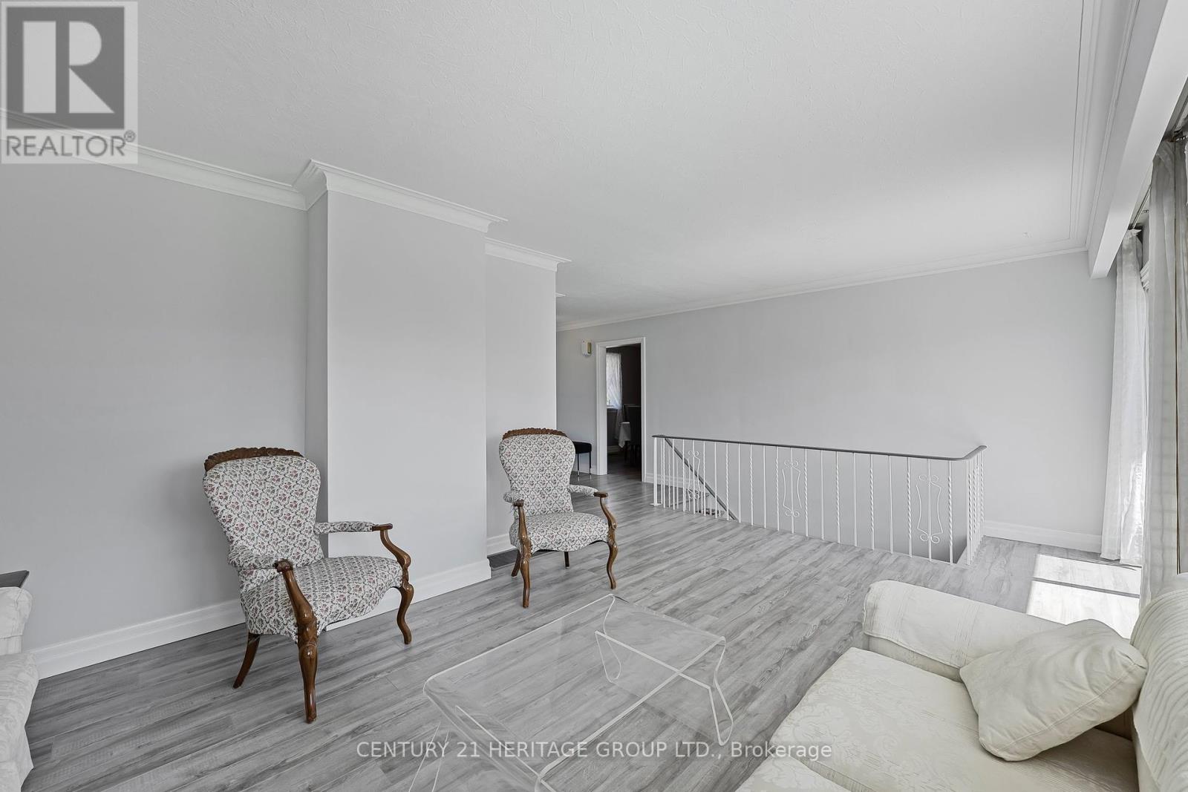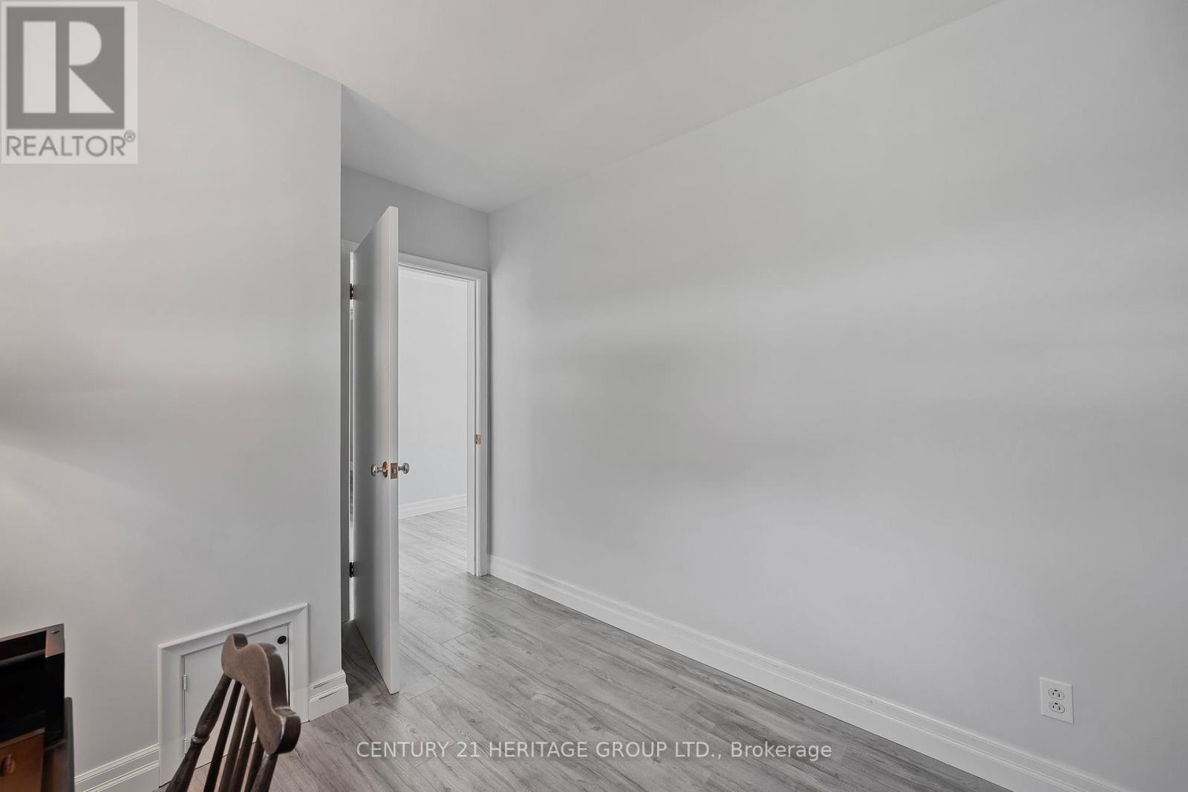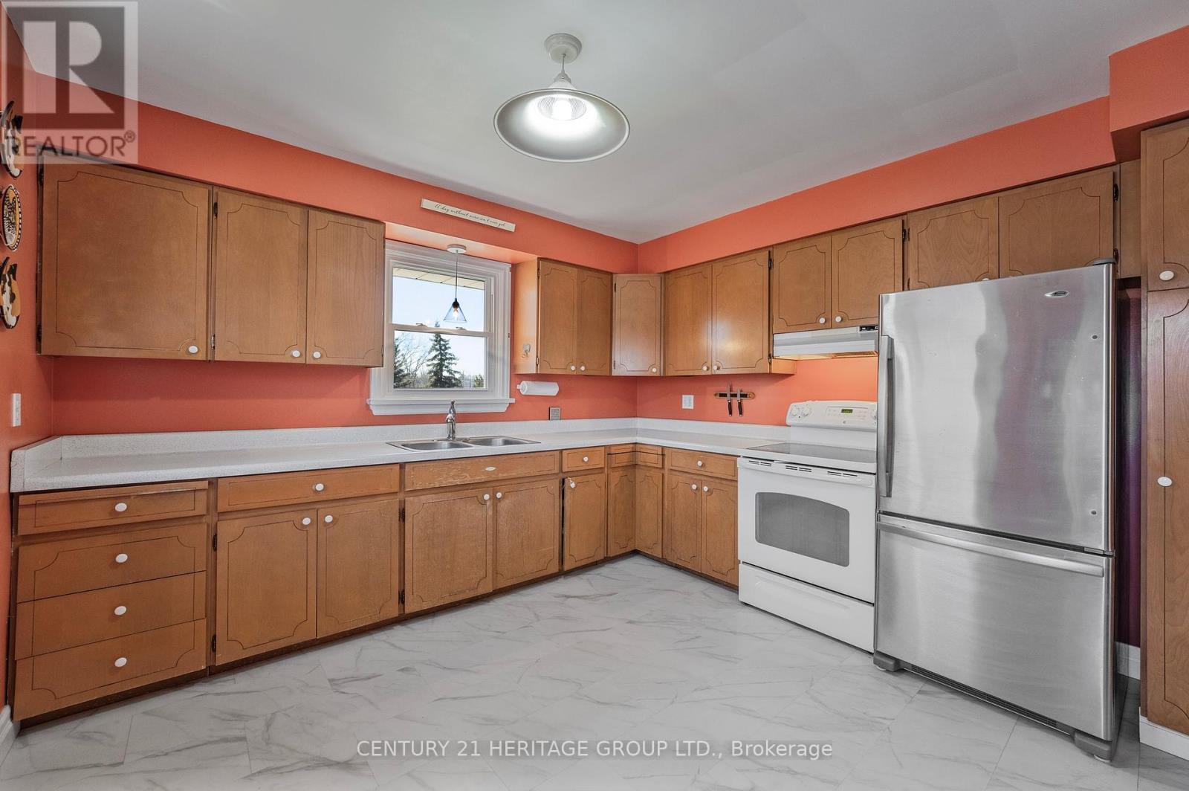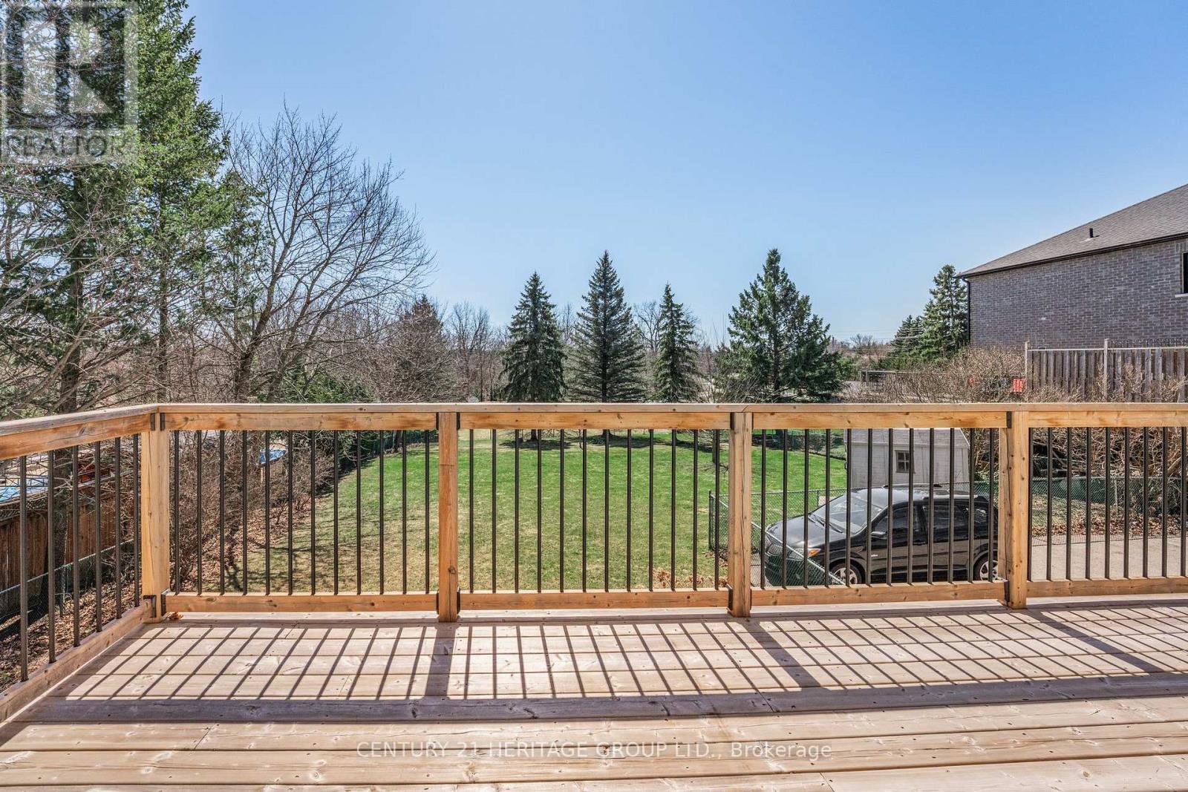562 Haines Road Newmarket, Ontario L3Y 6V3
$949,900
Welcome to 562 Haines Rd., Newmarket. This brick bungalow with DOUBLE car garage, is located at the end of a child friendly cul-de-sac just east of Main St. The location is superb and is convenient to nearly everything you need in life. There is an abundance of boutique & box store shopping for clothes and/or groceries, plus Upper Canada Mall. Public transportation in town and out. Or choose a 4 minute commute to one of two, local GoTrain stops. This home is situated on a large lot, with a fenced rear yard, perfect for the dog, that backs a park! AND the home has an on-grade finished basement with a walk-out to a patio, and access to the garage. It wouldn't take much to renovate this space into an in-law suite as there is already a bedroom, sitting area with fireplace, plus a 3pc bathroom (shower) and laundry. The main floor has a bright kitchen with a lovely view of the back yard and park, plus a side door exit to a small deck. There is a formal dining room, and a living room that overlooks the rear yard with its own walk-out to a deck. There are 3 bedrooms on the main floor and a renovated bathroom. Windows have been upgraded to vinyl casement. Plenty of parking with the double wide driveway. Basement is suitable with some modification for an in-law suite. (id:61852)
Property Details
| MLS® Number | N12019537 |
| Property Type | Single Family |
| Community Name | Bristol-London |
| AmenitiesNearBy | Park, Public Transit |
| Features | Sloping |
| ParkingSpaceTotal | 12 |
| Structure | Porch, Shed |
Building
| BathroomTotal | 2 |
| BedroomsAboveGround | 3 |
| BedroomsBelowGround | 2 |
| BedroomsTotal | 5 |
| Age | 51 To 99 Years |
| Amenities | Fireplace(s) |
| Appliances | Blinds, Dryer, Garage Door Opener, Stove, Washer, Window Coverings, Refrigerator |
| ArchitecturalStyle | Bungalow |
| BasementDevelopment | Partially Finished |
| BasementFeatures | Walk Out |
| BasementType | N/a (partially Finished) |
| ConstructionStyleAttachment | Detached |
| CoolingType | Central Air Conditioning |
| ExteriorFinish | Brick |
| FireplacePresent | Yes |
| FireplaceTotal | 1 |
| FlooringType | Vinyl |
| FoundationType | Block |
| HeatingFuel | Oil |
| HeatingType | Forced Air |
| StoriesTotal | 1 |
| SizeInterior | 1100 - 1500 Sqft |
| Type | House |
| UtilityWater | Municipal Water |
Parking
| Garage |
Land
| Acreage | No |
| LandAmenities | Park, Public Transit |
| LandscapeFeatures | Landscaped |
| Sewer | Sanitary Sewer |
| SizeDepth | 199 Ft ,2 In |
| SizeFrontage | 67 Ft ,1 In |
| SizeIrregular | 67.1 X 199.2 Ft ; Rear 83.13 E/s 212.6 |
| SizeTotalText | 67.1 X 199.2 Ft ; Rear 83.13 E/s 212.6 |
Rooms
| Level | Type | Length | Width | Dimensions |
|---|---|---|---|---|
| Basement | Bedroom 4 | 3.93 m | 3.55 m | 3.93 m x 3.55 m |
| Basement | Recreational, Games Room | 4.22 m | 3.96 m | 4.22 m x 3.96 m |
| Ground Level | Living Room | 4.6 m | 3.65 m | 4.6 m x 3.65 m |
| Ground Level | Dining Room | 3.62 m | 3.57 m | 3.62 m x 3.57 m |
| Ground Level | Bedroom | 3.84 m | 3.62 m | 3.84 m x 3.62 m |
| Ground Level | Bedroom 2 | 3.65 m | 3.62 m | 3.65 m x 3.62 m |
| Ground Level | Bedroom 3 | 3.08 m | 2.5 m | 3.08 m x 2.5 m |
| Ground Level | Bedroom 5 | 3.6 m | 3.25 m | 3.6 m x 3.25 m |
Utilities
| Cable | Installed |
| Sewer | Installed |
https://www.realtor.ca/real-estate/28025096/562-haines-road-newmarket-bristol-london-bristol-london
Interested?
Contact us for more information
Nancy G. Payne
Salesperson
17035 Yonge St. Suite 100
Newmarket, Ontario L3Y 5Y1







































