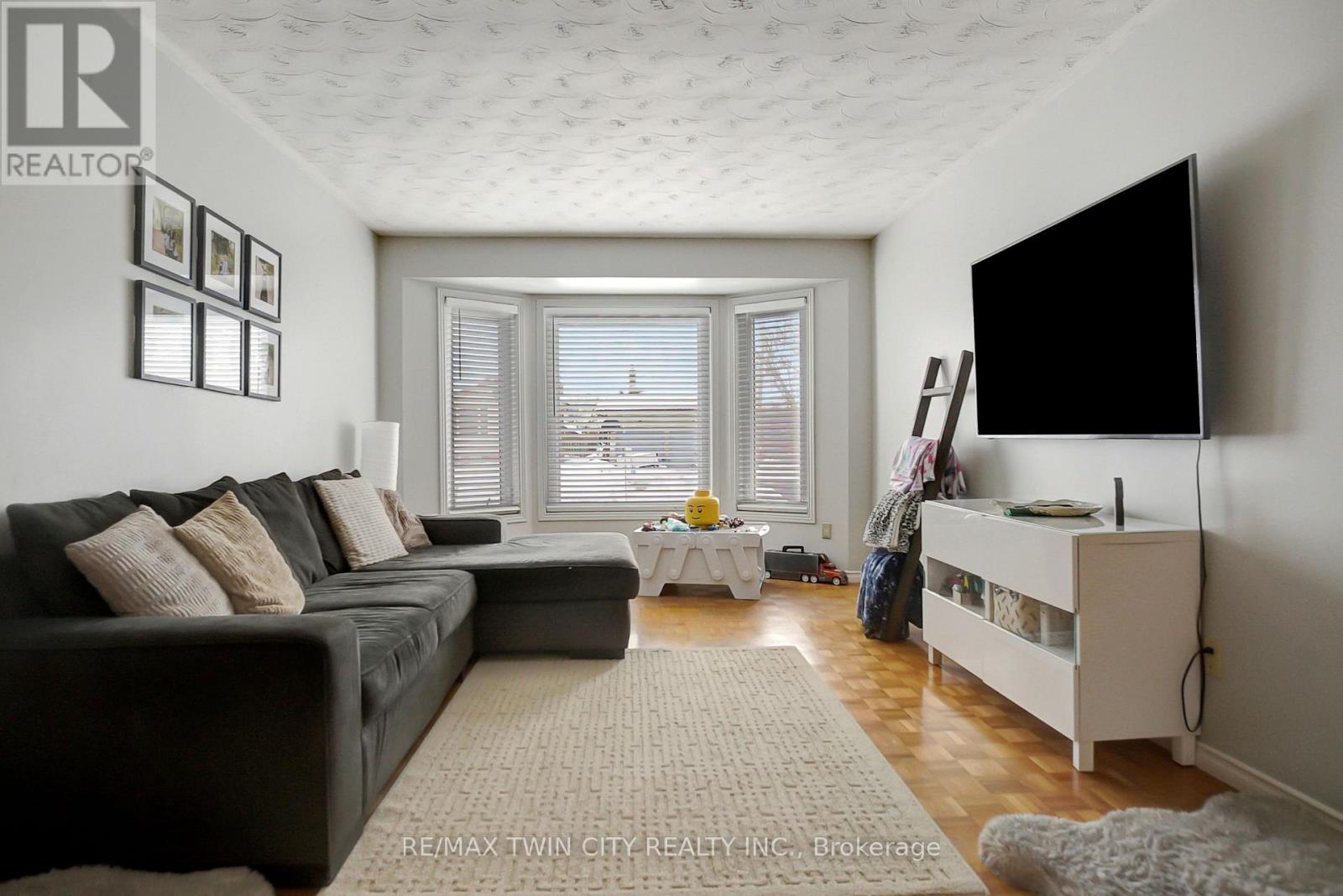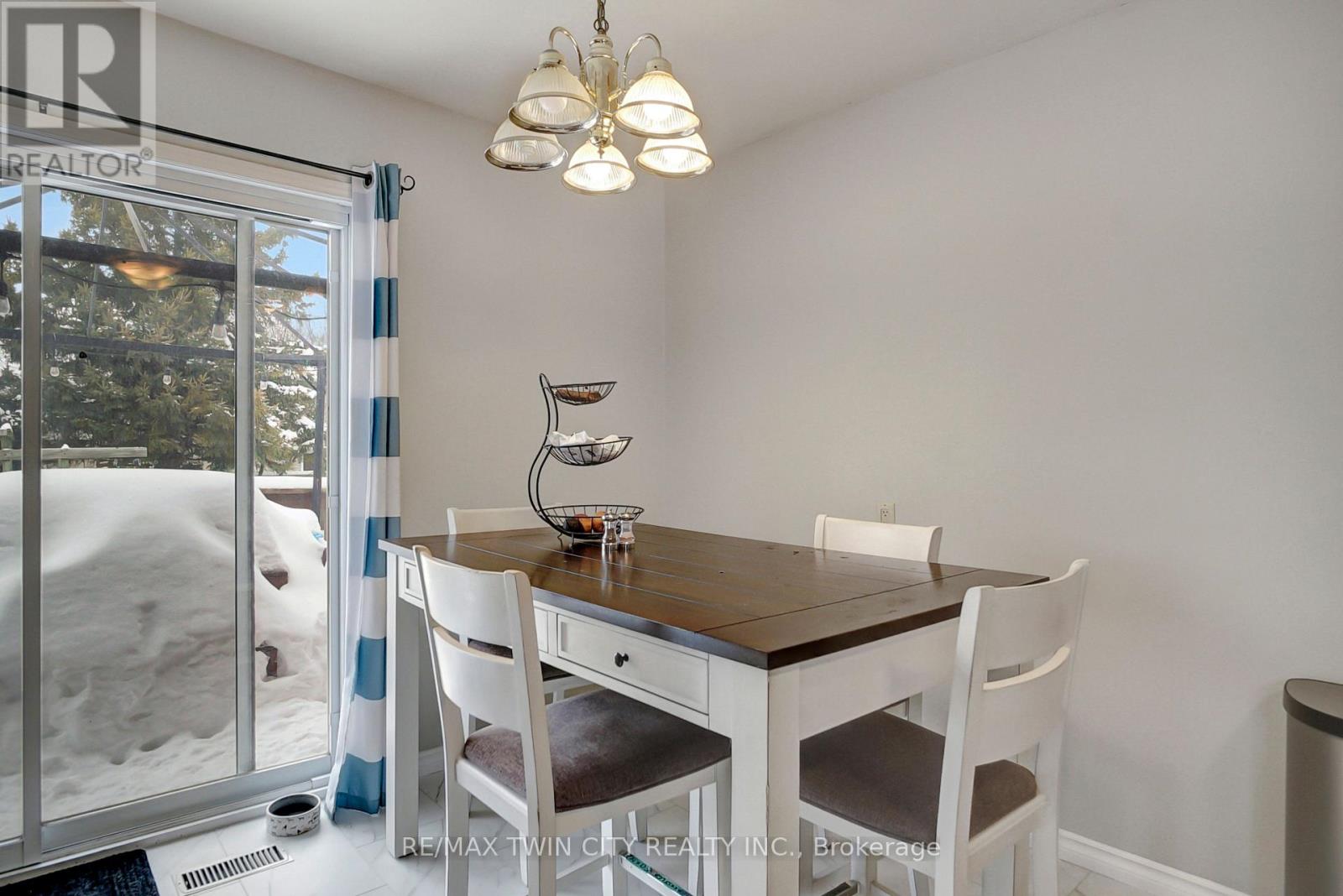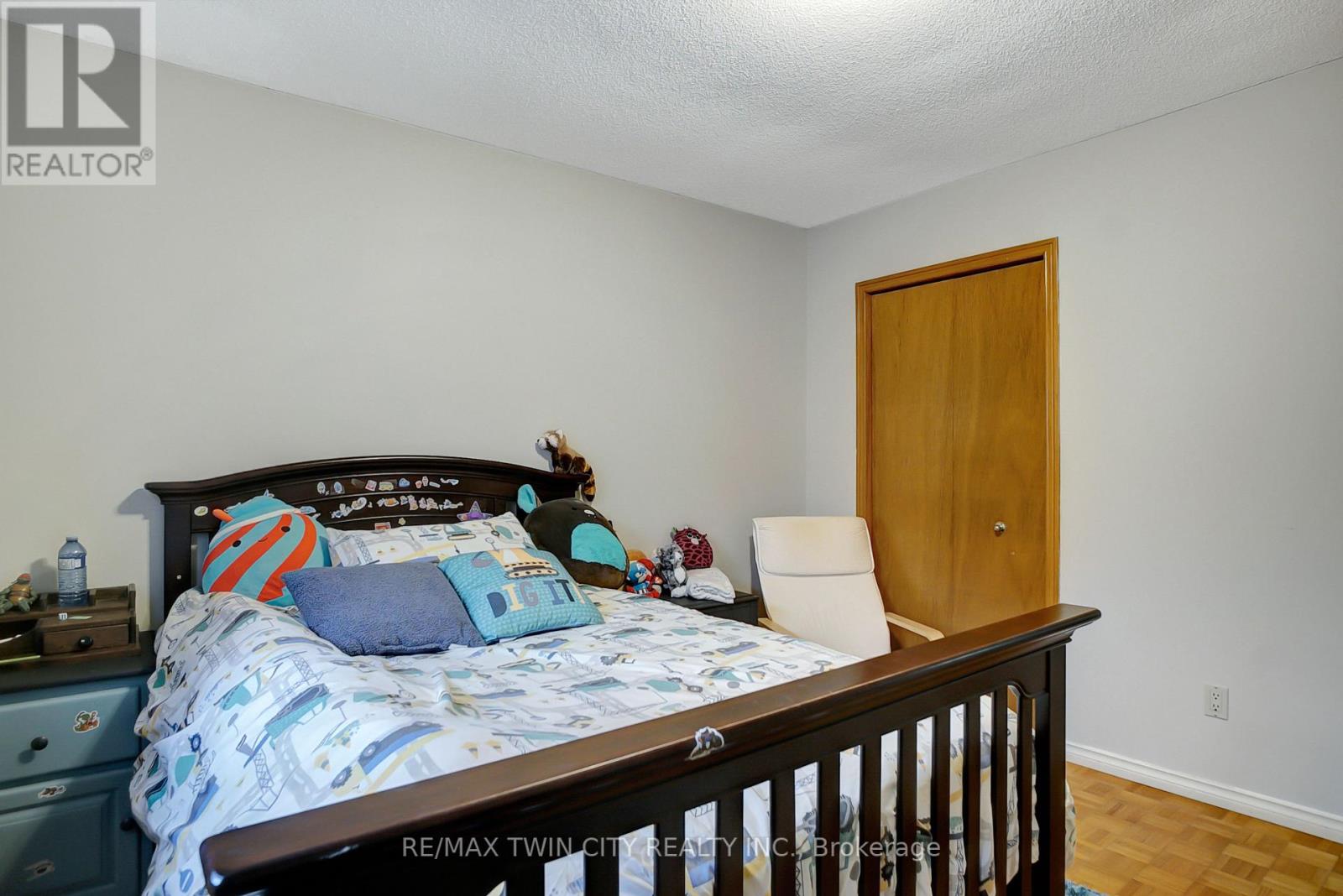562 Champlain Boulevard Cambridge, Ontario N1R 7V2
$699,900
Welcome to the beautiful 562 Champlain Blvd. This bungalow is perfect for a downsizer or a smaller family looking for more space. The main floor offers a large wide open living room with space for a dining area. The kitchen is well-appointed and walks out onto your back deck making barbequing a breeze. You will also find 3 bedrooms and a bathroom on the main floor. Downstairs offers lots of space with a large wide open recroom with a wood stove, a large workshop that can be converted to suit your needs, another additional room and a 3 piece bathroom. There is also a partially finished room with a rear door out to the backyard. The backyard features a large fully fenced-in lot. The location is great being minutes from the #401, shops, restaurants, good schools and so much more. Opportunity awaits so book your showing today! (id:61852)
Property Details
| MLS® Number | X12159286 |
| Property Type | Single Family |
| Neigbourhood | Littles Corners |
| ParkingSpaceTotal | 3 |
Building
| BathroomTotal | 2 |
| BedroomsAboveGround | 4 |
| BedroomsTotal | 4 |
| Age | 31 To 50 Years |
| Appliances | Garage Door Opener Remote(s), Stove |
| ArchitecturalStyle | Bungalow |
| BasementDevelopment | Partially Finished |
| BasementType | N/a (partially Finished) |
| ConstructionStyleAttachment | Detached |
| CoolingType | Central Air Conditioning |
| ExteriorFinish | Brick |
| FireplacePresent | Yes |
| FoundationType | Poured Concrete |
| HeatingFuel | Natural Gas |
| HeatingType | Forced Air |
| StoriesTotal | 1 |
| SizeInterior | 1100 - 1500 Sqft |
| Type | House |
| UtilityWater | Municipal Water |
Parking
| Attached Garage | |
| Garage |
Land
| Acreage | No |
| Sewer | Sanitary Sewer |
| SizeDepth | 125 Ft |
| SizeFrontage | 51 Ft ,1 In |
| SizeIrregular | 51.1 X 125 Ft |
| SizeTotalText | 51.1 X 125 Ft |
Rooms
| Level | Type | Length | Width | Dimensions |
|---|---|---|---|---|
| Basement | Mud Room | 3.4 m | 3.75 m | 3.4 m x 3.75 m |
| Basement | Utility Room | 3.38 m | 2.25 m | 3.38 m x 2.25 m |
| Basement | Workshop | 3.84 m | 4.14 m | 3.84 m x 4.14 m |
| Basement | Bedroom 4 | 3.14 m | 3.75 m | 3.14 m x 3.75 m |
| Basement | Recreational, Games Room | 3.84 m | 8.69 m | 3.84 m x 8.69 m |
| Basement | Cold Room | 1.87 m | 2.93 m | 1.87 m x 2.93 m |
| Main Level | Kitchen | 3.45 m | 5.15 m | 3.45 m x 5.15 m |
| Main Level | Dining Room | 5.46 m | 3.58 m | 5.46 m x 3.58 m |
| Main Level | Foyer | 2.13 m | 2.77 m | 2.13 m x 2.77 m |
| Main Level | Primary Bedroom | 3.52 m | 4.43 m | 3.52 m x 4.43 m |
| Main Level | Bedroom 2 | 3.55 m | 2.75 m | 3.55 m x 2.75 m |
| Main Level | Bedroom 3 | 3.49 m | 3.47 m | 3.49 m x 3.47 m |
| Main Level | Living Room | 3.44 m | 5.24 m | 3.44 m x 5.24 m |
https://www.realtor.ca/real-estate/28336820/562-champlain-boulevard-cambridge
Interested?
Contact us for more information
Cindy Cody
Broker
901 Victoria Street N Unit B
Kitchener, Ontario N2B 3C3





































