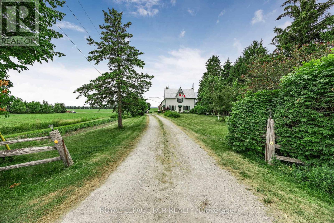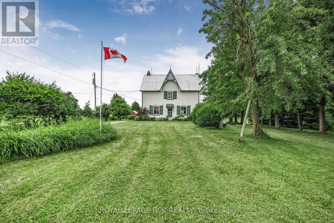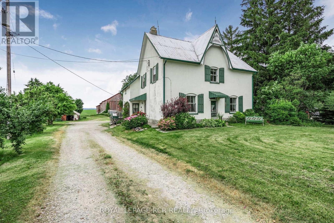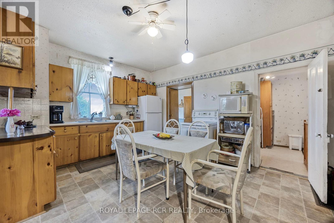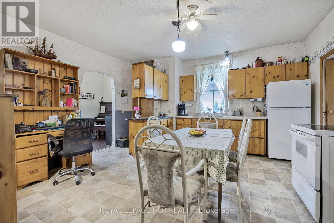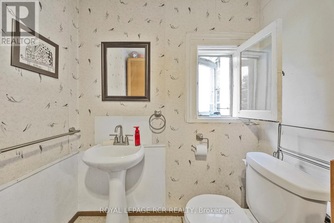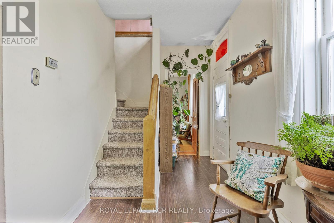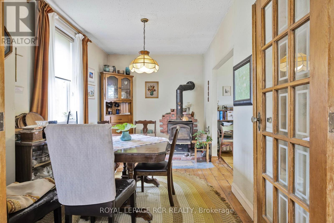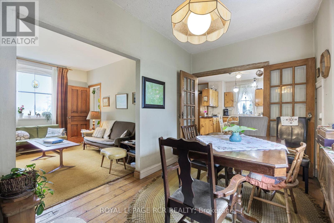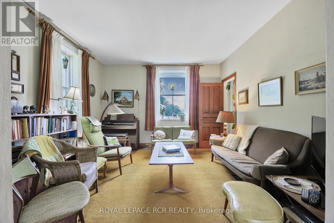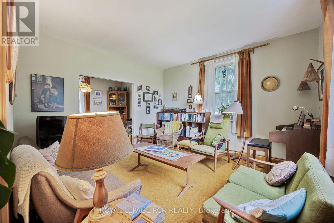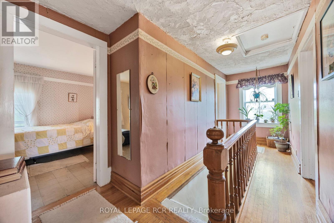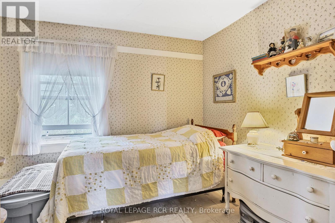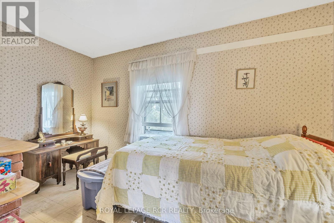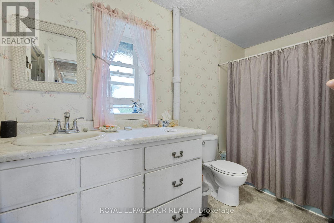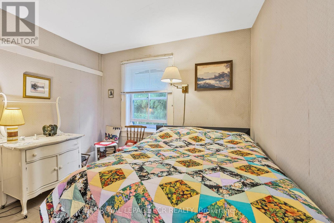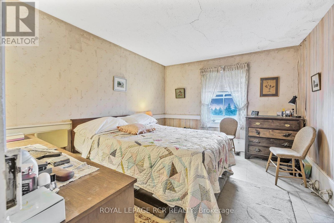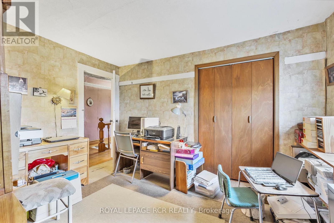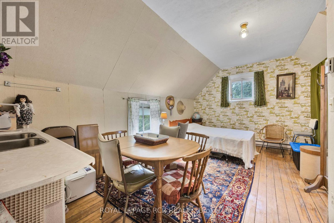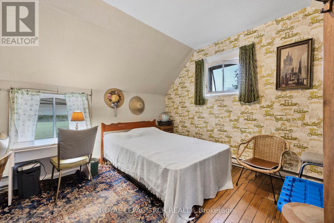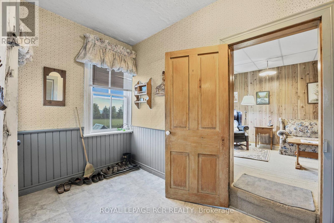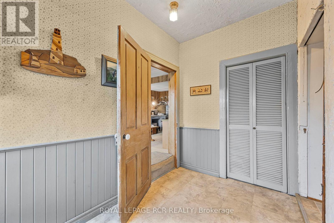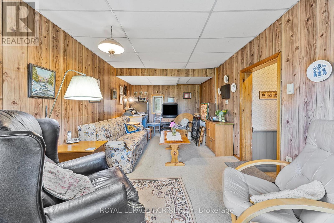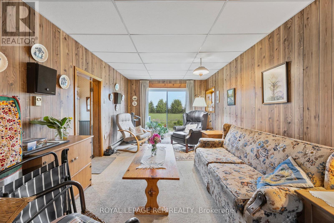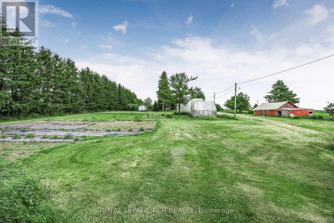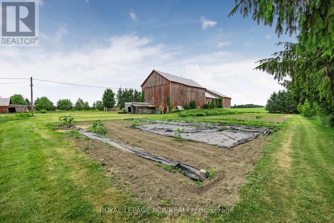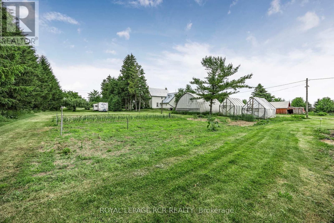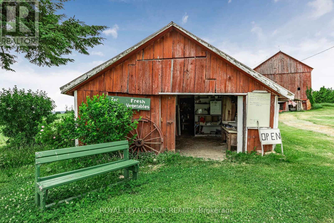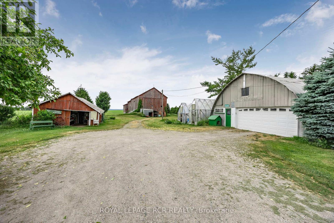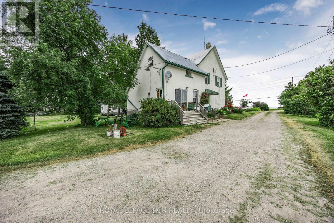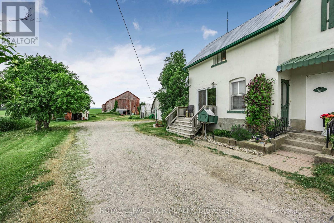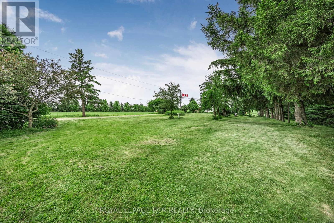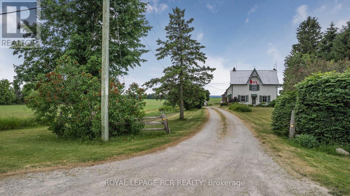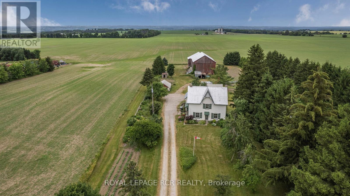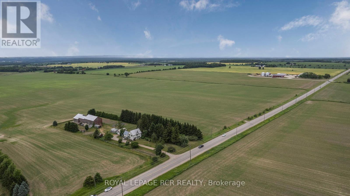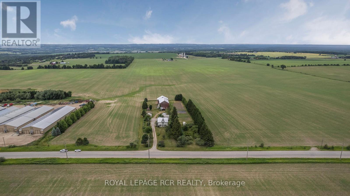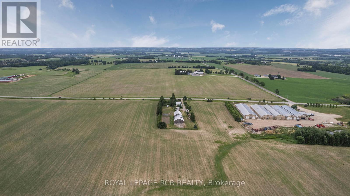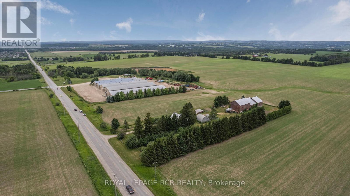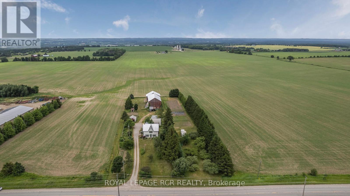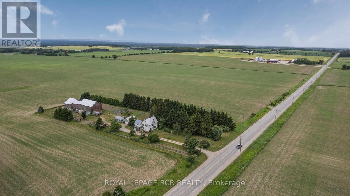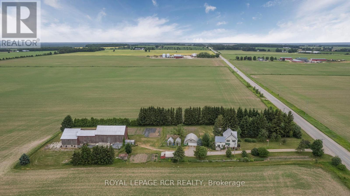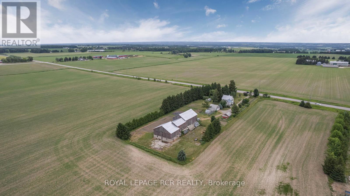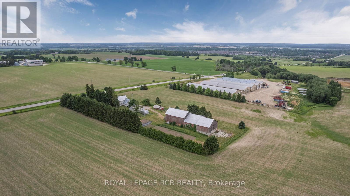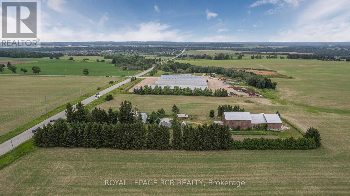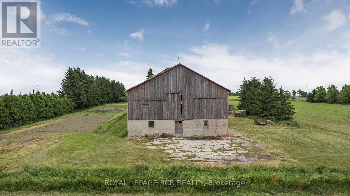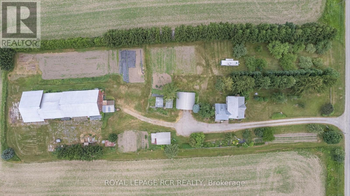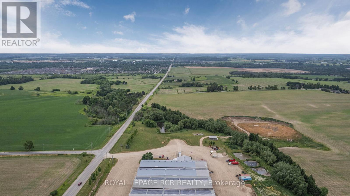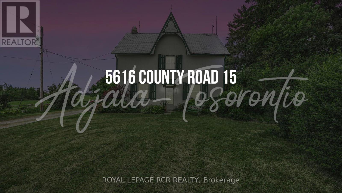5616 County Rd 15 Adjala-Tosorontio, Ontario L9R 1V3
$1,250,000
Welcome to this one-of-a-kind century home nestled on 2.66 scenic acres on the outskirts of Alliston. Overflowing with character and charm, this special property offers a rare opportunity to embrace a country lifestyle while staying just minutes from town and all of Allistons amenities. With five spacious bedrooms and two full bathrooms, this warm and inviting home offers plenty of room for growing families, multi-generational living, or anyone craving space to stretch out. Step inside and you'll be greeted by timeless details and a sense of history, from the wood-burning stove in the dining room to the original touches that give this home its unmistakable charm. Dreaming of a homestead or income potential? A flexible layout allows for a possible in-law suite or separate apartment by converting the main floor family room and fifth upstairs bedroom - perfect for extended family or rental opportunities. Outdoors, your homestead dreams truly come alive. The land has been lovingly used for organic vegetable and flower farming and is dotted with perennial fruits and vegetables. The property also boasts one of the last remaining bank barns in the area - a striking piece of heritage ready for your creative vision. A long country driveway offers ample parking, while the peaceful setting provides breathtaking views over Alliston. Whether you're relaxing in the backyard, harvesting from the gardens, or cozying up by the fire, this is a property that invites you to slow down, reconnect with nature, and live a simpler, more intentional life. Truly a rare offering - don't miss your chance to own a piece of local history with the space and versatility to make it your own. (id:61852)
Property Details
| MLS® Number | N12260339 |
| Property Type | Single Family |
| Community Name | Rural Adjala-Tosorontio |
| AmenitiesNearBy | Hospital, Place Of Worship |
| CommunityFeatures | Community Centre, School Bus |
| Features | Level |
| ParkingSpaceTotal | 10 |
| Structure | Barn, Barn, Shed |
| ViewType | View |
Building
| BathroomTotal | 2 |
| BedroomsAboveGround | 5 |
| BedroomsTotal | 5 |
| Age | 100+ Years |
| Appliances | Garage Door Opener Remote(s), Water Heater |
| BasementDevelopment | Unfinished |
| BasementType | N/a (unfinished) |
| ConstructionStyleAttachment | Detached |
| CoolingType | None |
| ExteriorFinish | Brick, Stucco |
| FireProtection | Smoke Detectors |
| FireplacePresent | Yes |
| FireplaceType | Woodstove |
| FlooringType | Linoleum, Hardwood, Carpeted |
| FoundationType | Stone |
| HalfBathTotal | 1 |
| HeatingFuel | Oil |
| HeatingType | Forced Air |
| StoriesTotal | 2 |
| SizeInterior | 2000 - 2500 Sqft |
| Type | House |
| UtilityWater | Drilled Well |
Parking
| Detached Garage | |
| Garage |
Land
| Acreage | No |
| LandAmenities | Hospital, Place Of Worship |
| Sewer | Septic System |
| SizeFrontage | 200 Ft ,9 In |
| SizeIrregular | 200.8 Ft |
| SizeTotalText | 200.8 Ft |
| SoilType | Clay, Light, Loam, Mixed Soil |
Rooms
| Level | Type | Length | Width | Dimensions |
|---|---|---|---|---|
| Second Level | Primary Bedroom | 3.9 m | 3.32 m | 3.9 m x 3.32 m |
| Second Level | Bedroom 2 | 2.8 m | 3.69 m | 2.8 m x 3.69 m |
| Second Level | Bedroom 3 | 3.9 m | 2.47 m | 3.9 m x 2.47 m |
| Second Level | Bedroom 4 | 5.18 m | 2.9 m | 5.18 m x 2.9 m |
| Second Level | Bedroom 5 | 3.6 m | 2.86 m | 3.6 m x 2.86 m |
| Main Level | Kitchen | 4.5 m | 4.7 m | 4.5 m x 4.7 m |
| Main Level | Dining Room | 4.6 m | 2.47 m | 4.6 m x 2.47 m |
| Main Level | Living Room | 4 m | 3.84 m | 4 m x 3.84 m |
| Main Level | Family Room | 3.16 m | 3.8 m | 3.16 m x 3.8 m |
| Main Level | Foyer | 1.92 m | 3.23 m | 1.92 m x 3.23 m |
Utilities
| Cable | Installed |
| Electricity | Installed |
Interested?
Contact us for more information
Mandy Dedora
Salesperson
7 Victoria St. West, Po Box 759
Alliston, Ontario L9R 1V9
Kristin French
Salesperson
7 Victoria St. West, Po Box 759
Alliston, Ontario L9R 1V9
