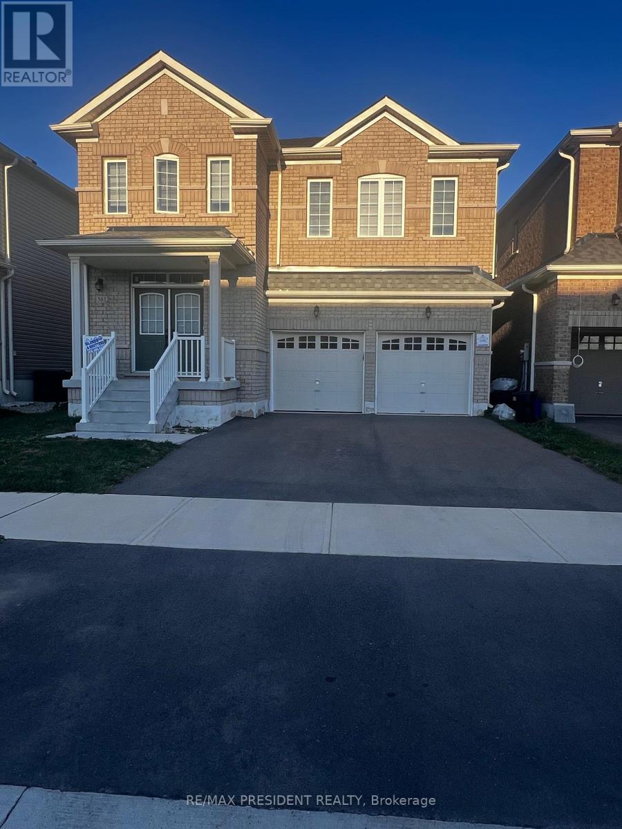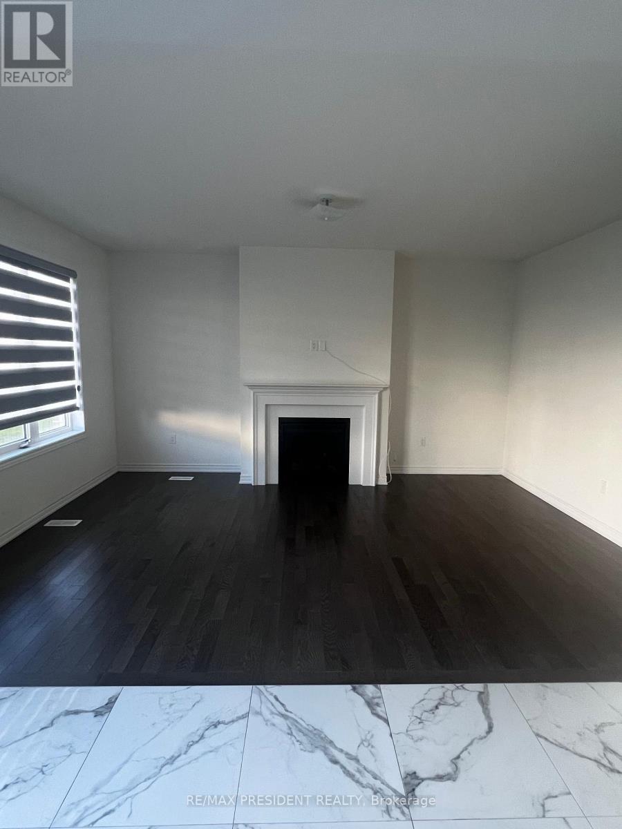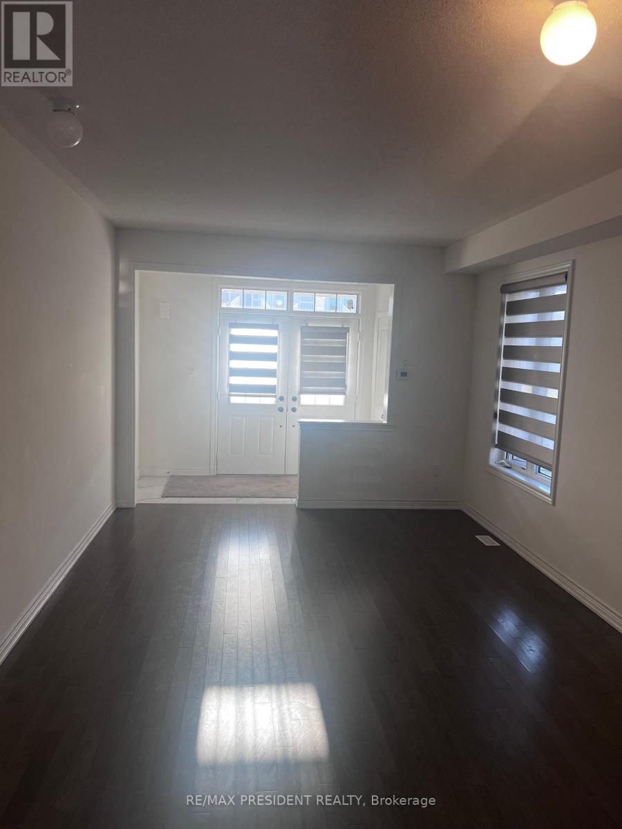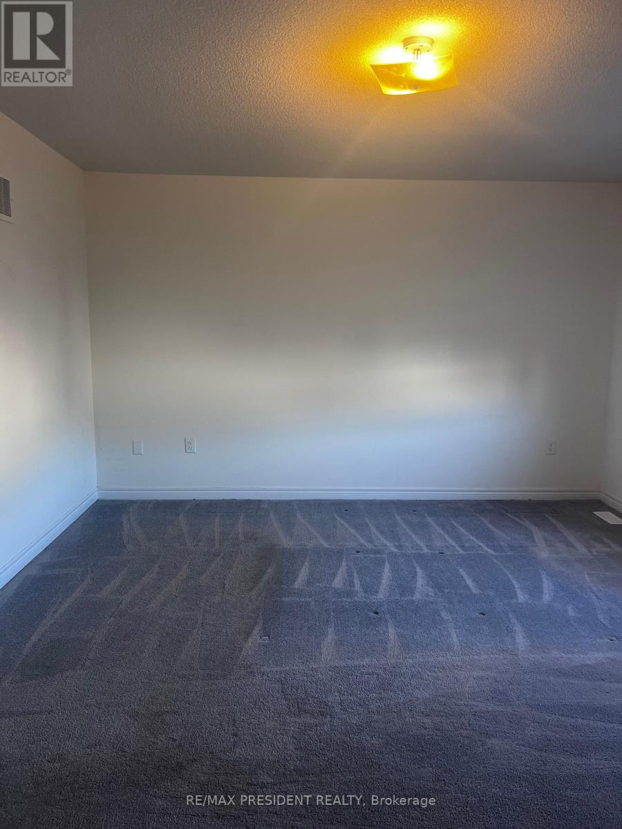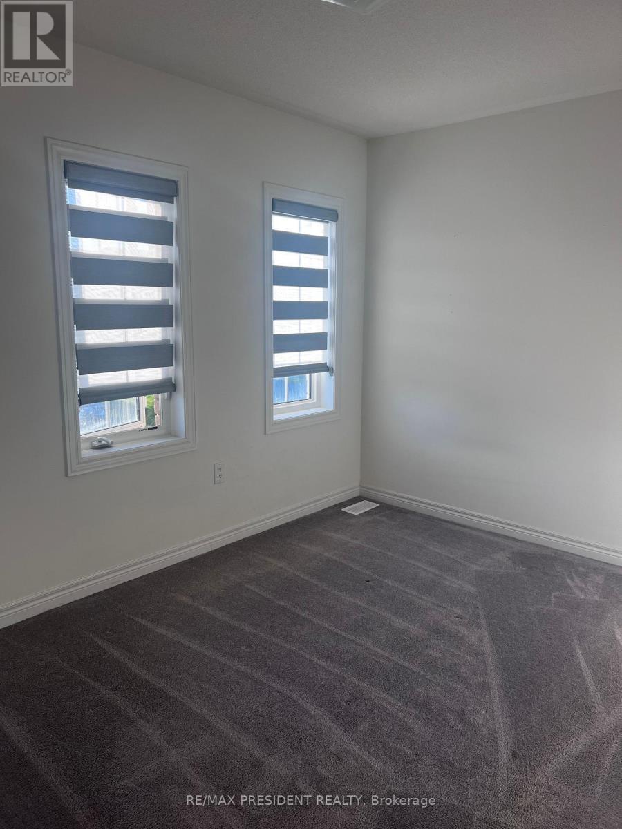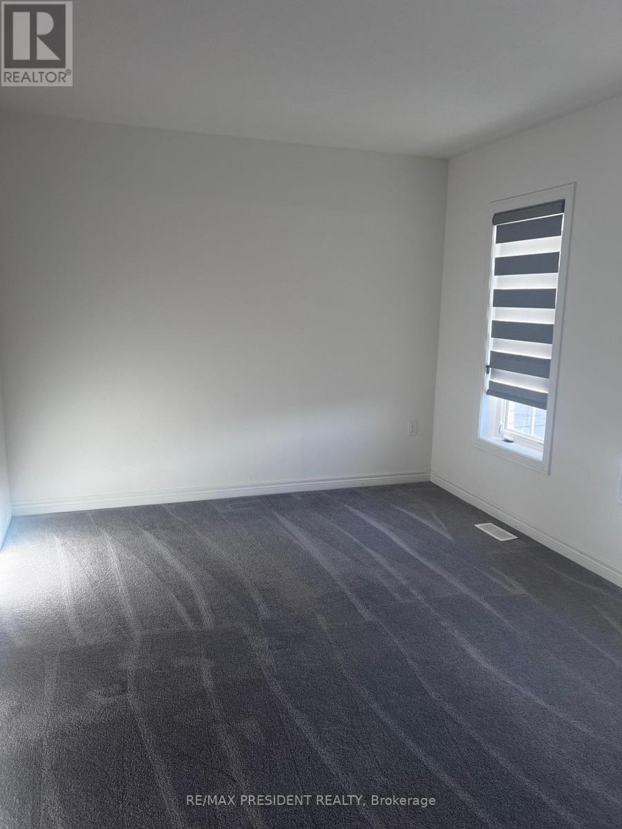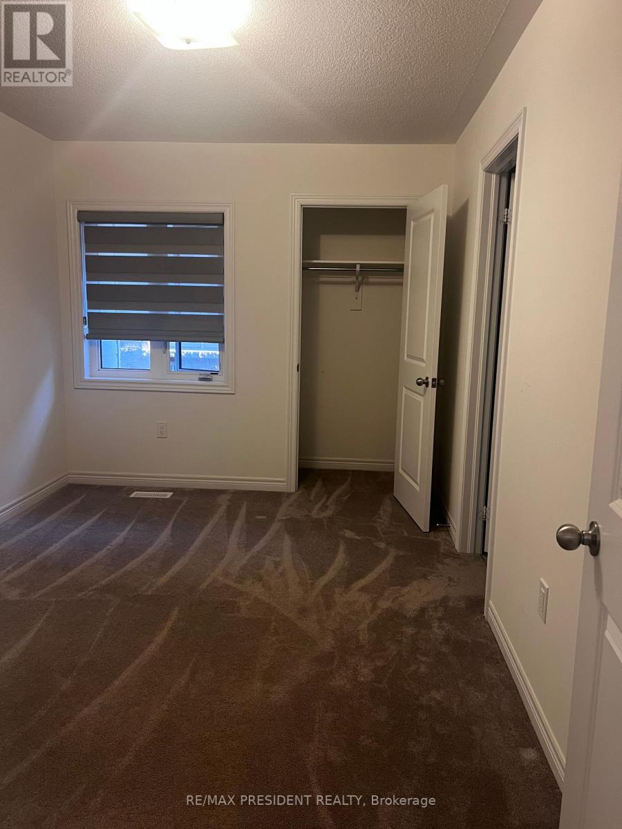561 Red Elm Road Shelburne, Ontario L9V 3Y5
$3,300 Monthly
Amazing Opportunity To Lease The Property Features 5 Spacious Bedrooms And 4 Bathrooms. This All-brick Home is Located In The Prime Location Of Shelbourne, Emerald Crossing By Field Gate Homes. Offering Both Luxury And Comfort At Every Turn. 9ft Ceiling On The Main Floor. The Modern Kitchen Is Equipped stainless Steele Appliances, The Primary Bedroom Retreat Boasts A Walk-in Closet, An Elegant Glass Shower, And A Charming Oval Tub. With A Cozy Gas Fireplace In The Family Room, A Double-car Garage, And Parking Space For Up To 6 Cars, This Home Is Perfect For Families. Don't Miss Your Chance To Live In This Paradise! Available Immediately. You'll Find Quick Access To Highways And All Other Amenities. A Short Drive Will Take You To Orangeville, And Brampton Is Just 40 Minutes Away. (id:61852)
Property Details
| MLS® Number | X12436883 |
| Property Type | Single Family |
| Community Name | Shelburne |
| AmenitiesNearBy | Schools, Park |
| EquipmentType | Water Heater |
| Features | In Suite Laundry |
| ParkingSpaceTotal | 4 |
| RentalEquipmentType | Water Heater |
Building
| BathroomTotal | 4 |
| BedroomsAboveGround | 4 |
| BedroomsTotal | 4 |
| BasementDevelopment | Unfinished |
| BasementType | N/a (unfinished) |
| ConstructionStyleAttachment | Detached |
| CoolingType | Central Air Conditioning |
| ExteriorFinish | Brick Facing |
| FireplacePresent | Yes |
| FlooringType | Ceramic, Hardwood |
| FoundationType | Concrete |
| HalfBathTotal | 1 |
| HeatingFuel | Natural Gas |
| HeatingType | Forced Air |
| StoriesTotal | 2 |
| SizeInterior | 2500 - 3000 Sqft |
| Type | House |
| UtilityWater | Municipal Water |
Parking
| Attached Garage | |
| Garage |
Land
| Acreage | No |
| LandAmenities | Schools, Park |
| Sewer | Sanitary Sewer |
| SizeDepth | 109 Ft |
| SizeFrontage | 40 Ft |
| SizeIrregular | 40 X 109 Ft |
| SizeTotalText | 40 X 109 Ft |
Rooms
| Level | Type | Length | Width | Dimensions |
|---|---|---|---|---|
| Second Level | Primary Bedroom | 4.57 m | 3.96 m | 4.57 m x 3.96 m |
| Second Level | Bedroom 2 | 4.15 m | 2.74 m | 4.15 m x 2.74 m |
| Second Level | Bedroom 3 | 4.6 m | 3.14 m | 4.6 m x 3.14 m |
| Second Level | Bedroom 4 | 3.68 m | 2.9 m | 3.68 m x 2.9 m |
| Second Level | Bedroom 5 | 2.98 m | 2.9 m | 2.98 m x 2.9 m |
| Ground Level | Kitchen | 3.96 m | 2.6 m | 3.96 m x 2.6 m |
| Ground Level | Eating Area | 3.99 m | 3.23 m | 3.99 m x 3.23 m |
| Ground Level | Family Room | 4.91 m | 3.66 m | 4.91 m x 3.66 m |
| Ground Level | Living Room | 4.78 m | 4.18 m | 4.78 m x 4.18 m |
Utilities
| Cable | Installed |
| Electricity | Installed |
| Sewer | Installed |
https://www.realtor.ca/real-estate/28934521/561-red-elm-road-shelburne-shelburne
Interested?
Contact us for more information
Balwant Singh Bhangu
Broker
80 Maritime Ontario Blvd #246
Brampton, Ontario L6S 0E7
