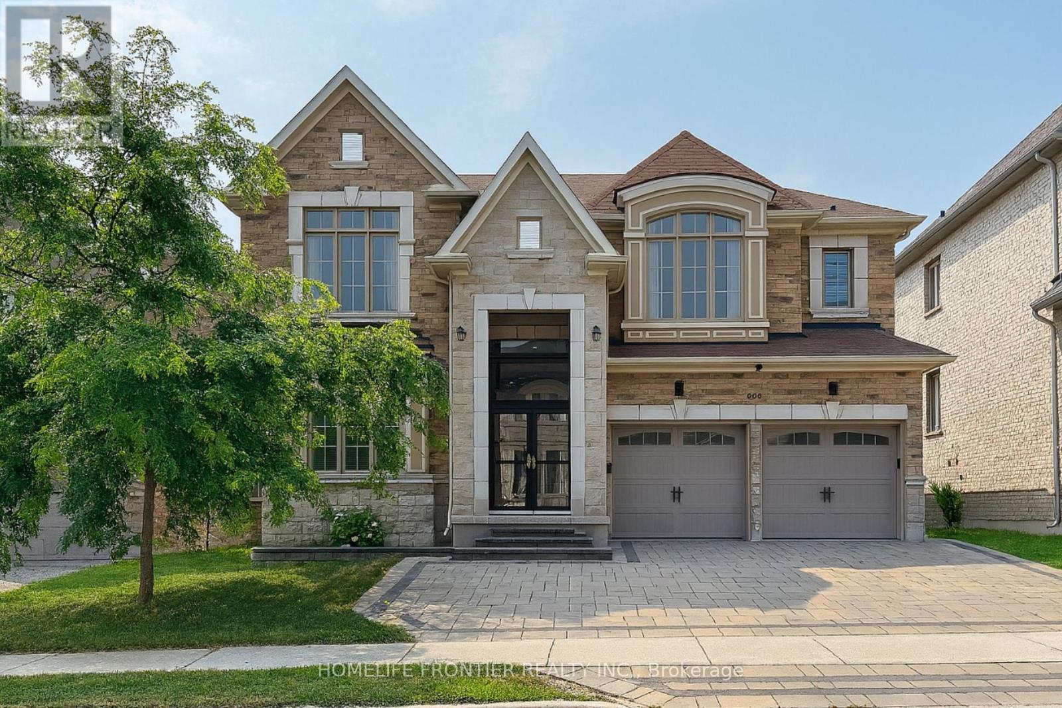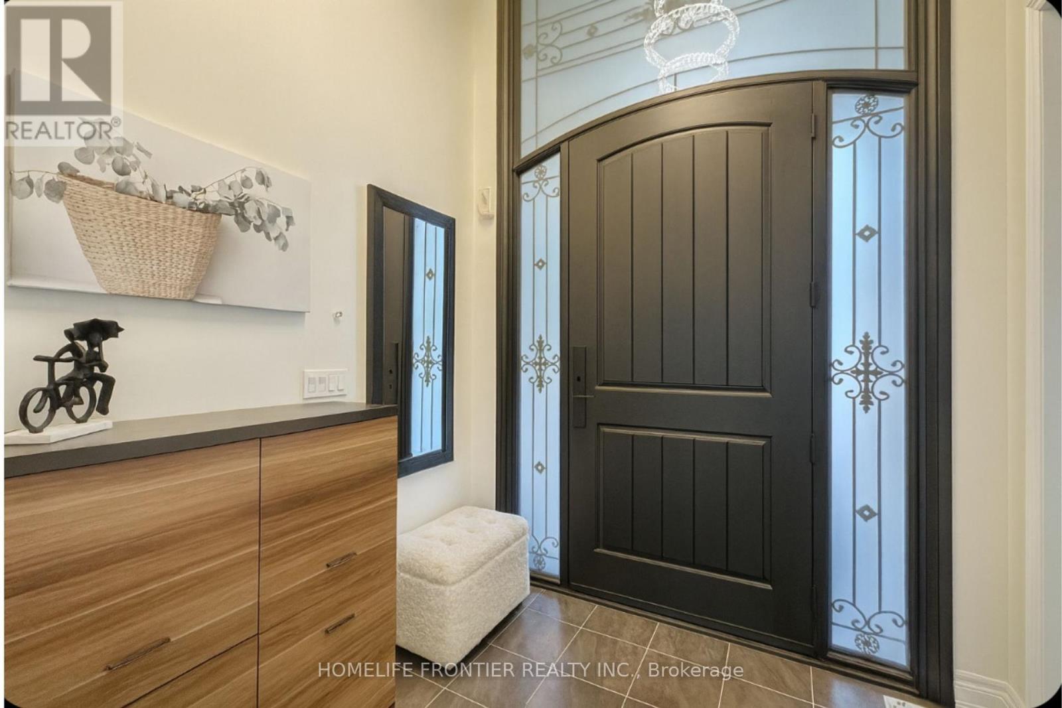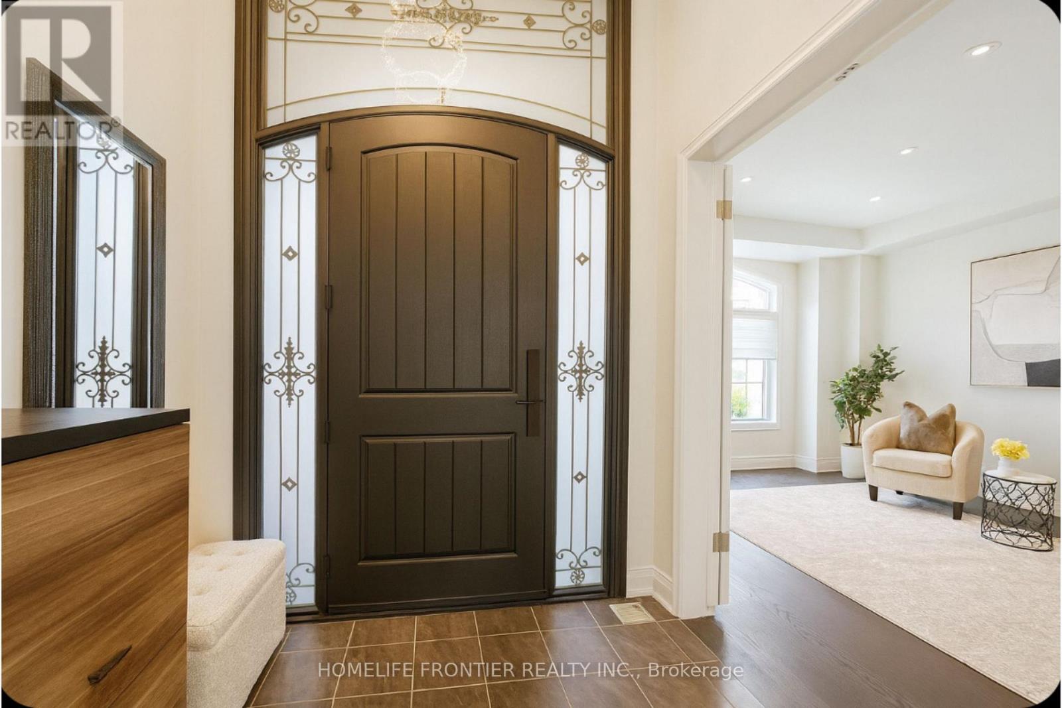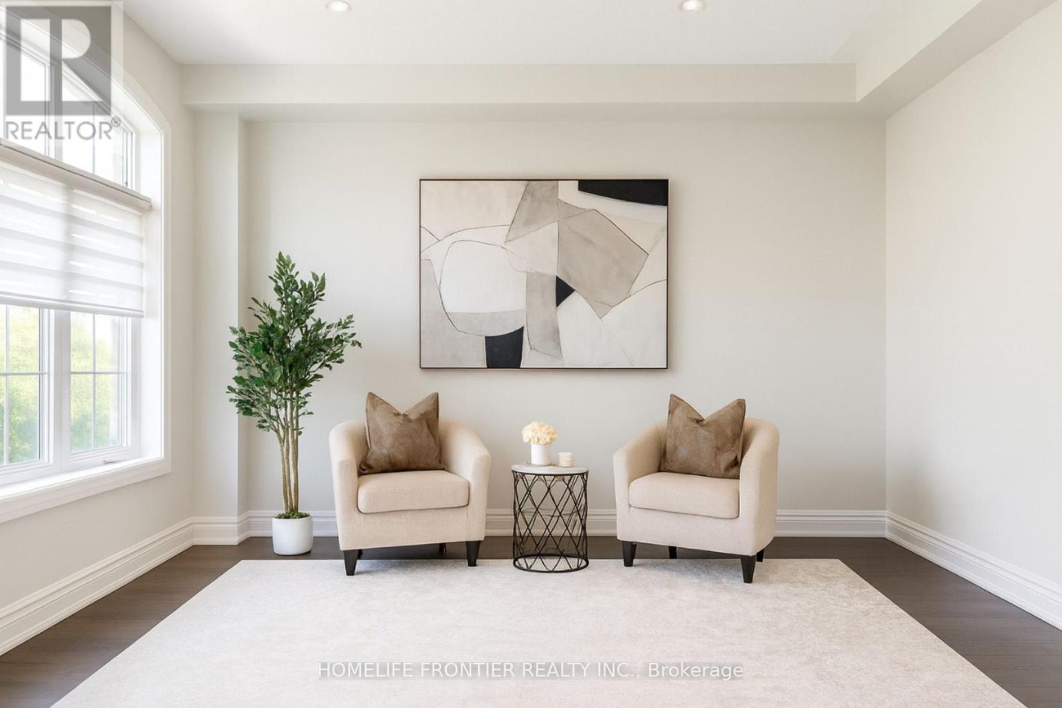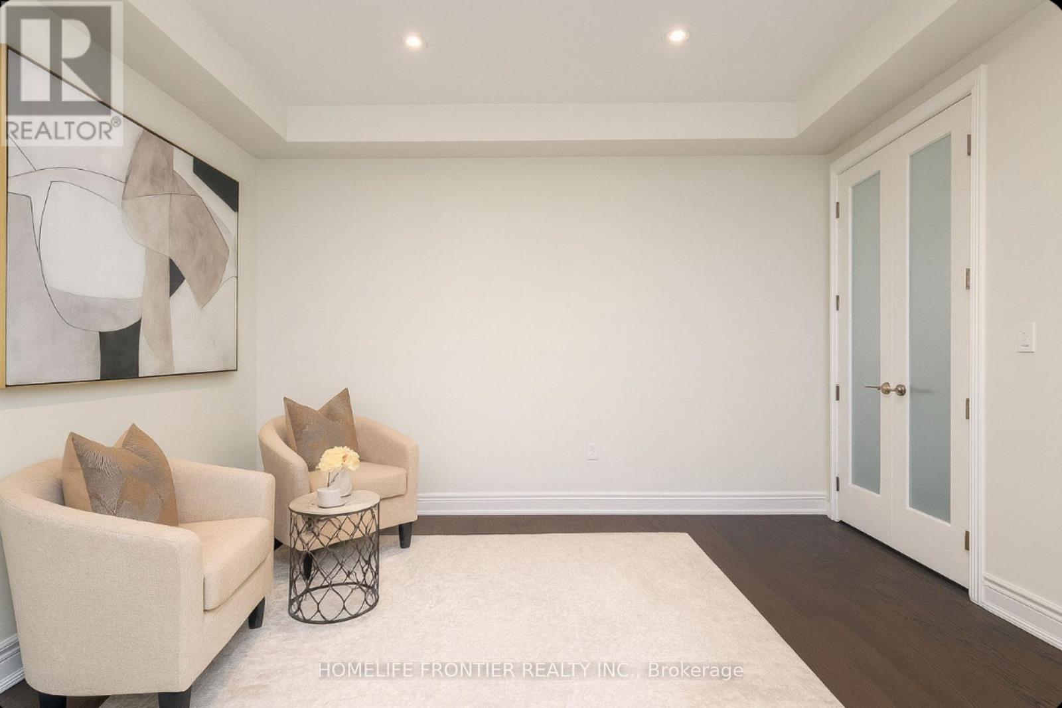561 Mcgregor Farm Trail Newmarket, Ontario L3X 0H7
$1,599,000
Welcome to this Beautifully Upgraded Executive Home in the Prestigious Glenway Estates Neighbourhood of Newmarket. Featuring 4 Spacious Bedrooms with Office on Main Floor and 2Additional Rooms in the Fully Finished Basement. 3,400 sq ft Above Ground, 9-ft Ceilings on Main Floor, a Modern Open-Concept Kitchen with a Large Quartz Island, Hardwood Flooring Throughout, Custom Closets, Crown Moldings, Pot lights and Executive Front Door with a Glass-Enclosed Porch. The Private backyard is a True Oasis, complete with a Lounge Area, Firepit and Hot tub perfect for Relaxing or Entertaining. Potential Rental Income from the Basement - currently Tenanted, if the Buyer Agrees, the current Tenant is willing to Stay. Conveniently located close to Highways 400 and 404, Top-Rated Schools, Parks, Bus Terminal and Upper Canada Mall. Dont Miss this Rare Opportunity! (id:61852)
Property Details
| MLS® Number | N12333251 |
| Property Type | Single Family |
| Community Name | Glenway Estates |
| AmenitiesNearBy | Park, Schools |
| CommunityFeatures | School Bus |
| EquipmentType | Water Heater, Water Heater - Tankless |
| ParkingSpaceTotal | 5 |
| RentalEquipmentType | Water Heater, Water Heater - Tankless |
Building
| BathroomTotal | 4 |
| BedroomsAboveGround | 4 |
| BedroomsBelowGround | 2 |
| BedroomsTotal | 6 |
| Age | 6 To 15 Years |
| Appliances | Dishwasher, Dryer, Hood Fan, Stove, Two Washers, Two Refrigerators |
| BasementDevelopment | Finished |
| BasementFeatures | Separate Entrance |
| BasementType | N/a (finished) |
| ConstructionStyleAttachment | Detached |
| CoolingType | Central Air Conditioning |
| ExteriorFinish | Brick, Stone |
| FireProtection | Security System |
| FireplacePresent | Yes |
| FlooringType | Hardwood, Tile |
| FoundationType | Concrete |
| HeatingFuel | Natural Gas |
| HeatingType | Forced Air |
| StoriesTotal | 2 |
| SizeInterior | 3000 - 3500 Sqft |
| Type | House |
| UtilityWater | Municipal Water |
Parking
| Attached Garage | |
| Garage |
Land
| Acreage | No |
| LandAmenities | Park, Schools |
| Sewer | Sanitary Sewer |
| SizeDepth | 125 Ft |
| SizeFrontage | 49 Ft ,10 In |
| SizeIrregular | 49.9 X 125 Ft |
| SizeTotalText | 49.9 X 125 Ft|under 1/2 Acre |
| ZoningDescription | Residential |
Rooms
| Level | Type | Length | Width | Dimensions |
|---|---|---|---|---|
| Second Level | Primary Bedroom | 6.42 m | 4.24 m | 6.42 m x 4.24 m |
| Second Level | Bedroom 2 | 3.63 m | 3.96 m | 3.63 m x 3.96 m |
| Second Level | Bedroom 3 | 3.68 m | 4.57 m | 3.68 m x 4.57 m |
| Second Level | Bedroom 4 | 3.88 m | 4.11 m | 3.88 m x 4.11 m |
| Basement | Bedroom 2 | Measurements not available | ||
| Basement | Kitchen | Measurements not available | ||
| Basement | Bedroom | Measurements not available | ||
| Main Level | Living Room | 3.63 m | 4.31 m | 3.63 m x 4.31 m |
| Main Level | Dining Room | 4.26 m | 3.65 m | 4.26 m x 3.65 m |
| Main Level | Eating Area | 3.65 m | 4.39 m | 3.65 m x 4.39 m |
| Main Level | Kitchen | 2.76 m | 4.39 m | 2.76 m x 4.39 m |
| Main Level | Family Room | 5.51 m | 3.93 m | 5.51 m x 3.93 m |
Utilities
| Cable | Available |
| Electricity | Installed |
| Sewer | Installed |
Interested?
Contact us for more information
Sergey Luhavy
Salesperson
7620 Yonge Street Unit 400
Thornhill, Ontario L4J 1V9
