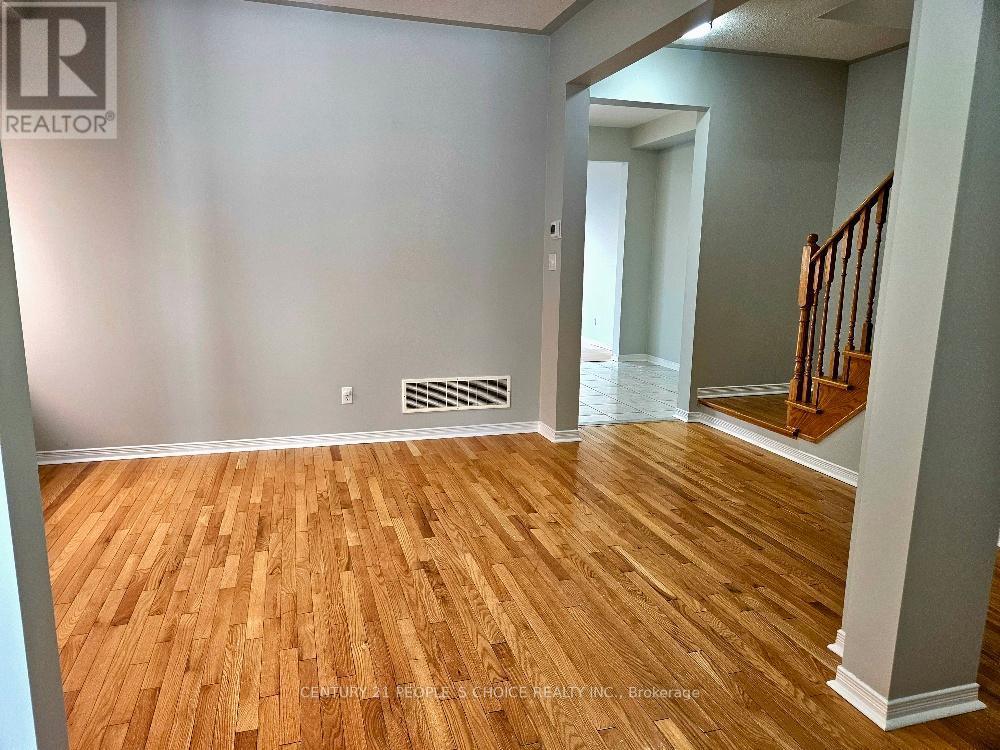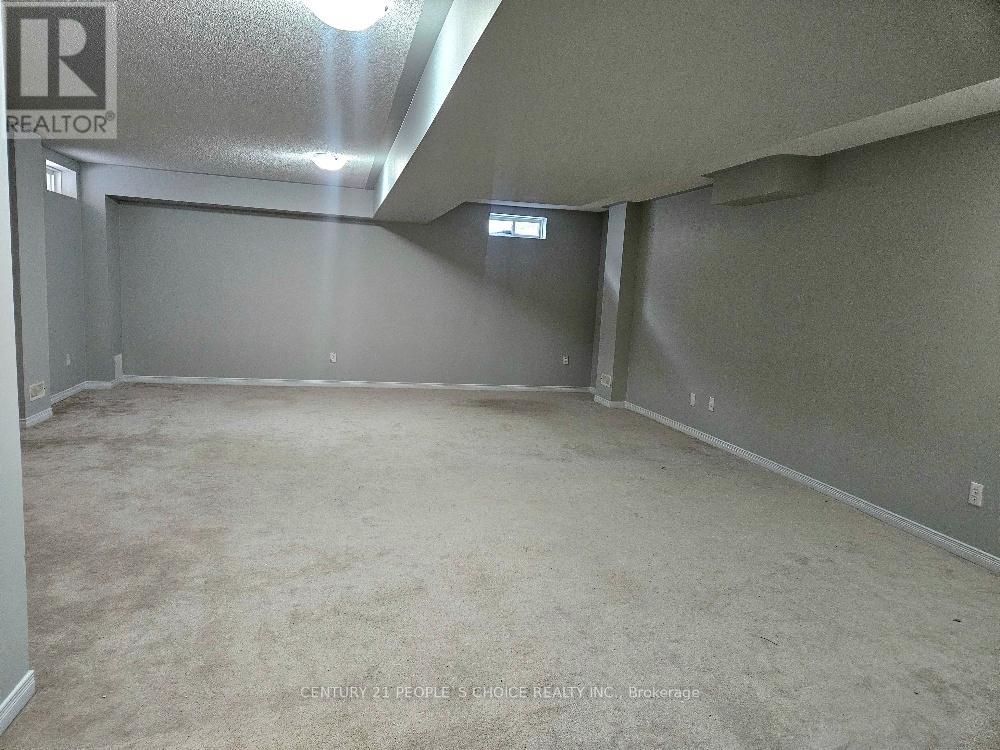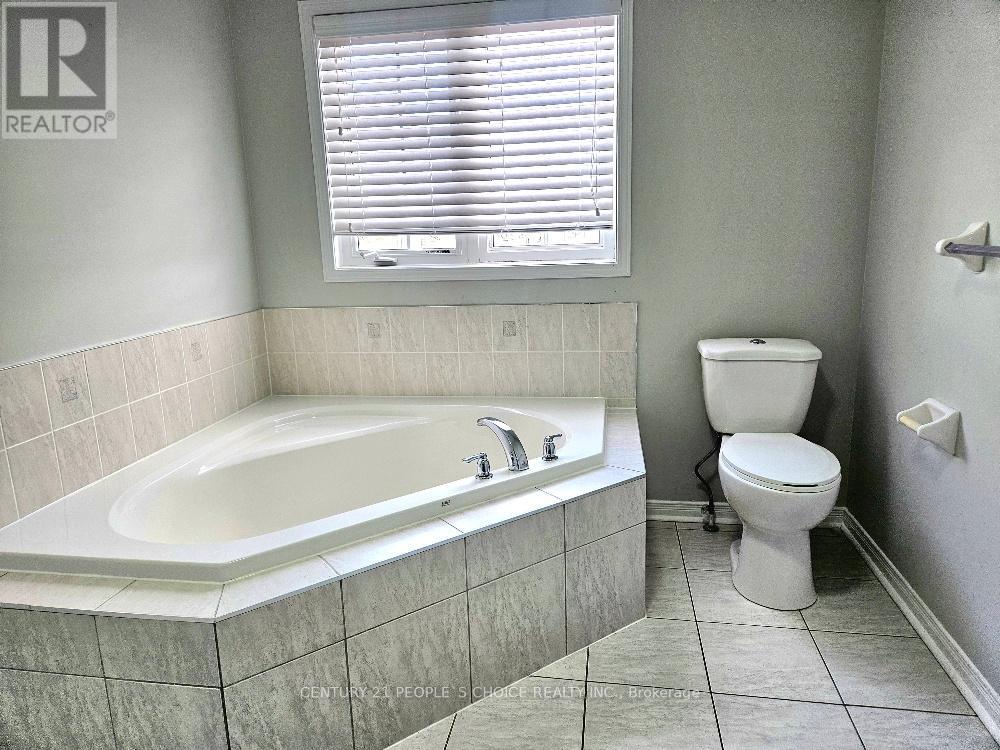561 Lott Crescent Milton, Ontario L9T 7P9
$998,900
Excellent location in Milton, Spacious semi-detached house, 4 bedrooms, 3.5 washrooms, 2010 sq ft plus 600 sq ft builder finished basement, total living space 2610 sq ft, two full washrooms on 2nd floor, powder room on the main floor and 4pc en-suite washroom in the basement. This is ideal for a big family, fully fenced backyard, fully renovated with no carpet on the main floor and 2nd floor, granite countertop, built-in microwave and stainless steel appliances in the kitchen, and garage door opener, The location is excellent and close to all amenities. Seller applied permit for 2 bedroom legal basement with separate entrance from back. (id:61852)
Property Details
| MLS® Number | W12081235 |
| Property Type | Single Family |
| Community Name | 1028 - CO Coates |
| AmenitiesNearBy | Park, Public Transit, Schools, Hospital |
| CommunityFeatures | Community Centre |
| ParkingSpaceTotal | 2 |
Building
| BathroomTotal | 4 |
| BedroomsAboveGround | 4 |
| BedroomsTotal | 4 |
| Age | 6 To 15 Years |
| Appliances | Water Heater |
| BasementDevelopment | Finished |
| BasementType | N/a (finished) |
| ConstructionStyleAttachment | Semi-detached |
| CoolingType | Central Air Conditioning |
| ExteriorFinish | Brick |
| FlooringType | Hardwood, Laminate, Carpeted, Tile |
| FoundationType | Poured Concrete |
| HalfBathTotal | 1 |
| HeatingFuel | Natural Gas |
| HeatingType | Forced Air |
| StoriesTotal | 2 |
| SizeInterior | 2000 - 2500 Sqft |
| Type | House |
| UtilityWater | Municipal Water |
Parking
| Attached Garage | |
| Garage |
Land
| Acreage | No |
| FenceType | Fenced Yard |
| LandAmenities | Park, Public Transit, Schools, Hospital |
| LandscapeFeatures | Landscaped |
| Sewer | Sanitary Sewer |
| SizeDepth | 100 Ft ,7 In |
| SizeFrontage | 25 Ft ,2 In |
| SizeIrregular | 25.2 X 100.6 Ft |
| SizeTotalText | 25.2 X 100.6 Ft |
| ZoningDescription | Residential |
Rooms
| Level | Type | Length | Width | Dimensions |
|---|---|---|---|---|
| Second Level | Bathroom | Measurements not available | ||
| Basement | Bathroom | Measurements not available | ||
| Basement | Family Room | 5.88 m | 8.23 m | 5.88 m x 8.23 m |
| Main Level | Bathroom | Measurements not available | ||
| Main Level | Great Room | 3.25 m | 6.1 m | 3.25 m x 6.1 m |
| Main Level | Dining Room | 4.28 m | 4.88 m | 4.28 m x 4.88 m |
| Main Level | Kitchen | 2.74 m | 3.41 m | 2.74 m x 3.41 m |
| Upper Level | Primary Bedroom | 6.08 m | 3.52 m | 6.08 m x 3.52 m |
| Upper Level | Bedroom 2 | 4.07 m | 3.55 m | 4.07 m x 3.55 m |
| Upper Level | Bedroom 3 | 3.93 m | 3.11 m | 3.93 m x 3.11 m |
| Upper Level | Bedroom 4 | 3.05 m | 3.54 m | 3.05 m x 3.54 m |
Utilities
| Cable | Available |
| Electricity | Available |
| Sewer | Available |
https://www.realtor.ca/real-estate/28164097/561-lott-crescent-milton-co-coates-1028-co-coates
Interested?
Contact us for more information
Harish Arora
Broker
1780 Albion Road Unit 2 & 3
Toronto, Ontario M9V 1C1
















































