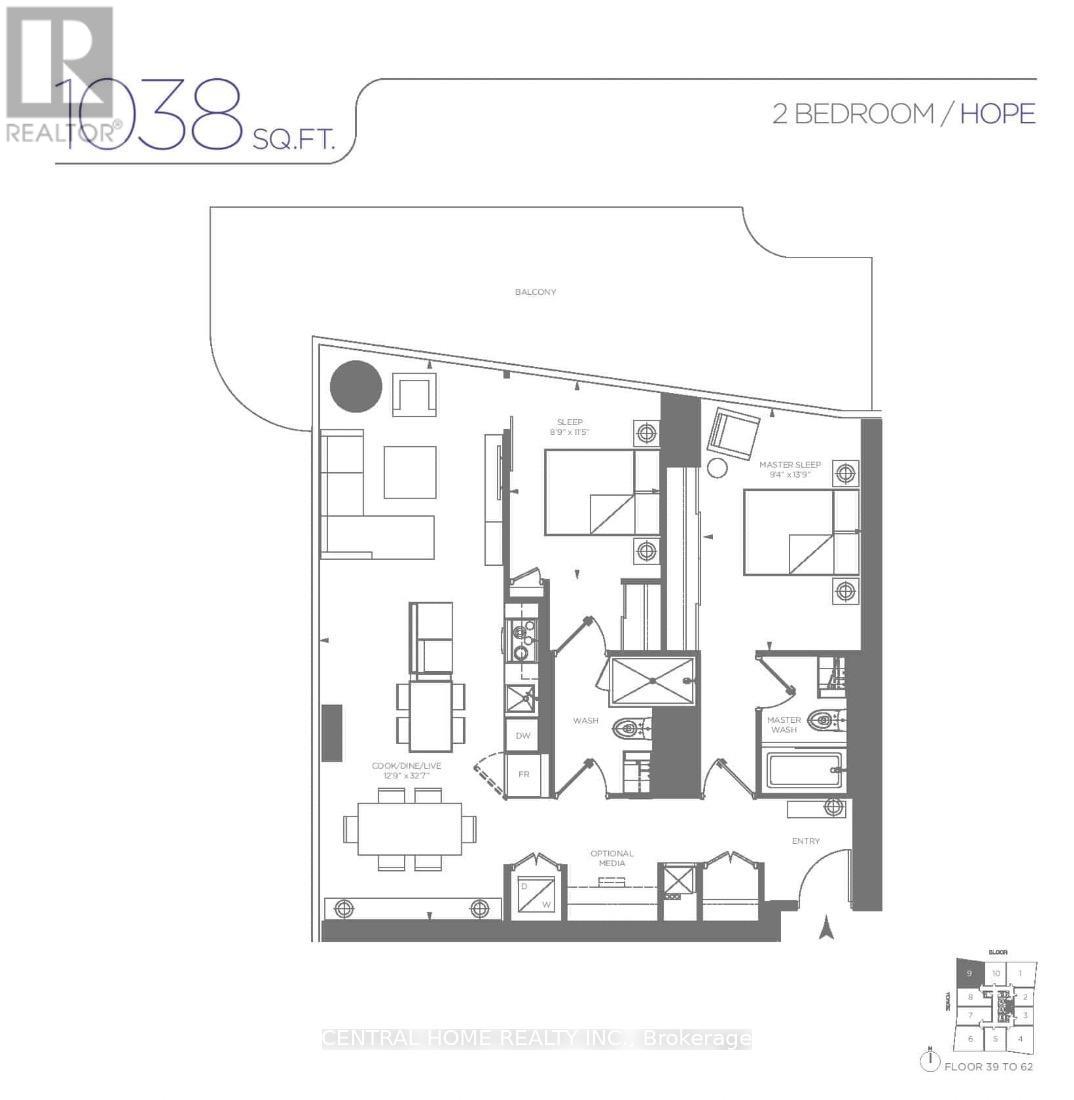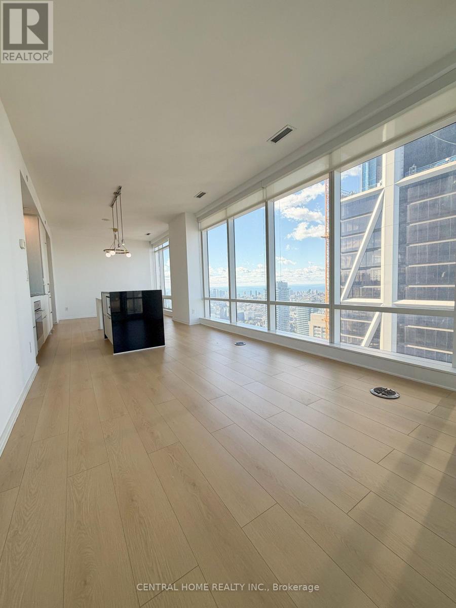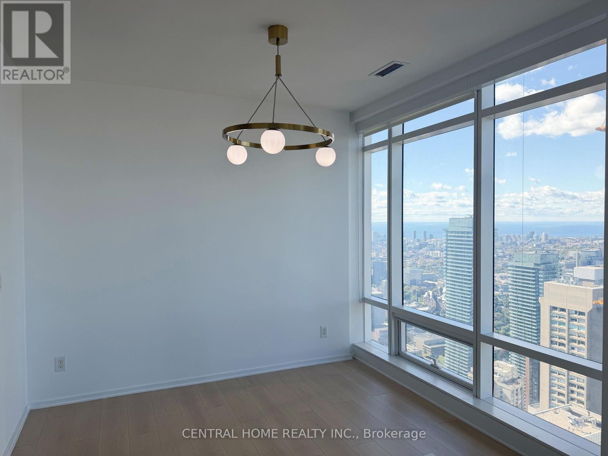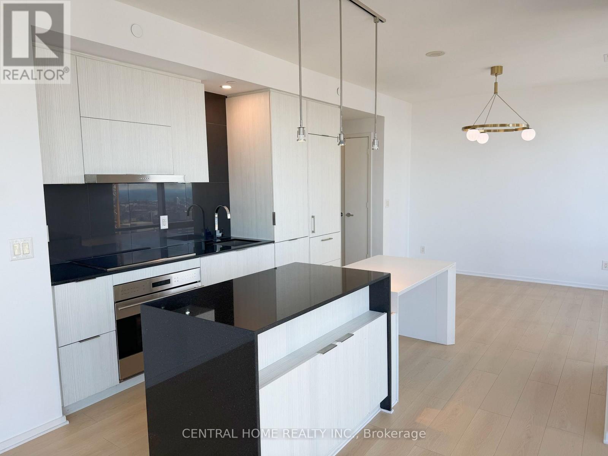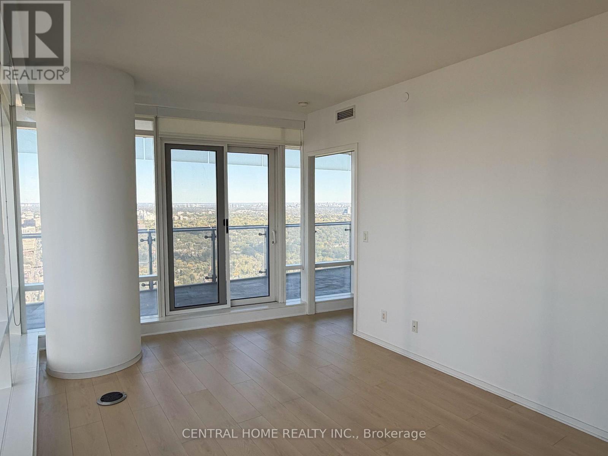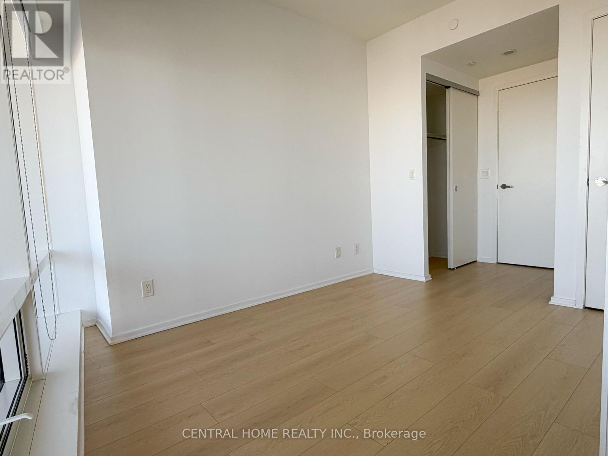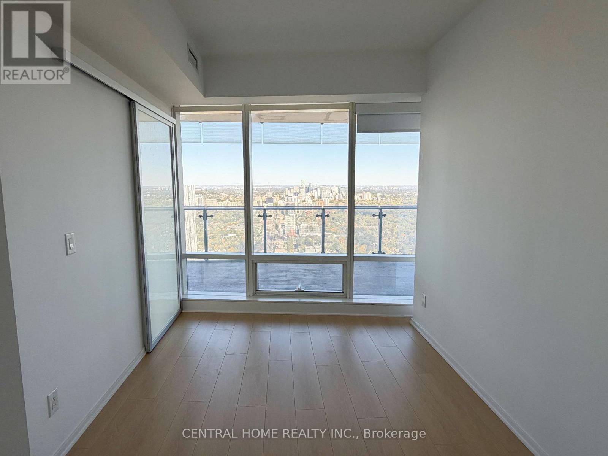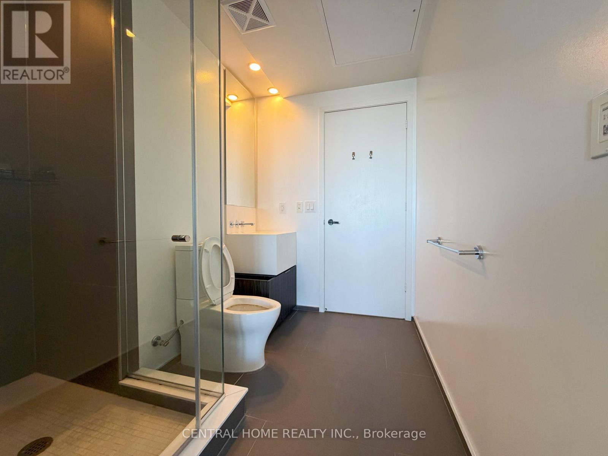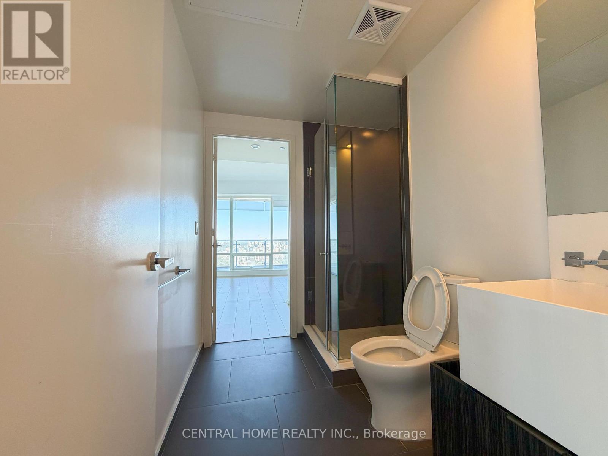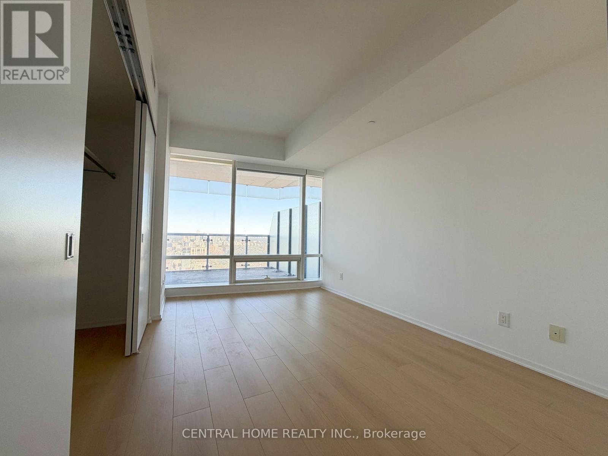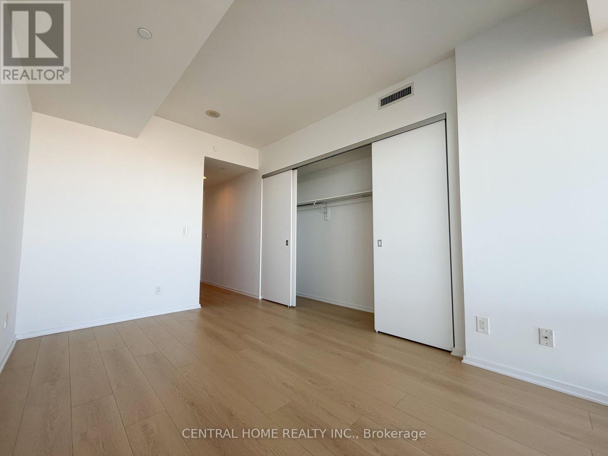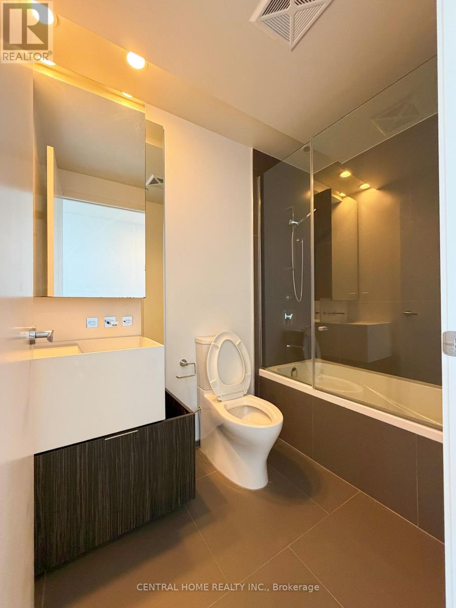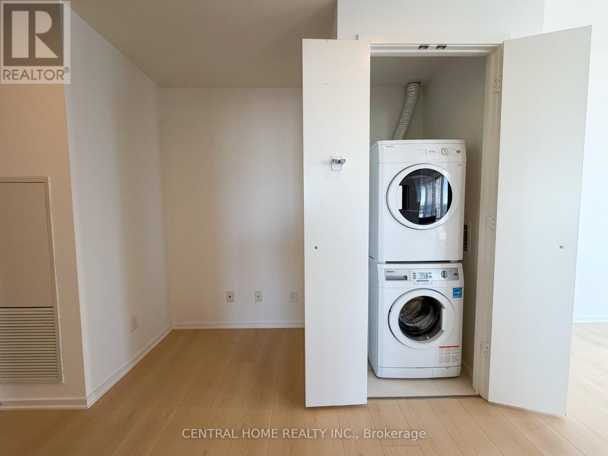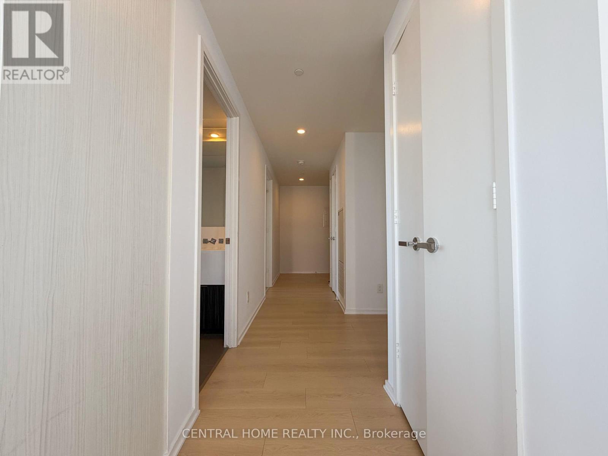5609 - 1 Bloor Street E Toronto, Ontario M4W 1A9
2 Bedroom
2 Bathroom
1000 - 1199 sqft
Indoor Pool, Outdoor Pool
Central Air Conditioning
Forced Air
$4,600 Monthly
Brand New fooring and freshly painted. Landmark Toronto's Iconic "One Bloor" By Great Gulf Homes & Hariri Pontarini Arch. Luxury Throughout. An Obstructed Panoramic North View With A Large Balcony. A Modern Kitchen With Granite Counters. 9Ft Ceilings, Two Bedrooms. Most Desirable Location, Unique Design. Direct Access To 2 Subway Lines. Indoor/Outdoor Pools, Rooftop Deck, Party Room And So Much More! Unit comes with a parking! (id:61852)
Property Details
| MLS® Number | C12454633 |
| Property Type | Single Family |
| Community Name | Church-Yonge Corridor |
| AmenitiesNearBy | Park, Public Transit, Schools |
| CommunityFeatures | Pets Not Allowed |
| Features | Balcony |
| ParkingSpaceTotal | 1 |
| PoolType | Indoor Pool, Outdoor Pool |
| ViewType | View |
Building
| BathroomTotal | 2 |
| BedroomsAboveGround | 2 |
| BedroomsTotal | 2 |
| Age | 0 To 5 Years |
| Amenities | Security/concierge, Exercise Centre, Party Room, Storage - Locker |
| BasementType | None |
| CoolingType | Central Air Conditioning |
| ExteriorFinish | Concrete |
| FlooringType | Hardwood |
| HeatingFuel | Natural Gas |
| HeatingType | Forced Air |
| SizeInterior | 1000 - 1199 Sqft |
| Type | Apartment |
Parking
| Underground | |
| Garage |
Land
| Acreage | No |
| LandAmenities | Park, Public Transit, Schools |
Rooms
| Level | Type | Length | Width | Dimensions |
|---|---|---|---|---|
| Ground Level | Living Room | 9.97 m | 3.93 m | 9.97 m x 3.93 m |
| Ground Level | Dining Room | 9.97 m | 3.93 m | 9.97 m x 3.93 m |
| Ground Level | Kitchen | 9.97 m | 3.93 m | 9.97 m x 3.93 m |
| Ground Level | Primary Bedroom | 4.24 m | 2.87 m | 4.24 m x 2.87 m |
| Ground Level | Bedroom 2 | 3.5 m | 2.71 m | 3.5 m x 2.71 m |
Interested?
Contact us for more information
Keren Quan
Broker
Central Home Realty Inc.
30 Fulton Way Unit 8 Ste 100
Richmond Hill, Ontario L4B 1E6
30 Fulton Way Unit 8 Ste 100
Richmond Hill, Ontario L4B 1E6

