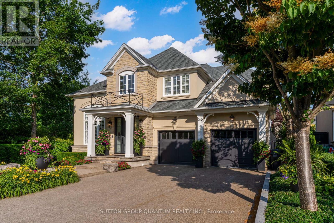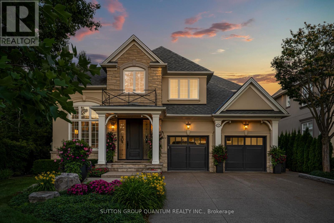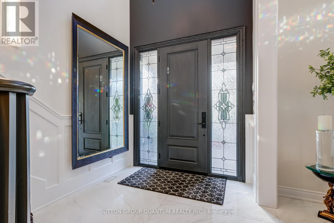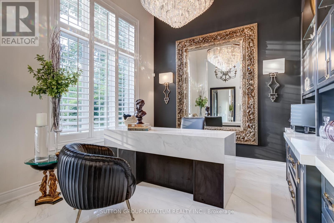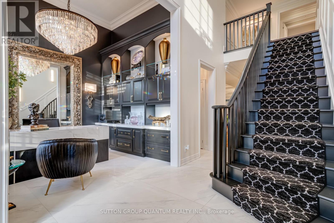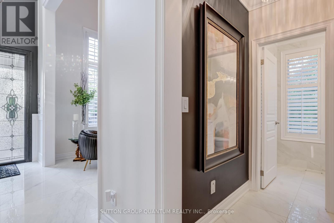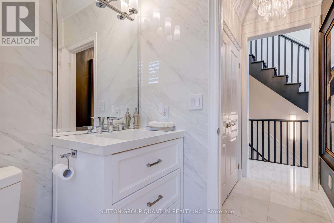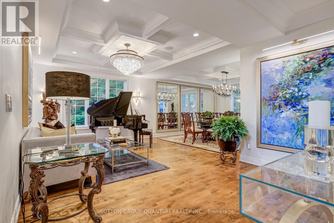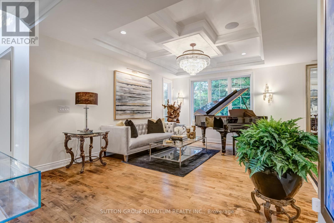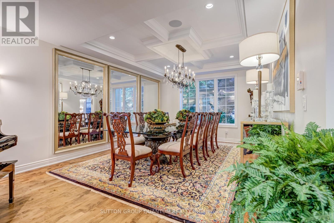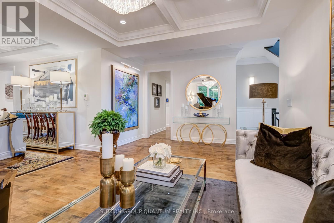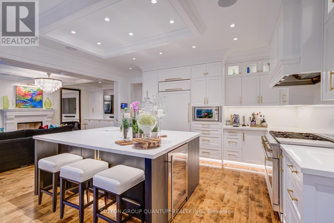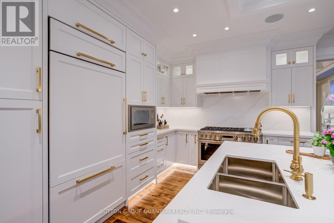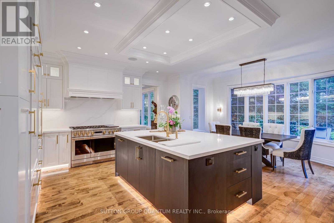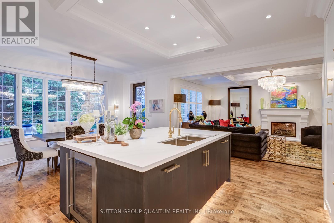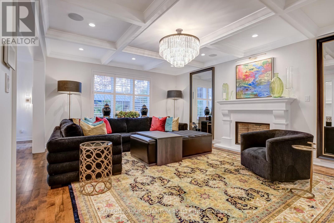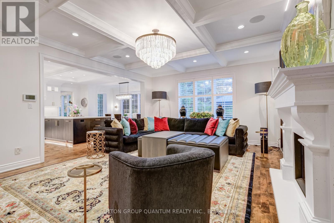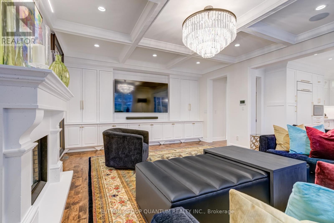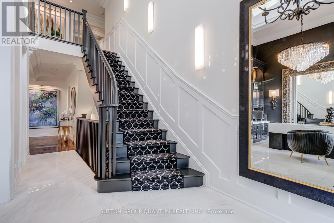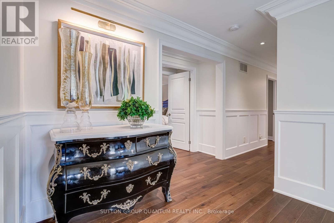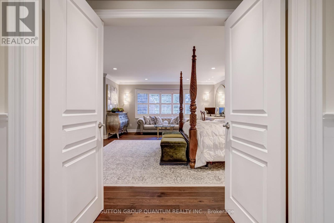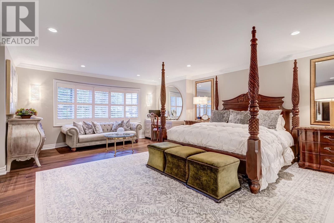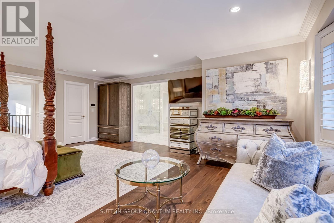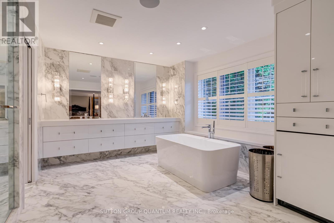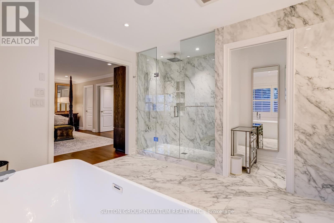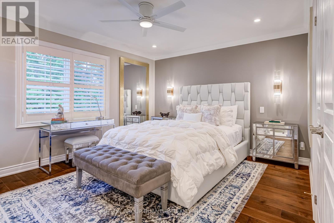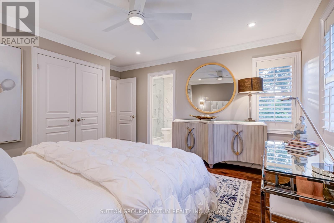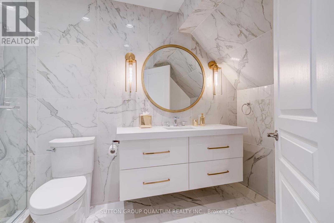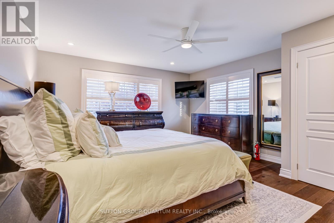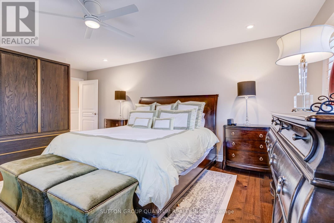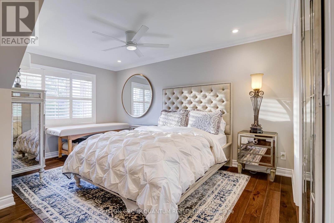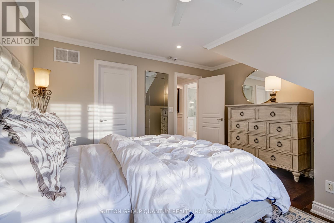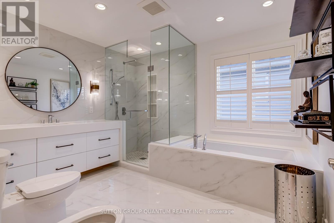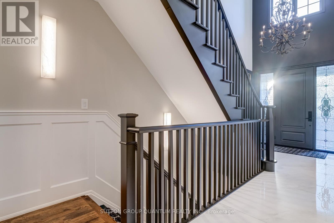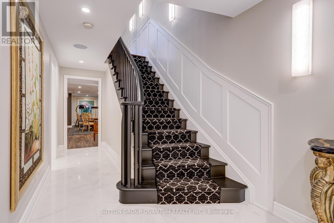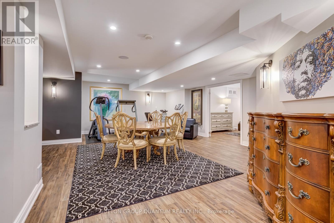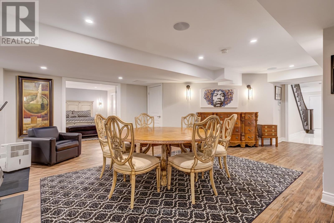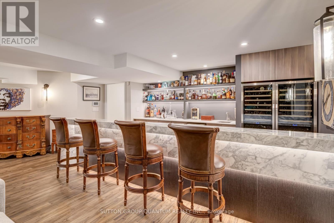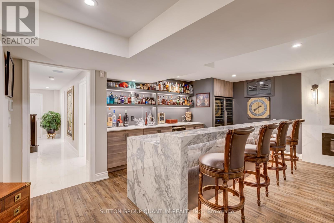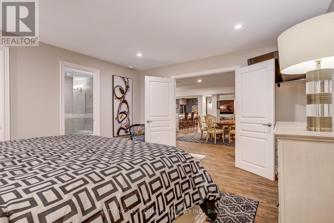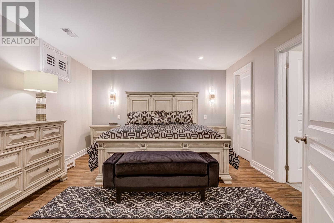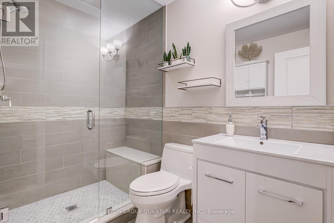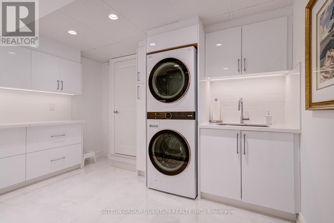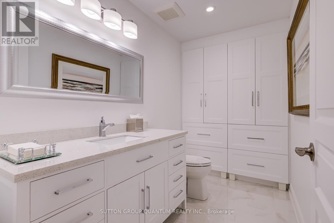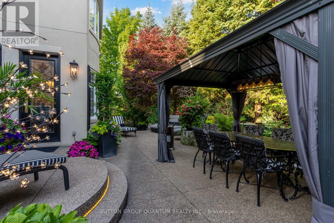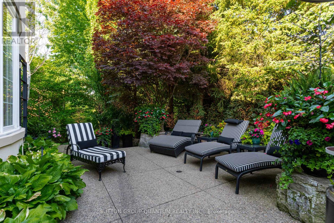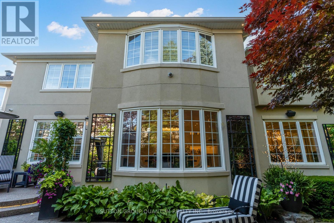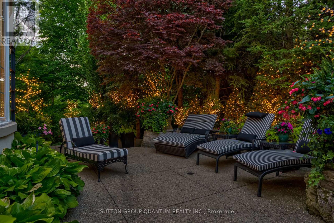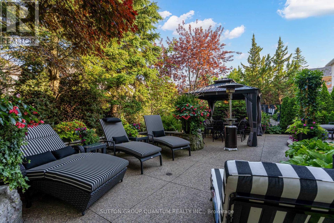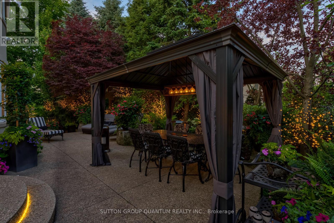560 Hancock Way Mississauga, Ontario L5H 4L5
$3,289,000
Welcome to 560 Hancock Way, nestled in the prestigious Watercolours enclave of Lorne Park, one of Mississauga's most desirable neighborhoods celebrated for its top-ranked schools, mature trees, and strong sense of community. This exceptional residence underwent a complete rebuild from the studs up, with a full-scale renovation completed in mid-2023. Every wall, surface, and system has been meticulously reimagined with premium materials and expert craftsmanship, creating the rare blend of a fully transformed interior in a well-established setting. Designed with both elegance and security in mind, the home features three independent, state-of-the-art systems: a monitored alarm, a full camera surveillance network, and a secure front door access system. For added protection, 3M Window Armour has been applied to all main-floor windows and doors a specialized, impact-resistant film that fortifies glass against forced entry while maintaining natural light and aesthetics. Inside, enjoy upgraded flooring throughout, spa-like custom bathrooms, a chef-inspired kitchen with integrated high-end appliances, designer LED lighting, and beautifully landscaped front and backyards. The upper level boasts four spacious bedrooms and three luxurious bathrooms, while the main floor offers formal living and dining rooms, a generous family room, an eat-in kitchen, garage access, a walk-in pantry, and custom storage solutions. The finished lower level is an entertainers dream, complete with a 2pc guest bathroom, marble-wrapped bar, double wine fridges, beverage fridge, LED lighting, Restoration Hardware sconces, a linear gas fireplace, and a fifth bedroom with private ensuite. Just steps away, you'll find a community park and a charming pond perfect for skating in the winter months adding to the appeal of this family-friendly location. Move-in ready and truly exceptional, this is the home you've been waiting for. (id:61852)
Property Details
| MLS® Number | W12268526 |
| Property Type | Single Family |
| Community Name | Lorne Park |
| AmenitiesNearBy | Park, Schools |
| Features | Flat Site, Carpet Free, Gazebo |
| ParkingSpaceTotal | 4 |
Building
| BathroomTotal | 6 |
| BedroomsAboveGround | 4 |
| BedroomsBelowGround | 1 |
| BedroomsTotal | 5 |
| Age | 16 To 30 Years |
| Amenities | Fireplace(s) |
| Appliances | Garage Door Opener Remote(s), Oven - Built-in, All, Alarm System, Refrigerator |
| BasementDevelopment | Finished |
| BasementType | Full (finished) |
| ConstructionStyleAttachment | Detached |
| CoolingType | Central Air Conditioning |
| ExteriorFinish | Stucco, Stone |
| FireProtection | Alarm System, Smoke Detectors, Monitored Alarm |
| FireplacePresent | Yes |
| FireplaceTotal | 2 |
| FlooringType | Hardwood, Porcelain Tile, Tile, Laminate, Marble |
| FoundationType | Poured Concrete |
| HalfBathTotal | 2 |
| HeatingFuel | Natural Gas |
| HeatingType | Forced Air |
| StoriesTotal | 2 |
| SizeInterior | 3500 - 5000 Sqft |
| Type | House |
| UtilityWater | Municipal Water |
Parking
| Attached Garage | |
| Garage |
Land
| Acreage | No |
| FenceType | Fenced Yard |
| LandAmenities | Park, Schools |
| LandscapeFeatures | Landscaped |
| Sewer | Sanitary Sewer |
| SizeDepth | 120 Ft ,1 In |
| SizeFrontage | 60 Ft |
| SizeIrregular | 60 X 120.1 Ft |
| SizeTotalText | 60 X 120.1 Ft |
Rooms
| Level | Type | Length | Width | Dimensions |
|---|---|---|---|---|
| Second Level | Bedroom 3 | 4.41 m | 3.67 m | 4.41 m x 3.67 m |
| Second Level | Bathroom | 3.4 m | 1.85 m | 3.4 m x 1.85 m |
| Second Level | Bedroom 4 | 4.54 m | 4.06 m | 4.54 m x 4.06 m |
| Second Level | Bathroom | 3.26 m | 3.03 m | 3.26 m x 3.03 m |
| Second Level | Primary Bedroom | 6.7 m | 5.22 m | 6.7 m x 5.22 m |
| Second Level | Bathroom | 4.65 m | 4.26 m | 4.65 m x 4.26 m |
| Second Level | Bedroom 2 | 5.03 m | 4.33 m | 5.03 m x 4.33 m |
| Lower Level | Bedroom 5 | 4.42 m | 4.13 m | 4.42 m x 4.13 m |
| Lower Level | Bathroom | 2.52 m | 1.97 m | 2.52 m x 1.97 m |
| Lower Level | Bathroom | 3.2 m | 1.66 m | 3.2 m x 1.66 m |
| Lower Level | Laundry Room | 3.64 m | 3.2 m | 3.64 m x 3.2 m |
| Lower Level | Great Room | 5.79 m | 4.83 m | 5.79 m x 4.83 m |
| Lower Level | Recreational, Games Room | 7.41 m | 4.65 m | 7.41 m x 4.65 m |
| Main Level | Living Room | 6.32 m | 4.2 m | 6.32 m x 4.2 m |
| Main Level | Dining Room | 5 m | 4.21 m | 5 m x 4.21 m |
| Main Level | Kitchen | 5.39 m | 3.68 m | 5.39 m x 3.68 m |
| Main Level | Office | 3.87 m | 4.06 m | 3.87 m x 4.06 m |
| Main Level | Family Room | 6.75 m | 4.93 m | 6.75 m x 4.93 m |
| Main Level | Eating Area | 4.68 m | 3.61 m | 4.68 m x 3.61 m |
| Main Level | Bathroom | 1.77 m | 1.66 m | 1.77 m x 1.66 m |
https://www.realtor.ca/real-estate/28570703/560-hancock-way-mississauga-lorne-park-lorne-park
Interested?
Contact us for more information
Rosemarie V. Wallace
Salesperson
1673b Lakeshore Rd.w., Lower Levl
Mississauga, Ontario L5J 1J4
