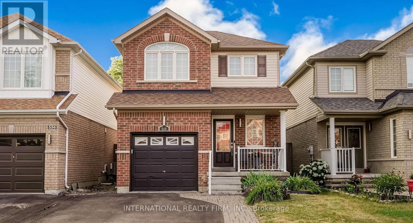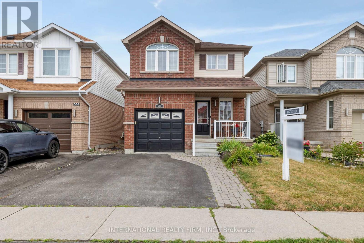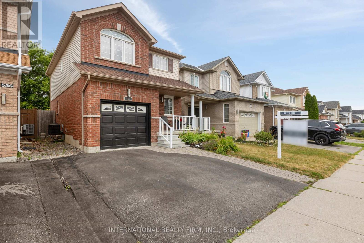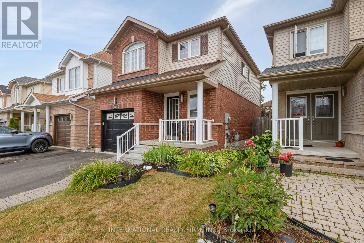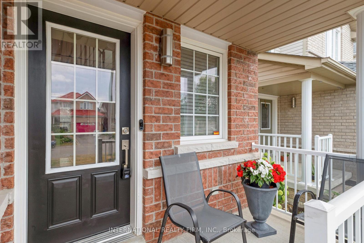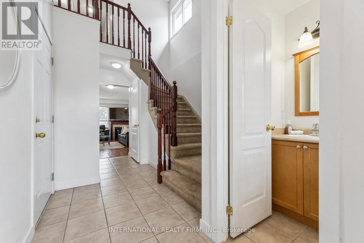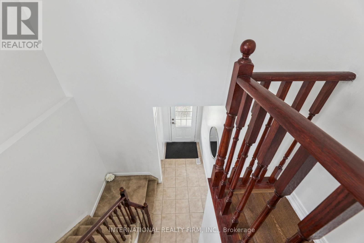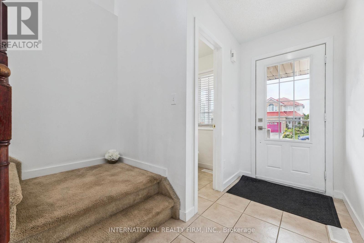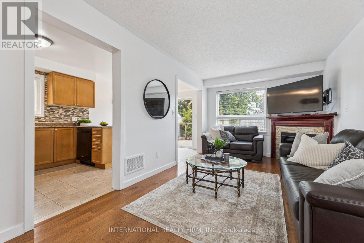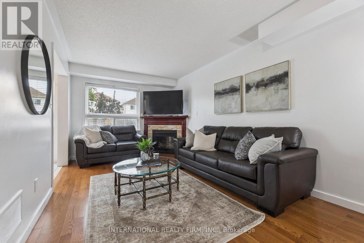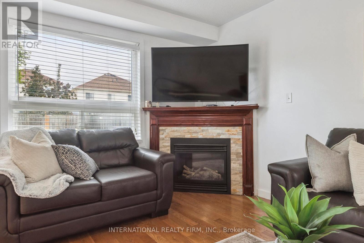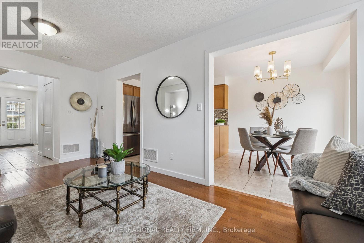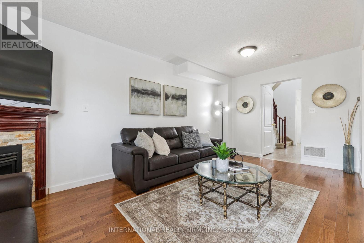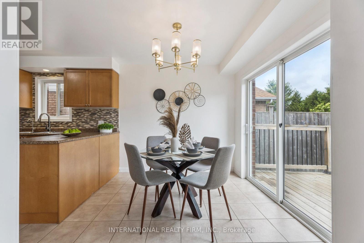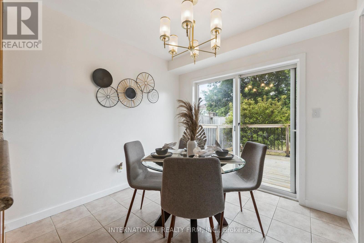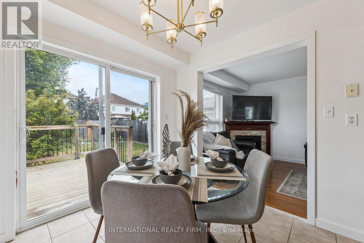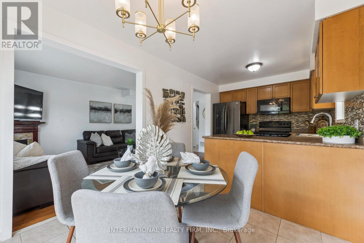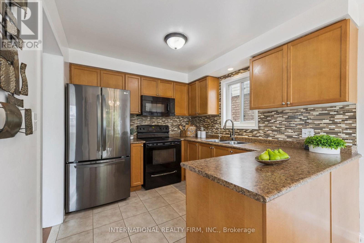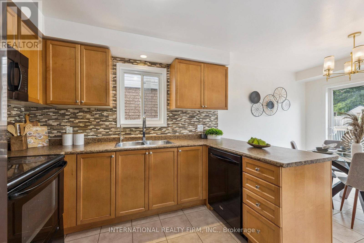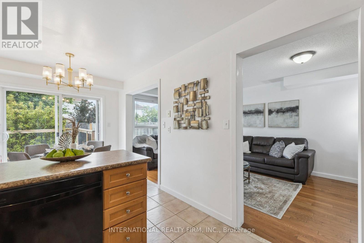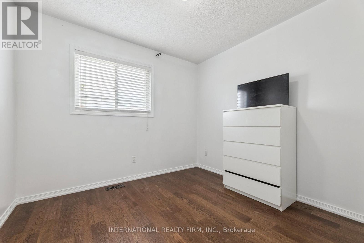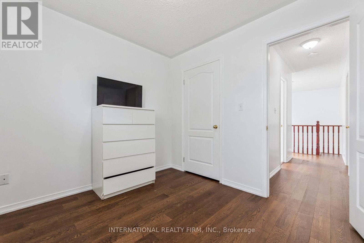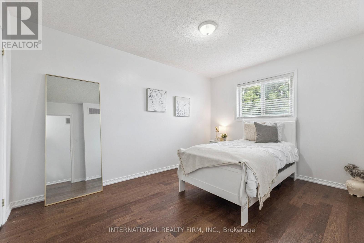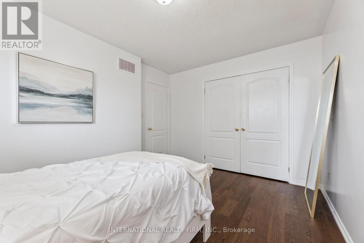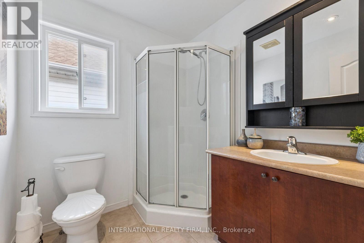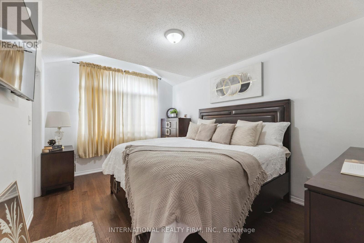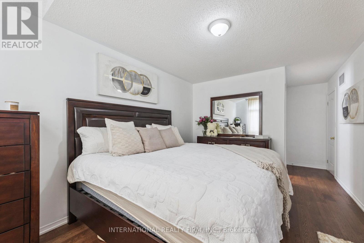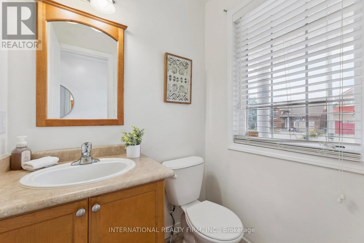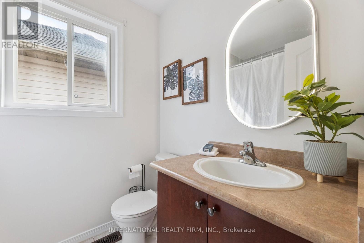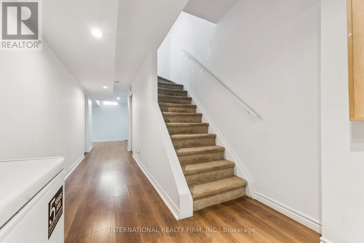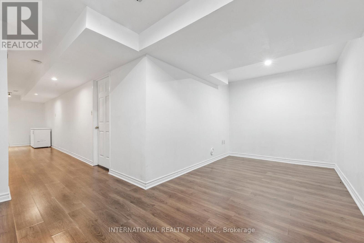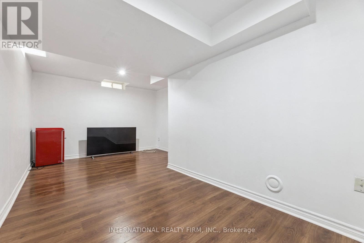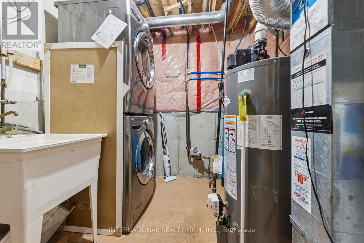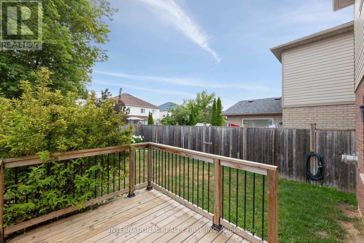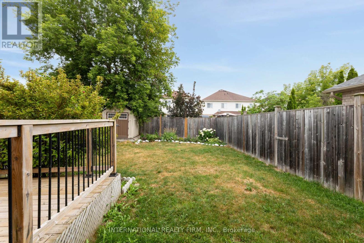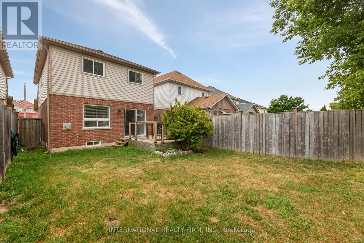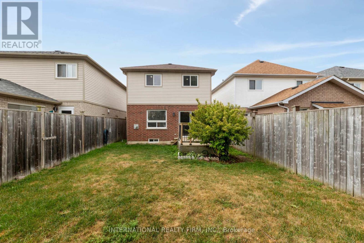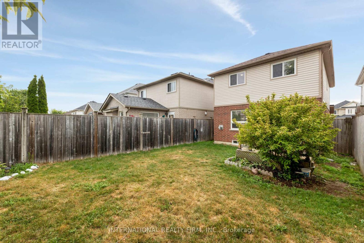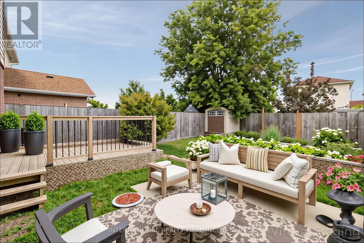560 Falconridge Drive Oshawa, Ontario L1K 0C1
$2,800 Monthly
Welcome to this well-maintained and spacious 3-bedroom, 3-bathroom home located in a highly desirable neighbourhood. This property features an open-concept main floor with a bright living and dining area, a modern kitchen with ample cabinetry, and a walk-out to a private backyard-perfect for entertaining or relaxing. The primary bedroom offers a large walk-in closet and a 4-piece ensuite. Additional generous-sized bedrooms provide ample space for families or professionals. Convenient upper-level laundry (if applicable). Attached garage with inside entry and additional driveway parking. Basement is (finished/unfinished-confirm and I'll adjust).Extras:Fridge, stove, dishwasher, washer, dryer, window coverings, light fixtures.Highlights:Close to schools, parks, transit, shopping, restaurants, and major commuter routes. Family-oriented community. Move-in ready.Lease Terms:Tenant responsible for utilities unless otherwise stated. No smoking. Pets restricted. (id:61852)
Property Details
| MLS® Number | E12547596 |
| Property Type | Single Family |
| Neigbourhood | Samac |
| Community Name | Samac |
| Features | Carpet Free |
| ParkingSpaceTotal | 2 |
Building
| BathroomTotal | 3 |
| BedroomsAboveGround | 3 |
| BedroomsTotal | 3 |
| BasementDevelopment | Finished |
| BasementType | N/a (finished) |
| ConstructionStyleAttachment | Detached |
| CoolingType | Central Air Conditioning |
| ExteriorFinish | Brick |
| FireplacePresent | Yes |
| FireplaceTotal | 1 |
| FoundationType | Poured Concrete |
| HalfBathTotal | 1 |
| HeatingFuel | Natural Gas |
| HeatingType | Forced Air |
| StoriesTotal | 2 |
| SizeInterior | 1100 - 1500 Sqft |
| Type | House |
| UtilityWater | Municipal Water |
Parking
| Attached Garage | |
| Garage |
Land
| Acreage | No |
| Sewer | Sanitary Sewer |
| SizeDepth | 106 Ft ,6 In |
| SizeFrontage | 29 Ft ,6 In |
| SizeIrregular | 29.5 X 106.5 Ft |
| SizeTotalText | 29.5 X 106.5 Ft |
https://www.realtor.ca/real-estate/29106531/560-falconridge-drive-oshawa-samac-samac
Interested?
Contact us for more information
Andrea Campbell
Salesperson
2 Sheppard Avenue East, 20th Floor
Toronto, Ontario M2N 5Y7
