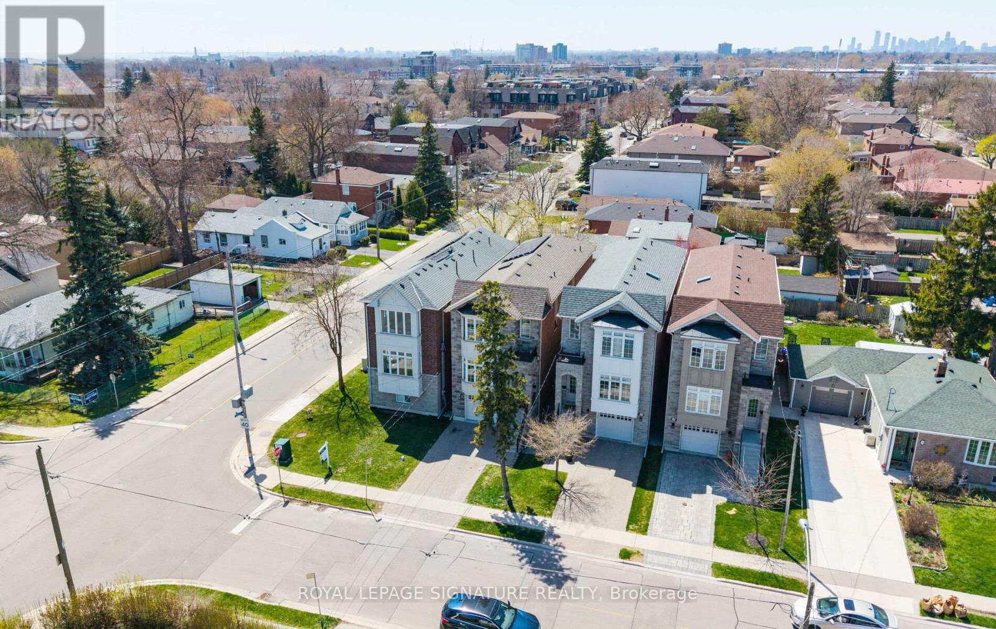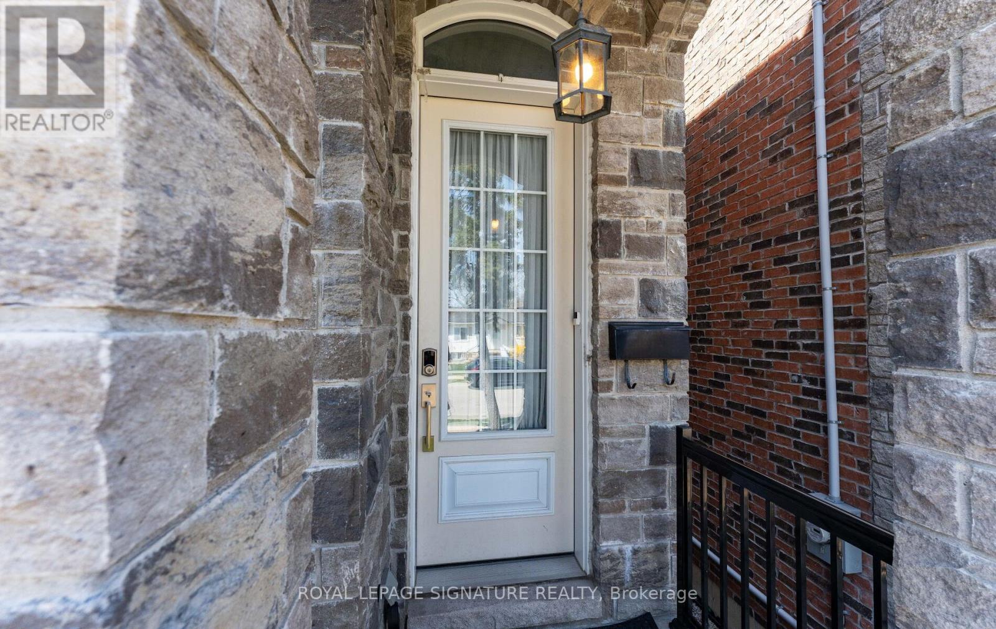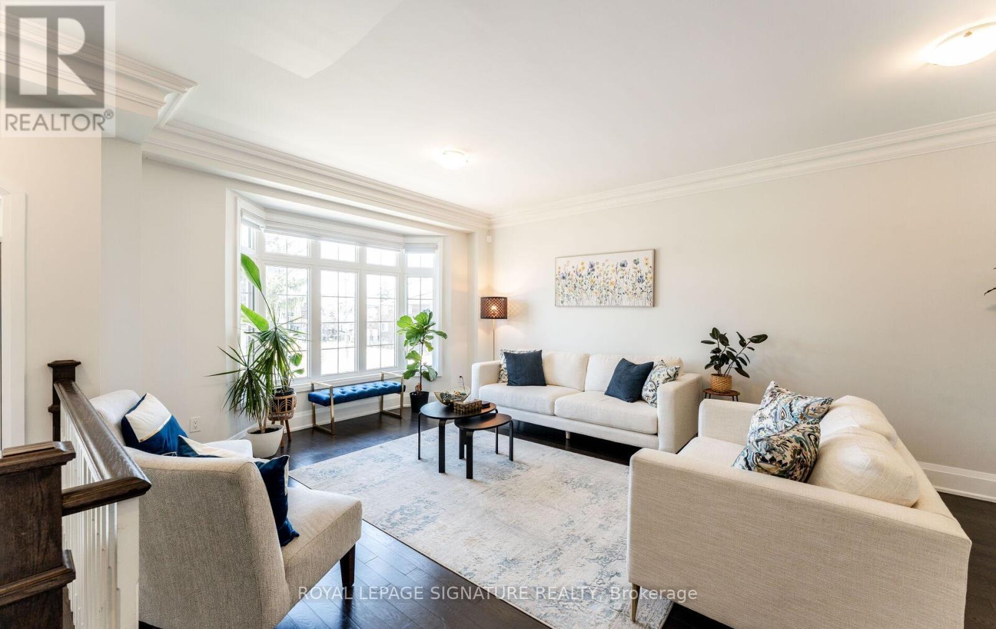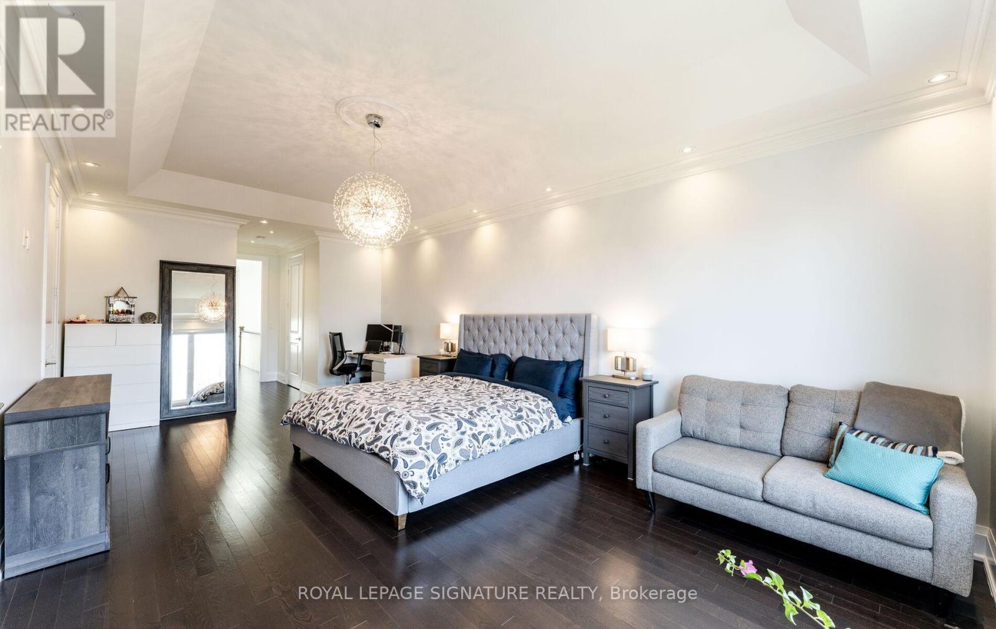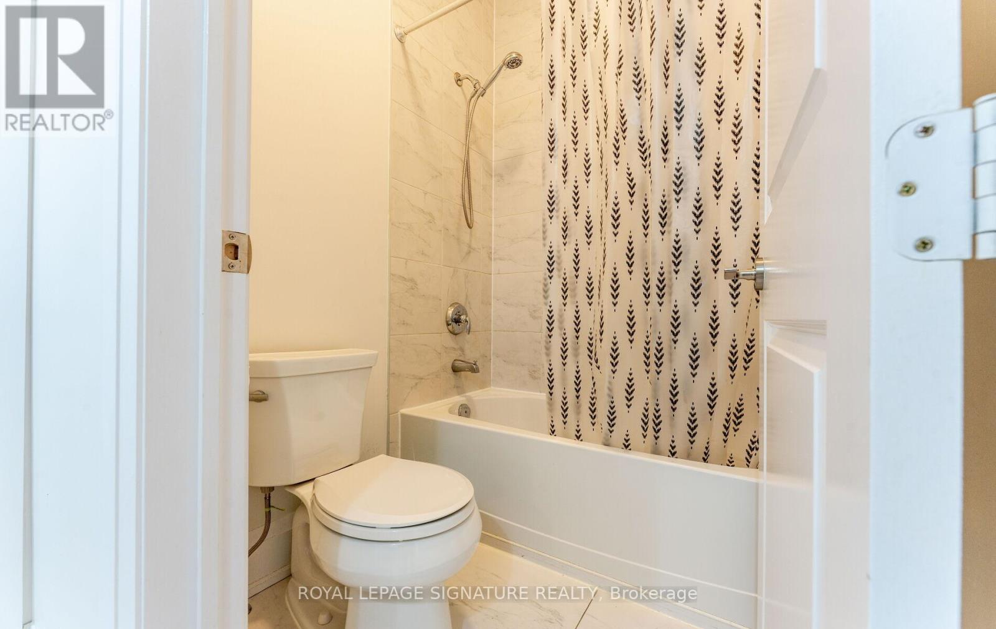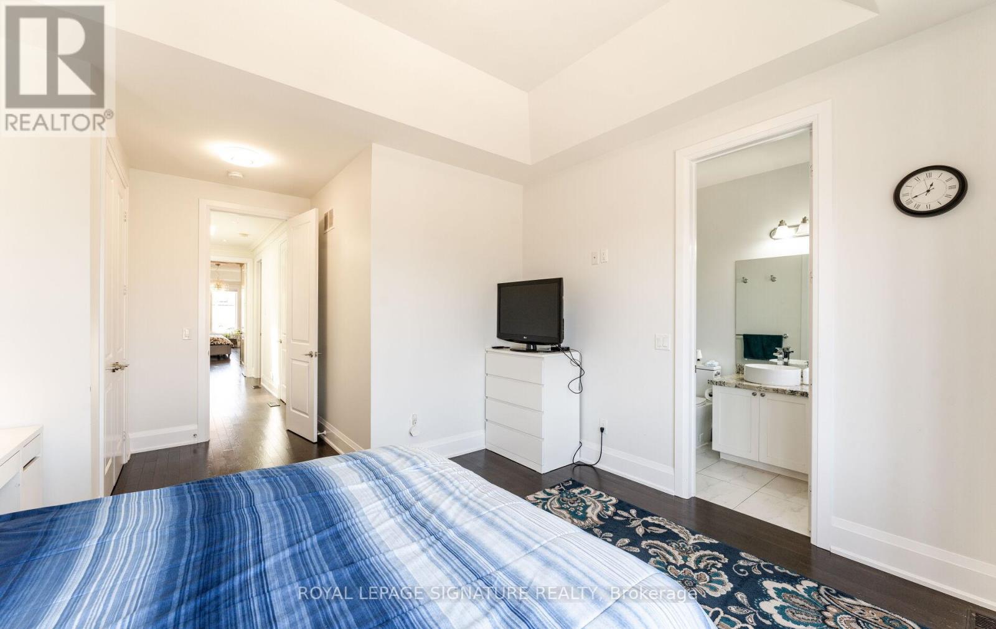56 Twenty Sixth Street E Toronto, Ontario M8V 3R8
$6,500 Monthly
Welcome to your Dream Home! An Incredible Opportunity to Lease a FULL, Furnished Spacious Property in Toronto! This Spacious, Modern build offers nearly 3,400 sq ft of thoughtfully designed living space, perfect for families of all sizes. With 4 bedrooms, 4.5 bathrooms, and a beautifully finished basement studio with soaring ceilings and a walk-out to the backyard, there's room for everyone to relax, work, and play. The Heart of the Home features a Bright, Open-Concept Kitchen with top-of-the-line appliances, flowing into a cozy living and dining area, ideal for entertaining. Step out onto the private deck with a built-in BBQ and enjoy a professionally landscaped backyard that's perfect for summer evenings. Additional highlights include solar panels, a snow-melting driveway, and a large basement studio that's perfect as a guest suite, home office, or creative space. Nestled in a family-friendly, up-and-coming neighborhood with new developments all around, schools, and great restaurants, your'e minutes from the lake, Sherway Gardens, Colonel Samuel Smith Park, Humber College, the GO Train, and downtown Toronto. This home truly has it all, space, style, and a location you'll love. Don't miss the opportunity to make it yours! (id:61852)
Property Details
| MLS® Number | W12155313 |
| Property Type | Single Family |
| Neigbourhood | New Toronto |
| Community Name | Long Branch |
| ParkingSpaceTotal | 3 |
Building
| BathroomTotal | 5 |
| BedroomsAboveGround | 4 |
| BedroomsTotal | 4 |
| Amenities | Fireplace(s) |
| Appliances | Garage Door Opener Remote(s), Central Vacuum, Dishwasher, Dryer, Garage Door Opener, Oven, Stove, Washer, Window Coverings, Wine Fridge, Refrigerator |
| BasementDevelopment | Finished |
| BasementFeatures | Apartment In Basement, Walk Out |
| BasementType | N/a (finished) |
| ConstructionStyleAttachment | Detached |
| CoolingType | Central Air Conditioning |
| ExteriorFinish | Brick |
| FireplacePresent | Yes |
| FlooringType | Hardwood |
| FoundationType | Brick |
| HalfBathTotal | 1 |
| HeatingFuel | Natural Gas |
| HeatingType | Forced Air |
| StoriesTotal | 2 |
| SizeInterior | 3000 - 3500 Sqft |
| Type | House |
| UtilityWater | Municipal Water |
Parking
| Attached Garage | |
| Garage |
Land
| Acreage | No |
| Sewer | Sanitary Sewer |
| SizeDepth | 125 Ft |
| SizeFrontage | 5 Ft |
| SizeIrregular | 5 X 125 Ft |
| SizeTotalText | 5 X 125 Ft |
Rooms
| Level | Type | Length | Width | Dimensions |
|---|---|---|---|---|
| Second Level | Primary Bedroom | 7.2 m | 3.89 m | 7.2 m x 3.89 m |
| Second Level | Bedroom 2 | 3.89 m | 3.32 m | 3.89 m x 3.32 m |
| Second Level | Bedroom 3 | 3.2 m | 3.1 m | 3.2 m x 3.1 m |
| Second Level | Bedroom 4 | 3.2 m | 3.8 m | 3.2 m x 3.8 m |
| Basement | Other | Measurements not available | ||
| Main Level | Living Room | 6.57 m | 3.76 m | 6.57 m x 3.76 m |
| Main Level | Dining Room | 6.57 m | 3.76 m | 6.57 m x 3.76 m |
| Main Level | Family Room | 9.6 m | 5.6 m | 9.6 m x 5.6 m |
| Main Level | Kitchen | 9.6 m | 5.6 m | 9.6 m x 5.6 m |
| Main Level | Eating Area | 9.6 m | 5.6 m | 9.6 m x 5.6 m |
https://www.realtor.ca/real-estate/28329458/56-twenty-sixth-street-e-toronto-long-branch-long-branch
Interested?
Contact us for more information
Ana Byun
Salesperson
201-30 Eglinton Ave West
Mississauga, Ontario L5R 3E7
