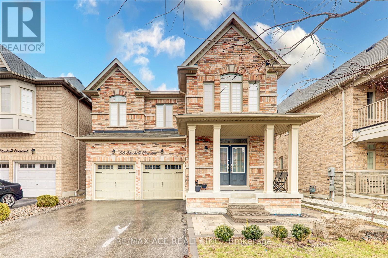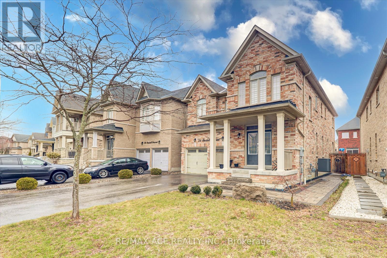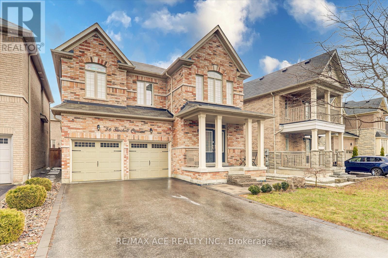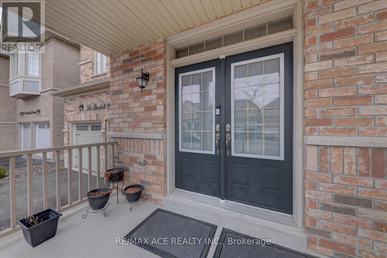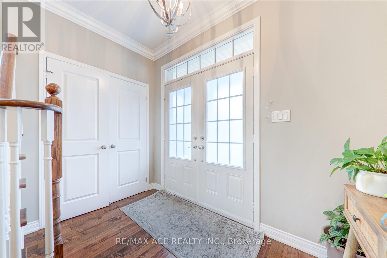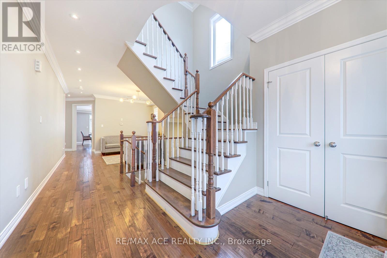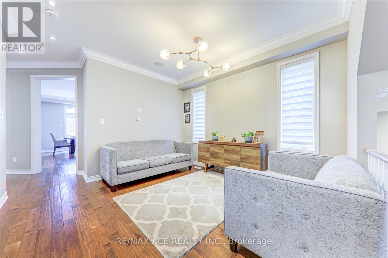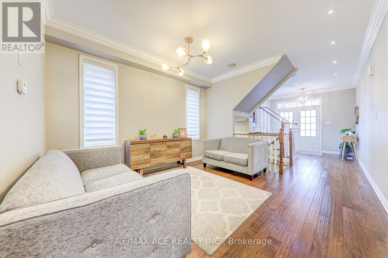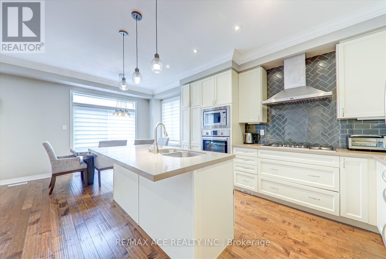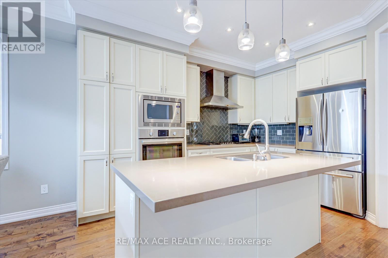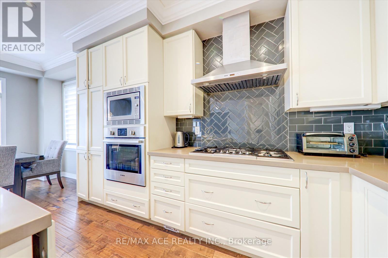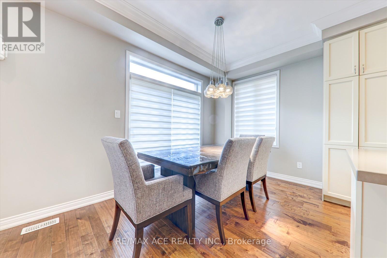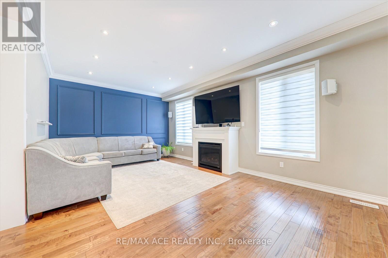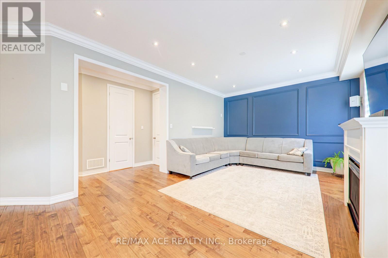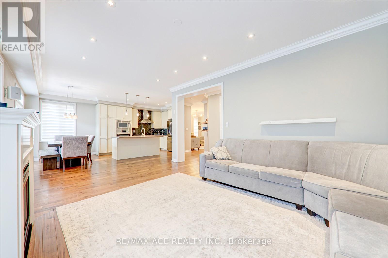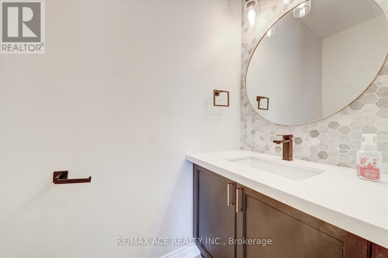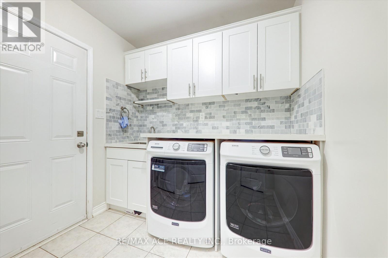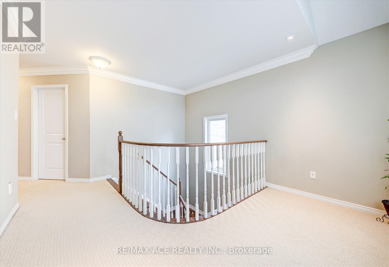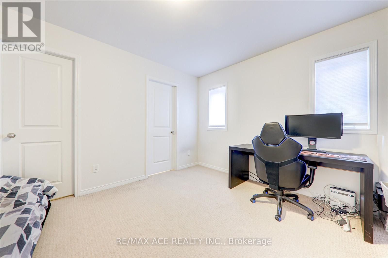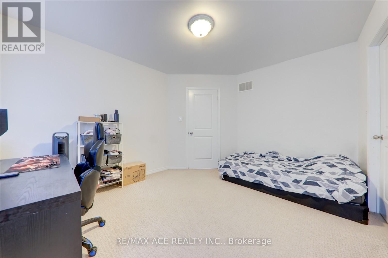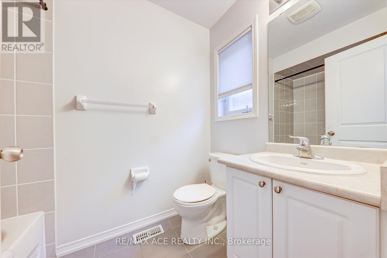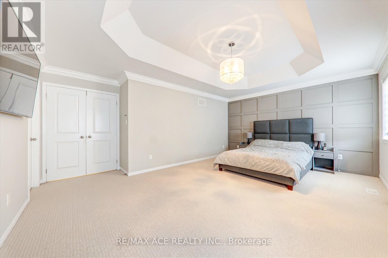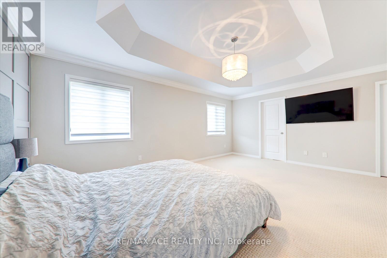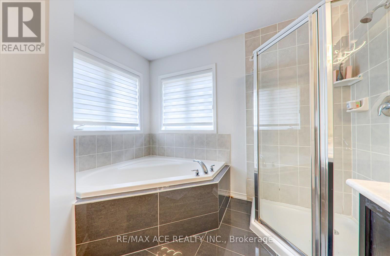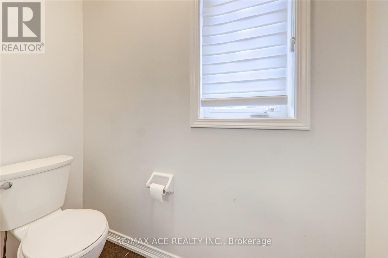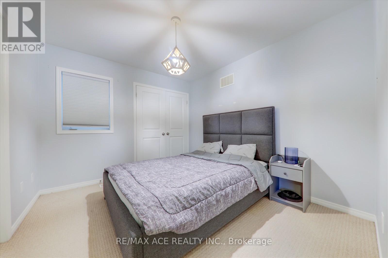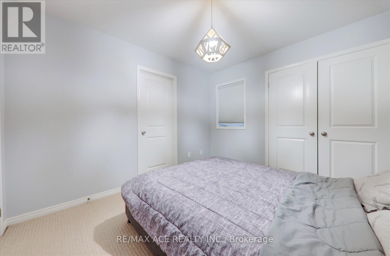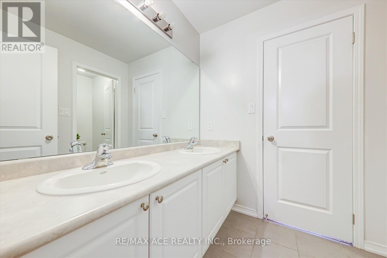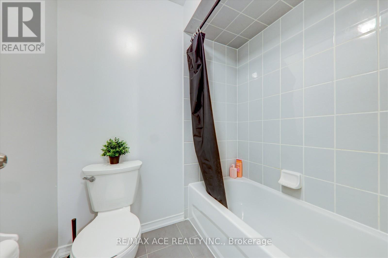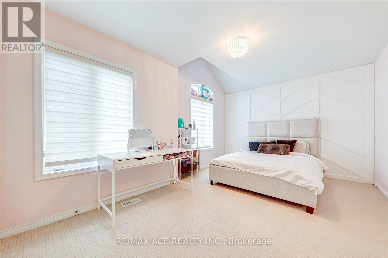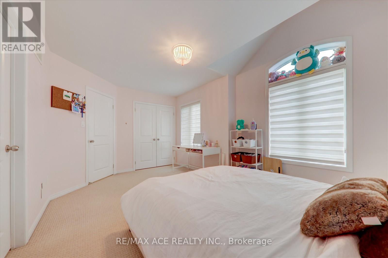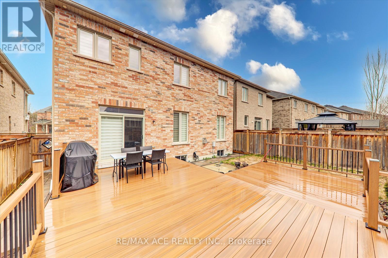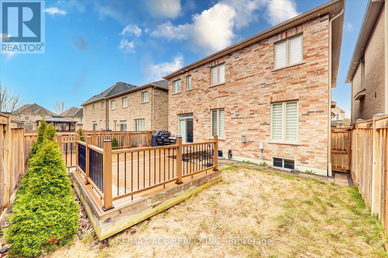56 Stockell Crescent Ajax, Ontario L1T 0M4
$1,395,000
Welcome to this beautifully maintained 4-bedroom detached home with a spacious double car garage and no sidewalk-offering parking for up to 6 vehicles! Ideally located close to all major amenities, this stunning home features 9' ceilings, elegant pot lights, oak staircase, and hardwood flooring on the main level. Enjoy a large, upgraded kitchen with stainless steel appliances, perfect for entertaining and family meals. The home offers 4 generously sized bedrooms, including a luxurious primary bedroom with a 5-piece ensuite. Additional bedrooms feature their own well-appointed 4-piece and 3-piece bathrooms, plus a desirable good size office space-ideal for working from home. The exterior boasts a timeless brick and stone façade, interlock front and backyard, and a beautiful composite deck-perfect for outdoor BBQs and gatherings. No sidewalk means no snow shoveling hassle. A perfect move-in ready home for growing families! (id:61852)
Property Details
| MLS® Number | E12092679 |
| Property Type | Single Family |
| Community Name | Northwest Ajax |
| AmenitiesNearBy | Golf Nearby, Park, Public Transit, Schools, Hospital |
| EquipmentType | Water Heater |
| Features | Paved Yard |
| ParkingSpaceTotal | 6 |
| RentalEquipmentType | Water Heater |
| Structure | Patio(s) |
Building
| BathroomTotal | 4 |
| BedroomsAboveGround | 4 |
| BedroomsTotal | 4 |
| Age | 6 To 15 Years |
| Amenities | Fireplace(s), Separate Electricity Meters |
| Appliances | Water Heater, Water Meter, Dishwasher, Dryer, Stove, Refrigerator |
| BasementType | Full |
| ConstructionStyleAttachment | Detached |
| CoolingType | Central Air Conditioning |
| ExteriorFinish | Brick |
| FireProtection | Monitored Alarm |
| FireplacePresent | Yes |
| FlooringType | Hardwood, Carpeted |
| FoundationType | Concrete |
| HalfBathTotal | 1 |
| HeatingFuel | Natural Gas |
| HeatingType | Forced Air |
| StoriesTotal | 2 |
| SizeInterior | 2500 - 3000 Sqft |
| Type | House |
Parking
| Attached Garage | |
| Garage |
Land
| Acreage | No |
| FenceType | Fenced Yard |
| LandAmenities | Golf Nearby, Park, Public Transit, Schools, Hospital |
| Sewer | Sanitary Sewer |
| SizeDepth | 92 Ft |
| SizeFrontage | 45 Ft ,6 In |
| SizeIrregular | 45.5 X 92 Ft |
| SizeTotalText | 45.5 X 92 Ft |
Rooms
| Level | Type | Length | Width | Dimensions |
|---|---|---|---|---|
| Second Level | Office | 3.84 m | 1.57 m | 3.84 m x 1.57 m |
| Second Level | Primary Bedroom | 5.49 m | 3.84 m | 5.49 m x 3.84 m |
| Second Level | Bedroom 2 | 3.24 m | 2.96 m | 3.24 m x 2.96 m |
| Second Level | Bedroom 3 | 4.73 m | 3.24 m | 4.73 m x 3.24 m |
| Second Level | Bedroom 4 | 3.84 m | 2.96 m | 3.84 m x 2.96 m |
| Main Level | Great Room | 5.78 m | 3.57 m | 5.78 m x 3.57 m |
| Main Level | Dining Room | 3.6 m | 3.83 m | 3.6 m x 3.83 m |
| Main Level | Kitchen | 3.36 m | 2.96 m | 3.36 m x 2.96 m |
| Main Level | Eating Area | 3.36 m | 2.97 m | 3.36 m x 2.97 m |
https://www.realtor.ca/real-estate/28190479/56-stockell-crescent-ajax-northwest-ajax-northwest-ajax
Interested?
Contact us for more information
Selvan Kasipillai
Broker of Record
1286 Kennedy Road Unit 3
Toronto, Ontario M1P 2L5
