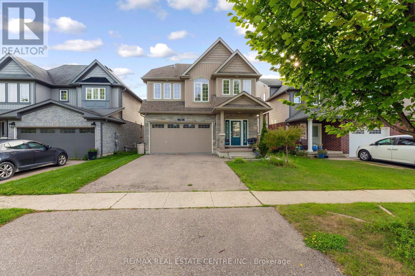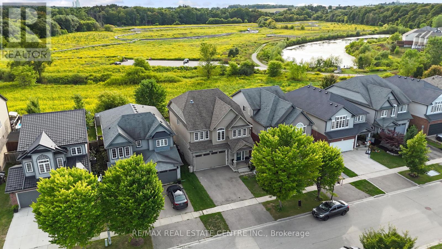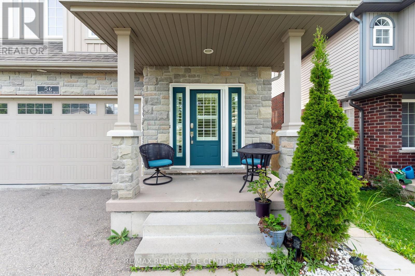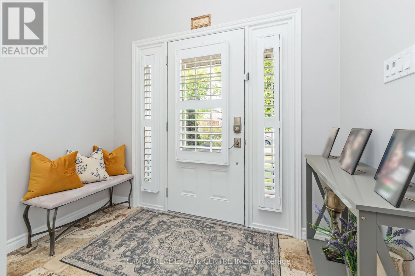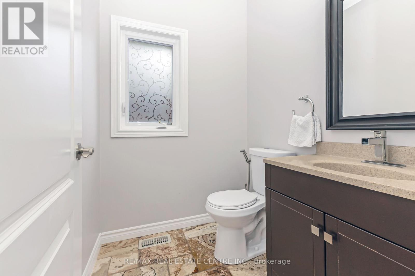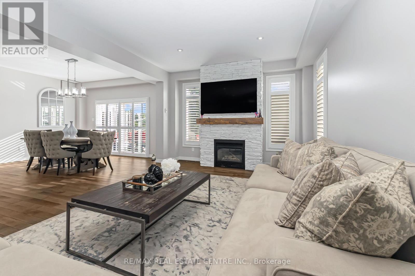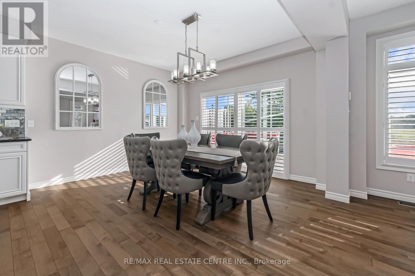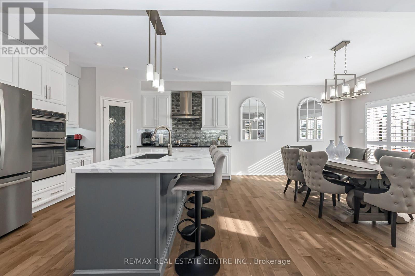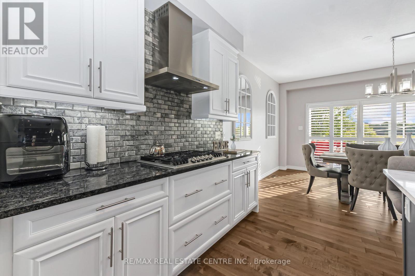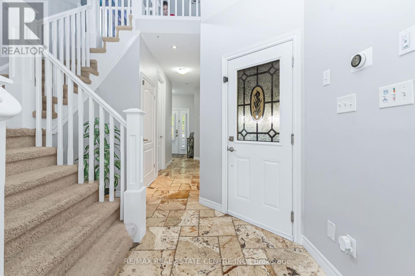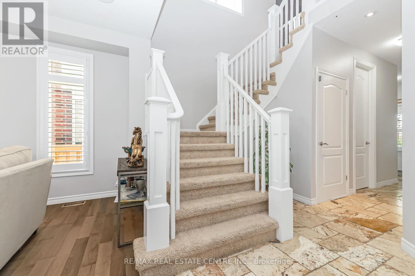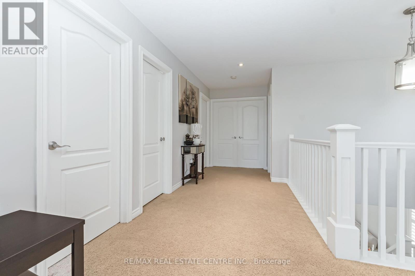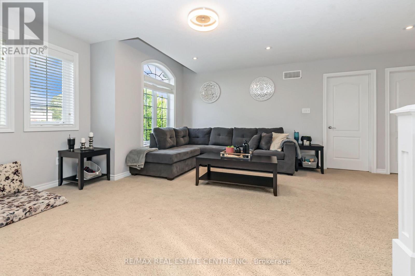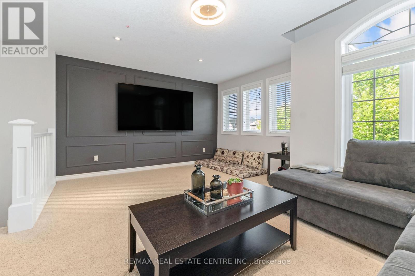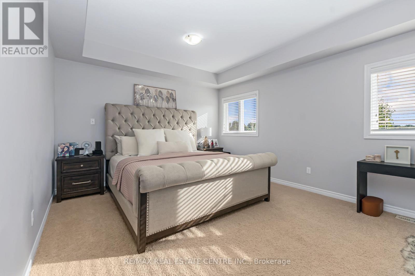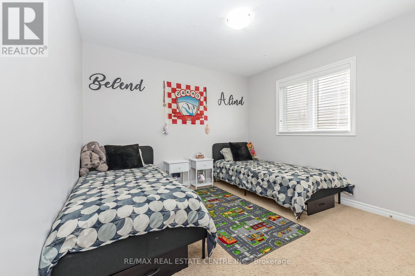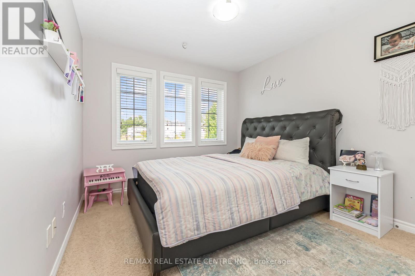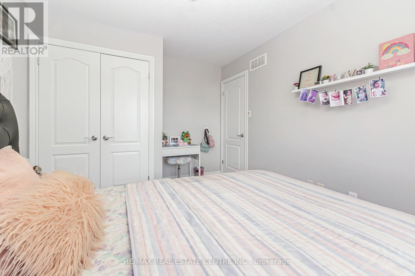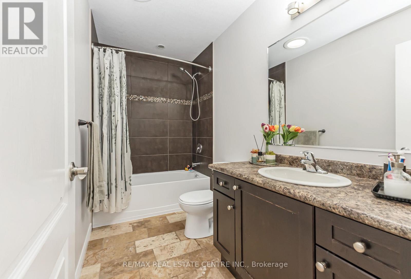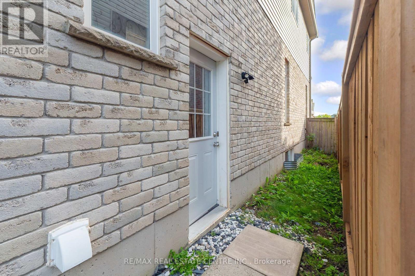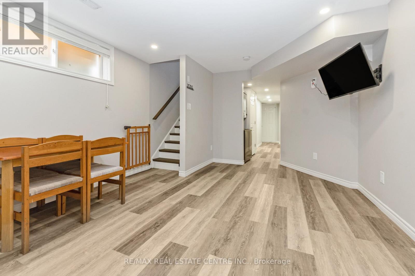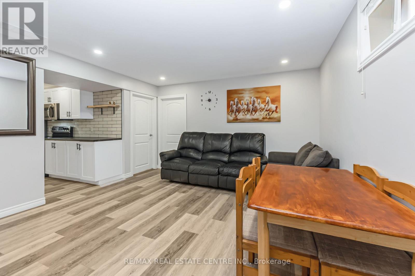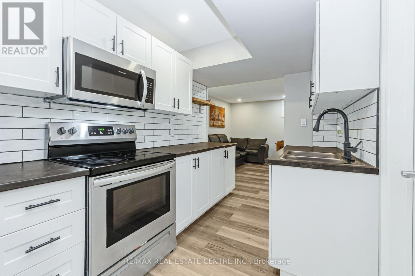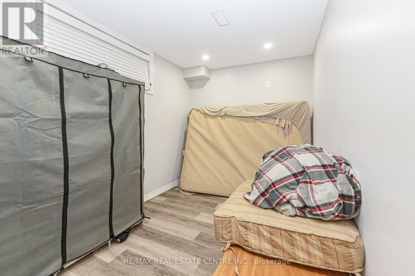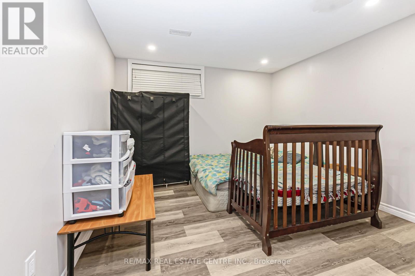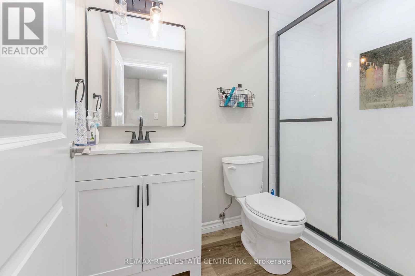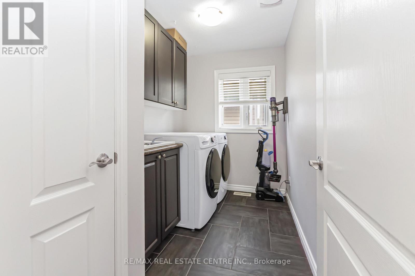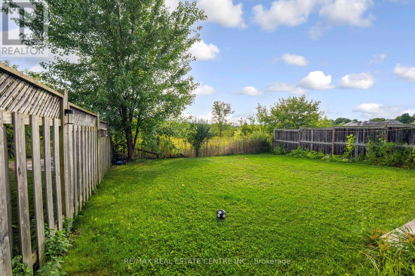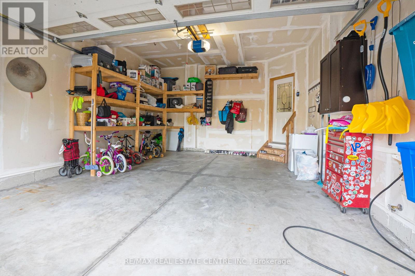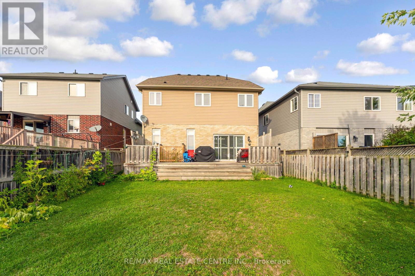56 Smith's Creek Drive Wilmot, Ontario N3A 0B3
$1,149,900
Welcome to this stunning 3+2 bed, 4 bath two-storey home where style, comfort, and privacy come together effortlessly. Backing onto a peaceful wooded area with no rear neighbours, this home offers the ultimate retreat in one of New Hamburgs most sought-after neighbourhoods. Step outside to a beautiful composite deck, , the spacious primary bedroom features serene treetop views and a fully renovated ensuite with spa-like finishes . Modern Kitchen With quartz countertops throughout, builtin Appliances & huge walkin Pentry for extra space and thoughtful upgrades at every turn, this home is truly move-in ready. Legal Basement Apartment for additonal Income. Enjoy the perks of small-town living with big-city convenience steps from the Wilmot Rec Centre, Mike Schout Wetlands Reserve, local shops, and great restaurants. All just 15 minutes to Kitchener-Waterloo and 45 minutes to the GTA. (id:61852)
Property Details
| MLS® Number | X12390382 |
| Property Type | Single Family |
| ParkingSpaceTotal | 4 |
Building
| BathroomTotal | 4 |
| BedroomsAboveGround | 3 |
| BedroomsBelowGround | 2 |
| BedroomsTotal | 5 |
| Age | 6 To 15 Years |
| BasementFeatures | Apartment In Basement, Separate Entrance |
| BasementType | N/a, N/a |
| ConstructionStyleAttachment | Detached |
| CoolingType | Central Air Conditioning |
| ExteriorFinish | Brick |
| FireplacePresent | Yes |
| FoundationType | Poured Concrete |
| HalfBathTotal | 1 |
| HeatingType | Other |
| StoriesTotal | 2 |
| SizeInterior | 2000 - 2500 Sqft |
| Type | House |
| UtilityWater | Municipal Water |
Parking
| Attached Garage | |
| Garage |
Land
| Acreage | No |
| Sewer | Sanitary Sewer |
| SizeDepth | 120 Ft ,6 In |
| SizeFrontage | 36 Ft ,1 In |
| SizeIrregular | 36.1 X 120.5 Ft |
| SizeTotalText | 36.1 X 120.5 Ft |
Rooms
| Level | Type | Length | Width | Dimensions |
|---|---|---|---|---|
| Second Level | Primary Bedroom | 4.67 m | 3.81 m | 4.67 m x 3.81 m |
| Second Level | Bedroom 2 | 3.28 m | 3.78 m | 3.28 m x 3.78 m |
| Second Level | Bedroom 3 | 3.89 m | 2.74 m | 3.89 m x 2.74 m |
| Second Level | Family Room | 5.16 m | 3.89 m | 5.16 m x 3.89 m |
| Second Level | Laundry Room | 3.05 m | 1.78 m | 3.05 m x 1.78 m |
| Main Level | Kitchen | 6.45 m | 3.89 m | 6.45 m x 3.89 m |
| Main Level | Living Room | 6.45 m | 3.89 m | 6.45 m x 3.89 m |
https://www.realtor.ca/real-estate/28834115/56-smiths-creek-drive-wilmot
Interested?
Contact us for more information
Rahul Bhimani
Broker
Rabel Bhimani
Broker
1140 Burnhamthorpe Rd W #141-A
Mississauga, Ontario L5C 4E9
