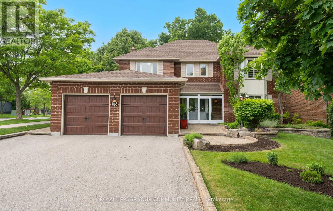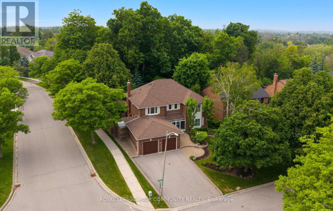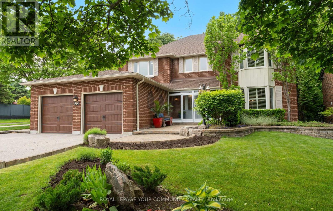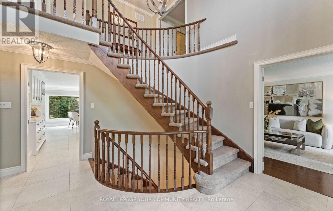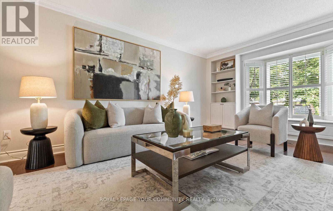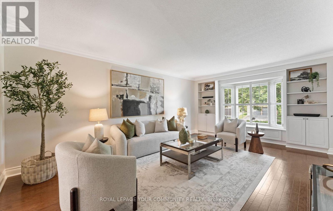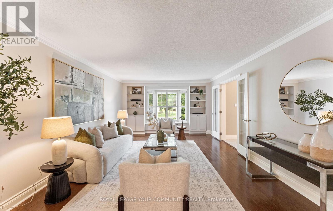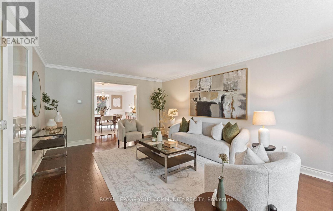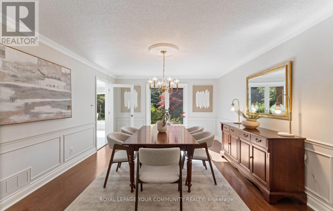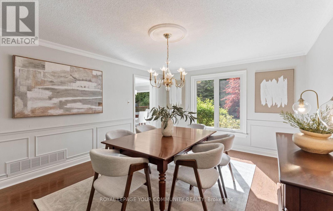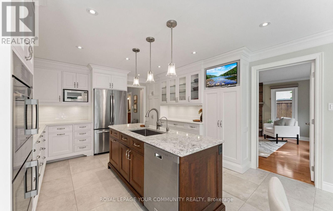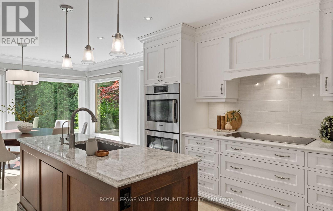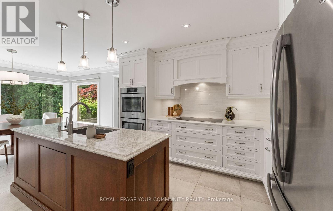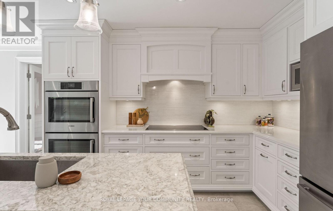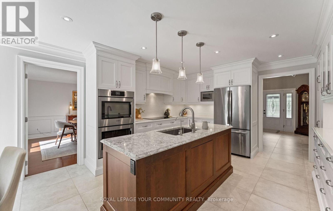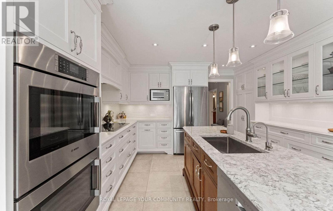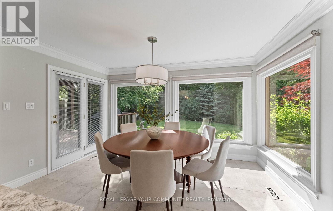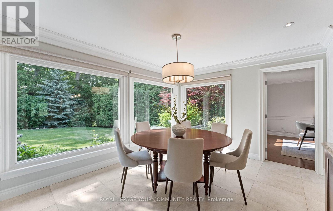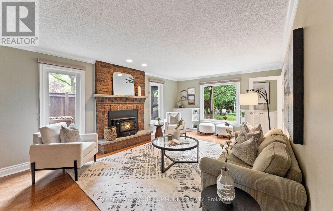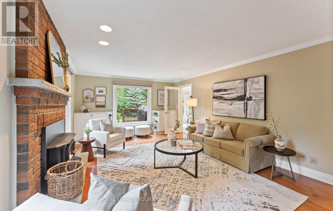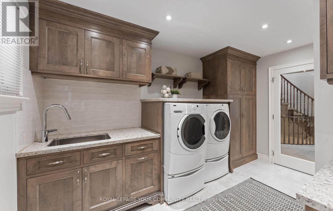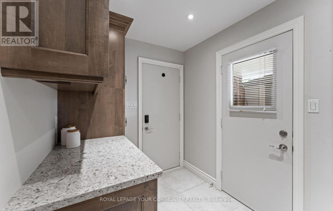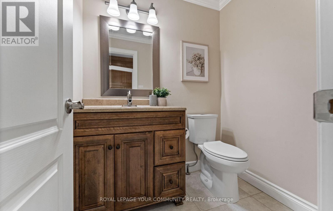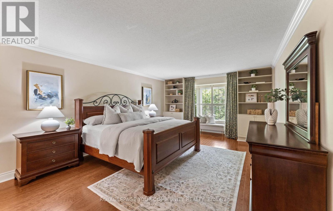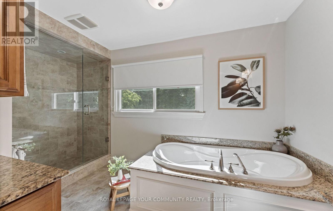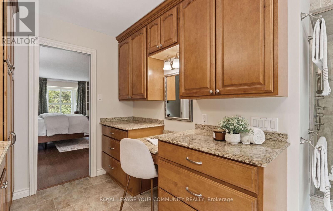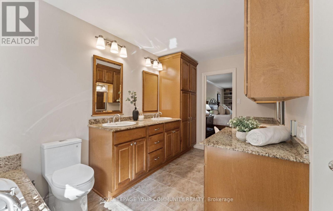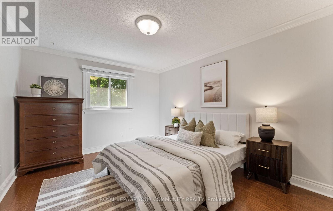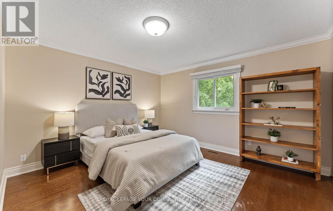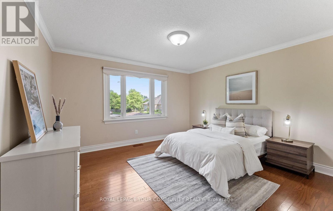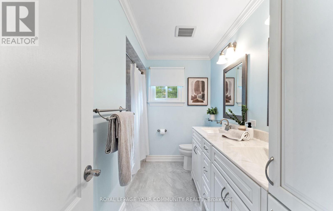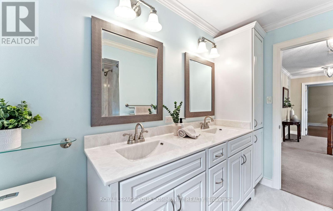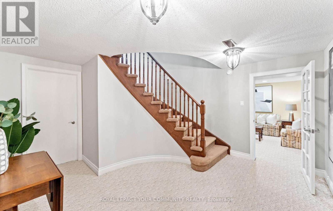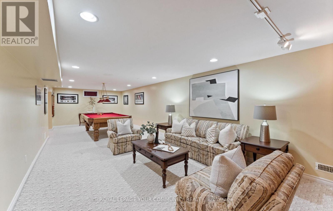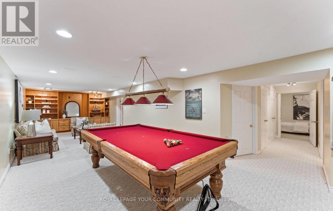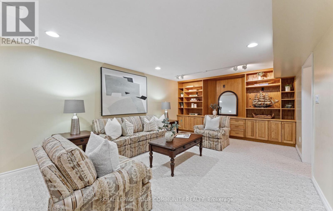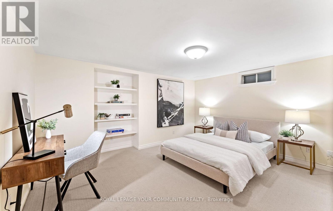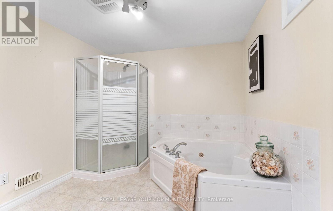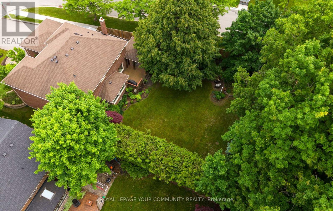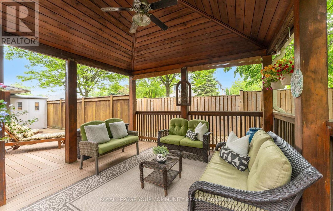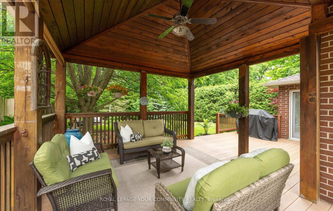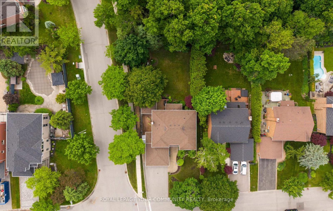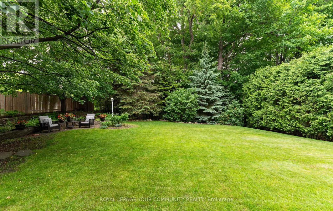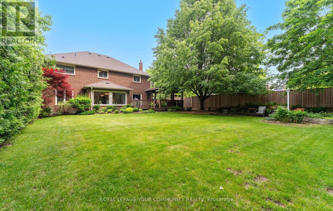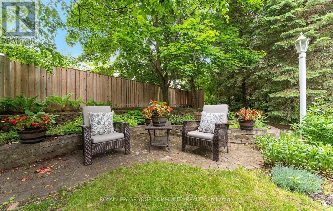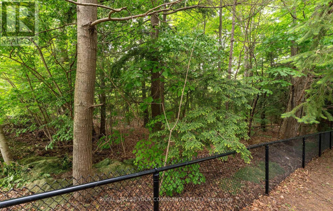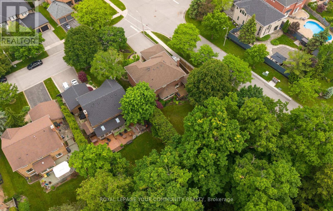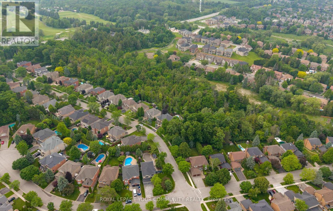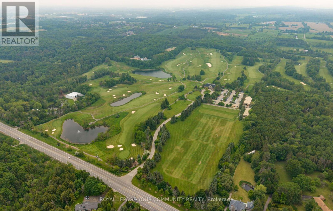56 Petch Crescent Aurora, Ontario L4G 5N9
$1,795,000
Discover This Hidden Gem Tucked Away In The Coveted Aurora Highlands Community set On An Exceptional 1/4 Acre Premium Ravine Lot. This Home Offers Rare Privacy And Serenity With A Lush Treed Backdrop Including An Additional Purchased Parcel Of Land Providing A Unique And Expansive Backyard Retreat. Step Into Your Outdoor Living Room, A Stunning 15x15 Ft Covered Pergola Set On 700 Sq. Ft. Of Maintenance Free Trex Composite Decking, Perfect For Entertaining Overlooking Abundant Perennial Gardens & Sunset Vistas. Lovingly Maintained & Tastefully Renovated By The Original Owner, Pride Of Ownership Is Evidenced Thru-Out. The Interior Boasts Spacious Principle Rms With Hardwood Floors, 24x24 Porcelain Tile & Custom Built In Features That Enhance Both Style And Functionality. A Beautifully Crafted Custom Framed White Maple Kitchen Features A Centre Island With Cambria Stone Counters, Built In Appliances, Including Double Wall Mount Convection Ovens, Large Built In Hutch With Glass Displays, 2 Tall Pantry Cabinets, Many Hidden Built In Features & A Wall Mount TV To Enjoy Your Favourite Cooking Shows! The Family Sized Breakfast Rm Is Framed By Enlarged Floor To Ceiling Windows Offering Panoramic South & West Backyard Views. Direct Entry To An Oversized Mudroom & Laundry Rm Is Sure To Please A Large Family With Abundant Custom Maple Cabinetry With Cambria Counters & A 2nd Walk Out To The Deck. The 2nd Level Enjoys 4 Spacious Bedrooms With Hrdwd Floors, Renovated Baths & A Generous Primary Suite With Built In Cabinet Tree, 6 Piece Ensuite With Separate Make Up Centre & 6 Ft Glass Enclosed Shower. A Fully Finished Lower Level Is Complete With Rec Rm, Custom Built-In Cabinetry & Millwork, Games Rm, 5th Bedroom, 4 Pc Bath W/ Jacuzzi Tub, Lrg Storage Rm With Shelving & Cold Rm. This Rare Offering Is Sure To Please A Growing Family In A Desirable Neighbourhood! Pls Refer To Feature Sheet Attachment For All The Wonderful Details Too Many To List. (id:61852)
Property Details
| MLS® Number | N12210423 |
| Property Type | Single Family |
| Community Name | Aurora Highlands |
| AmenitiesNearBy | Golf Nearby, Park |
| Features | Wooded Area, Ravine, Backs On Greenbelt, Conservation/green Belt |
| ParkingSpaceTotal | 6 |
| Structure | Deck, Porch, Shed |
Building
| BathroomTotal | 4 |
| BedroomsAboveGround | 4 |
| BedroomsBelowGround | 1 |
| BedroomsTotal | 5 |
| Amenities | Fireplace(s) |
| Appliances | Garage Door Opener Remote(s), Oven - Built-in, Central Vacuum, Range, Water Heater, Water Softener, Blinds, Cooktop, Dryer, Electronic Air Cleaner, Freezer, Oven, Stove, Washer, Refrigerator |
| BasementDevelopment | Finished |
| BasementType | N/a (finished) |
| ConstructionStyleAttachment | Detached |
| CoolingType | Central Air Conditioning |
| ExteriorFinish | Brick |
| FireProtection | Smoke Detectors |
| FireplacePresent | Yes |
| FireplaceTotal | 1 |
| FireplaceType | Woodstove |
| FlooringType | Hardwood, Carpeted |
| FoundationType | Poured Concrete |
| HalfBathTotal | 1 |
| HeatingFuel | Natural Gas |
| HeatingType | Forced Air |
| StoriesTotal | 2 |
| SizeInterior | 3000 - 3500 Sqft |
| Type | House |
| UtilityWater | Municipal Water |
Parking
| Attached Garage | |
| Garage |
Land
| Acreage | No |
| FenceType | Fully Fenced, Fenced Yard |
| LandAmenities | Golf Nearby, Park |
| LandscapeFeatures | Landscaped |
| Sewer | Sanitary Sewer |
| SizeDepth | 163 Ft ,1 In |
| SizeFrontage | 57 Ft ,6 In |
| SizeIrregular | 57.5 X 163.1 Ft ; Rear 80.4 Ft |
| SizeTotalText | 57.5 X 163.1 Ft ; Rear 80.4 Ft |
Rooms
| Level | Type | Length | Width | Dimensions |
|---|---|---|---|---|
| Second Level | Primary Bedroom | 6.36 m | 4.09 m | 6.36 m x 4.09 m |
| Second Level | Bedroom 2 | 4.08 m | 3.77 m | 4.08 m x 3.77 m |
| Second Level | Bedroom 3 | 4.73 m | 4.1 m | 4.73 m x 4.1 m |
| Second Level | Bedroom 4 | 4.1 m | 3.84 m | 4.1 m x 3.84 m |
| Basement | Recreational, Games Room | 5.5 m | 3.85 m | 5.5 m x 3.85 m |
| Basement | Games Room | 5.5 m | 3.85 m | 5.5 m x 3.85 m |
| Basement | Utility Room | 5.23 m | 4 m | 5.23 m x 4 m |
| Basement | Bedroom 5 | 4.55 m | 3.81 m | 4.55 m x 3.81 m |
| Main Level | Living Room | 5.89 m | 4.04 m | 5.89 m x 4.04 m |
| Main Level | Dining Room | 4.85 m | 3.98 m | 4.85 m x 3.98 m |
| Main Level | Kitchen | 7.5 m | 4.08 m | 7.5 m x 4.08 m |
| Main Level | Family Room | 6.32 m | 4.06 m | 6.32 m x 4.06 m |
| Main Level | Laundry Room | 4.02 m | 3.67 m | 4.02 m x 3.67 m |
Interested?
Contact us for more information
Monica Maria Stohr
Salesperson
14799 Yonge Street, 100408
Aurora, Ontario L4G 1N1
