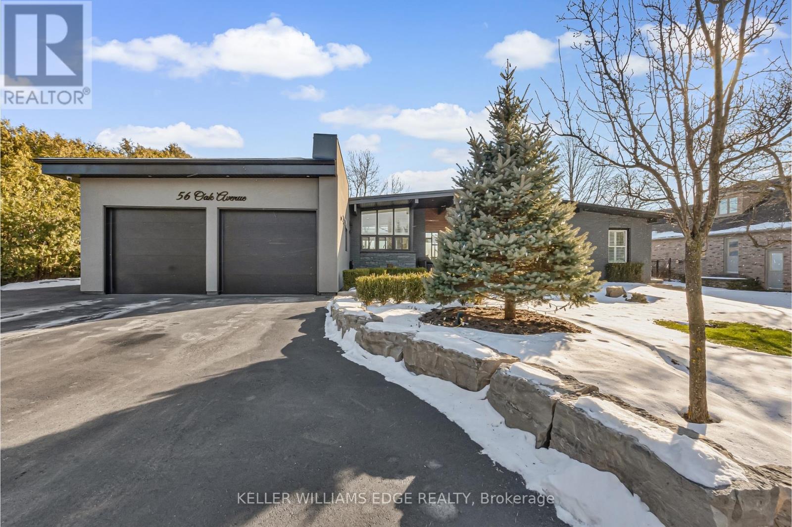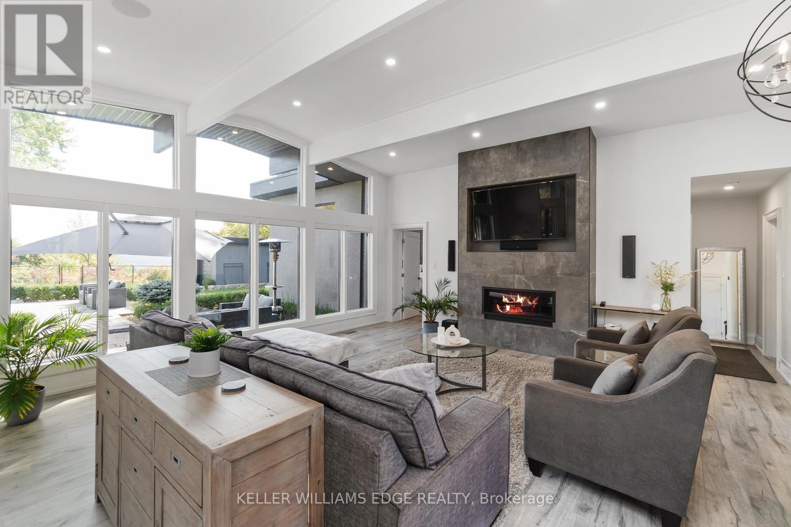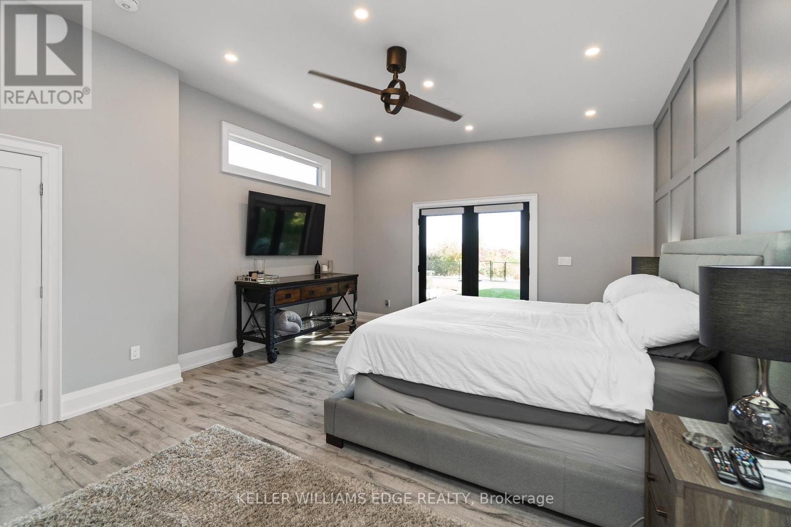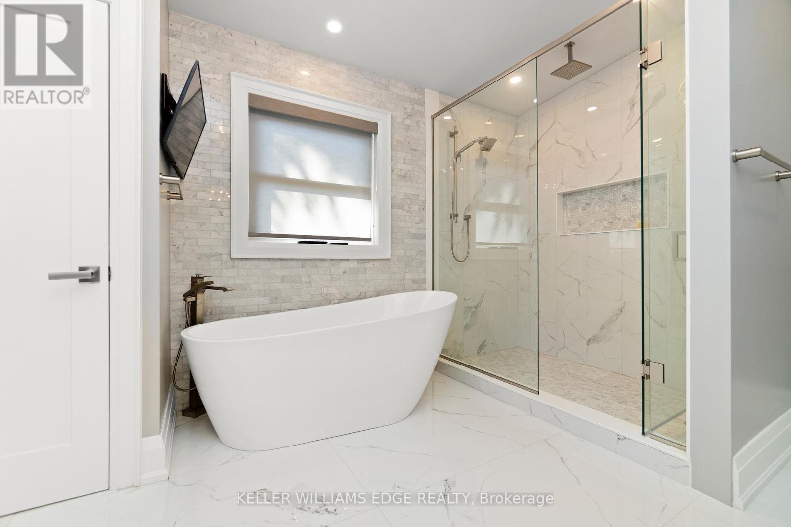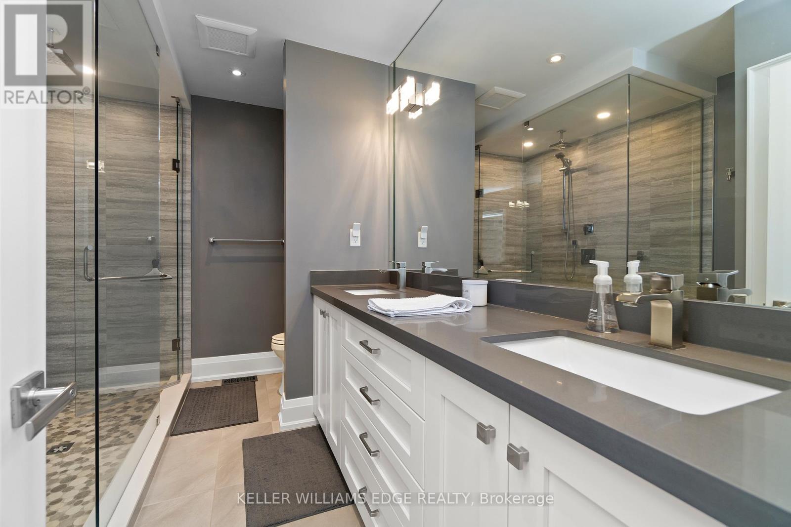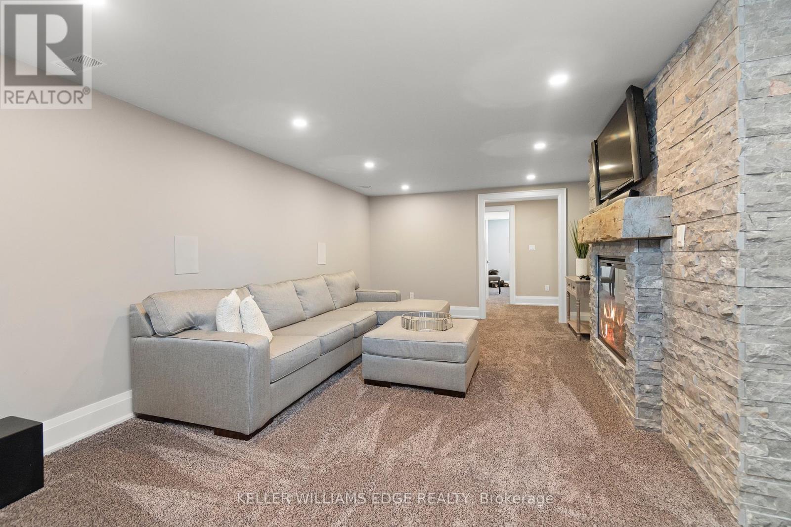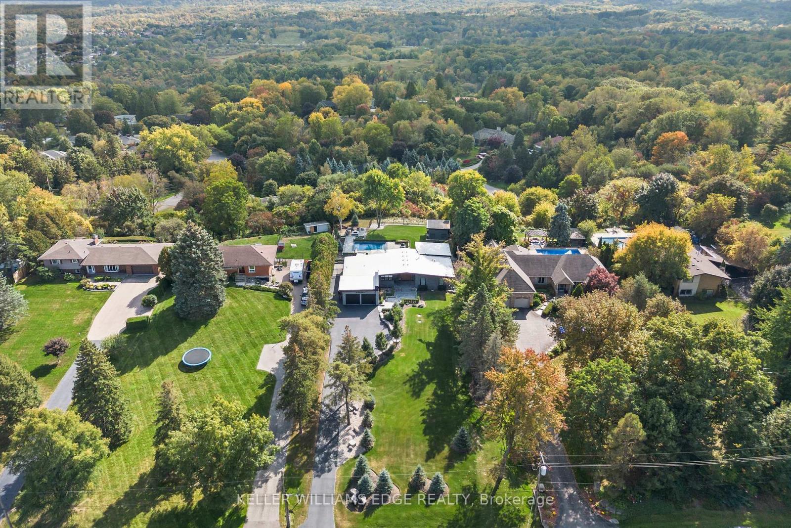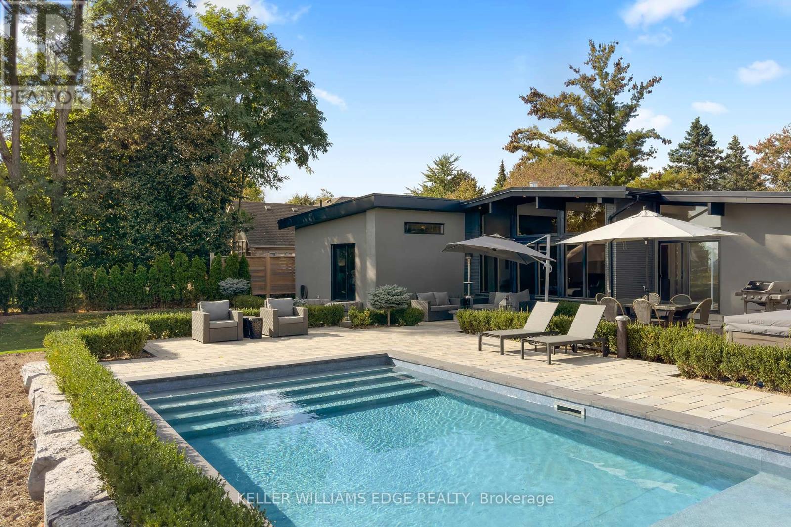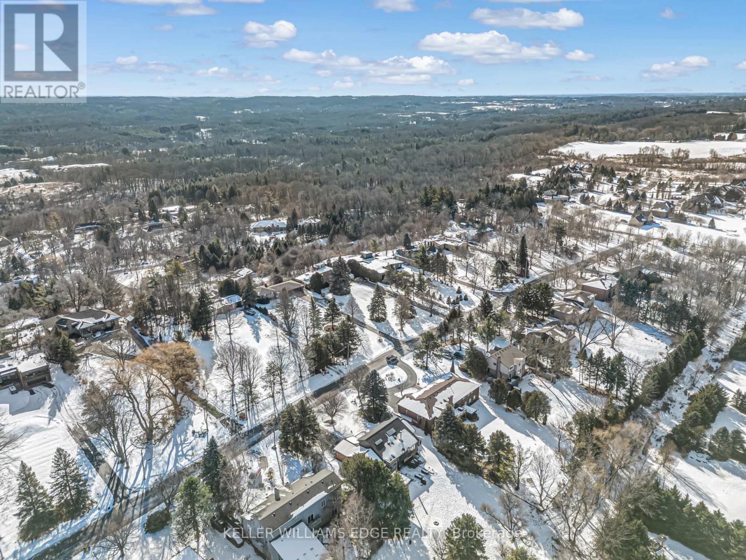56 Oak Avenue Hamilton, Ontario L9H 4Y9
$2,799,900
Step into this beautiful modern home designed to capture the essence of luxury and surrounding natural beauty. Nestled on a private and picturesque 1/2-acre lot overlooking the escarpment, this 2+3 bedroom bungalow (2100sqft + 1700sqft finished basement) is the perfect retreat from the hustle and bustle of daily life. Situated in a tranquil neighbourhood surrounded by nature, this fully renovated modern home offers the ideal combination of comfort, style, and convenience. The interior blends contemporary design with timeless functionality. Open-concept living spaces, high-end finishes, and large windows create a seamless connection between the indoors and outdoors, making every room feel bright, airy, and inviting. Step outside, and youll fall in love with the beautifully landscaped property. Enjoy summers in the saltwater pool, roast marshmallows around the gas-fuelled fire pit, or tackle projects in the 20 x 30 powered shop. Experience modern living at its finest in a home where every detail is crafted to take full advantage of the spectacular surroundings - whether entertaining guests, relaxing by the pool, or enjoying the breathtaking views, this property offers unparalleled comfort and style. Book your private showing today!!! (id:61852)
Property Details
| MLS® Number | X11965359 |
| Property Type | Single Family |
| Neigbourhood | Landsdale |
| Community Name | Greensville |
| ParkingSpaceTotal | 7 |
| PoolFeatures | Salt Water Pool |
| PoolType | Inground Pool |
| Structure | Workshop, Shed |
Building
| BathroomTotal | 3 |
| BedroomsAboveGround | 2 |
| BedroomsBelowGround | 3 |
| BedroomsTotal | 5 |
| Age | 31 To 50 Years |
| Appliances | Water Treatment, Dishwasher, Dryer, Garage Door Opener, Microwave, Alarm System, Stove, Washer, Window Coverings, Refrigerator |
| ArchitecturalStyle | Bungalow |
| BasementDevelopment | Finished |
| BasementType | Full (finished) |
| ConstructionStyleAttachment | Detached |
| CoolingType | Central Air Conditioning |
| ExteriorFinish | Brick, Stone |
| FireplacePresent | Yes |
| FireplaceTotal | 2 |
| FoundationType | Unknown |
| HeatingFuel | Natural Gas |
| HeatingType | Forced Air |
| StoriesTotal | 1 |
| SizeInterior | 1999.983 - 2499.9795 Sqft |
| Type | House |
Parking
| Attached Garage | |
| Garage |
Land
| Acreage | No |
| Sewer | Septic System |
| SizeDepth | 273 Ft |
| SizeFrontage | 100 Ft |
| SizeIrregular | 100 X 273 Ft |
| SizeTotalText | 100 X 273 Ft|1/2 - 1.99 Acres |
Rooms
| Level | Type | Length | Width | Dimensions |
|---|---|---|---|---|
| Basement | Bedroom 5 | 4.39 m | 2.69 m | 4.39 m x 2.69 m |
| Basement | Bathroom | Measurements not available | ||
| Basement | Family Room | 8.53 m | 3.78 m | 8.53 m x 3.78 m |
| Basement | Bedroom 3 | 5.05 m | 4.85 m | 5.05 m x 4.85 m |
| Basement | Bedroom 4 | 4.06 m | 3.58 m | 4.06 m x 3.58 m |
| Main Level | Living Room | 6.27 m | 6.63 m | 6.27 m x 6.63 m |
| Main Level | Kitchen | 5.56 m | 7.26 m | 5.56 m x 7.26 m |
| Main Level | Laundry Room | 3.51 m | 5.03 m | 3.51 m x 5.03 m |
| Main Level | Bedroom | 4.55 m | 5.56 m | 4.55 m x 5.56 m |
| Main Level | Bedroom 2 | 6.27 m | 3.35 m | 6.27 m x 3.35 m |
| Main Level | Bathroom | Measurements not available | ||
| Main Level | Office | 3.51 m | 2.69 m | 3.51 m x 2.69 m |
https://www.realtor.ca/real-estate/27897702/56-oak-avenue-hamilton-greensville-greensville
Interested?
Contact us for more information
Jon Van Geest
Salesperson
3185 Harvester Rd Unit 1a
Burlington, Ontario L7N 3N8
