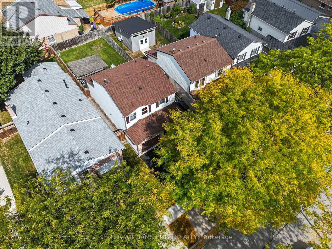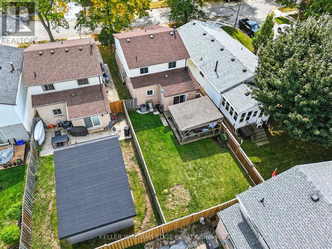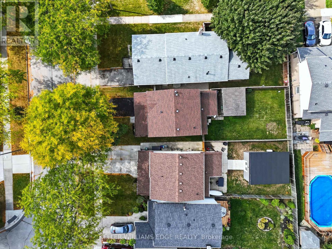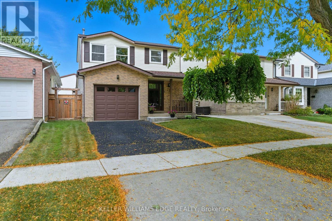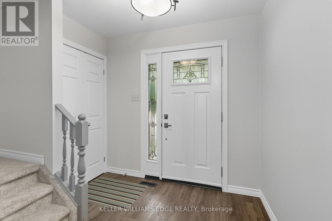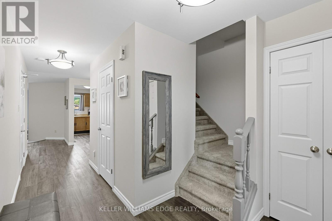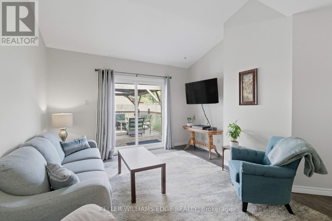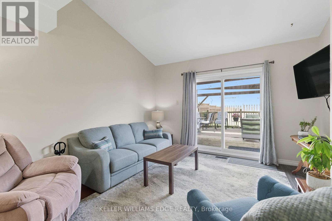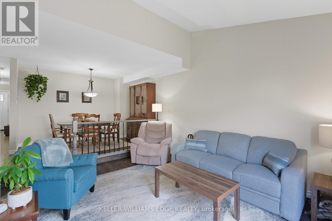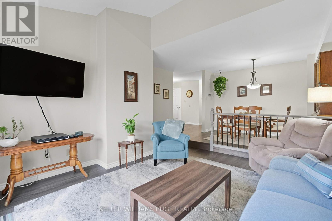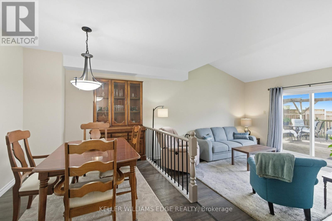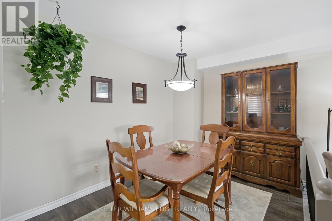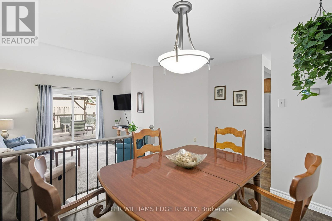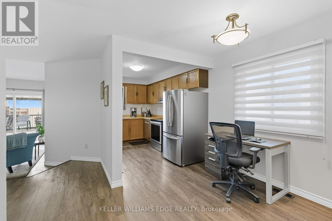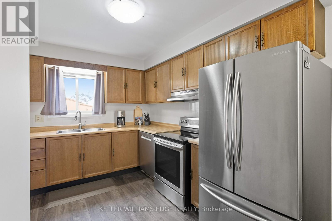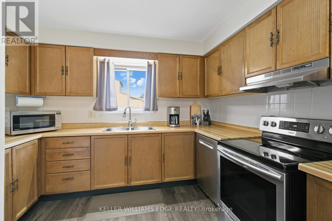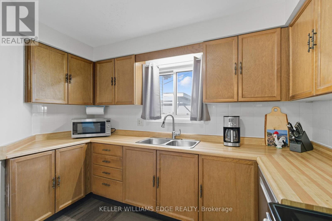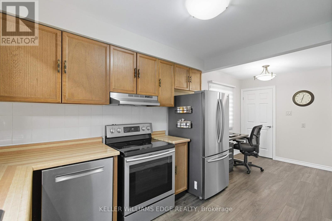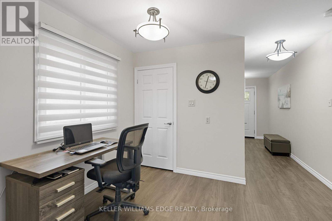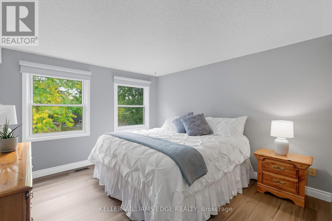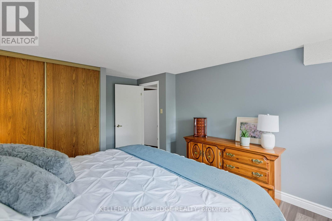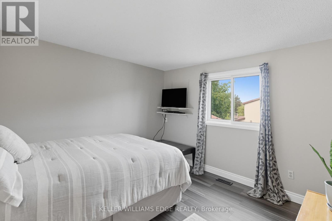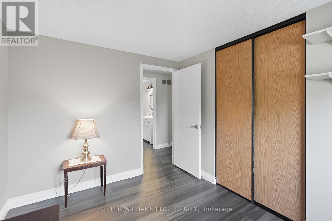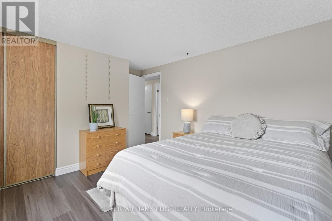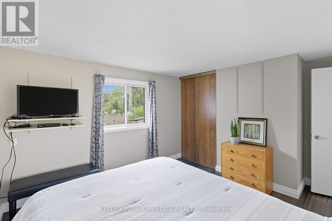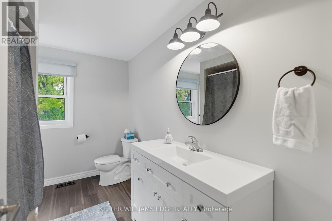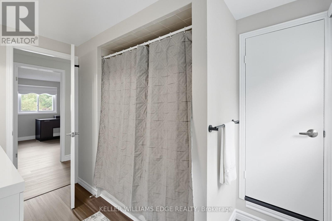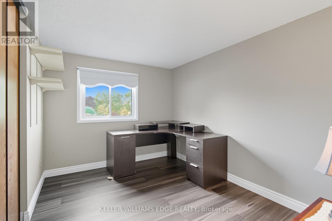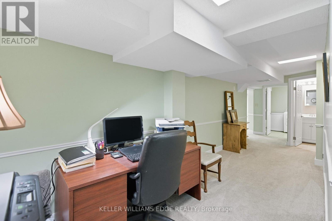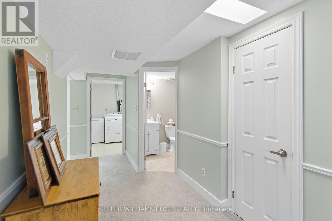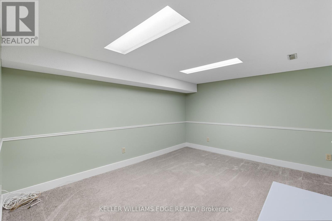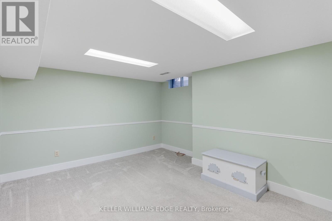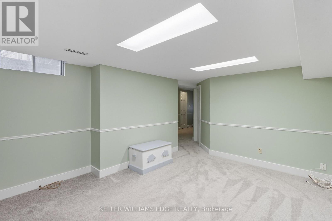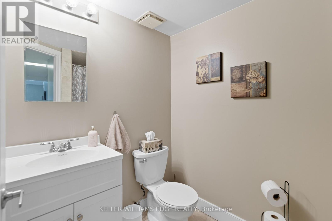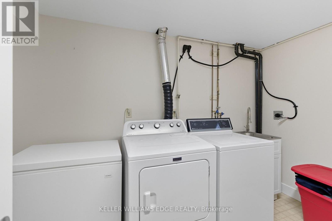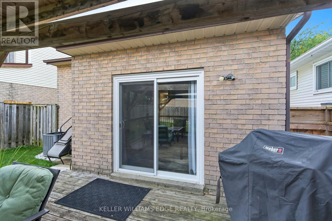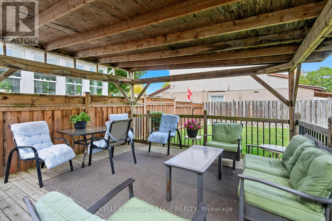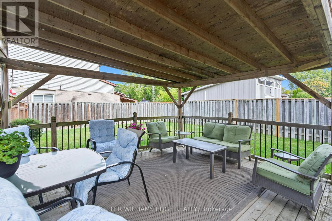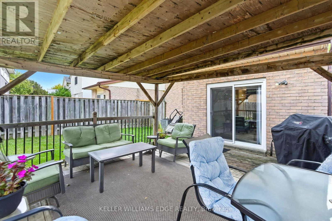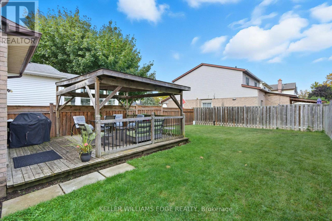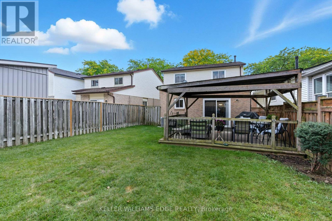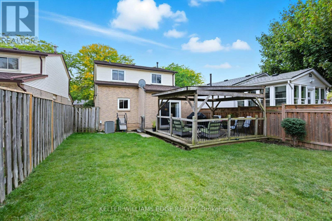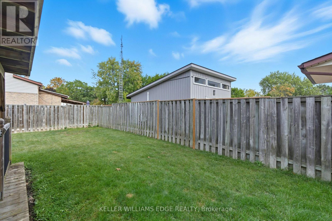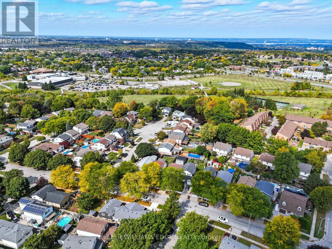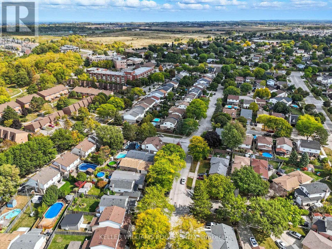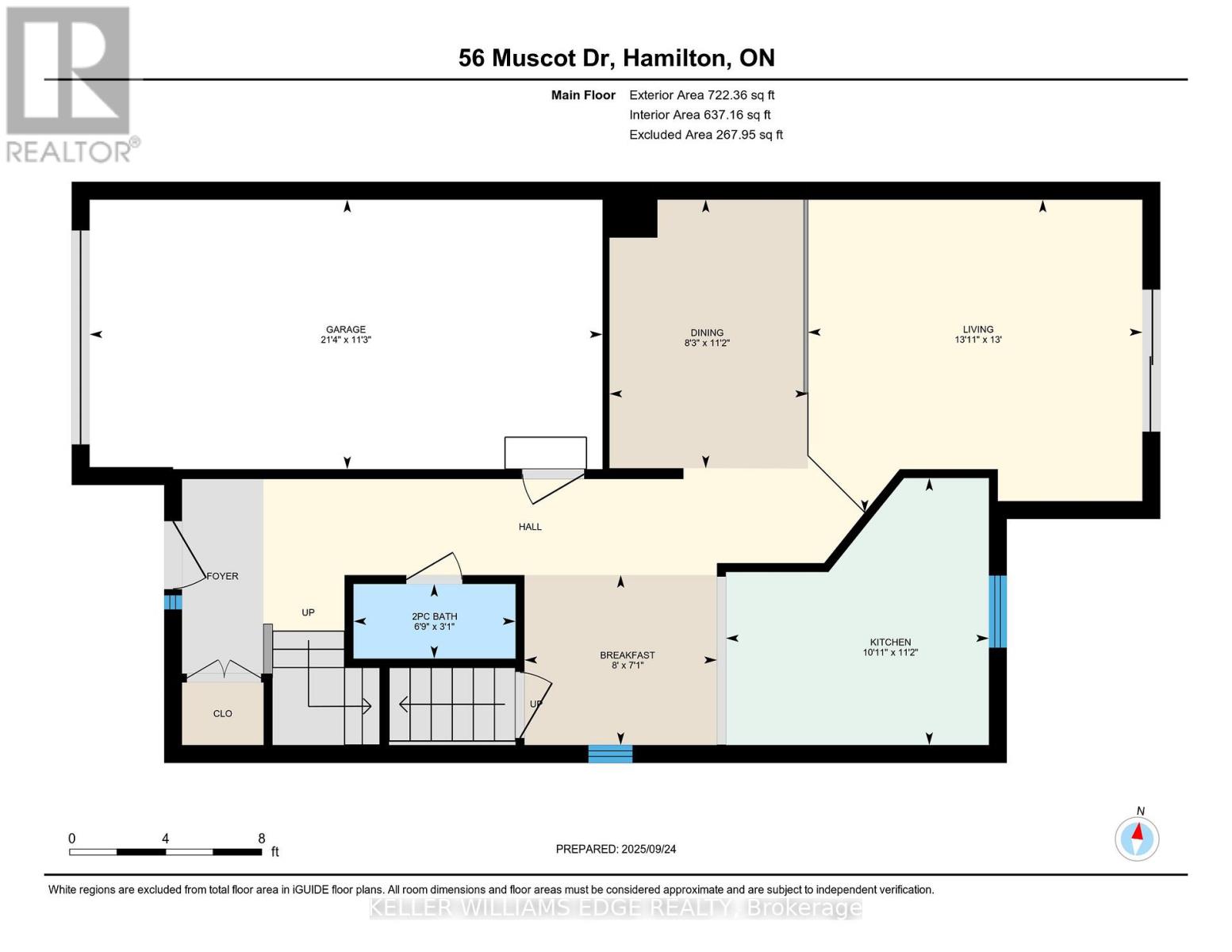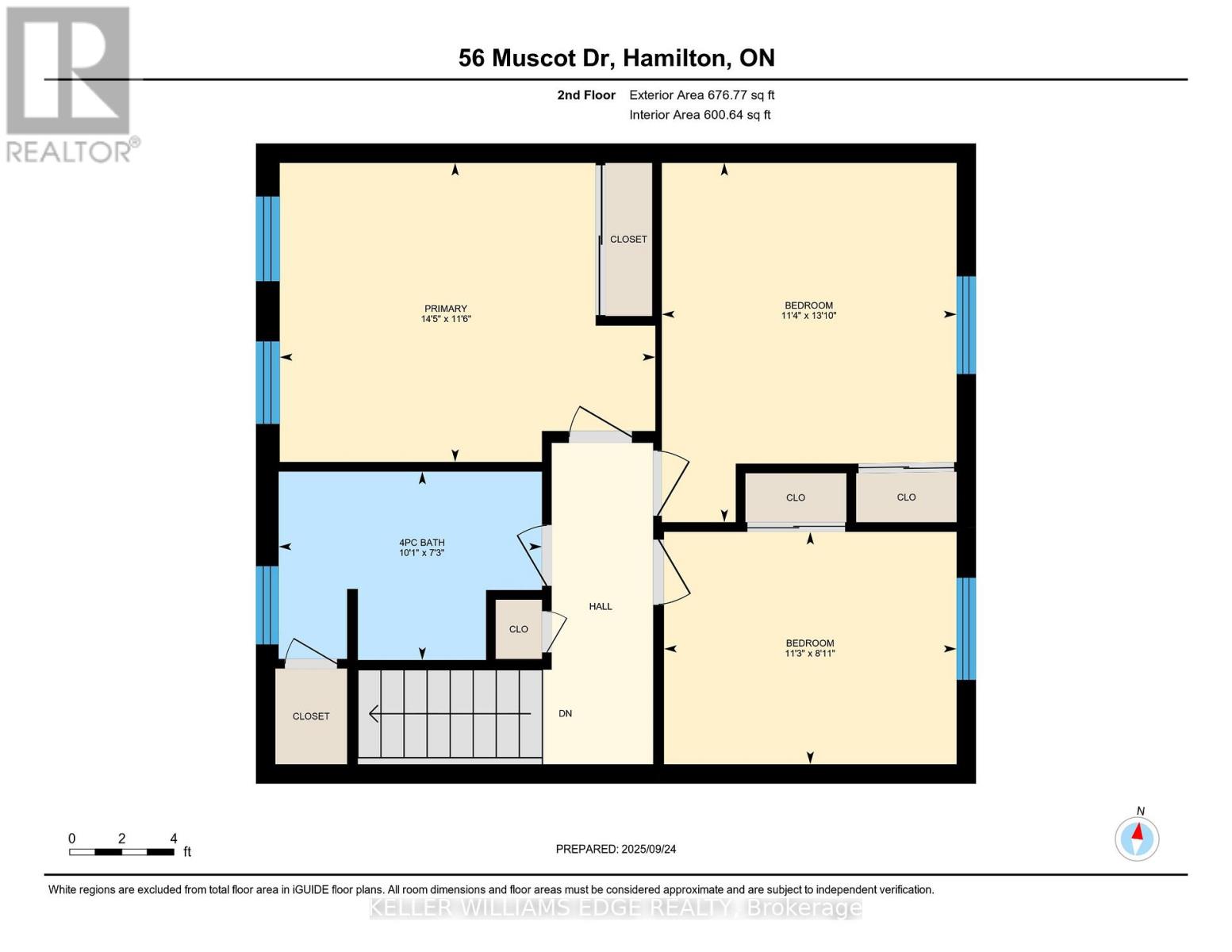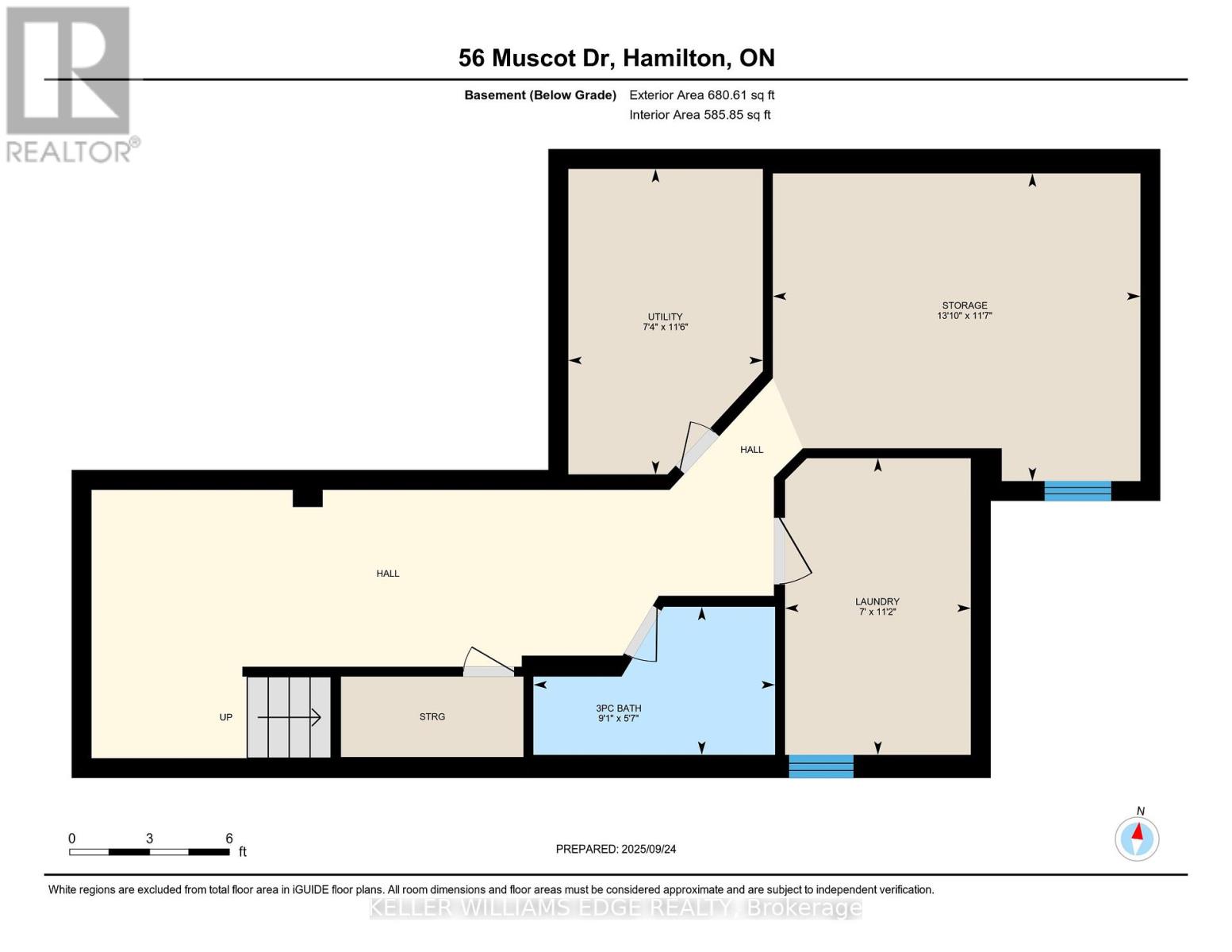56 Muscot Drive Hamilton, Ontario L8J 2B3
$735,000
Welcome to 56 Muscot Dr, a thoughtfully updated 3-bedroom, 3-bathroom home in a mature, family-friendly Stoney Creek Mountain neighborhood. With new flooring throughout, a bright and functional layout, and a fully finished basement, this home offers the space and flexibility that growing families need. The backyard is an extension of your living space, featuring a charming pergola and a natural gas hookup for the BBQ perfect for hosting family and friends. Surrounded by established schools, Valley Park Recreation Centre, convenient shopping, and quick highway access, this home blends comfort with everyday practicality. Please note: This home is linked to the neighboring home by a single 2' X 4" board on the west side of the home. (id:61852)
Property Details
| MLS® Number | X12428066 |
| Property Type | Single Family |
| Community Name | Stoney Creek Mountain |
| EquipmentType | Water Heater |
| Features | Level |
| ParkingSpaceTotal | 2 |
| RentalEquipmentType | Water Heater |
| Structure | Deck |
Building
| BathroomTotal | 3 |
| BedroomsAboveGround | 3 |
| BedroomsTotal | 3 |
| Age | 31 To 50 Years |
| Appliances | Central Vacuum, Dishwasher, Dryer, Stove, Washer, Refrigerator |
| BasementDevelopment | Finished |
| BasementType | Full (finished) |
| ConstructionStyleAttachment | Link |
| CoolingType | Central Air Conditioning |
| ExteriorFinish | Brick Veneer, Vinyl Siding |
| FoundationType | Poured Concrete |
| HalfBathTotal | 1 |
| HeatingFuel | Natural Gas |
| HeatingType | Forced Air |
| StoriesTotal | 2 |
| SizeInterior | 1100 - 1500 Sqft |
| Type | House |
| UtilityWater | Municipal Water |
Parking
| Attached Garage | |
| Garage |
Land
| Acreage | No |
| Sewer | Sanitary Sewer |
| SizeIrregular | 30 X 110.1 Acre |
| SizeTotalText | 30 X 110.1 Acre |
| ZoningDescription | R5 |
Rooms
| Level | Type | Length | Width | Dimensions |
|---|---|---|---|---|
| Second Level | Primary Bedroom | 3.51 m | 4.39 m | 3.51 m x 4.39 m |
| Second Level | Bedroom 2 | 4.22 m | 3.45 m | 4.22 m x 3.45 m |
| Second Level | Bedroom 3 | 2.72 m | 3.43 m | 2.72 m x 3.43 m |
| Lower Level | Recreational, Games Room | 4.21 m | 3.52 m | 4.21 m x 3.52 m |
| Lower Level | Laundry Room | 2.13 m | 3.4 m | 2.13 m x 3.4 m |
| Lower Level | Utility Room | 2.23 m | 3.5 m | 2.23 m x 3.5 m |
| Main Level | Living Room | 3.96 m | 4.24 m | 3.96 m x 4.24 m |
| Main Level | Dining Room | 3.4 m | 2.51 m | 3.4 m x 2.51 m |
| Main Level | Kitchen | 5.79 m | 2.16 m | 5.79 m x 2.16 m |
Interested?
Contact us for more information
Bob Veevers
Broker
3185 Harvester Rd Unit 1a
Burlington, Ontario L7N 3N8
