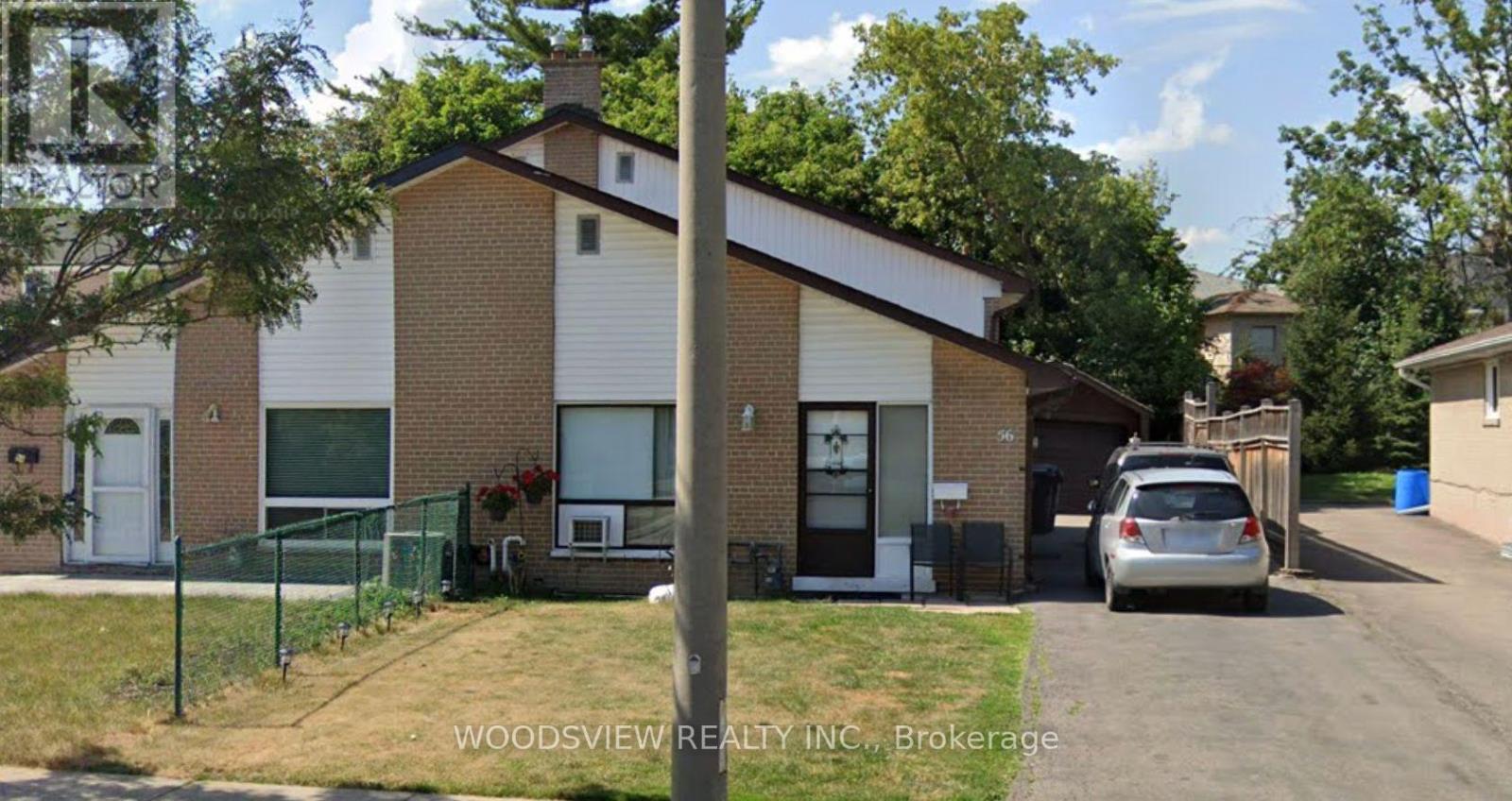56 Lightwood Drive Toronto, Ontario M9V 2Z2
$799,000
Location! Location! Location! This home is ideal for a first time home buyer, an investor or someone looking to renovate. Discover the opportunity to have a home for the perfect blend of comfort and potential at 56 Lightwood Dr! This 4-level back split is nestled on a quiet, family-friendly street, offering abundant space and versatility for any lifestyle. Hardwood floors throughout, a private driveway, and a spacious layout, this home is an ideal option for families looking to enter the market, and eager investors. With the convenience of nearby schools, parks, transit, and shopping. ***Home is sold in as-is condition, without warranties or representation*** (id:61852)
Property Details
| MLS® Number | W12167773 |
| Property Type | Single Family |
| Neigbourhood | Thistletown-Beaumond Heights |
| Community Name | Thistletown-Beaumonde Heights |
| ParkingSpaceTotal | 7 |
Building
| BathroomTotal | 2 |
| BedroomsAboveGround | 4 |
| BedroomsTotal | 4 |
| Appliances | Dryer, Stove, Washer, Refrigerator |
| BasementDevelopment | Unfinished |
| BasementType | N/a (unfinished) |
| ConstructionStyleAttachment | Semi-detached |
| ConstructionStyleSplitLevel | Backsplit |
| CoolingType | Central Air Conditioning |
| ExteriorFinish | Brick |
| FlooringType | Hardwood, Tile |
| FoundationType | Block |
| HalfBathTotal | 1 |
| HeatingFuel | Natural Gas |
| HeatingType | Forced Air |
| SizeInterior | 700 - 1100 Sqft |
| Type | House |
| UtilityWater | Municipal Water |
Parking
| Detached Garage | |
| Garage |
Land
| Acreage | No |
| Sewer | Sanitary Sewer |
| SizeDepth | 121 Ft ,9 In |
| SizeFrontage | 31 Ft ,10 In |
| SizeIrregular | 31.9 X 121.8 Ft |
| SizeTotalText | 31.9 X 121.8 Ft |
Rooms
| Level | Type | Length | Width | Dimensions |
|---|---|---|---|---|
| Basement | Recreational, Games Room | 5.37 m | 3.34 m | 5.37 m x 3.34 m |
| Lower Level | Bedroom 3 | 3.63 m | 2.95 m | 3.63 m x 2.95 m |
| Lower Level | Bedroom 4 | 3.64 m | 2.45 m | 3.64 m x 2.45 m |
| Main Level | Living Room | 6.57 m | 3.55 m | 6.57 m x 3.55 m |
| Main Level | Dining Room | 6.57 m | 3.55 m | 6.57 m x 3.55 m |
| Main Level | Kitchen | 5.25 m | 2.68 m | 5.25 m x 2.68 m |
| Upper Level | Primary Bedroom | 3.68 m | 2.85 m | 3.68 m x 2.85 m |
| Upper Level | Bedroom 2 | 3.63 m | 2.52 m | 3.63 m x 2.52 m |
Interested?
Contact us for more information
Tyler Vass
Broker
21 Washington St
Markham, Ontario L3P 2R3
Anthony K. Azan
Broker of Record
21 Washington St
Markham, Ontario L3P 2R3


