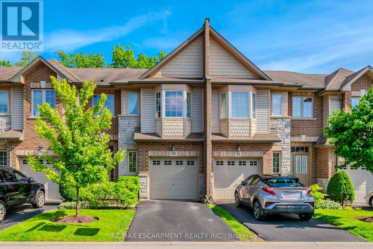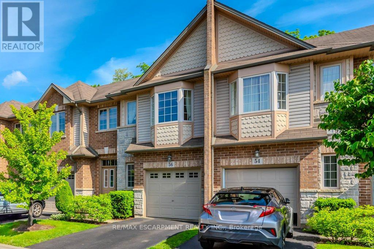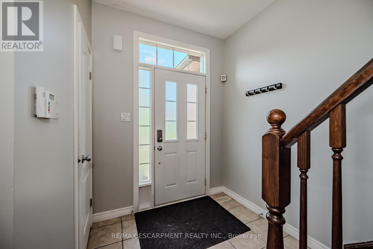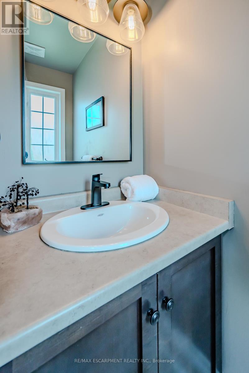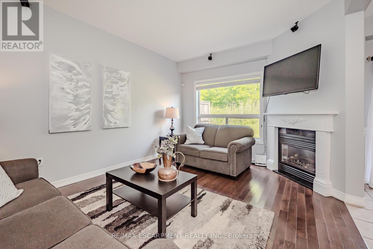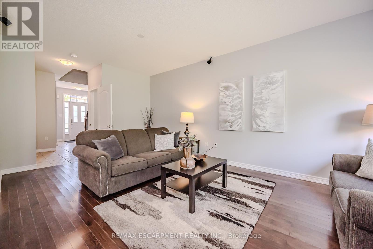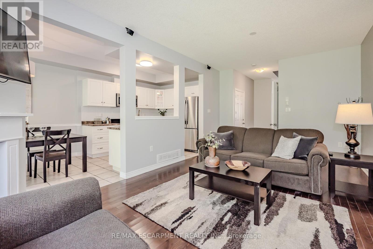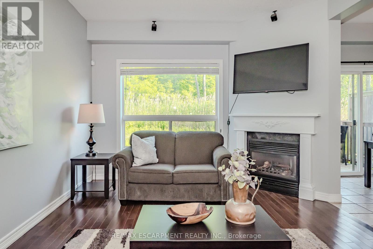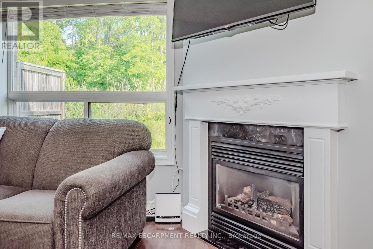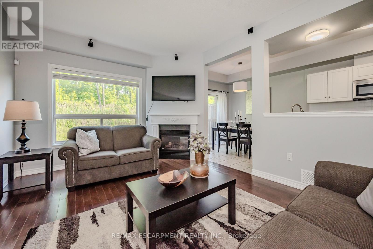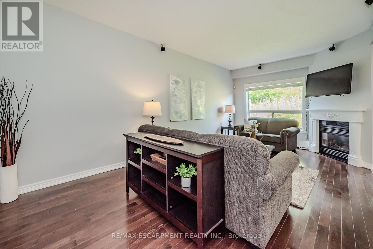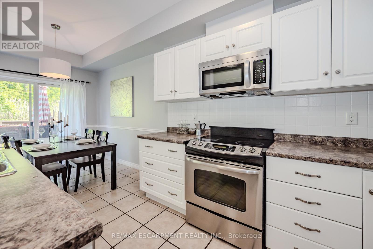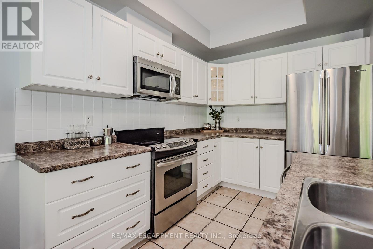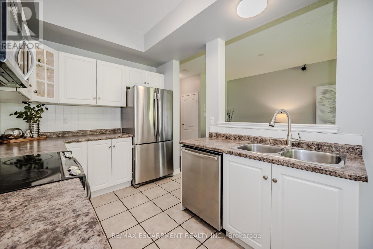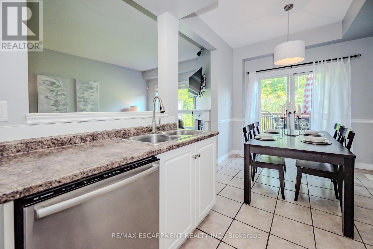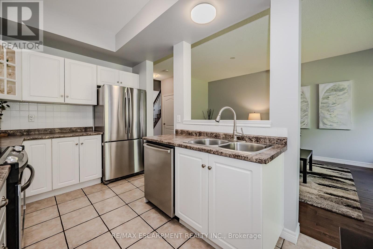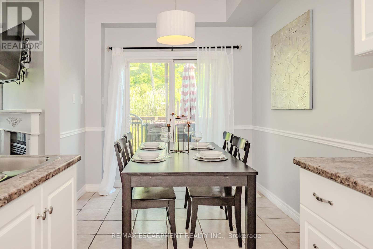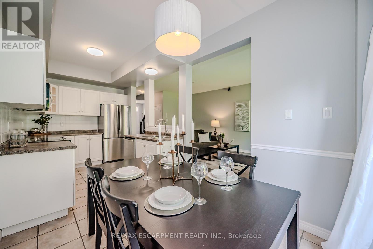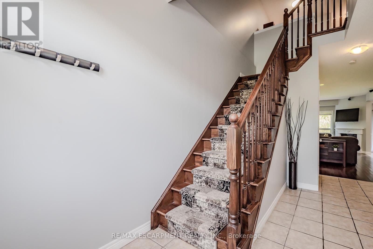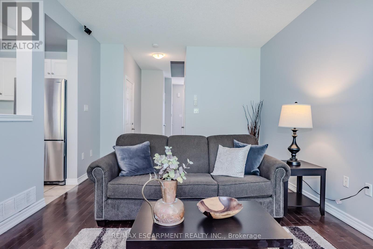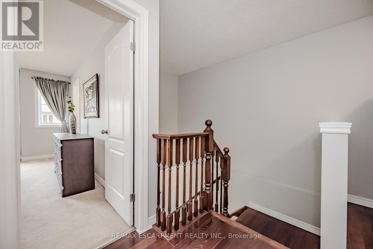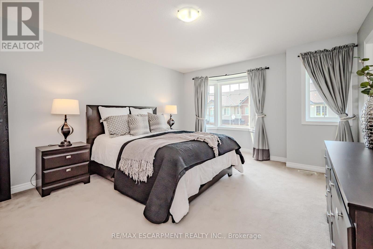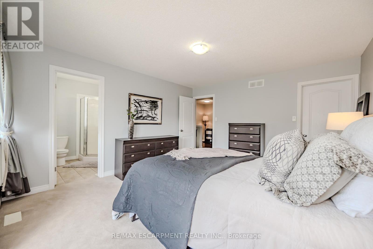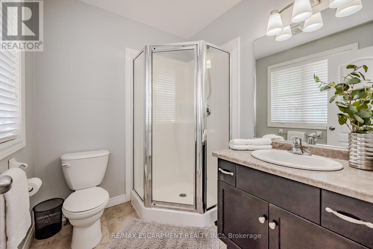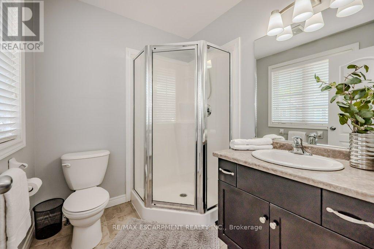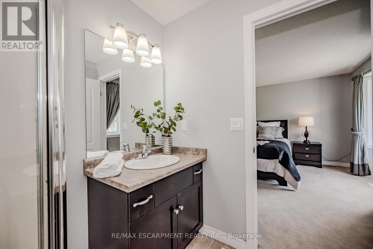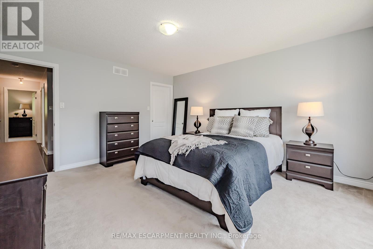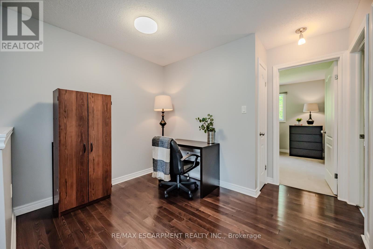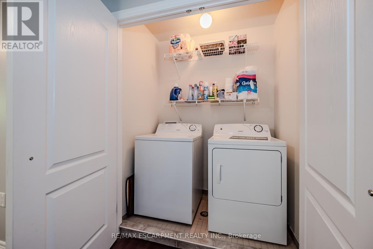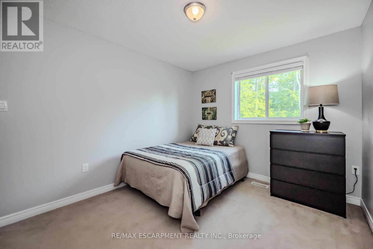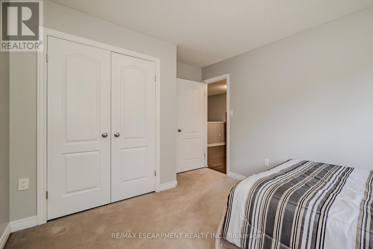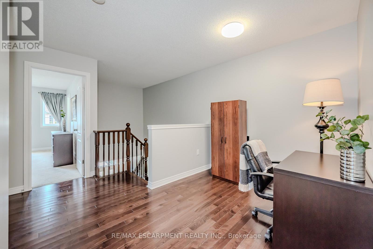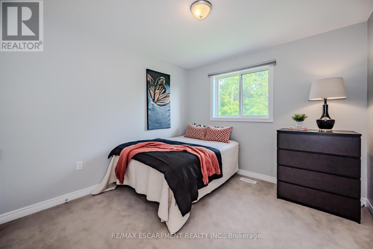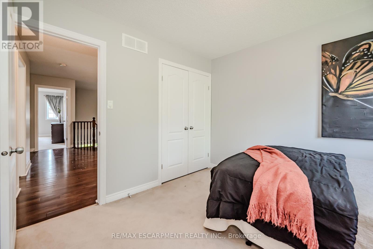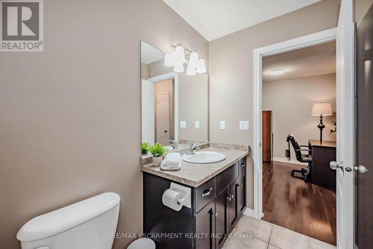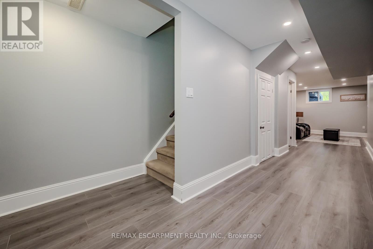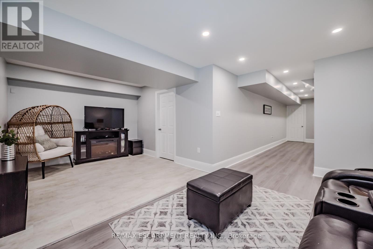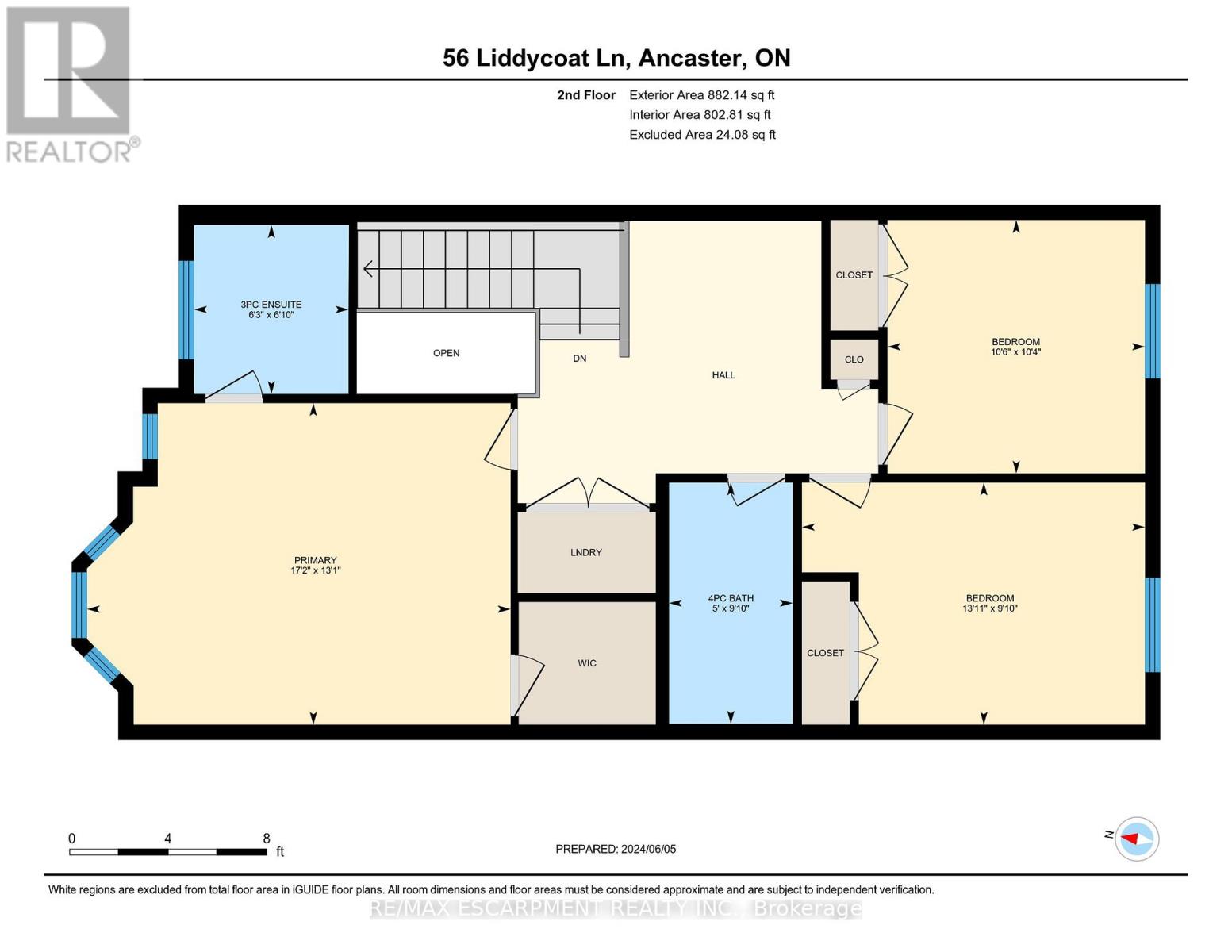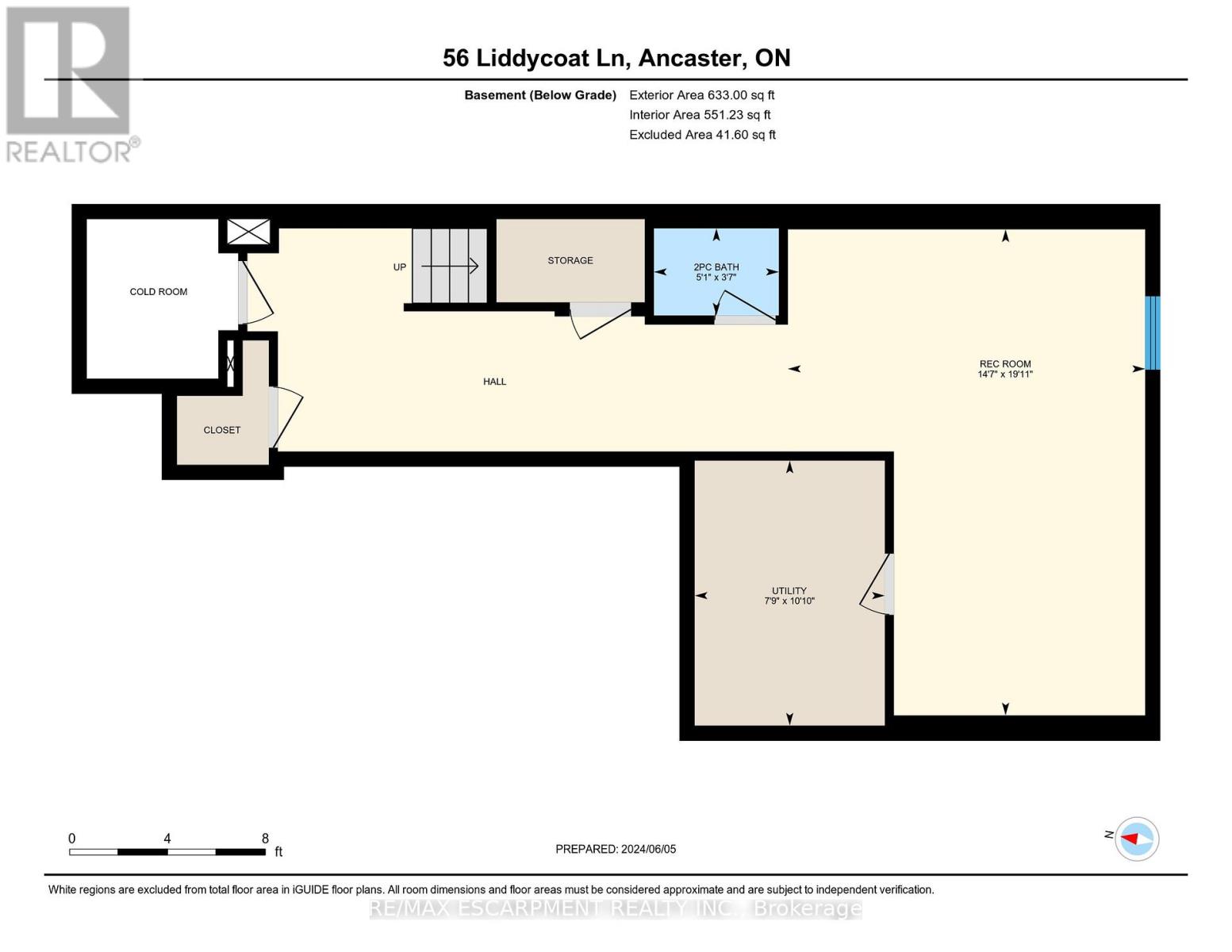56 Liddycoat Lane Hamilton, Ontario L9G 0A7
$759,900Maintenance, Common Area Maintenance, Insurance, Parking
$322.28 Monthly
Maintenance, Common Area Maintenance, Insurance, Parking
$322.28 MonthlyAncaster townhouse with 3 spacious bedrooms and 4 bathrooms. Large enough for the whole family. Ideal location walk to shopping and restaurants. Easy highway access. Open main floor with lots of windows, a gas fireplace, 9ft ceilings and walk out to the deck backing onto greenspace. No backyard neighbours! Low maintenance fees cover snow removal, and grass cutting!!! Convenient bedroom level laundry. Upper level loft. Fully finished basement with 2pc bathroom. (id:61852)
Property Details
| MLS® Number | X12173418 |
| Property Type | Single Family |
| Neigbourhood | Duff's Corners |
| Community Name | Ancaster |
| AmenitiesNearBy | Park |
| CommunityFeatures | Pet Restrictions |
| EquipmentType | Water Heater |
| Features | Cul-de-sac, Ravine |
| ParkingSpaceTotal | 2 |
| RentalEquipmentType | Water Heater |
| ViewType | View |
Building
| BathroomTotal | 4 |
| BedroomsAboveGround | 3 |
| BedroomsTotal | 3 |
| Age | 11 To 15 Years |
| Amenities | Visitor Parking |
| Appliances | Garage Door Opener Remote(s), Dishwasher, Dryer, Microwave, Stove, Washer, Window Coverings, Refrigerator |
| BasementDevelopment | Finished |
| BasementType | Full (finished) |
| CoolingType | Central Air Conditioning |
| ExteriorFinish | Brick, Vinyl Siding |
| FireplacePresent | Yes |
| HalfBathTotal | 2 |
| HeatingFuel | Natural Gas |
| HeatingType | Forced Air |
| StoriesTotal | 2 |
| SizeInterior | 1400 - 1599 Sqft |
| Type | Row / Townhouse |
Parking
| Attached Garage | |
| Garage |
Land
| Acreage | No |
| LandAmenities | Park |
Rooms
| Level | Type | Length | Width | Dimensions |
|---|---|---|---|---|
| Second Level | Laundry Room | Measurements not available | ||
| Second Level | Loft | Measurements not available | ||
| Second Level | Primary Bedroom | 3.98 m | 5.25 m | 3.98 m x 5.25 m |
| Second Level | Bathroom | Measurements not available | ||
| Second Level | Bedroom 2 | 3 m | 4.25 m | 3 m x 4.25 m |
| Second Level | Bedroom 3 | 3.14 m | 3.19 m | 3.14 m x 3.19 m |
| Second Level | Bathroom | Measurements not available | ||
| Basement | Bathroom | Measurements not available | ||
| Main Level | Living Room | 3.55 m | 6.26 m | 3.55 m x 6.26 m |
| Main Level | Kitchen | 2.45 m | 3.11 m | 2.45 m x 3.11 m |
| Main Level | Dining Room | 2.5 m | 2.75 m | 2.5 m x 2.75 m |
| Main Level | Bathroom | Measurements not available |
https://www.realtor.ca/real-estate/28366974/56-liddycoat-lane-hamilton-ancaster-ancaster
Interested?
Contact us for more information
Conrad Guy Zurini
Broker of Record
2180 Itabashi Way #4b
Burlington, Ontario L7M 5A5
