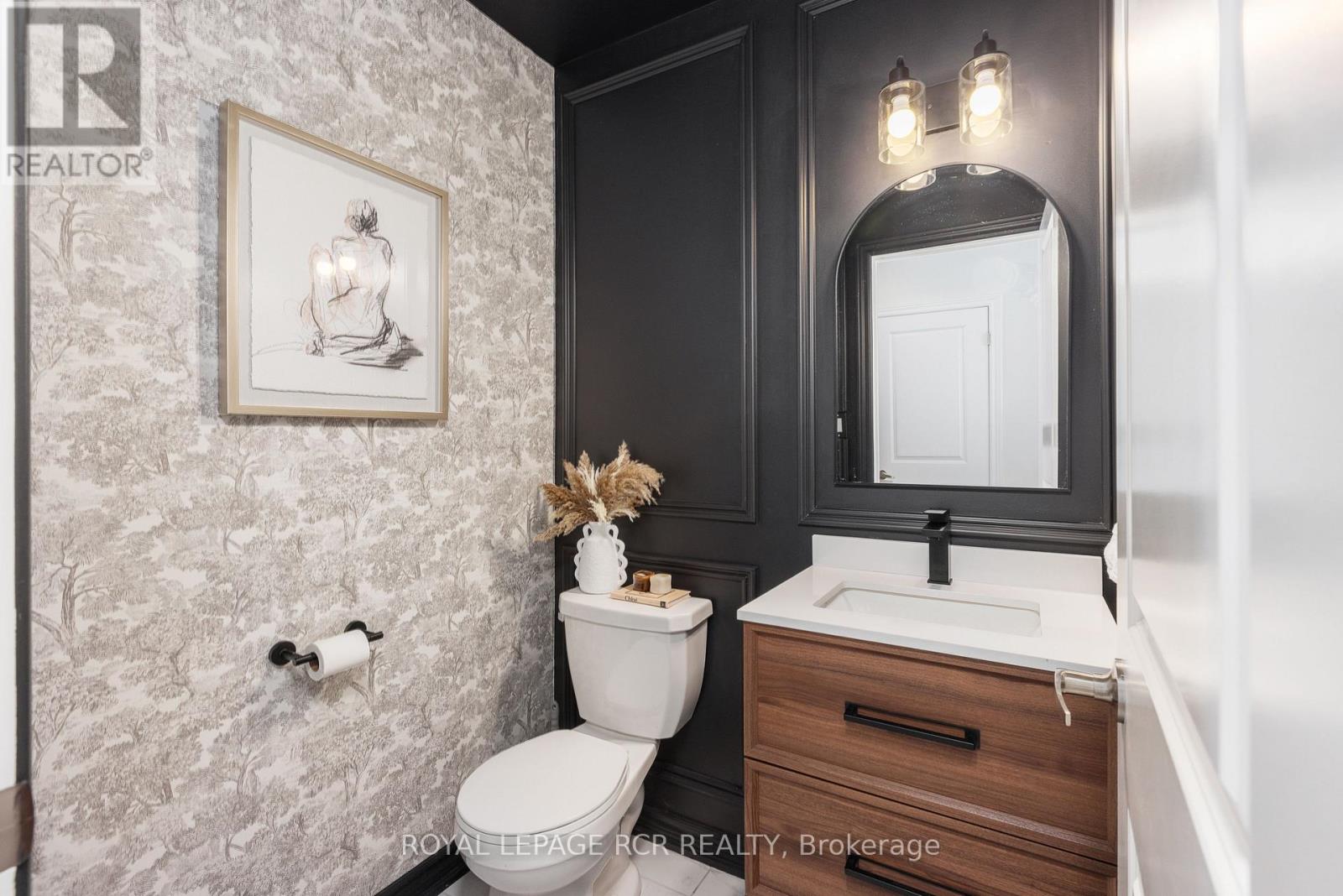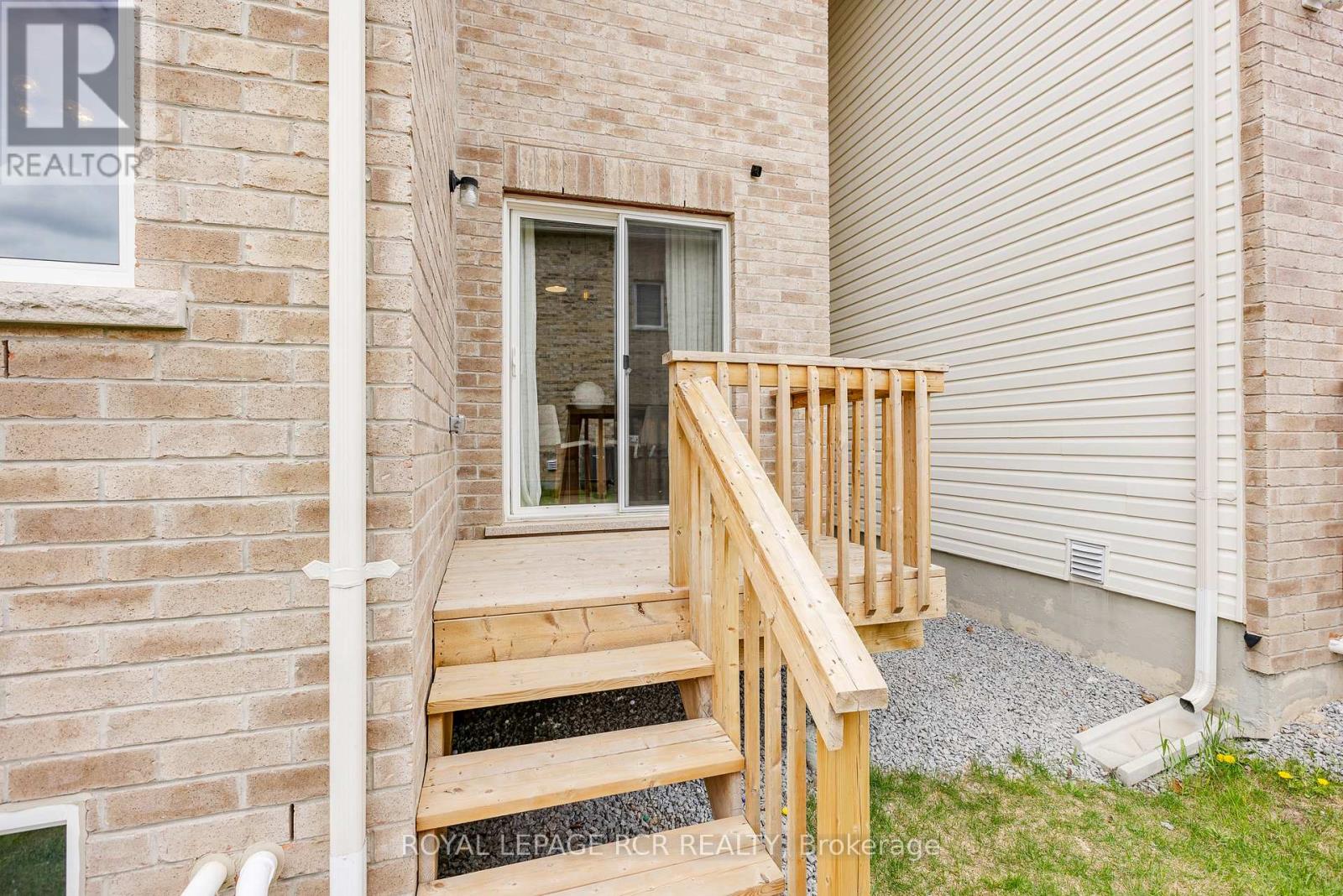56 Kingknoll Crescent Georgina, Ontario L4P 0H7
$774,900
Simcoe Landing townhome on amazing family oriented street. This home shows pride of ownership and is approximately 1737-1745 square feet featuring 3 bedrooms and 3 baths. This home has 9 foot ceilings and is open concept through the main floor creating an extremely functional layout for hosting family and friends. Main floor powder room is recently renovated with the most modern of upgrades. A spacious, bright, eat-in kitchen overlooking the backyard including stainless steel appliances, quartz counters, tile backsplash, and walk-out to deck/yard. Bright front living room with large window overlooking front covered porch for experiencing beautiful sunsets. Large primary bedroom with 4 pc ensuite and walk-in closet, 2nd bedroom with window vaulted ceiling, 3rd bedroom great size with double closet. Power source for electric vehicles is in the garage. Garage also has access to backyard. Local amenities include close proximity to schools, parks, trails, transit, hwy access, Lake Simcoe, shopping and restaurants. Approximately 5 minutes to highway 404. (id:61852)
Property Details
| MLS® Number | N12148650 |
| Property Type | Single Family |
| Community Name | Keswick South |
| AmenitiesNearBy | Beach, Marina, Public Transit, Schools |
| ParkingSpaceTotal | 3 |
Building
| BathroomTotal | 3 |
| BedroomsAboveGround | 3 |
| BedroomsTotal | 3 |
| Amenities | Fireplace(s) |
| Appliances | Water Heater, Dishwasher, Dryer, Microwave, Stove, Washer, Refrigerator |
| BasementDevelopment | Unfinished |
| BasementType | N/a (unfinished) |
| ConstructionStyleAttachment | Attached |
| CoolingType | Central Air Conditioning |
| ExteriorFinish | Brick |
| FireplacePresent | Yes |
| FlooringType | Hardwood, Carpeted, Ceramic |
| FoundationType | Concrete |
| HalfBathTotal | 1 |
| HeatingFuel | Natural Gas |
| HeatingType | Forced Air |
| StoriesTotal | 2 |
| SizeInterior | 1500 - 2000 Sqft |
| Type | Row / Townhouse |
| UtilityWater | Municipal Water |
Parking
| Garage |
Land
| Acreage | No |
| LandAmenities | Beach, Marina, Public Transit, Schools |
| Sewer | Sanitary Sewer |
| SizeDepth | 88 Ft ,7 In |
| SizeFrontage | 24 Ft ,7 In |
| SizeIrregular | 24.6 X 88.6 Ft |
| SizeTotalText | 24.6 X 88.6 Ft |
Rooms
| Level | Type | Length | Width | Dimensions |
|---|---|---|---|---|
| Second Level | Primary Bedroom | 4.21 m | 4.3 m | 4.21 m x 4.3 m |
| Second Level | Bedroom 2 | 3.9 m | 3.54 m | 3.9 m x 3.54 m |
| Second Level | Bedroom 3 | 3.57 m | 3.08 m | 3.57 m x 3.08 m |
| Second Level | Bathroom | 3.93 m | 2.01 m | 3.93 m x 2.01 m |
| Main Level | Kitchen | 4.45 m | 3.54 m | 4.45 m x 3.54 m |
| Main Level | Living Room | 3.99 m | 3.08 m | 3.99 m x 3.08 m |
| Main Level | Family Room | 4.08 m | 3.81 m | 4.08 m x 3.81 m |
| Main Level | Eating Area | 2.62 m | 2.92 m | 2.62 m x 2.92 m |
Utilities
| Cable | Installed |
| Sewer | Installed |
Interested?
Contact us for more information
David Alan James
Salesperson
17360 Yonge Street
Newmarket, Ontario L3Y 7R6




































