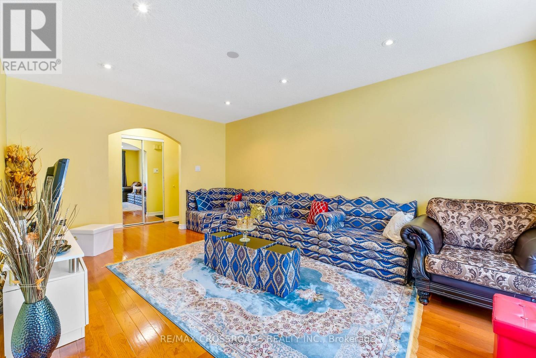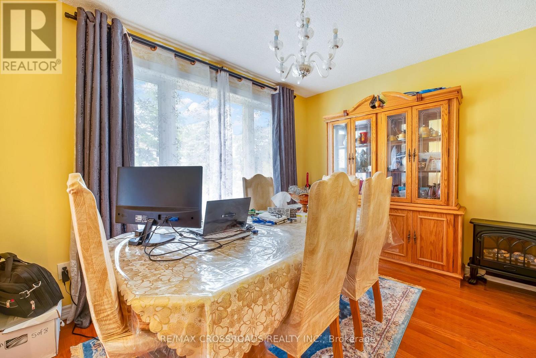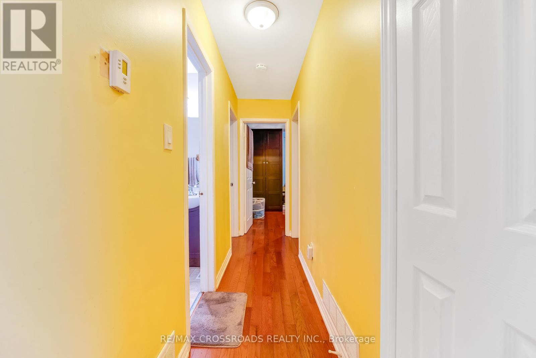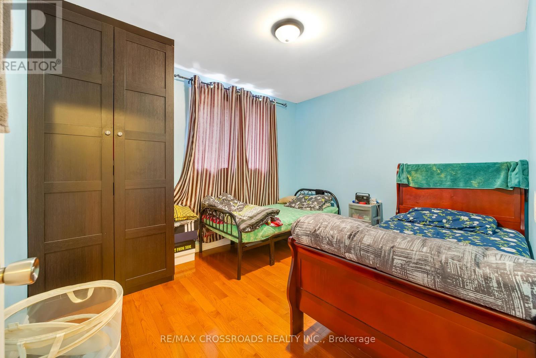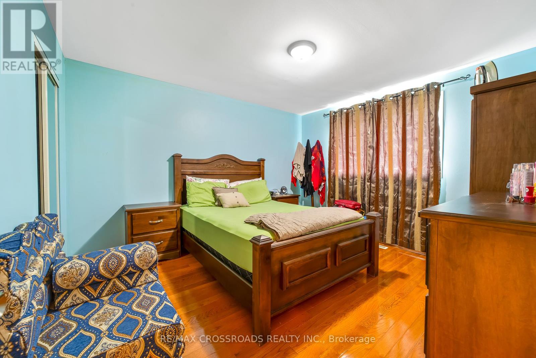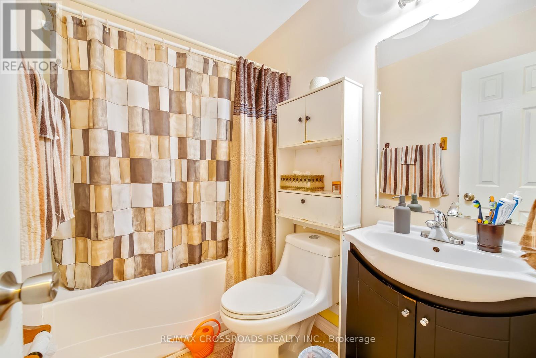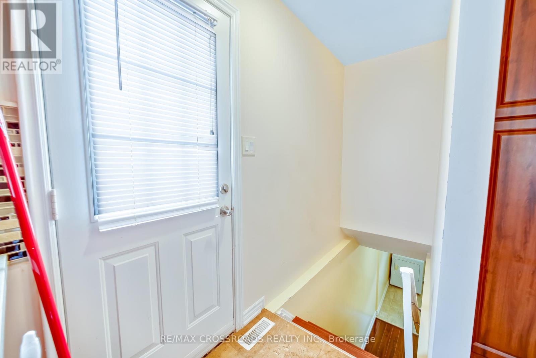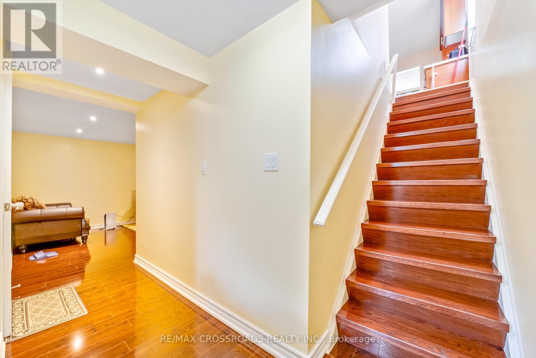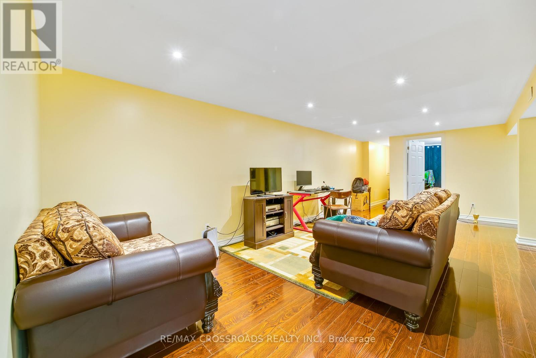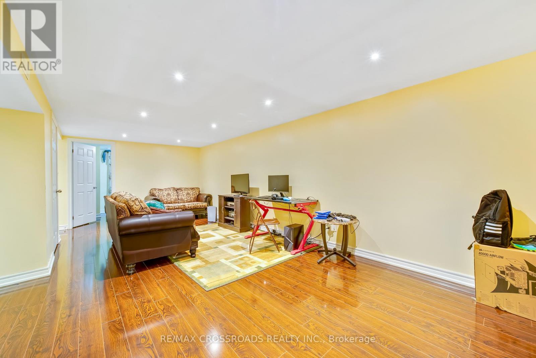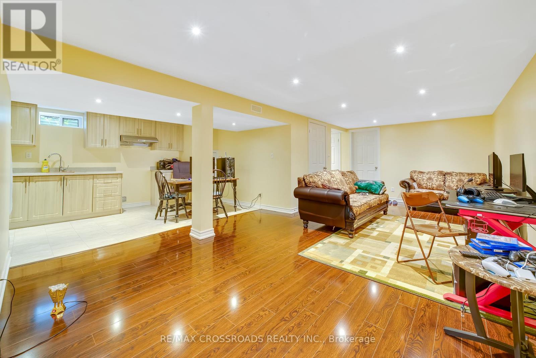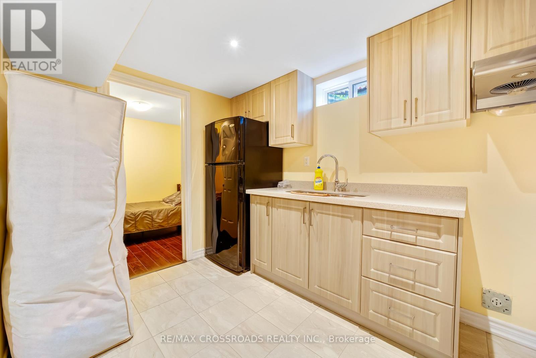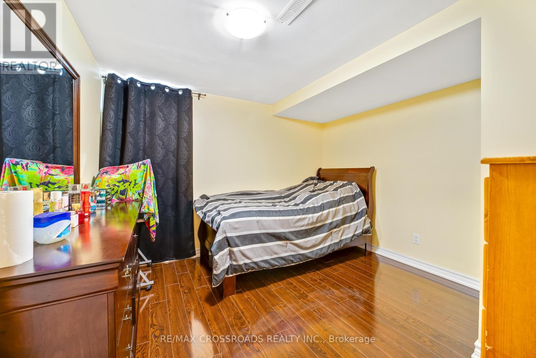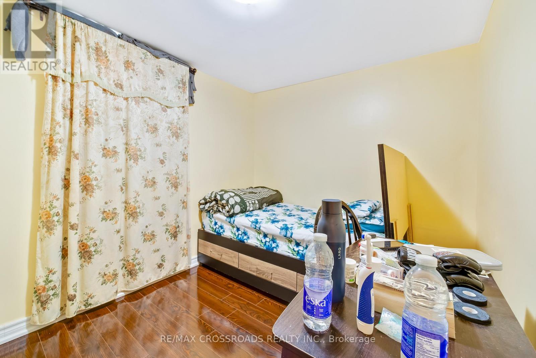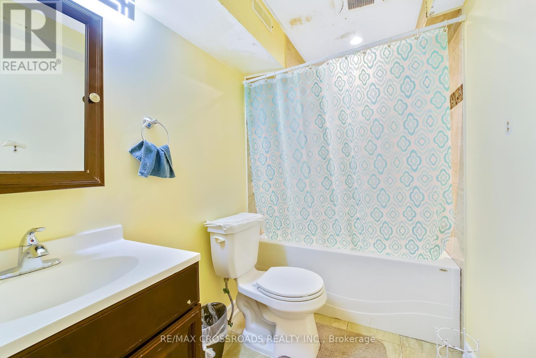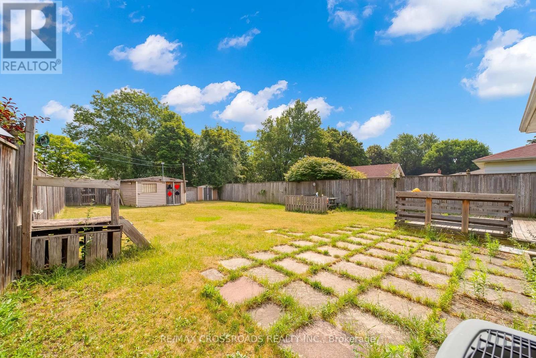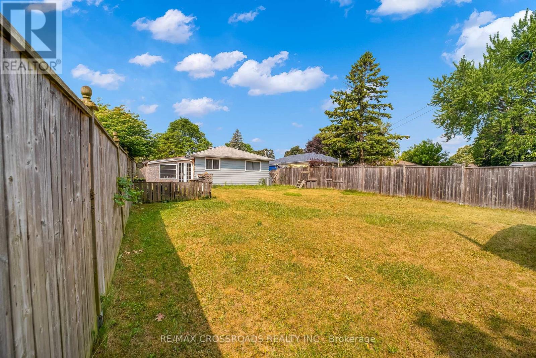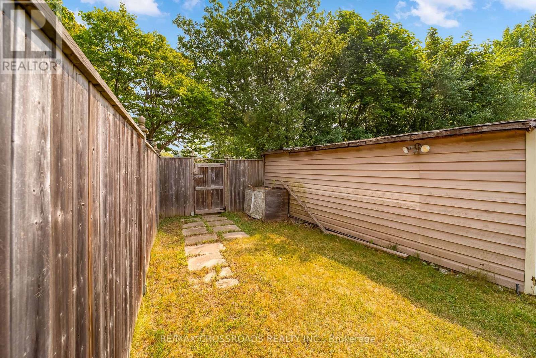56 Hutcherson Square Toronto, Ontario M1B 1C6
6 Bedroom
2 Bathroom
700 - 1100 sqft
Bungalow
Central Air Conditioning
Forced Air
$999,988
EXCELLENT LOCATION!!! A beautifully maintained home on a rare 44x150 Feet lot with no houses behind and a walkway leading to Sheppard Avenue, Beautiful 3+3 Bedroom with 2 FULL-Bathroom. Great Family Neighborhood. Renovated with Eat-In Kitchen. Basement 3 Bedroom Apartment. with Side Separate Entrance, Backyard Go Directly To Bus Station. House features large backyard ideal for entertaining. 2 full kitchen, minutes to HWY 401, TTC, Shopping Mall, Schools And Park. (id:61852)
Property Details
| MLS® Number | E12286058 |
| Property Type | Single Family |
| Neigbourhood | Scarborough |
| Community Name | Malvern |
| EquipmentType | Water Heater |
| Features | Carpet Free |
| ParkingSpaceTotal | 3 |
| RentalEquipmentType | Water Heater |
Building
| BathroomTotal | 2 |
| BedroomsAboveGround | 3 |
| BedroomsBelowGround | 3 |
| BedroomsTotal | 6 |
| Appliances | Dishwasher, Dryer, Stove, Washer, Two Refrigerators |
| ArchitecturalStyle | Bungalow |
| BasementFeatures | Apartment In Basement, Separate Entrance |
| BasementType | N/a, N/a |
| ConstructionStyleAttachment | Detached |
| CoolingType | Central Air Conditioning |
| ExteriorFinish | Aluminum Siding |
| FlooringType | Laminate, Hardwood, Tile |
| FoundationType | Unknown |
| HeatingFuel | Natural Gas |
| HeatingType | Forced Air |
| StoriesTotal | 1 |
| SizeInterior | 700 - 1100 Sqft |
| Type | House |
| UtilityWater | Municipal Water |
Parking
| Carport | |
| No Garage |
Land
| Acreage | No |
| Sewer | Sanitary Sewer |
| SizeDepth | 150 Ft |
| SizeFrontage | 43 Ft ,8 In |
| SizeIrregular | 43.7 X 150 Ft |
| SizeTotalText | 43.7 X 150 Ft |
| ZoningDescription | Residential |
Rooms
| Level | Type | Length | Width | Dimensions |
|---|---|---|---|---|
| Lower Level | Bedroom 4 | 3.72 m | 3.456 m | 3.72 m x 3.456 m |
| Lower Level | Living Room | 7.82 m | 4.03 m | 7.82 m x 4.03 m |
| Lower Level | Dining Room | 7.82 m | 4.03 m | 7.82 m x 4.03 m |
| Lower Level | Kitchen | 5.24 m | 3.12 m | 5.24 m x 3.12 m |
| Ground Level | Living Room | 5.22 m | 3.52 m | 5.22 m x 3.52 m |
| Ground Level | Dining Room | 3.55 m | 2.73 m | 3.55 m x 2.73 m |
| Ground Level | Kitchen | 4.82 m | 3.55 m | 4.82 m x 3.55 m |
| Ground Level | Primary Bedroom | 3.95 m | 3.52 m | 3.95 m x 3.52 m |
| Ground Level | Bedroom 2 | 3.5 m | 2.93 m | 3.5 m x 2.93 m |
| Ground Level | Bedroom 3 | 2.92 m | 2.47 m | 2.92 m x 2.47 m |
https://www.realtor.ca/real-estate/28607873/56-hutcherson-square-toronto-malvern-malvern
Interested?
Contact us for more information
Kumar Selvaratnam
Salesperson
RE/MAX Crossroads Realty Inc.
208 - 8901 Woodbine Ave
Markham, Ontario L3R 9Y4
208 - 8901 Woodbine Ave
Markham, Ontario L3R 9Y4





