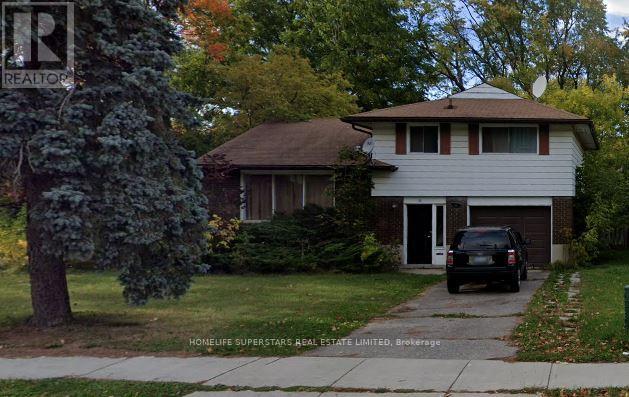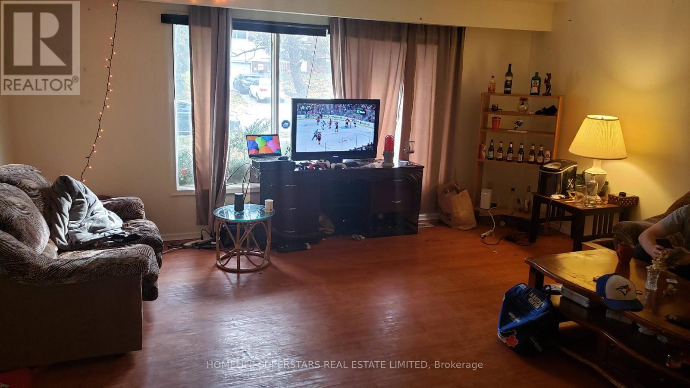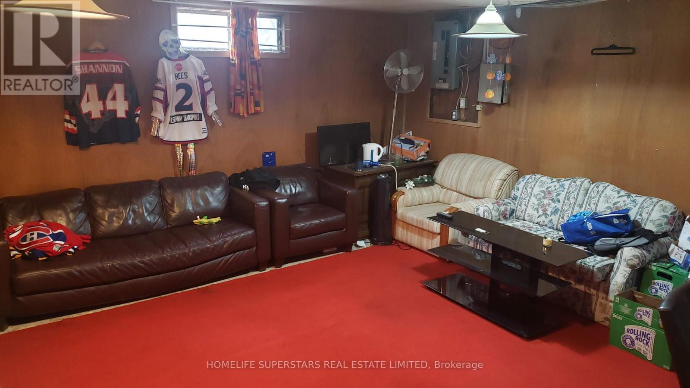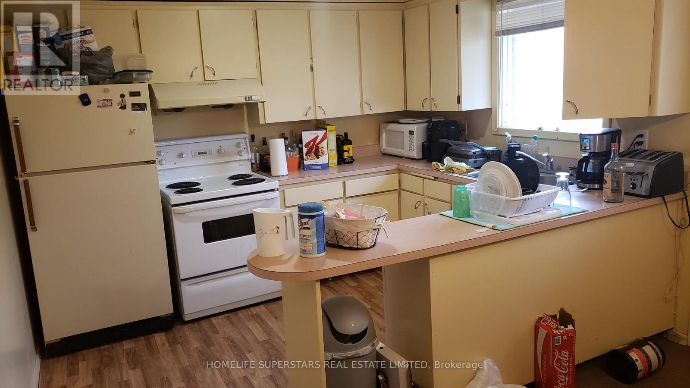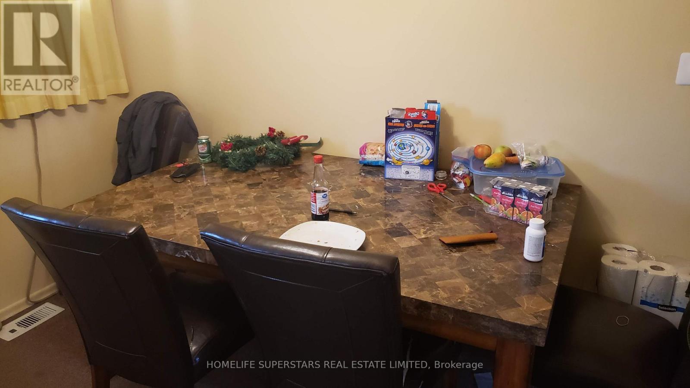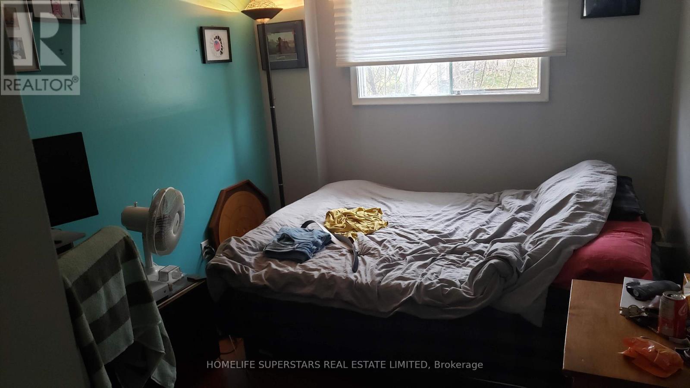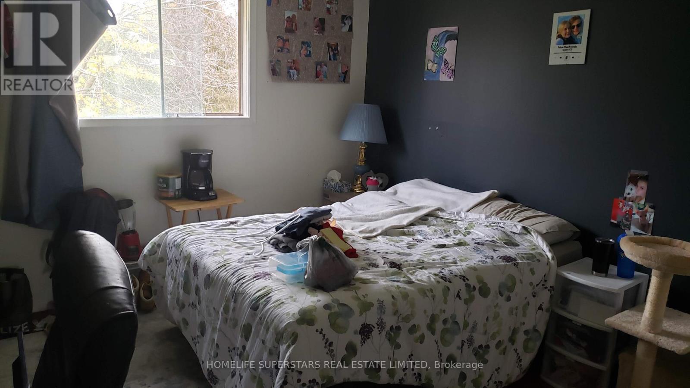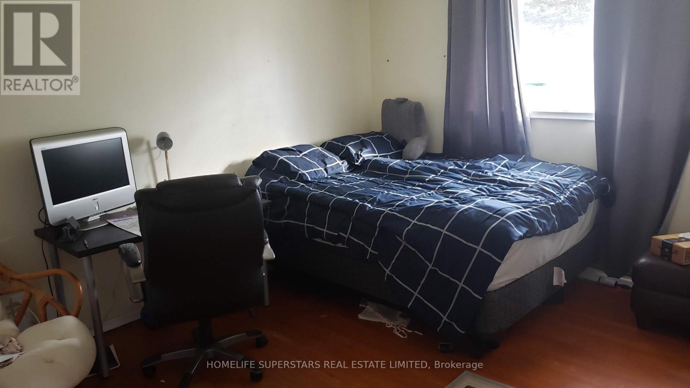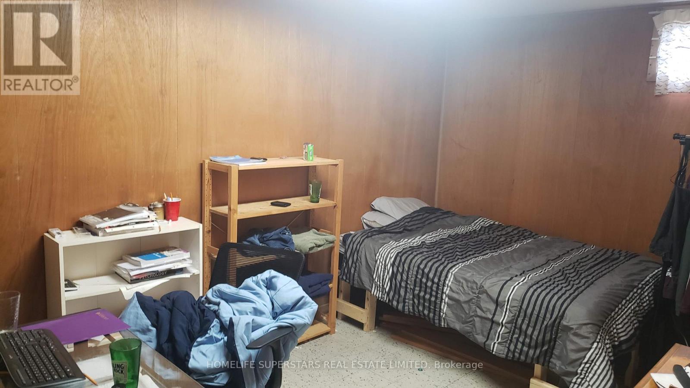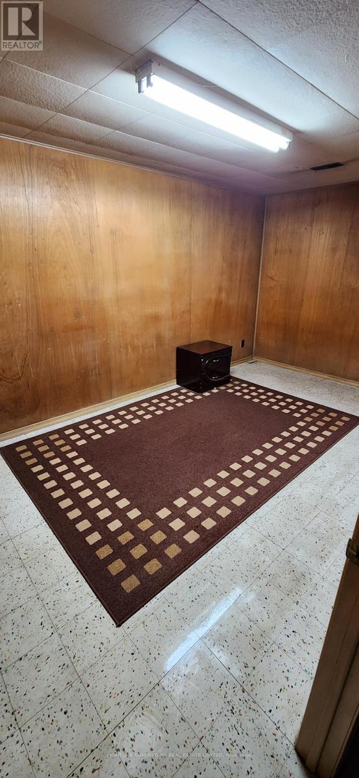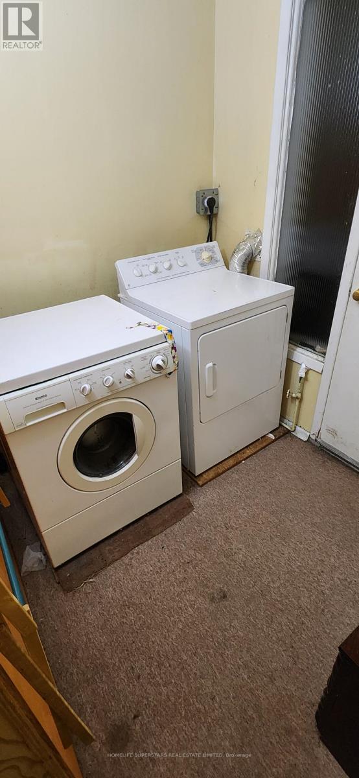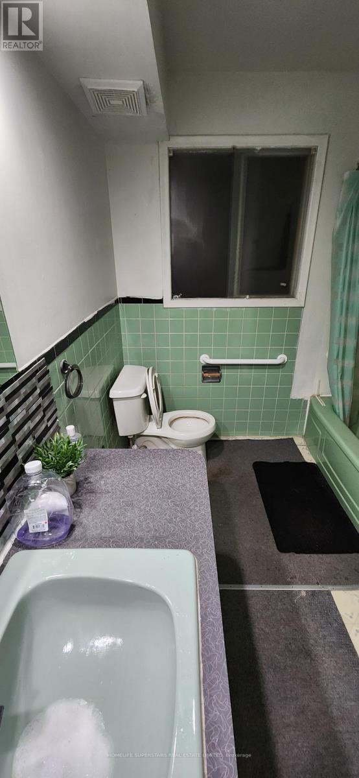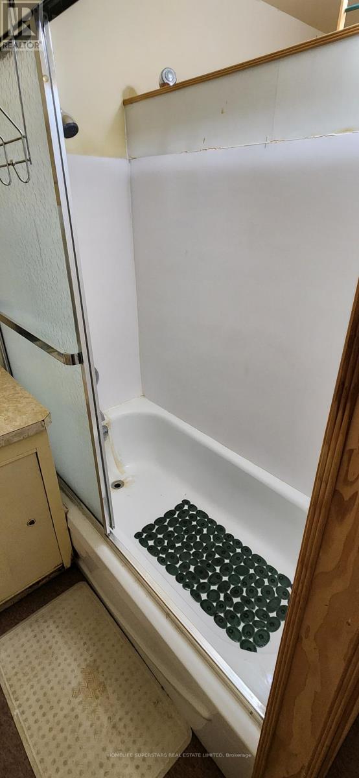56 High Street Waterloo, Ontario N2L 3X8
4 Bedroom
2 Bathroom
1100 - 1500 sqft
Central Air Conditioning
Forced Air
$3,800 Monthly
3 Bedrooms on Top Floor and Study Plus Rec Room in Basement. Walking Distance To University Of Waterloo and Wilfred Laurier University. Ideal for a Group of 3 or 4 Students. Showings available on weekends, available 1 May 2026. (id:61852)
Property Details
| MLS® Number | X12547208 |
| Property Type | Single Family |
| ParkingSpaceTotal | 3 |
Building
| BathroomTotal | 2 |
| BedroomsAboveGround | 3 |
| BedroomsBelowGround | 1 |
| BedroomsTotal | 4 |
| Appliances | Water Heater |
| BasementDevelopment | Finished |
| BasementType | N/a (finished) |
| ConstructionStyleAttachment | Detached |
| CoolingType | Central Air Conditioning |
| ExteriorFinish | Brick Facing, Shingles |
| FoundationType | Unknown |
| HeatingFuel | Natural Gas |
| HeatingType | Forced Air |
| StoriesTotal | 2 |
| SizeInterior | 1100 - 1500 Sqft |
| Type | House |
| UtilityWater | Municipal Water |
Parking
| Attached Garage | |
| Garage |
Land
| Acreage | No |
| Sewer | Sanitary Sewer |
Rooms
| Level | Type | Length | Width | Dimensions |
|---|---|---|---|---|
| Second Level | Bedroom | 3.81 m | 3.84 m | 3.81 m x 3.84 m |
| Second Level | Bedroom 2 | 3.67 m | 3.41 m | 3.67 m x 3.41 m |
| Second Level | Bedroom 3 | 3.96 m | 2.65 m | 3.96 m x 2.65 m |
| Basement | Study | 2.91 m | 5.15 m | 2.91 m x 5.15 m |
| Basement | Recreational, Games Room | 5.49 m | 5.15 m | 5.49 m x 5.15 m |
| Main Level | Kitchen | 2.63 m | 3.08 m | 2.63 m x 3.08 m |
| Main Level | Living Room | 4.91 m | 5.18 m | 4.91 m x 5.18 m |
| Main Level | Dining Room | 2.72 m | 3.08 m | 2.72 m x 3.08 m |
https://www.realtor.ca/real-estate/29106176/56-high-street-waterloo
Interested?
Contact us for more information
Harry Multani
Salesperson
Homelife Superstars Real Estate Limited
102-23 Westmore Drive
Toronto, Ontario M9V 3Y7
102-23 Westmore Drive
Toronto, Ontario M9V 3Y7
