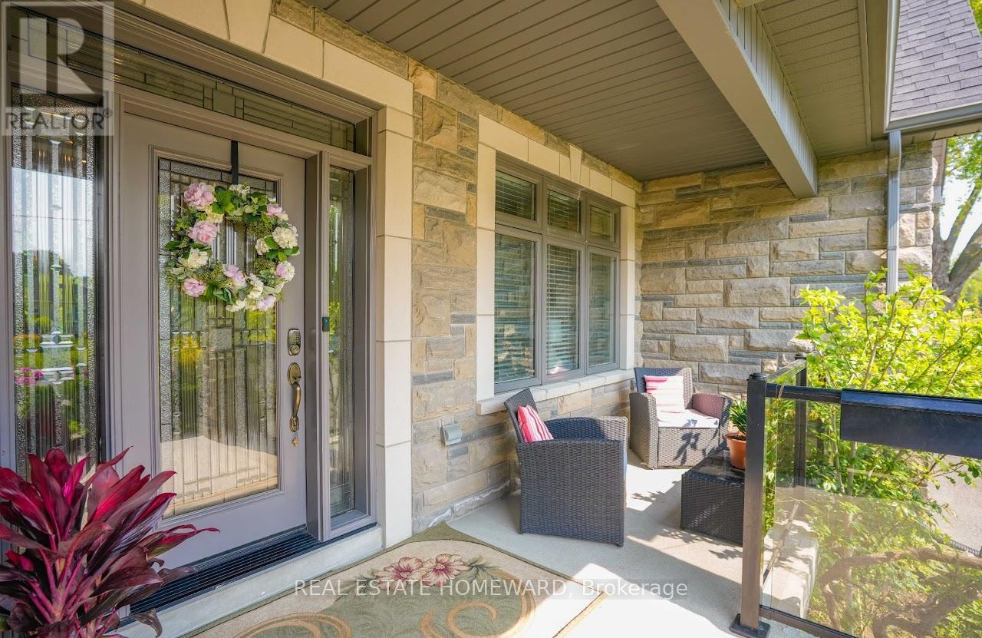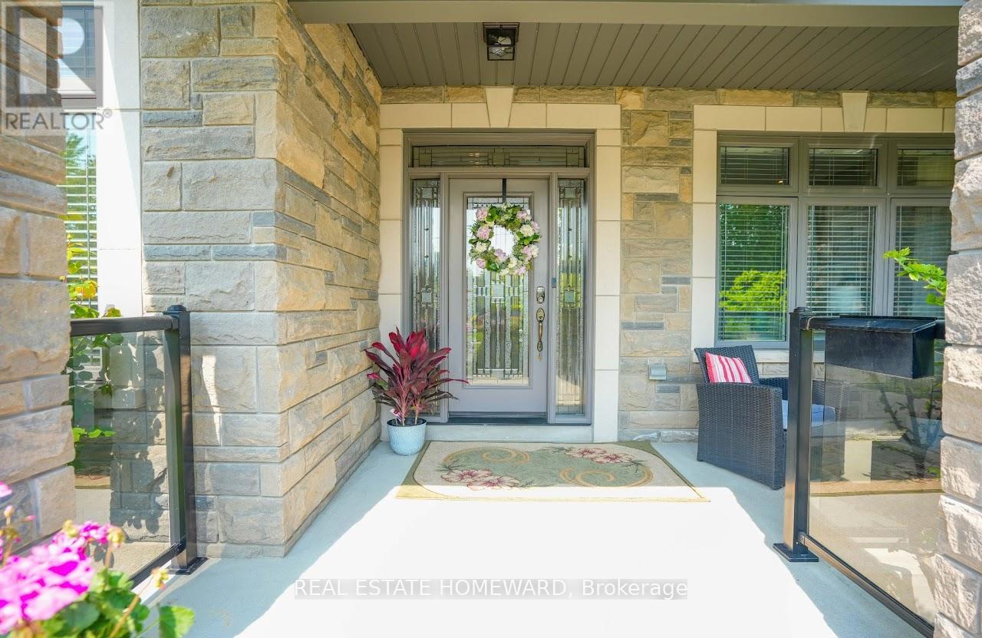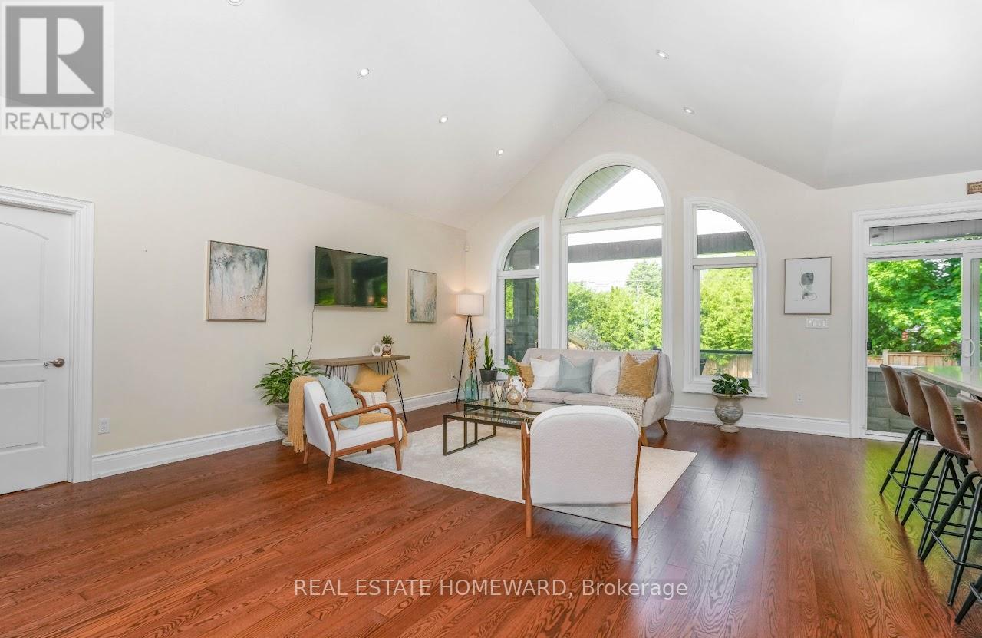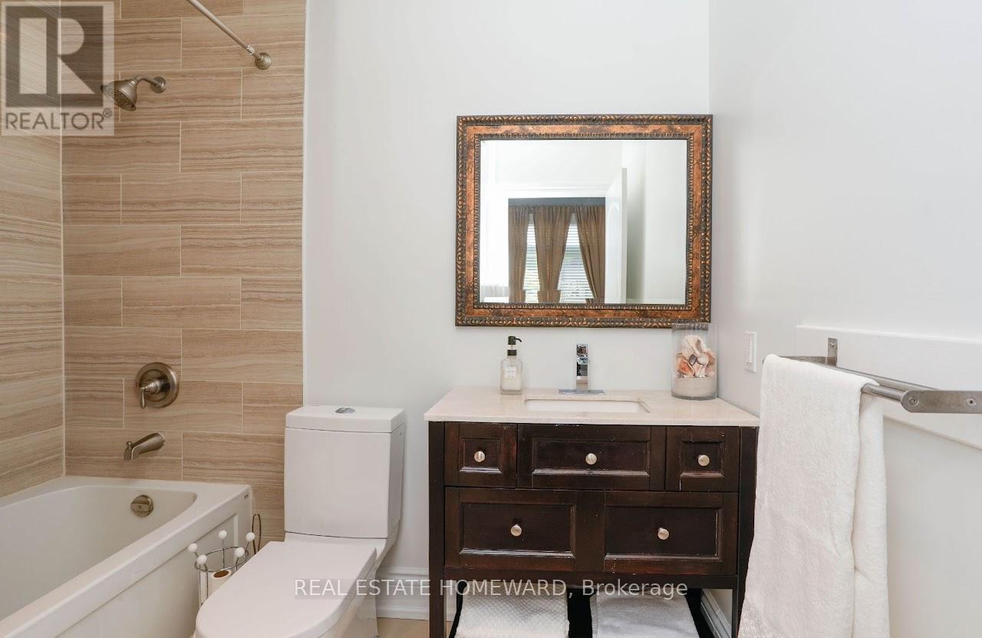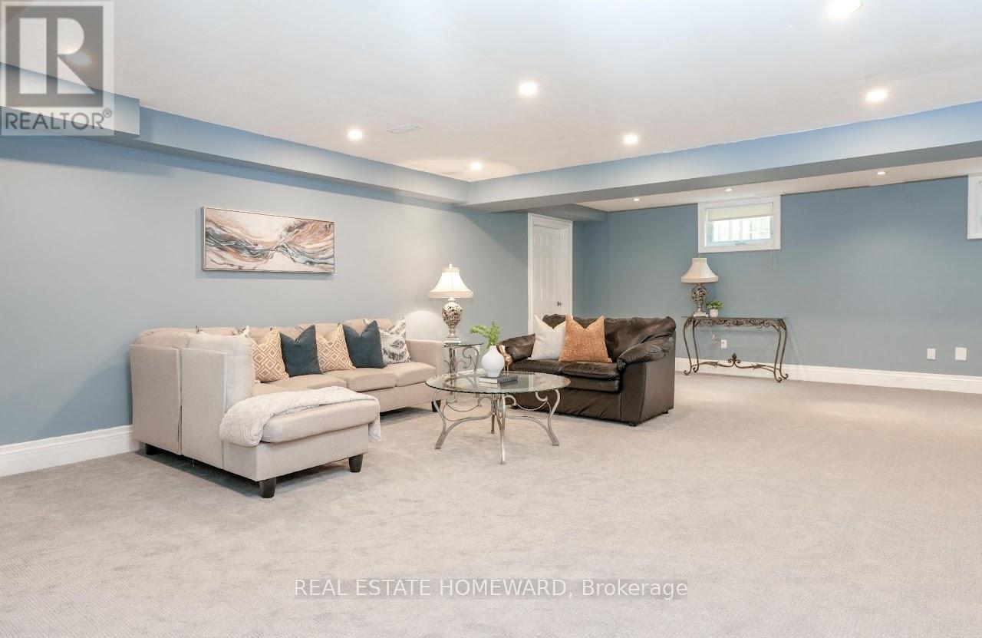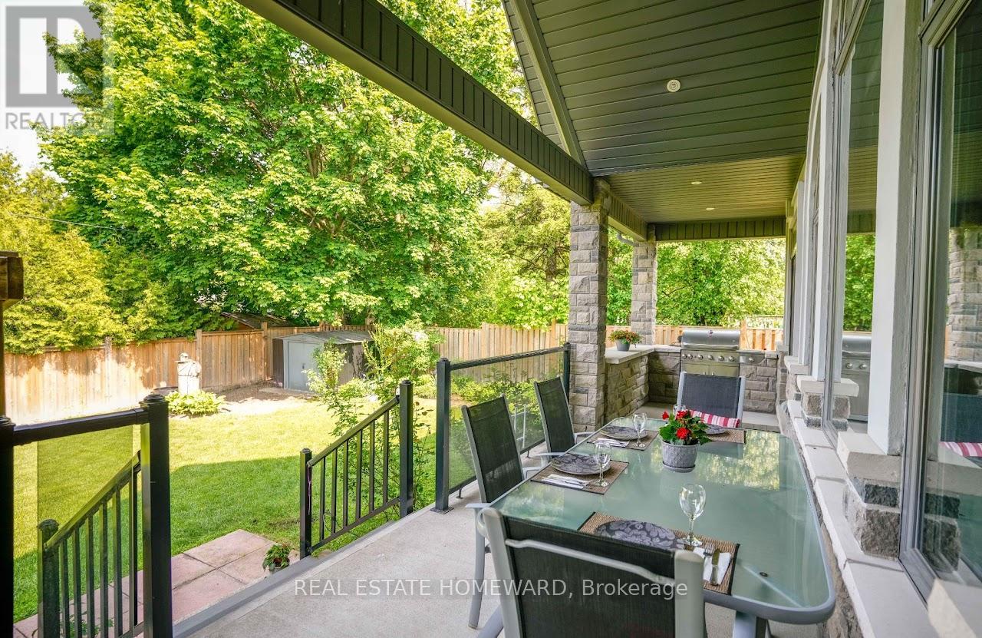56 Georgina Drive Ajax, Ontario L1S 6C3
$1,375,000
Elegant, Custom-Built Bungalow in Prime Location Ideal for Those Transitioning to Single-Level Living. Welcome to this meticulously crafted bungalow, nestled in one of the area's most desirable and well-connected neighborhoods. Just a short walk to the GO Train, minutes from Hwy 401, and close to schools, shops, and daily conveniences, this home offers an exceptional blend of comfort, quality, and convenience. Thoughtfully designed for those looking to transition from a two-storey home to a more manageable, upscale lifestyle, this residence provides spacious, one-level living without compromising on elegance or function. Property Highlights: 3 bedrooms + office/den (easily convertible to a 4th bedroom)Gourmet kitchen with high-end finishes, open to living and dining areas. Primary suite features a spa-like ensuite, double closet, and large walk-in closet. Main-floor laundry and double car garage for added ease. Professionally landscaped backyard with hot tub, covered veranda, and blooming perennials. Built with premium materials and a layout tailored for comfortable, long-term living. Impeccably maintained true pride of ownership; Whether you're a mature buyer looking to simplify, or someone seeking a high-quality bungalow in a top-tier location, this home is a rare find. (id:61852)
Open House
This property has open houses!
2:00 pm
Ends at:5:00 pm
2:00 pm
Ends at:5:00 pm
Property Details
| MLS® Number | E12201416 |
| Property Type | Single Family |
| Community Name | Central West |
| ParkingSpaceTotal | 5 |
Building
| BathroomTotal | 4 |
| BedroomsAboveGround | 3 |
| BedroomsBelowGround | 1 |
| BedroomsTotal | 4 |
| Appliances | Garage Door Opener Remote(s), Central Vacuum, Range, Water Heater, Water Meter |
| ArchitecturalStyle | Bungalow |
| BasementDevelopment | Finished |
| BasementFeatures | Separate Entrance, Walk Out |
| BasementType | N/a (finished) |
| ConstructionStyleAttachment | Detached |
| CoolingType | Central Air Conditioning |
| ExteriorFinish | Stucco |
| FireplacePresent | Yes |
| FlooringType | Ceramic, Carpeted, Laminate, Hardwood |
| FoundationType | Block |
| HalfBathTotal | 1 |
| HeatingFuel | Natural Gas |
| HeatingType | Forced Air |
| StoriesTotal | 1 |
| SizeInterior | 2000 - 2500 Sqft |
| Type | House |
| UtilityWater | Municipal Water |
Parking
| Garage |
Land
| Acreage | No |
| Sewer | Sanitary Sewer |
| SizeDepth | 130 Ft |
| SizeFrontage | 58 Ft |
| SizeIrregular | 58 X 130 Ft |
| SizeTotalText | 58 X 130 Ft |
| ZoningDescription | Residential |
Rooms
| Level | Type | Length | Width | Dimensions |
|---|---|---|---|---|
| Second Level | Bedroom 2 | 3.05 m | 3.56 m | 3.05 m x 3.56 m |
| Basement | Recreational, Games Room | 4.87 m | 6.73 m | 4.87 m x 6.73 m |
| Basement | Other | 5.54 m | 6.73 m | 5.54 m x 6.73 m |
| Basement | Bedroom | 3.07 m | 4.35 m | 3.07 m x 4.35 m |
| Basement | Playroom | 5.54 m | 6.73 m | 5.54 m x 6.73 m |
| Basement | Other | 1.11 m | 8.3 m | 1.11 m x 8.3 m |
| Basement | Family Room | 4.87 m | 6.73 m | 4.87 m x 6.73 m |
| Ground Level | Foyer | 2.77 m | 1.28 m | 2.77 m x 1.28 m |
| Ground Level | Office | 3.05 m | 3.16 m | 3.05 m x 3.16 m |
| Ground Level | Dining Room | 5.7 m | 2.98 m | 5.7 m x 2.98 m |
| Ground Level | Living Room | 5.39 m | 6.12 m | 5.39 m x 6.12 m |
| Ground Level | Kitchen | 3.02 m | 6.73 m | 3.02 m x 6.73 m |
| Ground Level | Primary Bedroom | 3.38 m | 5.42 m | 3.38 m x 5.42 m |
| Ground Level | Laundry Room | 3.02 m | 2.77 m | 3.02 m x 2.77 m |
Utilities
| Cable | Installed |
| Electricity | Installed |
| Sewer | Installed |
https://www.realtor.ca/real-estate/28427655/56-georgina-drive-ajax-central-west-central-west
Interested?
Contact us for more information
Cristina Osorio
Broker
1858 Queen Street E.
Toronto, Ontario M4L 1H1


