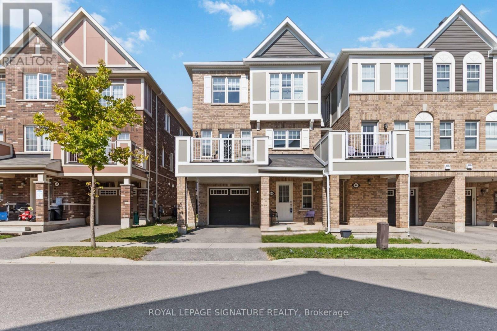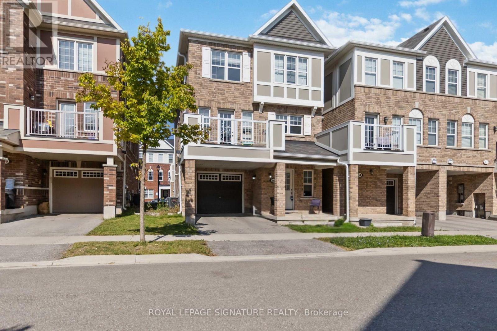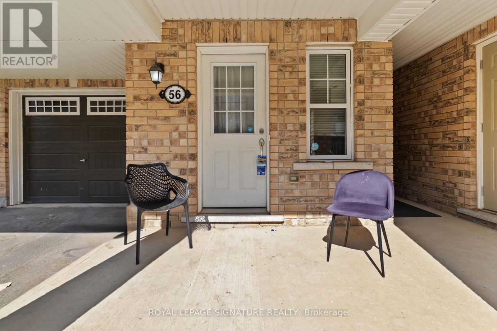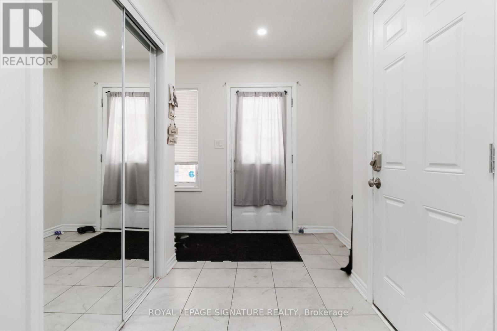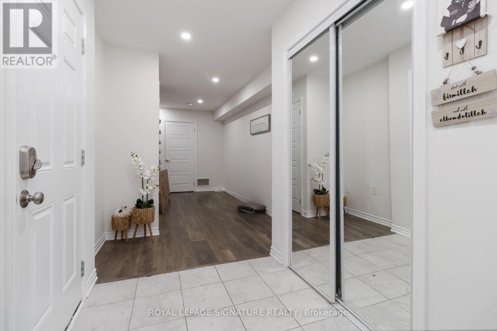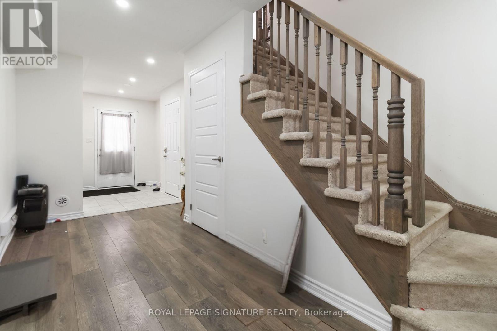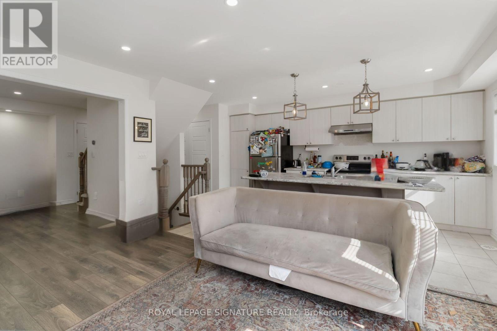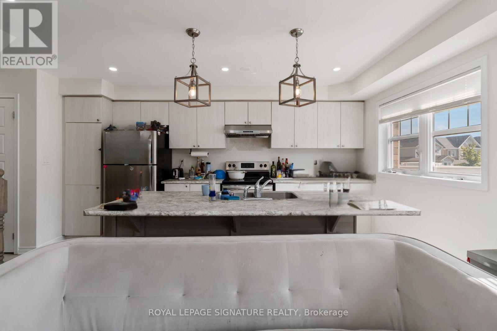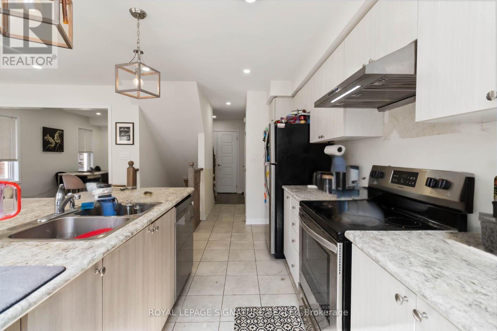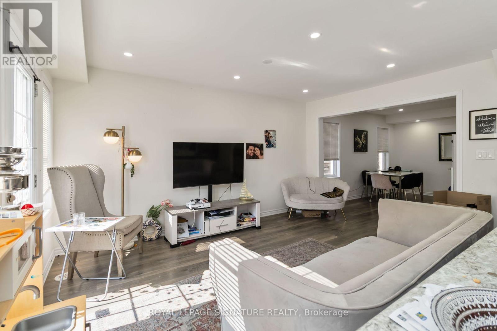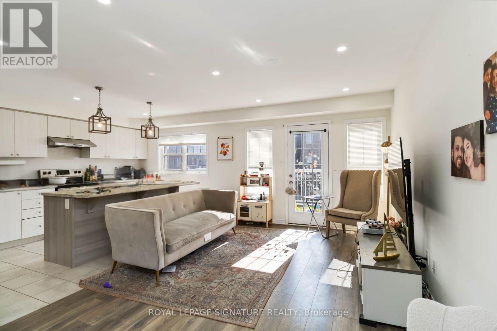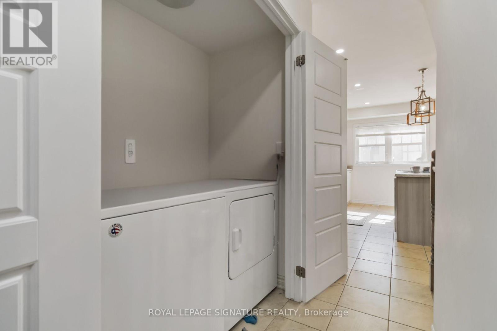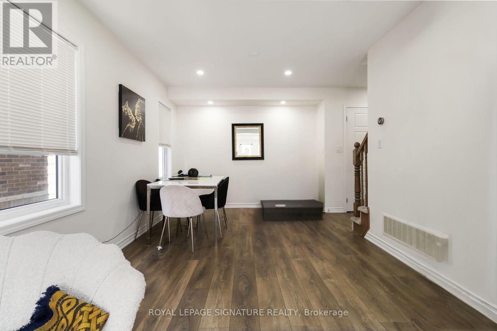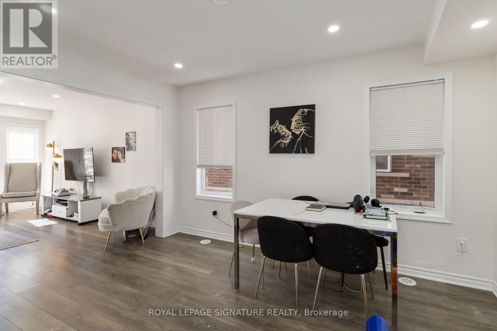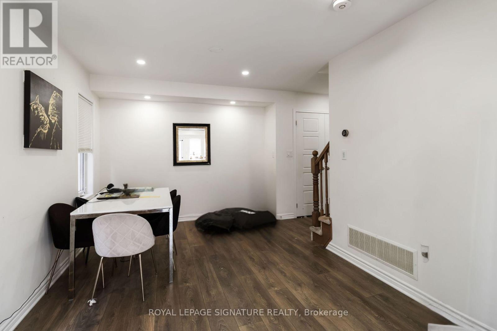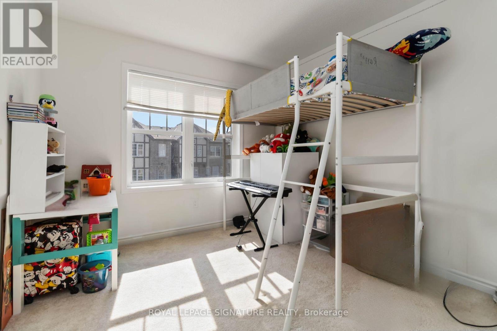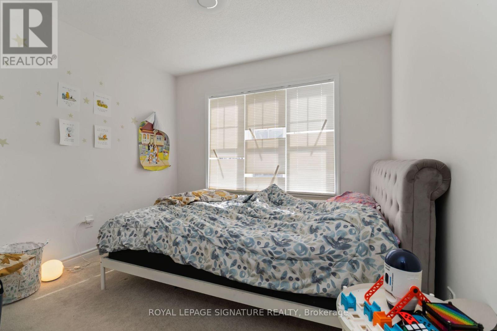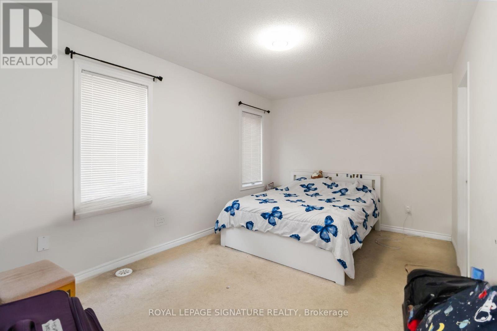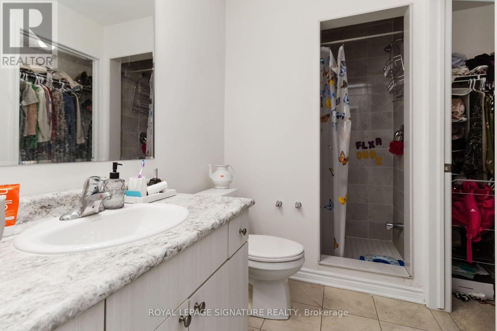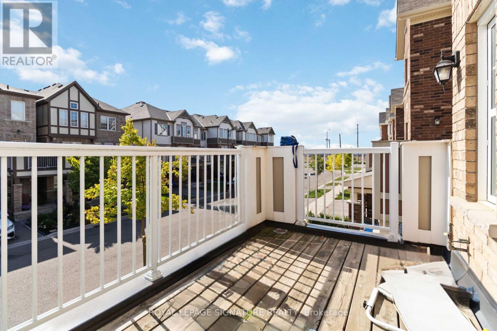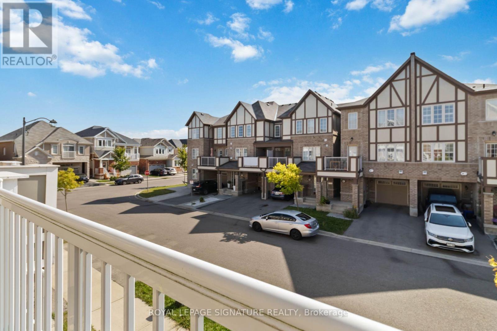56 Frost Court Milton, Ontario L9E 1G2
$3,000 Monthly
Bright and spacious townhome offering over 1,500 sq. ft. of stylish living with 3 bedrooms and 3 bathrooms. Situated in a serene Milton neighbourhood, this home feels like a semi with bright, sun-filled spaces throughout. The ground floor is perfect for a home office or flex space, while elegant oak stairs lead to the upgraded open-concept living and dining areas. The modern kitchen features stainless steel appliances, a breakfast bar, and ample cabinetry, seamlessly connecting to the main living space for everyday living and entertaining. The spacious primary suite includes a walk-in closet and private ensuite. Additional highlights include pot lights,a second-floor laundry, and a terrace with a BBQ gas line, ideal for summer evenings. Enjoy direct access to a deep garage and the convenience of nearby Sobeys, schools, parks, and amenities. A thoughtfully designed home in a fantastic location move-in ready and waiting for you. (id:61852)
Property Details
| MLS® Number | W12412381 |
| Property Type | Single Family |
| Community Name | 1032 - FO Ford |
| EquipmentType | Water Heater |
| ParkingSpaceTotal | 2 |
| RentalEquipmentType | Water Heater |
Building
| BathroomTotal | 3 |
| BedroomsAboveGround | 3 |
| BedroomsTotal | 3 |
| Age | 6 To 15 Years |
| Appliances | Dryer, Microwave, Stove, Washer, Refrigerator |
| ConstructionStyleAttachment | Attached |
| CoolingType | Central Air Conditioning |
| ExteriorFinish | Brick |
| HalfBathTotal | 1 |
| HeatingFuel | Natural Gas |
| HeatingType | Forced Air |
| StoriesTotal | 3 |
| SizeInterior | 1100 - 1500 Sqft |
| Type | Row / Townhouse |
| UtilityWater | Municipal Water |
Parking
| Attached Garage | |
| Garage |
Land
| Acreage | No |
| Sewer | Sanitary Sewer |
Rooms
| Level | Type | Length | Width | Dimensions |
|---|---|---|---|---|
| Second Level | Kitchen | 3.99 m | 2.8 m | 3.99 m x 2.8 m |
| Second Level | Living Room | 4.3 m | 3.14 m | 4.3 m x 3.14 m |
| Second Level | Dining Room | 3.93 m | 3.11 m | 3.93 m x 3.11 m |
| Third Level | Primary Bedroom | 4.57 m | 2.77 m | 4.57 m x 2.77 m |
| Third Level | Bedroom 2 | 3.44 m | 2.77 m | 3.44 m x 2.77 m |
| Third Level | Bedroom 3 | 2.77 m | 2.9 m | 2.77 m x 2.9 m |
| Ground Level | Office | 4.82 m | 2.5 m | 4.82 m x 2.5 m |
https://www.realtor.ca/real-estate/28882193/56-frost-court-milton-fo-ford-1032-fo-ford
Interested?
Contact us for more information
Harsh Kuthiala
Broker
30 Eglinton Ave W Ste 7
Mississauga, Ontario L5R 3E7
